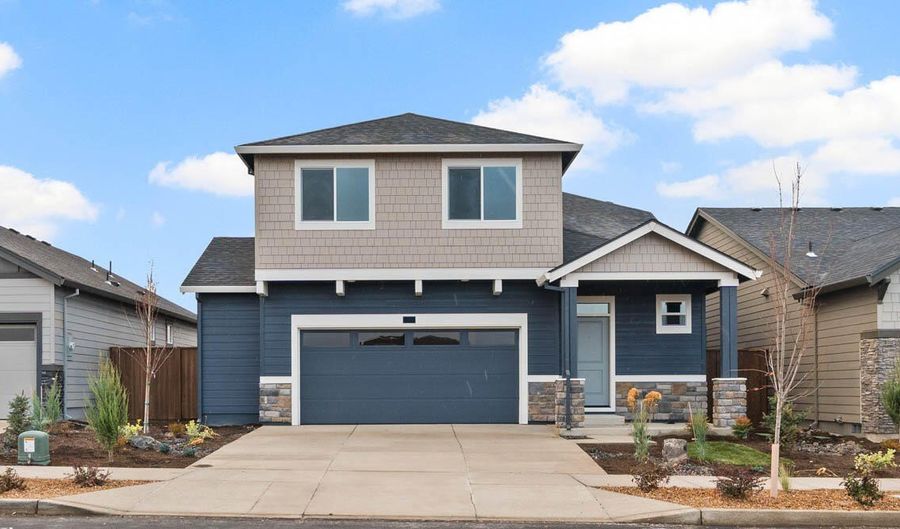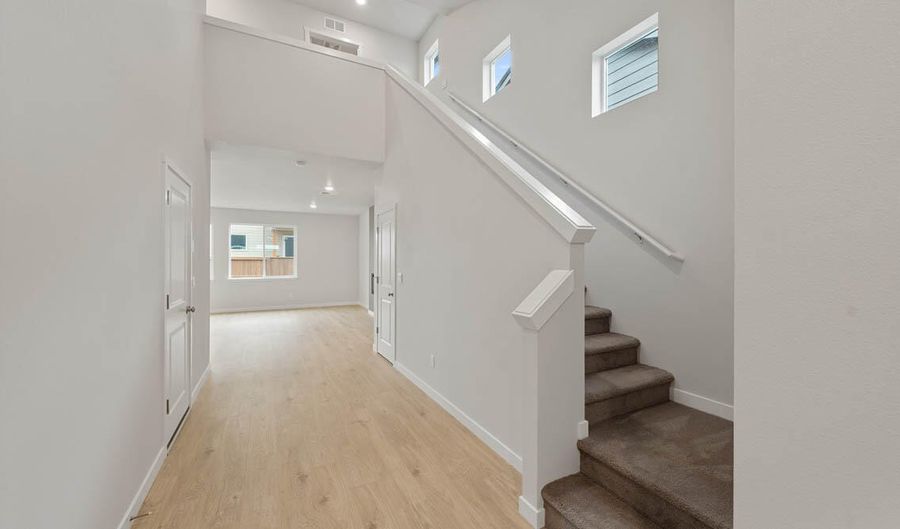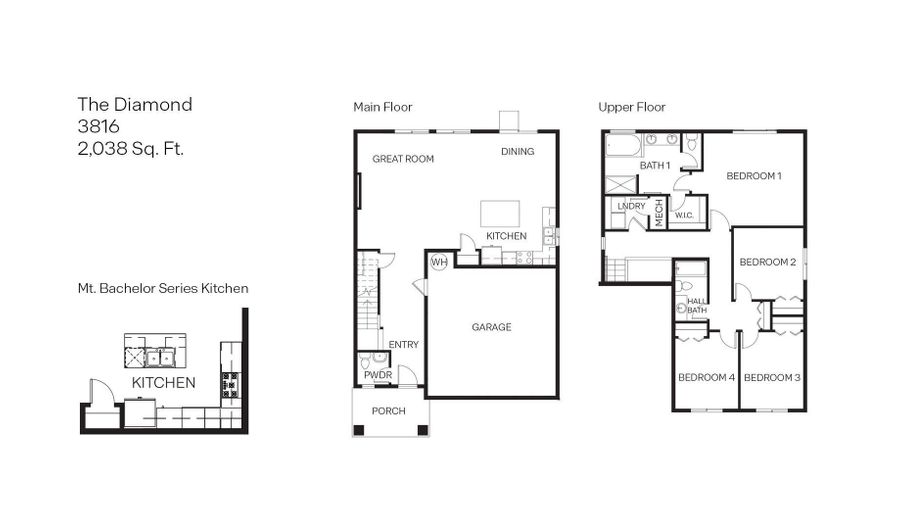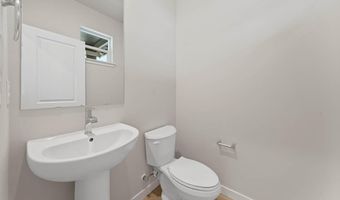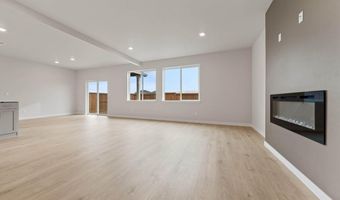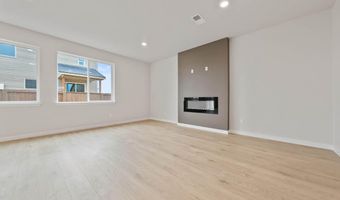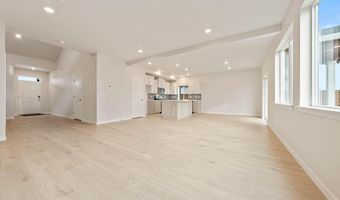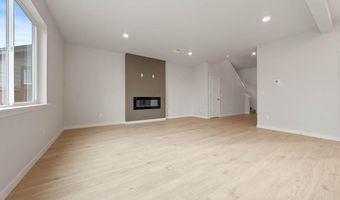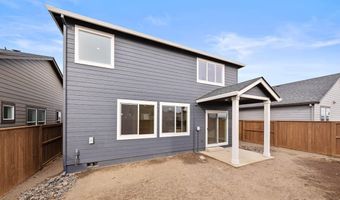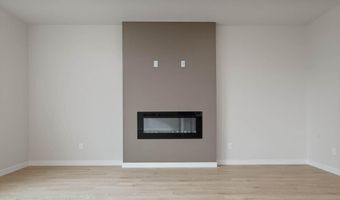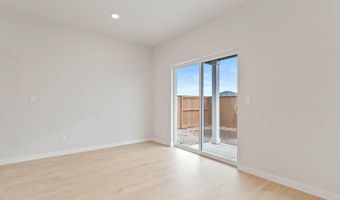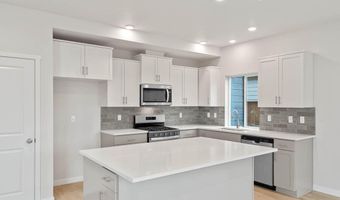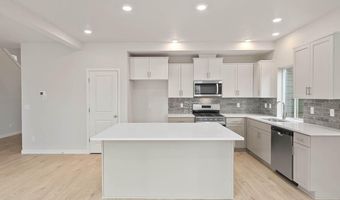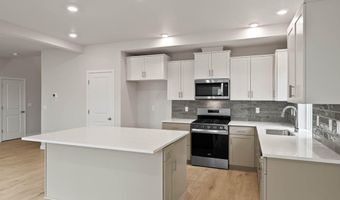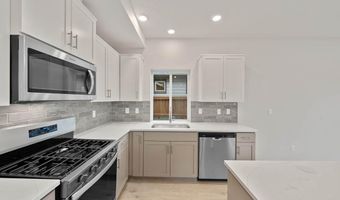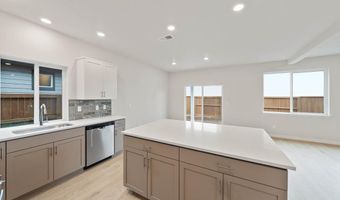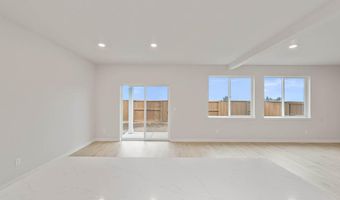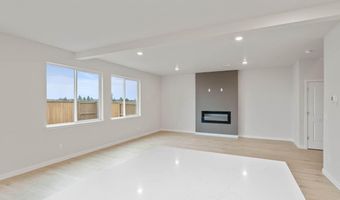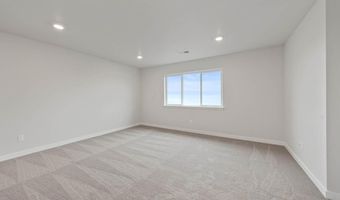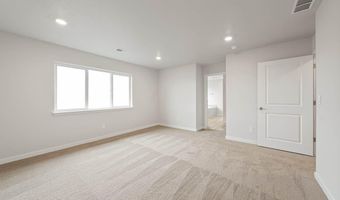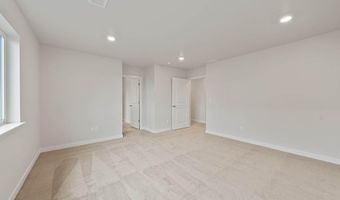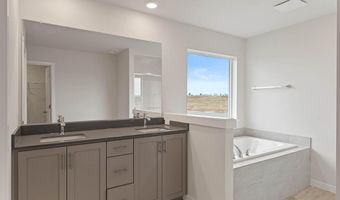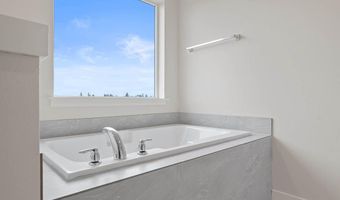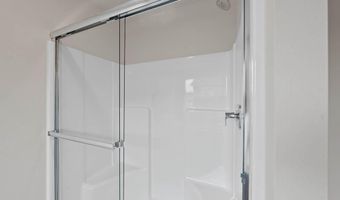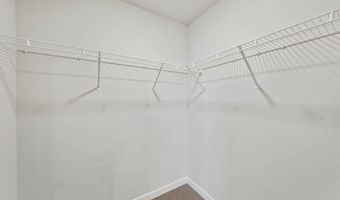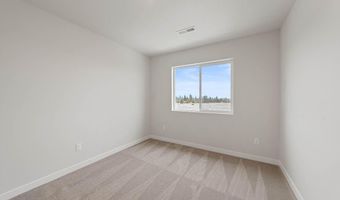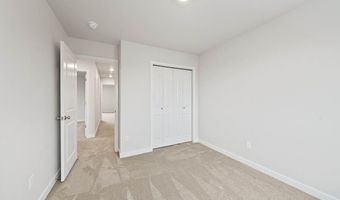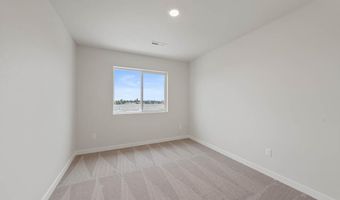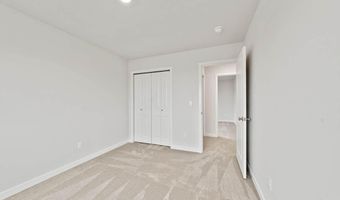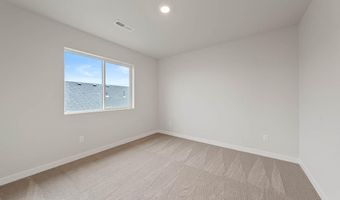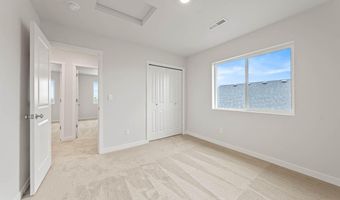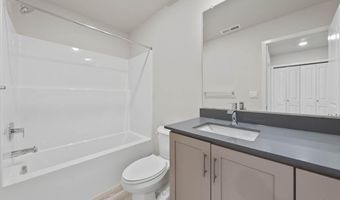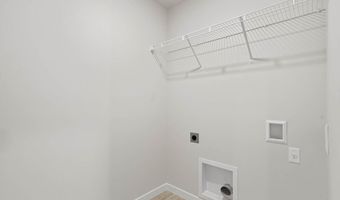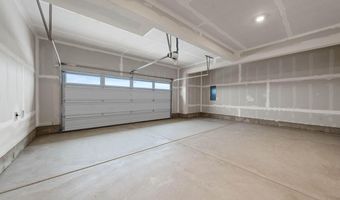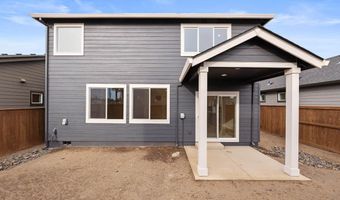21720 SE Stromboli Ln Bend, OR 97702
Snapshot
Description
Welcome to Stevens Ranch, the highly anticipated master planned community in SE Bend featuring parks, walking paths, the new Bend library, shopping & restaurants! Our Diamond plan offers an open concept living area features a lovely fireplace that seamlessly connects the kitchen & dining spaces. The gourmet kitchen features stainless-steel appliances, and quartz countertops. The primary is luxurious with soaking tub, double vanity & walk-in closet. covered patio, Smart home features & new home warranty. Located next to a walking path this home is one you don't want to miss! Buyer to receive closing cost credit and a special rate incentive through builder's preferred lender. Ask sales agent for more information. Sales office hours are 10:00am - 5:30pm daily. Photos are representative of plan only and may vary as built.
Open House Showings
| Start Time | End Time | Appointment Required? |
|---|---|---|
| No | ||
| No |
More Details
Features
History
| Date | Event | Price | $/Sqft | Source |
|---|---|---|---|---|
| Price Changed | $607,995 +0.83% | $298 | D.R. Horton, Inc.-Portland | |
| Listed For Sale | $602,995 | $296 | D.R. Horton, Inc.-Portland |
Expenses
| Category | Value | Frequency |
|---|---|---|
| Home Owner Assessments Fee | $93 | Monthly |
Taxes
| Year | Annual Amount | Description |
|---|---|---|
| 2025 | $0 |
Nearby Schools
Middle School High Desert Middle School | 0.8 miles away | 06 - 08 | |
Elementary School Bear Creek Elementary School | 2 miles away | KG - 05 | |
Elementary School R E Jewell Elementary School | 2.1 miles away | KG - 05 |
