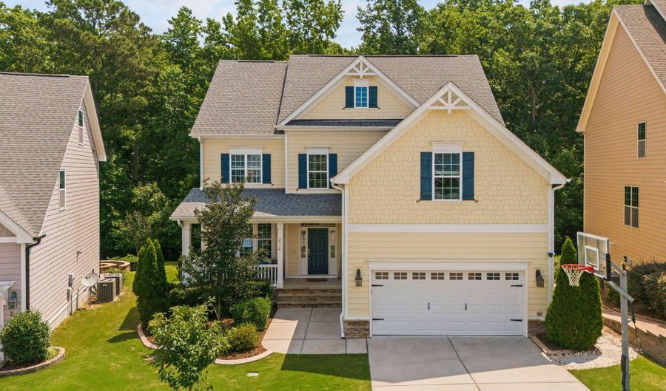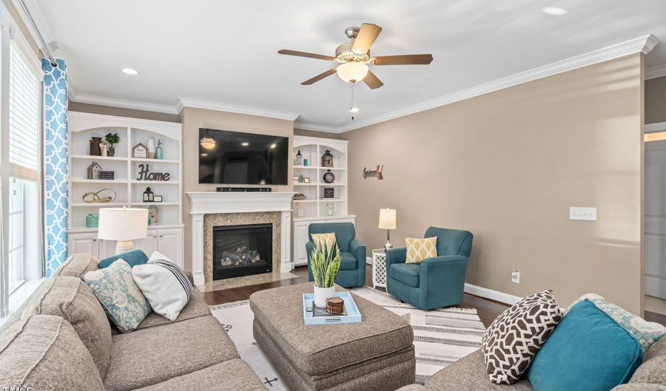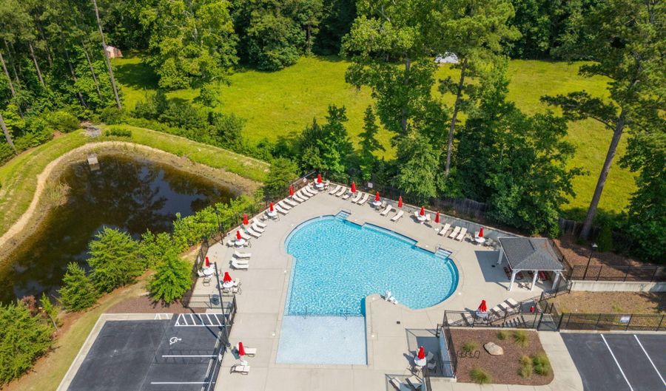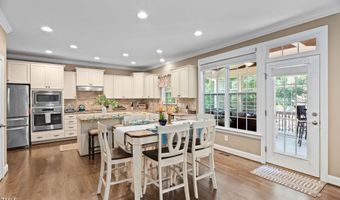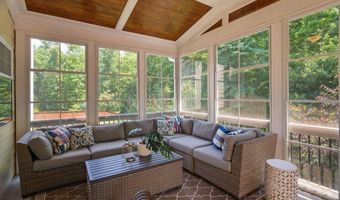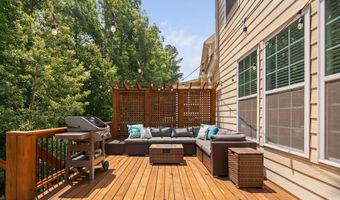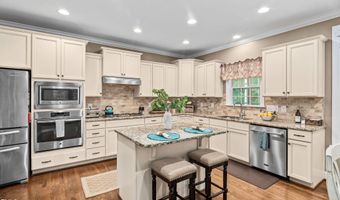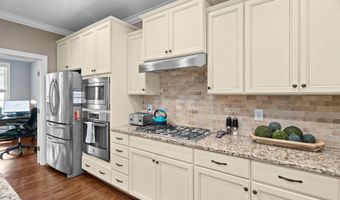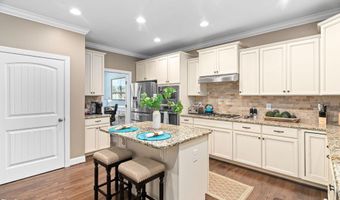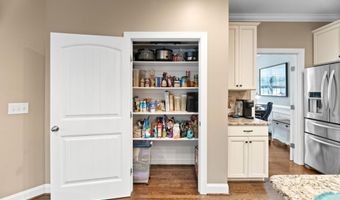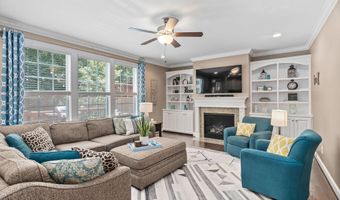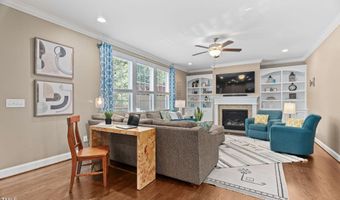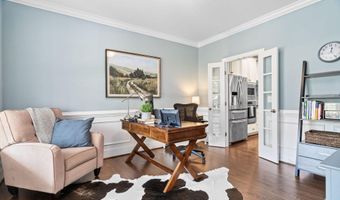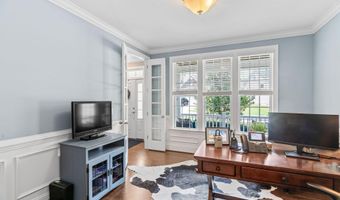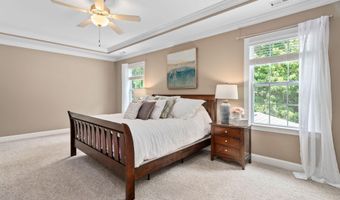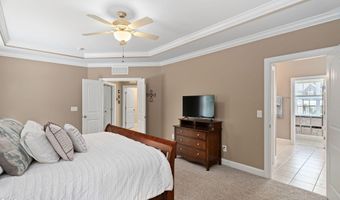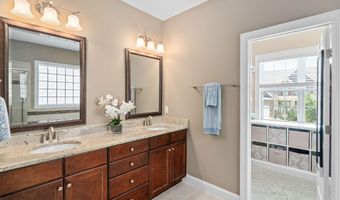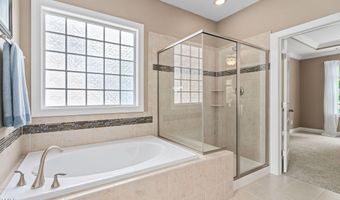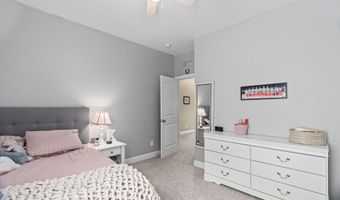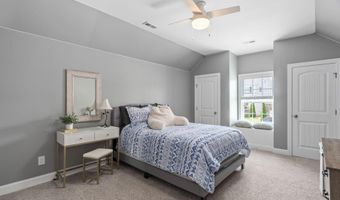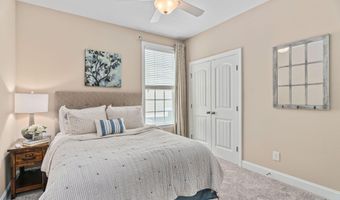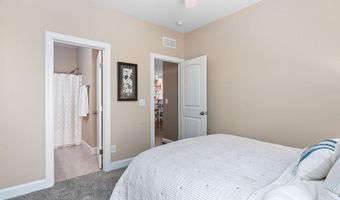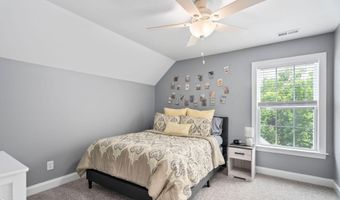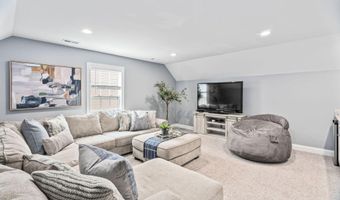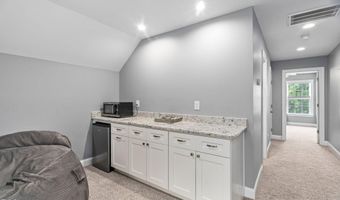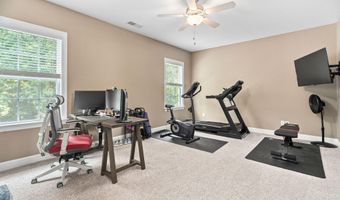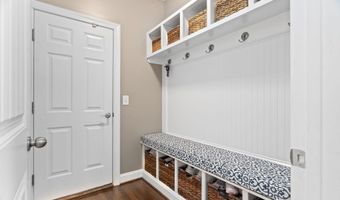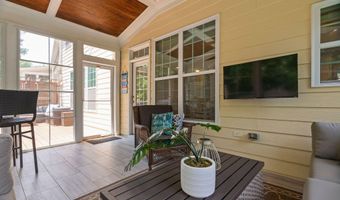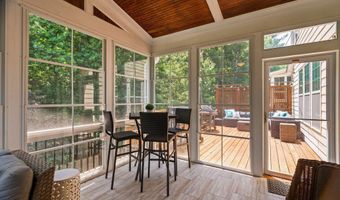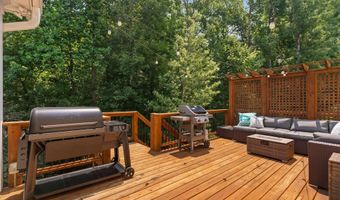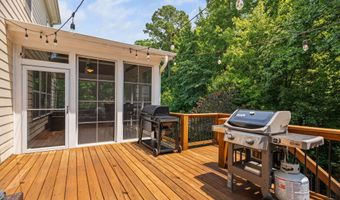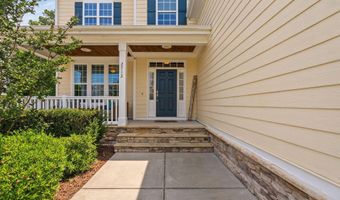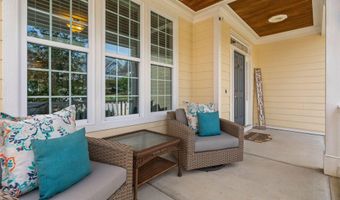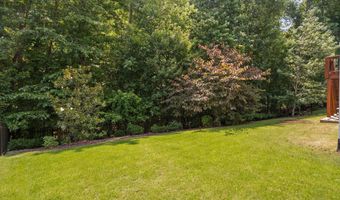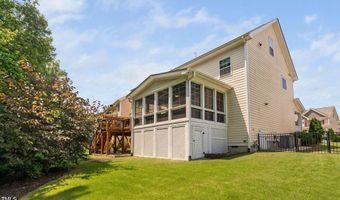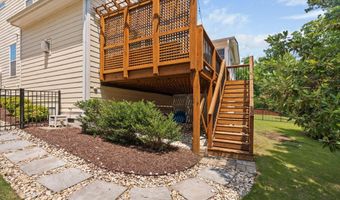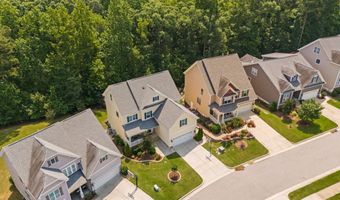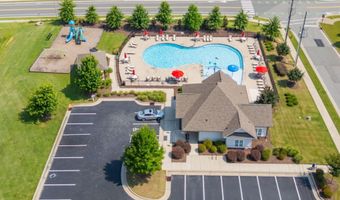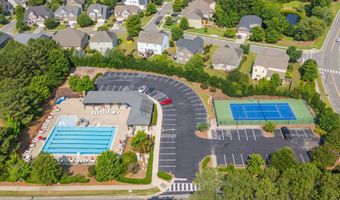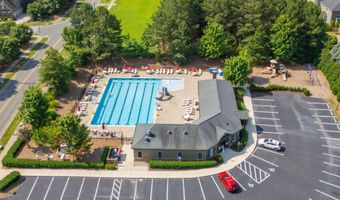2712 Lake Waccamaw Trl Apex, NC 27502
Snapshot
Description
This custom built home offers 6 bedrooms, 4 full baths, and 3,630 square feet of beautifully finished living space.
The kitchen features stainless steel appliances, granite countertops, a tile backsplash, a built in microwave and gas oven, soft close ceiling height cabinets with pull out shelves, an island with bar seating, and a spacious pantry for extra storage. The open layout flows into a bright family room with a gas fireplace and hardwood floors throughout the main level.
There is a first floor guest suite with a full bath, perfect for visitors or multigenerational living. Upstairs, the primary suite includes a soaking tub, oversized shower, double vanity, and a large walk in closet. Secondary bedrooms are generously sized, and the third floor offers a bonus room, an additional bedroom, and another full bath with plenty of space to spread out.
Step outside to a large screened porch with EZ Breeze panels so you can enjoy it year round, plus a spacious deck overlooking a fenced, private yard surrounded by mature trees. Relax with your morning coffee or unwind in the evening in a peaceful, private setting that feels like your own retreat.
Updates include new carpet (2021), new HVAC (2021), EZ Breeze (2020), deck (2020 permitted), and a fully permitted third floor added in 2021, giving you peace of mind and extra living space.
Located in Bella Casa, one of Apex's most desirable neighborhoods, with three pools, a clubhouse, playground, and tennis courts. Just minutes from Sweetwater Town Center, Beaver Creek, Jordan Lake, and 540.
This is the move in ready home you have been waiting for. Do not miss it!
More Details
Features
History
| Date | Event | Price | $/Sqft | Source |
|---|---|---|---|---|
| Listed For Sale | $870,000 | $240 | LPT Realty, LLC |
Expenses
| Category | Value | Frequency |
|---|---|---|
| Home Owner Assessments Fee | $265 | Quarterly |
Taxes
| Year | Annual Amount | Description |
|---|---|---|
| 2024 | $6,478 |
Nearby Schools
Elementary School Olive Chapel Elementary | 2.1 miles away | KG - 05 | |
Elementary School Apex Elementary | 3.3 miles away | KG - 05 | |
Elementary School Baucom Elementary | 3.8 miles away | PK - 05 |
