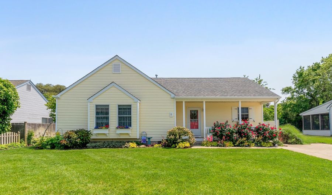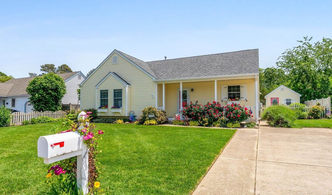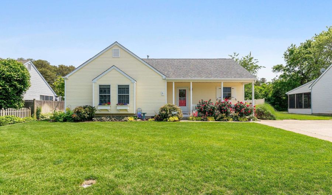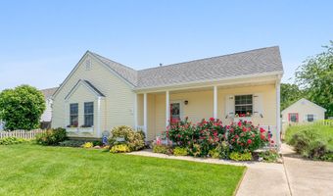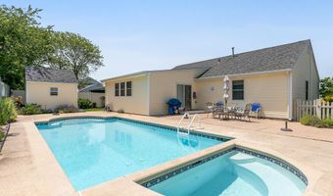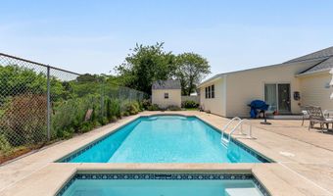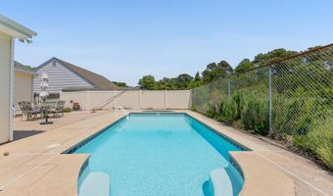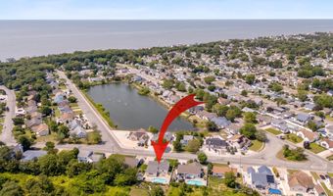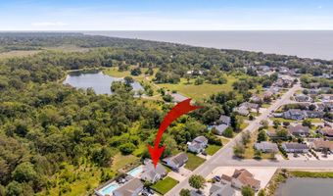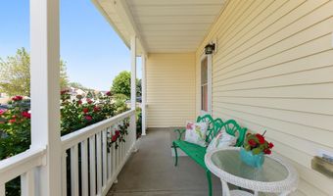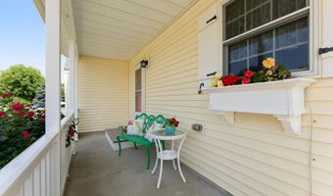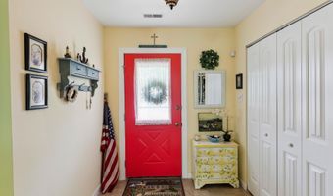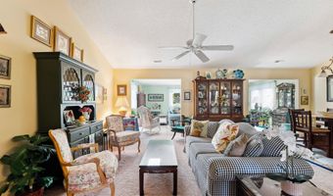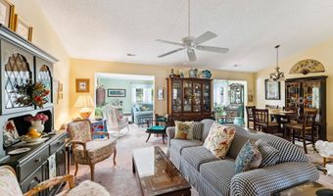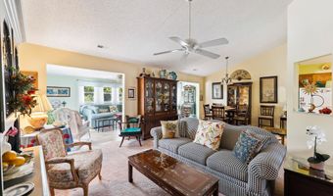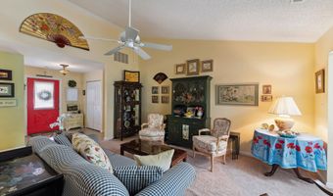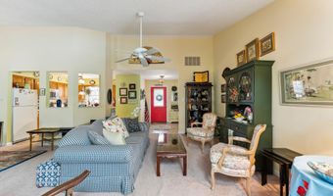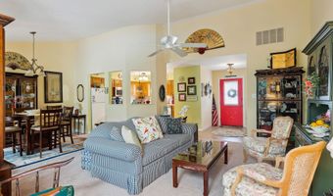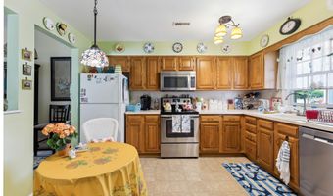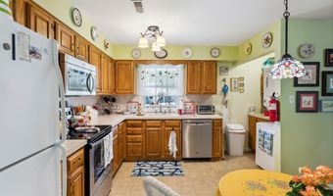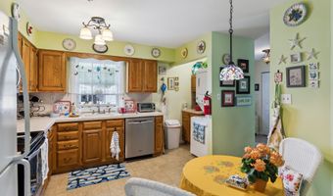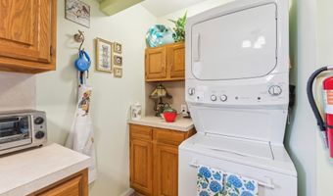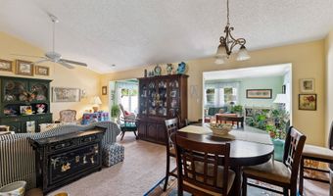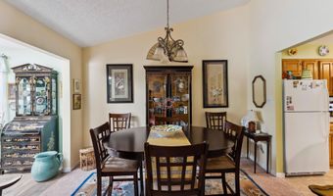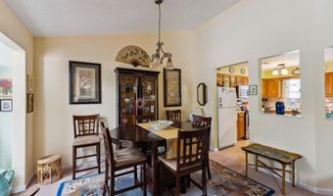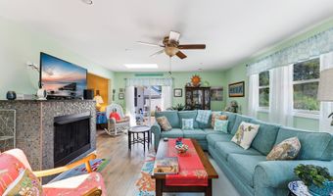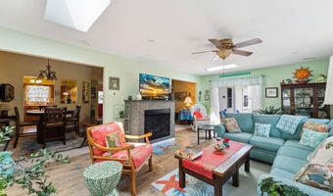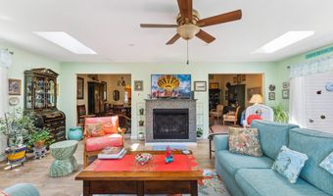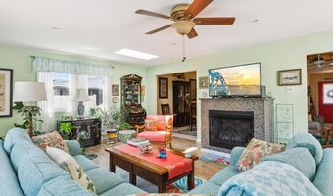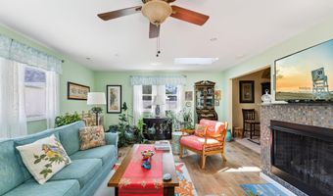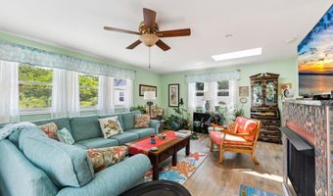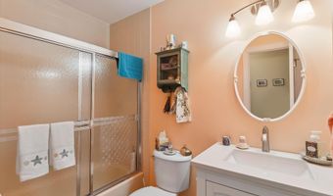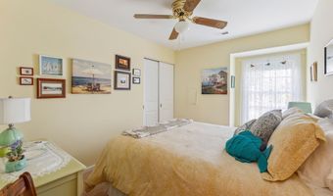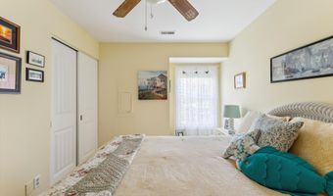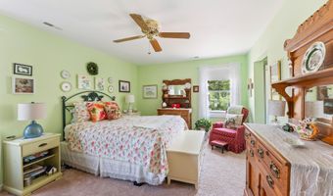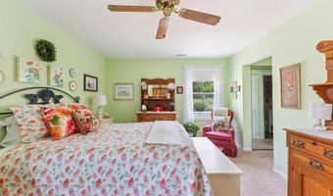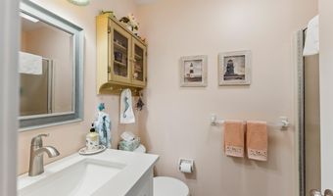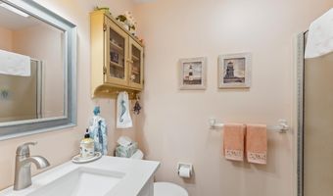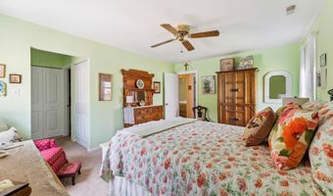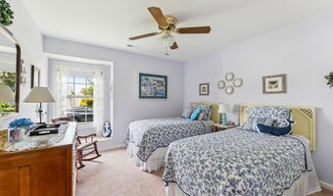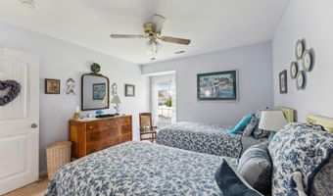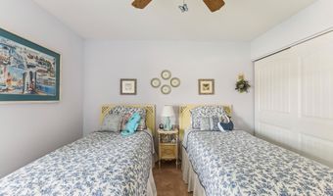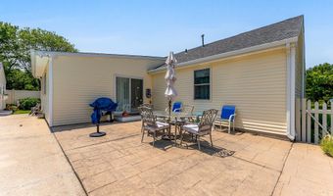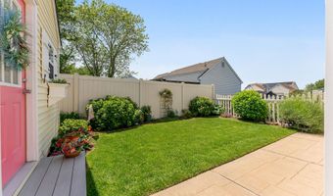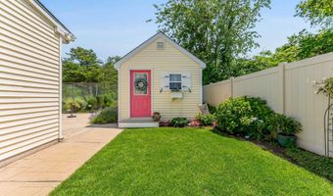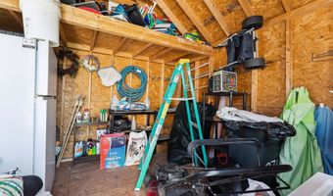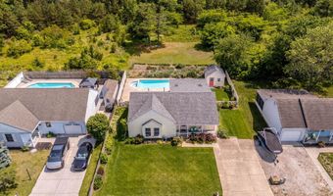This adorable coastal cottage is full of charm, surrounded by beautiful flowers, mature plantings, and lush Bluegrass sod and features a spectacular in-ground pool. The living room features vaulted ceilings and a spacious, open layout that flows seamlessly into a well-appointed kitchen that offers ample cabinetry and counter space, modern appliances, and a charming breakfast nook-perfect for casual dining or morning coffee. Just beyond, the dining area blends effortlessly into the living space, creating an inviting atmosphere for entertaining. Toward the back of the home, a bright and inviting family room boasts skylights, a gas fireplace with a granite top, and Mannington Waterproof Luxury Vinyl Plank flooring. Sliding doors open to a private backyard oasis with a stunning in-ground pool with a jetted spa (both are unheated), newly plastered in 2022, and open views of a serene nature sanctuary. Patio and pool furniture and supplies are also included, making this home truly move-in ready. The beautifully landscaped, fully fenced yard includes an irrigation system with sprinklers and drip lines in the beds and flower boxes (installed in 2015), a charming storage building, and gorgeous flowering bushes that complete the cottage look. The primary bedroom offers three generous closets and a private en-suite bath, providing a peaceful retreat. Two additional well-proportioned guest bedrooms are perfect for family, visitors, or a home office and share a beautifully updated hall bath featuring stylish finishes and thoughtful design. Just a short walk from the serene Delaware Bay Beaches, this home offers the perfect coastal escape. Enjoy peaceful days by the shore and unwind each evening with breathtaking, world-class sunsets. Whether for weekend getaways or year-round living, it's an ideal setting for a relaxing retreat. Recent upgrades and extras include Anderson windows (2015), a new roof (2015), HVAC system (2015), recessed lighting, updated electric and siding (2015), and fencing (2015). Interior improvements include new vanities, flooring, baths, and toilets (2017), as well as new doors, trim, and paint (2017). The kitchen features a brand-new dishwasher (2024), and the washer and dryer were replaced in 2022. Additional amenities include ceiling fans throughout, a vapor barrier, a main water shutoff conveniently located in the coat closet, floored attic storage with a handrail and electric, and an Aprilaire system added to the HVAC in 2018.
