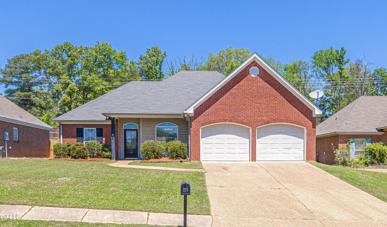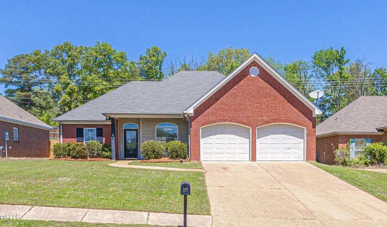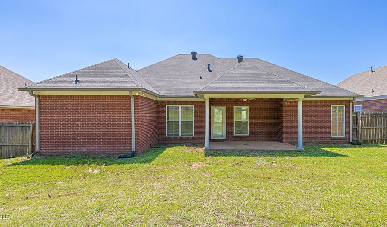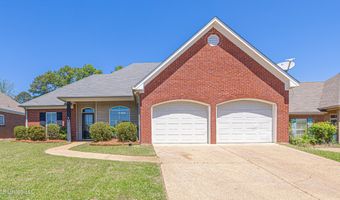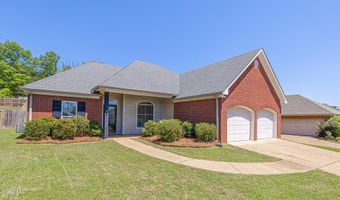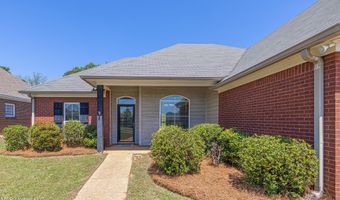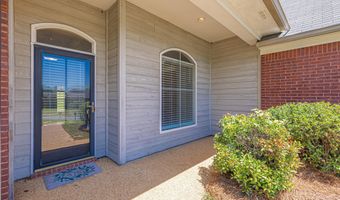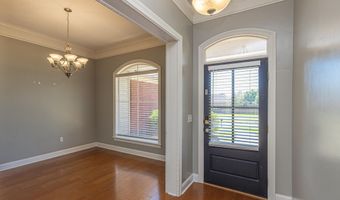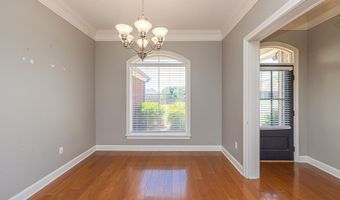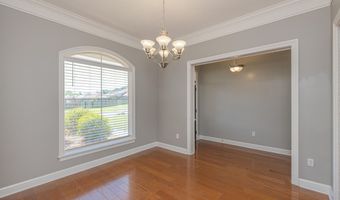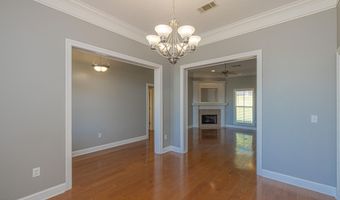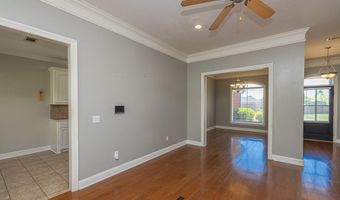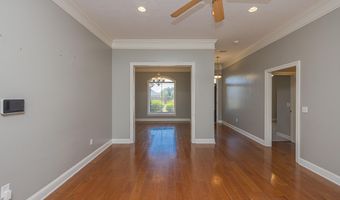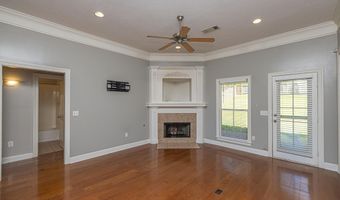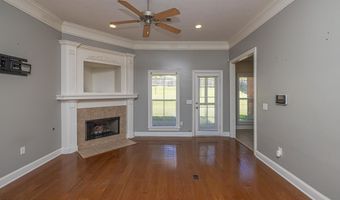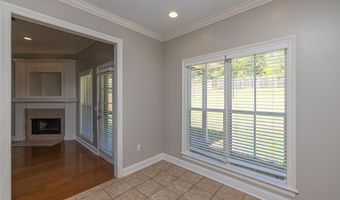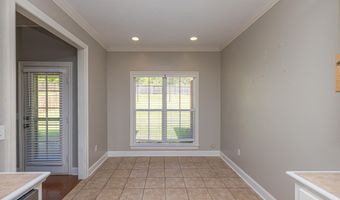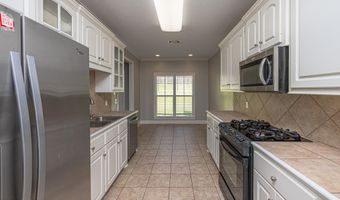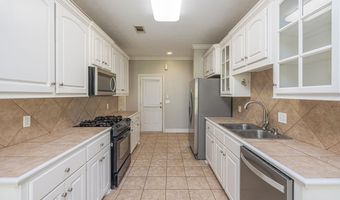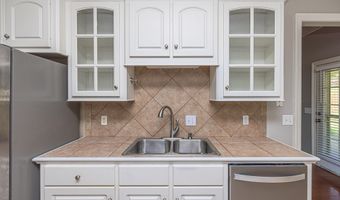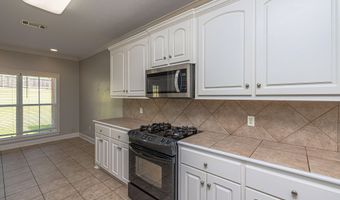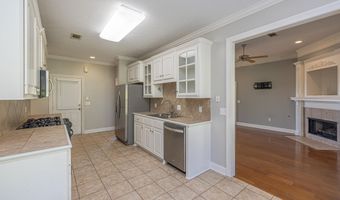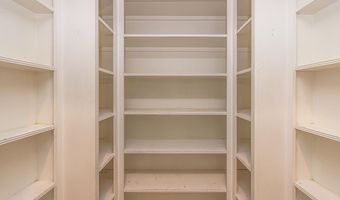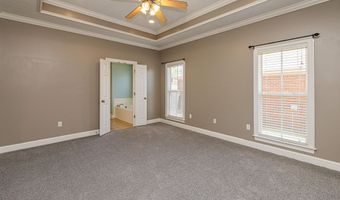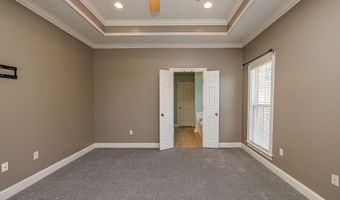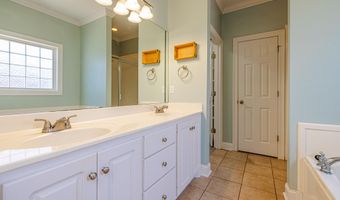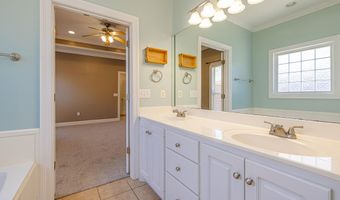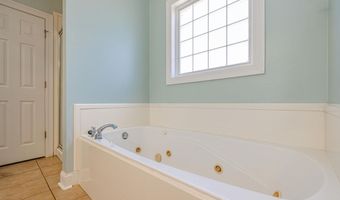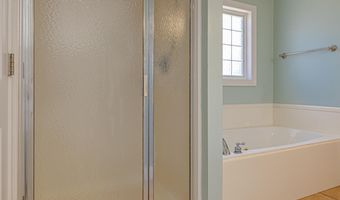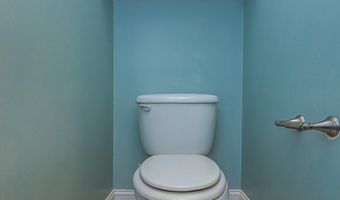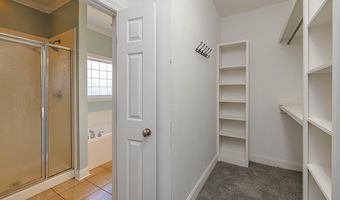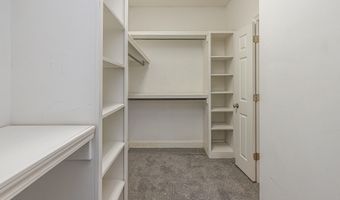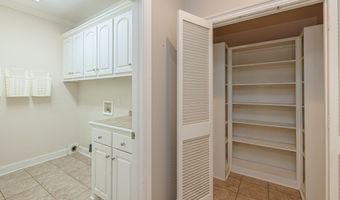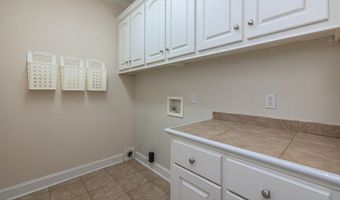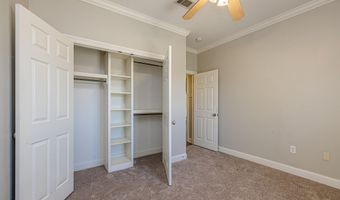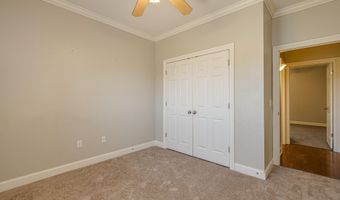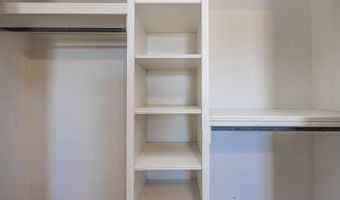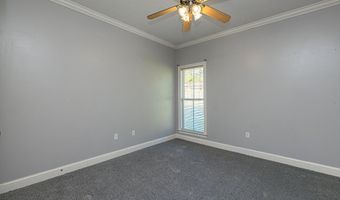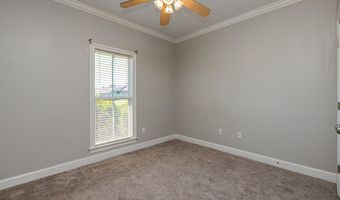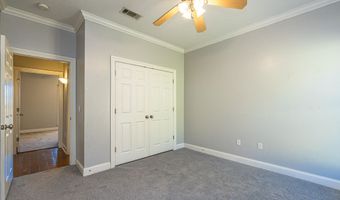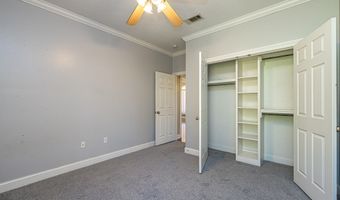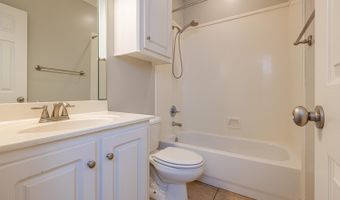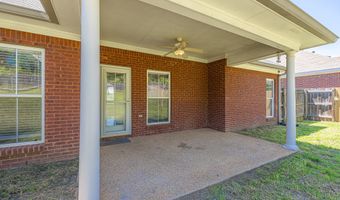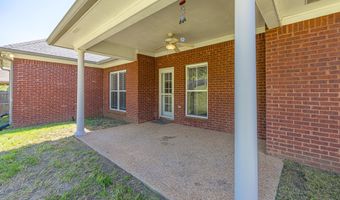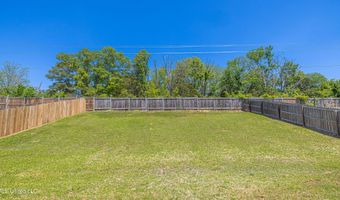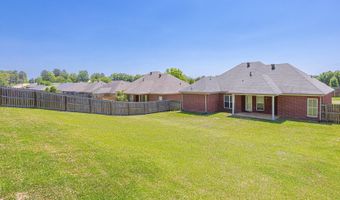271 Cherry Bark Dr Brandon, MS 39047
Snapshot
Description
MOVE-IN READY AND WAITING FOR NEW OWNERS! Welcome to this beautifully maintained 3 Bedroom/2 Bath split floorplan with undeniable curb appeal. Step inside through the charming foyer entry and find a spacious formal dining room, perfect for hosting family and friends. The large family room offers a comfortable gathering space, while the kitchen is a true standout-featuring a gas range, built-in microwave, ample pantry storage, and a generous eat-in area filled with warm and natural light and lovely views of the backyard. The split bedroom layout offers privacy and function, with extra bedrooms that are generously sized and offer plenty of closet space. The primary suite provides a peaceful retreat with its own full bath. Step outside to the fully fenced backyard complete with a large, covered patio-ideal for relaxing or entertaining year-round. This home has been lovingly cared for and is move-in ready. Don't miss the opportunity to make it yours!
More Details
Features
History
| Date | Event | Price | $/Sqft | Source |
|---|---|---|---|---|
| Listed For Sale | $250,000 | $155 | Crye-Leike |
Taxes
| Year | Annual Amount | Description |
|---|---|---|
| 2024 | $1,499 |
Nearby Schools
Elementary School Highland Bluff Elementary | 2.8 miles away | KG - 05 | |
Elementary School Oakdale Elementary | 2.8 miles away | PK - 05 | |
Elementary School Northshore Elementary | 3.5 miles away | KG - 05 |
