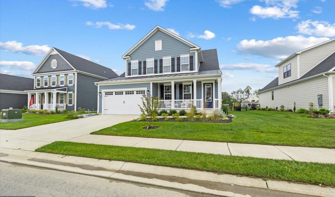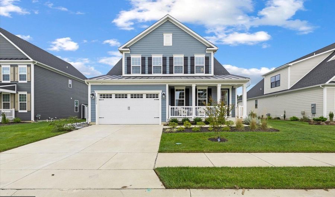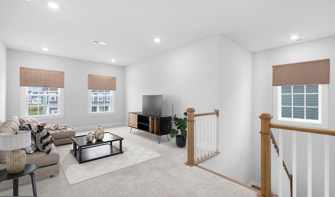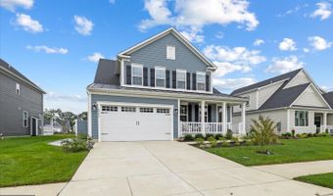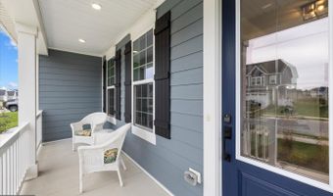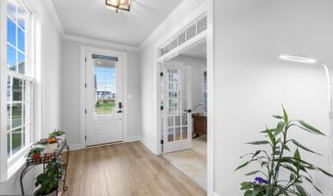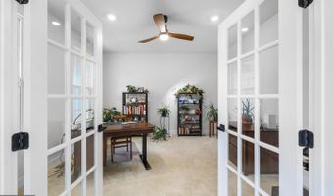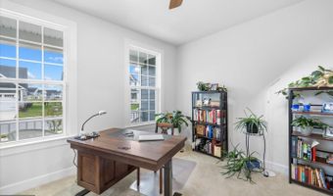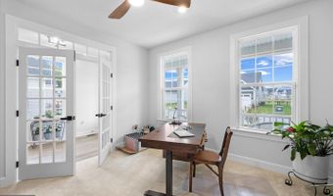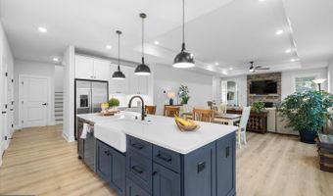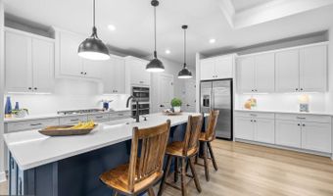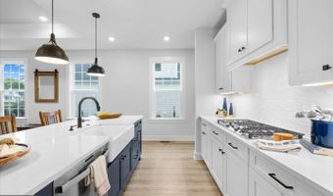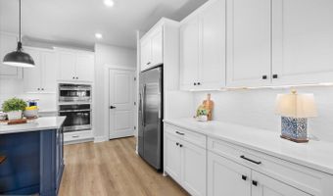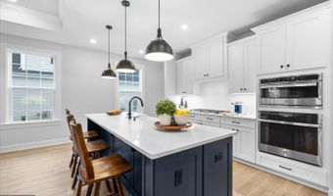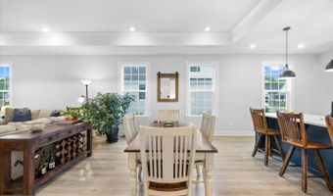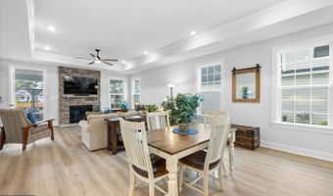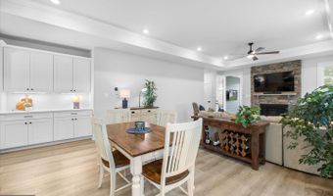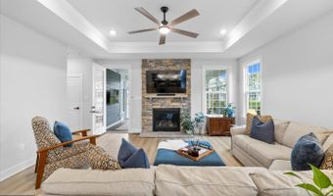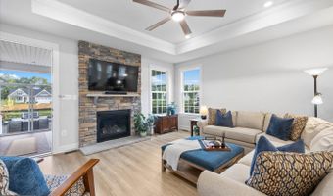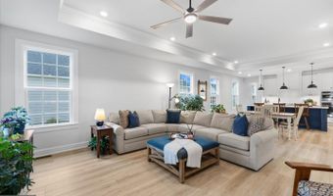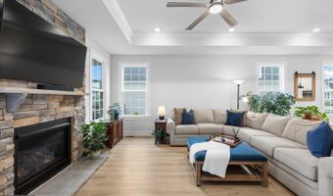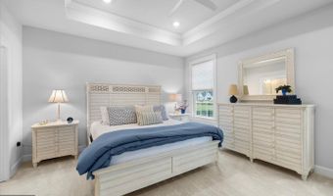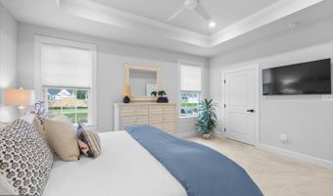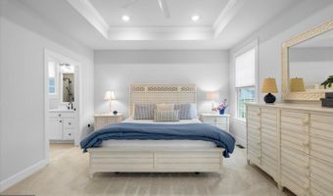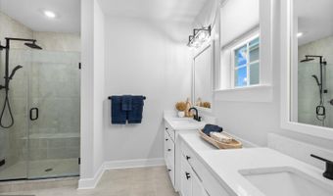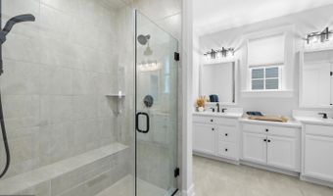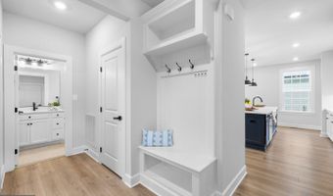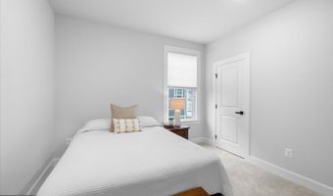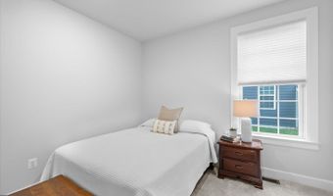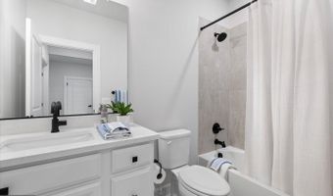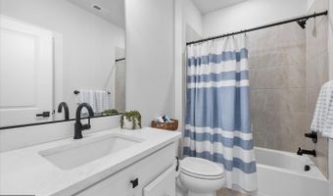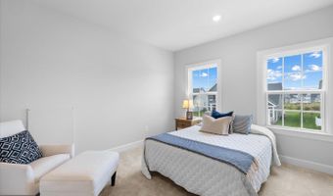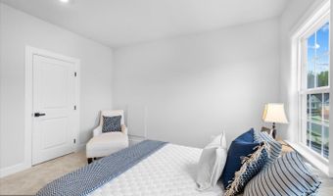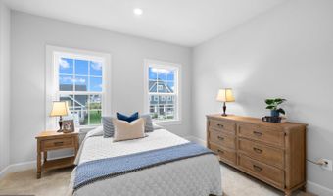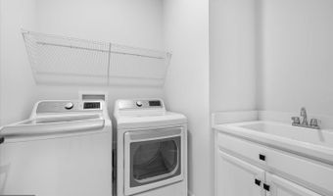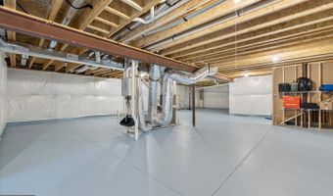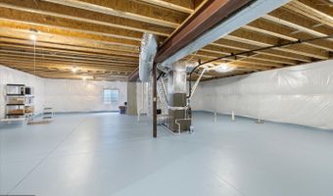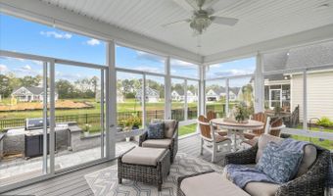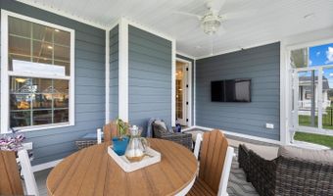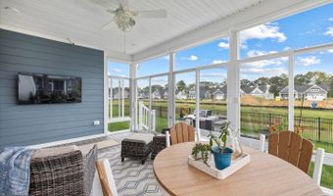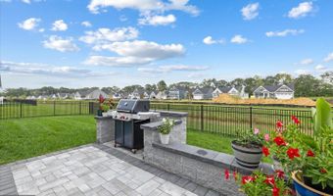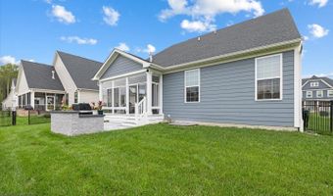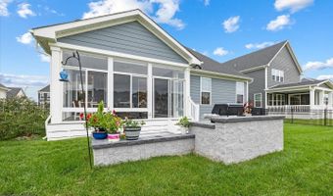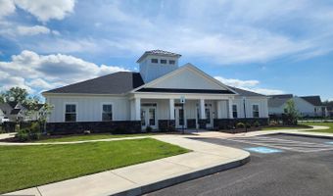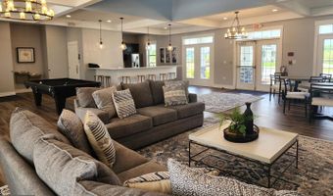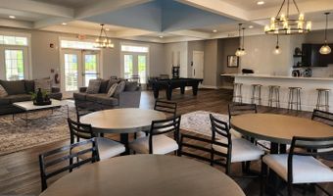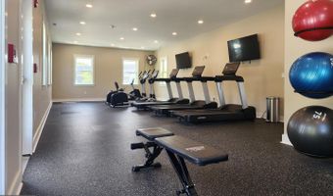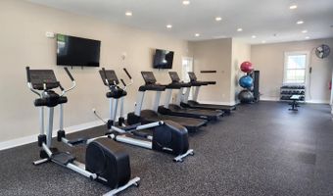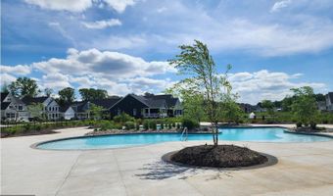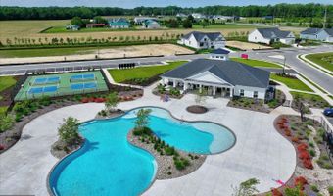27079 FIELDFARE Rd Lewes, DE 19958
Snapshot
Description
Why wait for new construction when this exceptional 3BR / 3BA Davenport Model is ready for you now? Impeccably maintained and thoughtfully upgraded, this home radiates style and comfort at every turn. A welcoming front porch sets the stage, offering instant curb appeal and a warm first impression. Inside, a private office provides the perfect work-from-home retreat. The spacious kitchen features a large quartz island, stainless steel appliances, abundant cabinetry, and pantry. Overlooking the dining area and family room-with its cozy fireplace-this open-concept layout is ideal for both everyday living and entertaining. The first-floor primary suite is a true retreat with dual walk-in closets and a spa-like bath boasting a walk-in shower, dual vanities, and linen closet. Additional highlights on the main level include a well-appointed laundry room, a guest suite, and another full bath. Upstairs, guests will enjoy a private bedroom and bath, as well as a versatile loft that can serve as a media room, exercise space, or playroom. Storage abounds thanks to the generous closets and full unfinished basement, complete with egress and rough-in plumbing-ideal for future expansion. Outdoor living is just as impressive. The seller's favorite space is the inviting three-season room, which opens to a beautiful patio with a built-in grilling station-perfect for relaxing or entertaining. Life in Tanager Woods means more than just a beautiful home-it's a lifestyle. Community amenities include a pool, pickleball courts, fitness center, and a clubhouse with billiards. This property combines coastal charm with resort-style living. With every detail in place, all that's left to do is move in and embrace your new coastal lifestyle.
More Details
Features
History
| Date | Event | Price | $/Sqft | Source |
|---|---|---|---|---|
| Listed For Sale | $764,999 | $286 | Jack Lingo - Rehoboth, Rehoboth Beach, DE |
Taxes
| Year | Annual Amount | Description |
|---|---|---|
| $1,019 |
Nearby Schools
Middle School Beacon Middle School | 2.5 miles away | 04 - 08 | |
Treatment Center Lewes Day Treatment Center (6 - 14) | 3.5 miles away | PK - 12 | |
High School Career Opportunities | 4.1 miles away | 09 - 12 |
