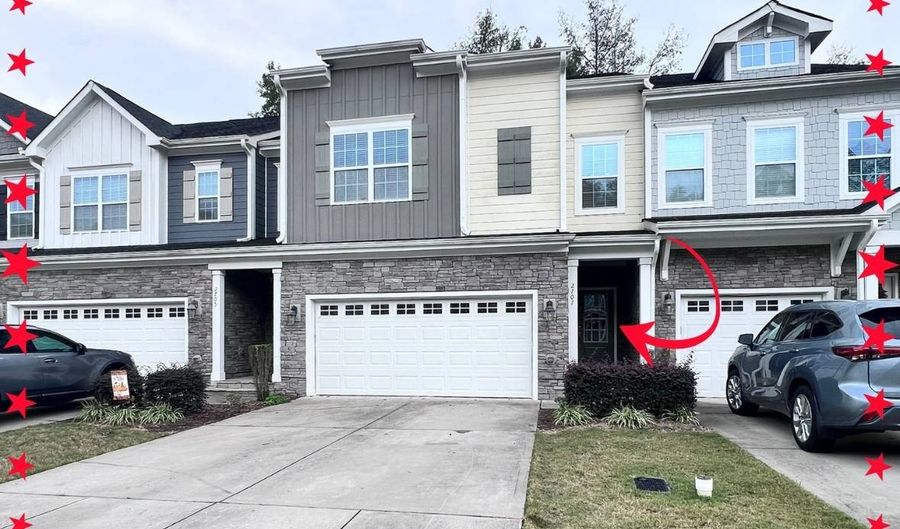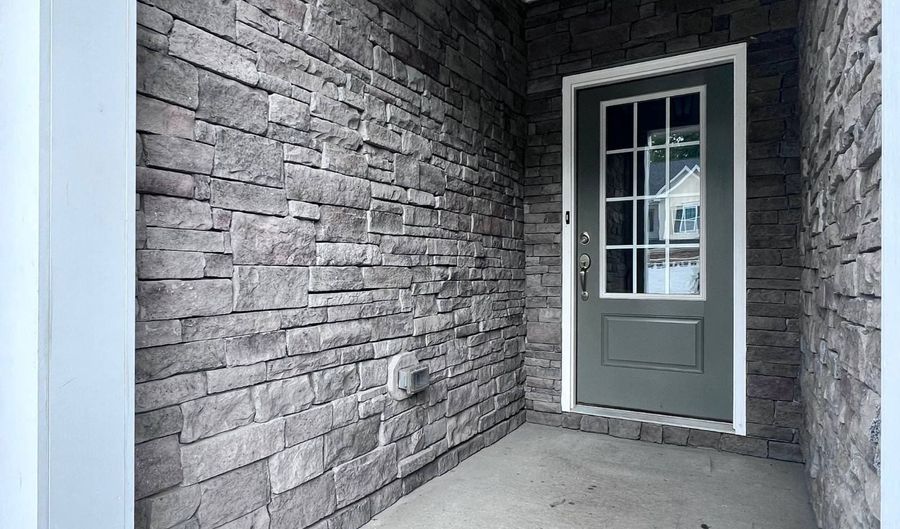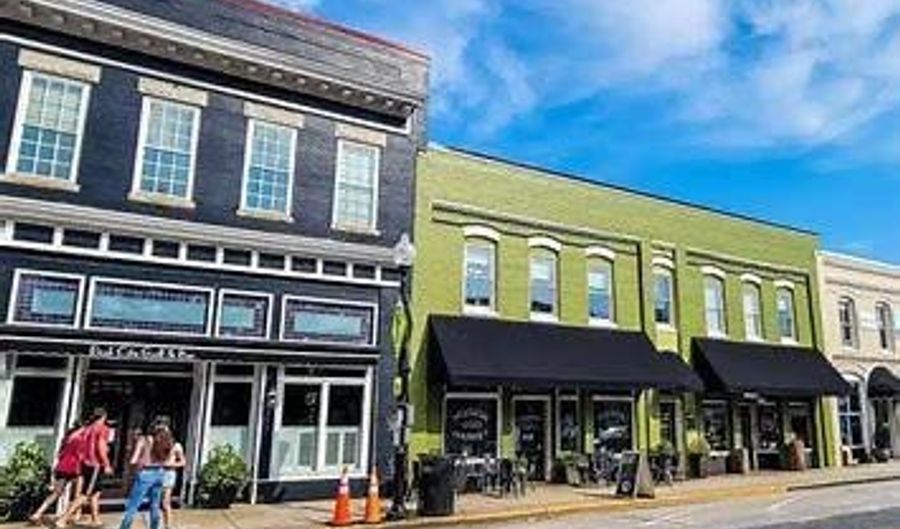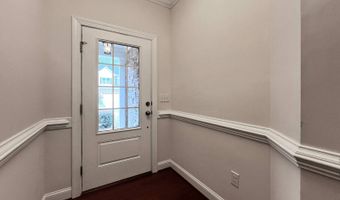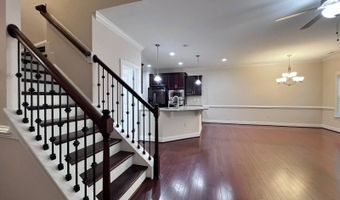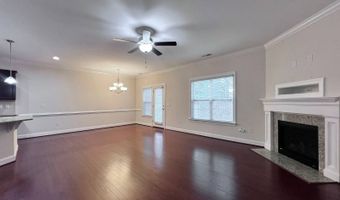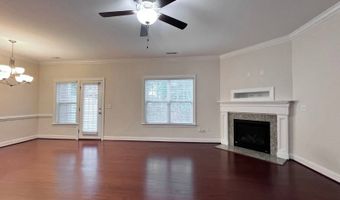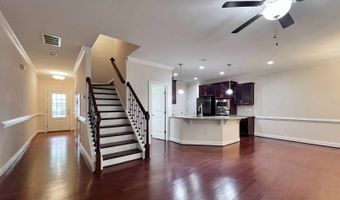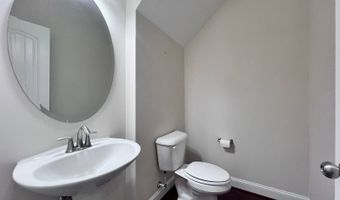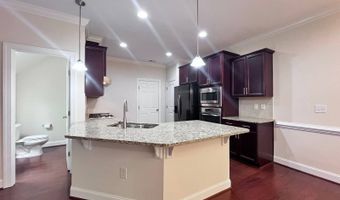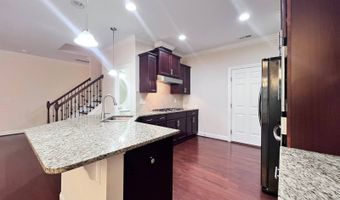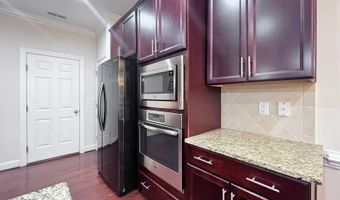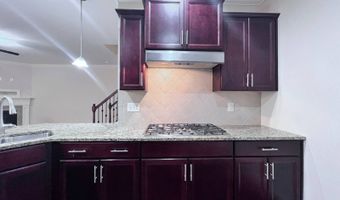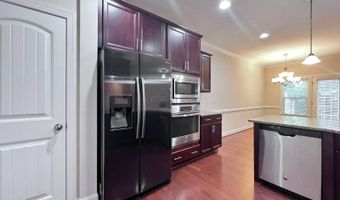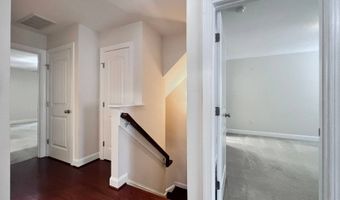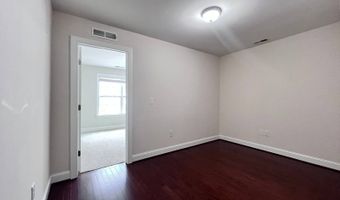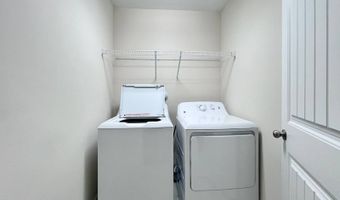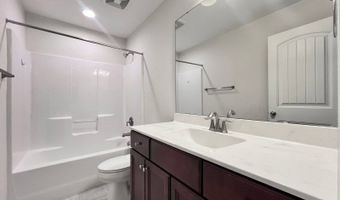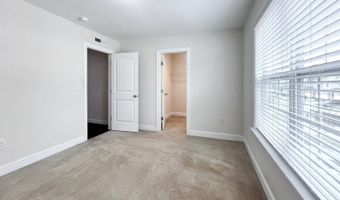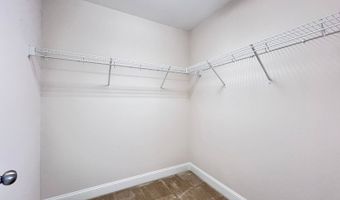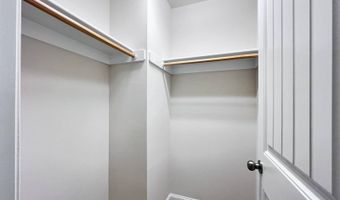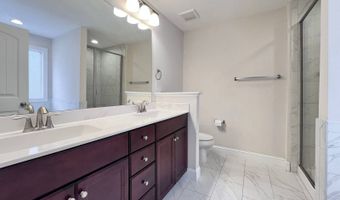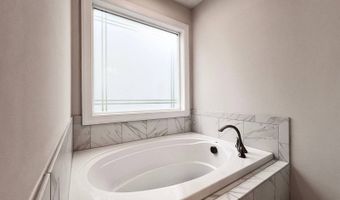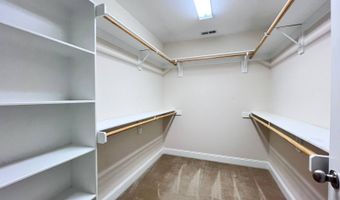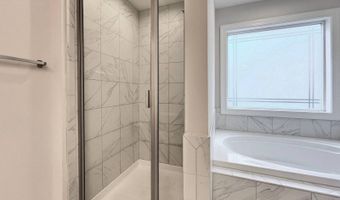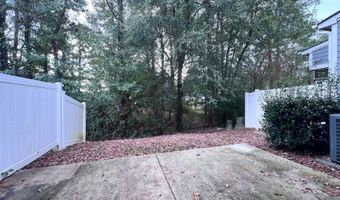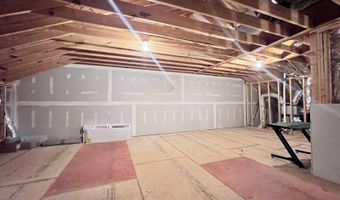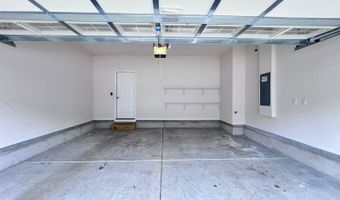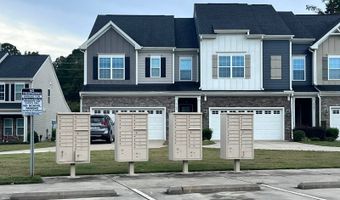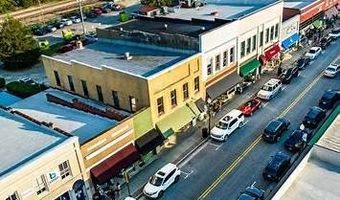2707 Masonboro Ferry Dr Apex, NC 27502
Snapshot
Description
This 3 bedroom, 2.5 bath, 2 car garage townhome delivers the kind of lifestyle people move to Apex for. Set in the sought-after Friendship community of Bella Casa - right across from Apex Friendship High and just moments from elementary and middle schools - it's surrounded by tree-lined streets, neighborhood charm, and unbeatable convenience. Step inside and feel the difference. Gleaming hardwood floors stretch across the entire first floor, setting the tone for the warm, polished spaces that follow. The open-concept living and dining area is anchored by a gas fireplace that makes every evening feel inviting. The kitchen blends classic style with modern function; rich dark cherry cabinetry, granite counters, wood-shelved pantry, and plenty of prep space for weekday meals or weekend entertaining. Step through the back door to the spacious screened porch, perfect for quiet mornings or late-night chats, with extra storage tucked away for good measure. A partially fenced backyard adds privacy and a touch of green you don't usually get with townhome living. Upstairs, hardwood floors continue through a versatile loft space that connects two well-sized bedrooms and a shared bath. The primary suite is your retreat - a double-sink vanity, deep garden tub framed by a frosted window, separate walk-in shower, and a walk-in closet that doesn't skimp on space. Everywhere you turn, storage abounds. The unfinished third floor comes with the option to add a mini-split system, opening the door to use the space as a home gym, creative studio, home office, or game room-an adaptable bonus area that grows with your lifestyle. The location seals the deal. I-540 is minutes away, giving you a smooth commute to RTP and RDU Airport. Beaver Creek Commons is less than 15 minutes from your door for shopping, dining, and entertainment, and Jordan Lake is just a quick drive for weekend adventures. This is the kind of home that checks every box: location, lifestyle, and livability. Homes like this don't wait - neither should you. Rental requirements include a minimum 625 credit score, verifiable income of 2.5x the monthly rent, clear background check, and no prior evictions. First month's rent, security deposit, and processing fee due at lease signing. Tenant pays all utilities. All appliances included. Small pets may be considered case-by-case at landlord's discretion with applicable pet fees. This property does not participate in the voucher program.
More Details
Features
History
| Date | Event | Price | $/Sqft | Source |
|---|---|---|---|---|
| Listed For Rent | $2,500 | $1 | Auralia Residential |
Taxes
| Year | Annual Amount | Description |
|---|---|---|
| $0 |
Nearby Schools
Elementary School Olive Chapel Elementary | 2.3 miles away | KG - 05 | |
Elementary School Apex Elementary | 3.5 miles away | KG - 05 | |
Elementary School Baucom Elementary | 4 miles away | PK - 05 |
