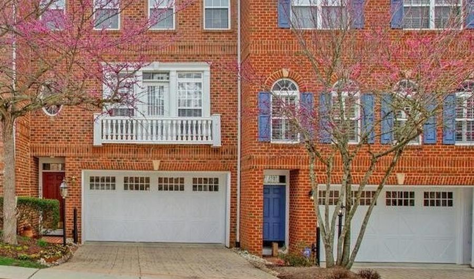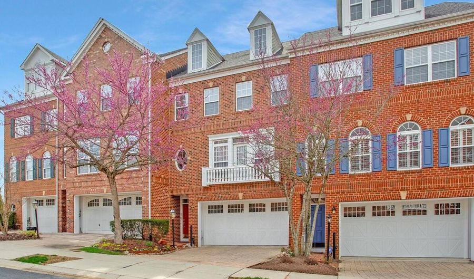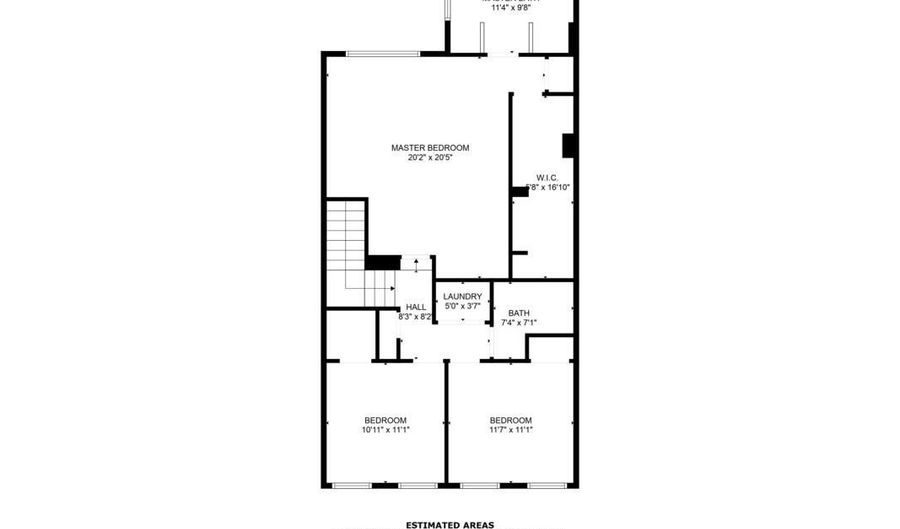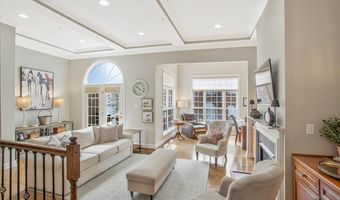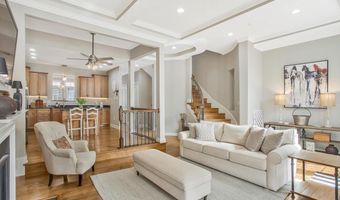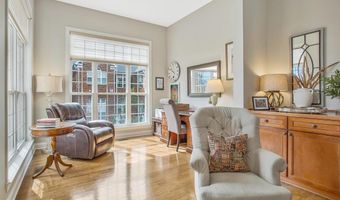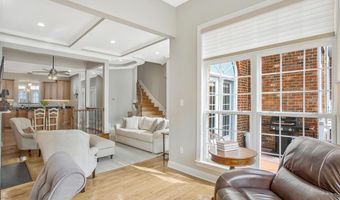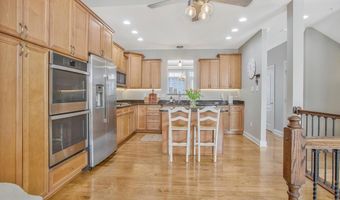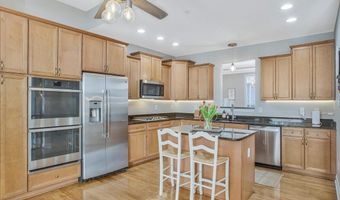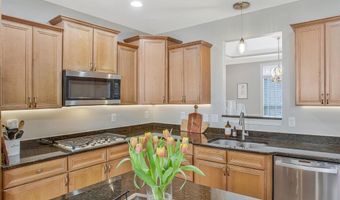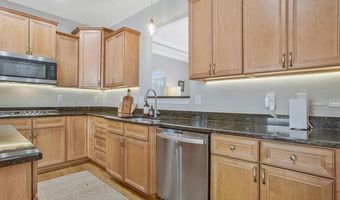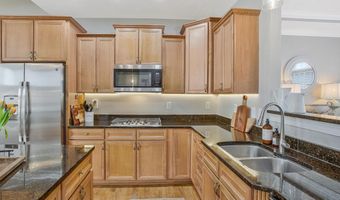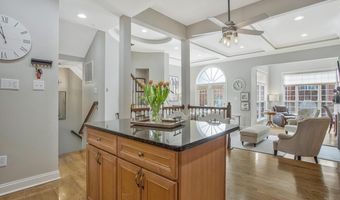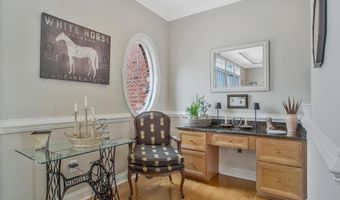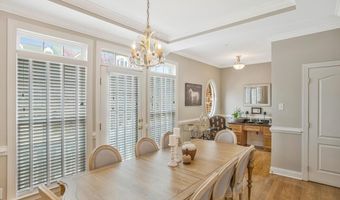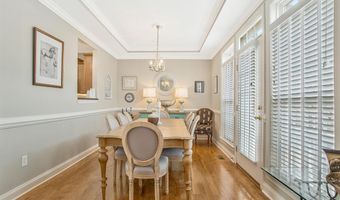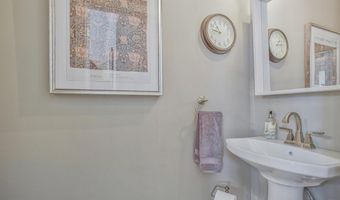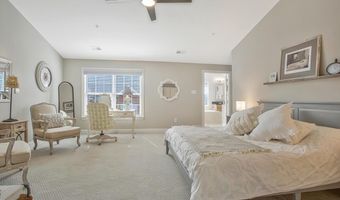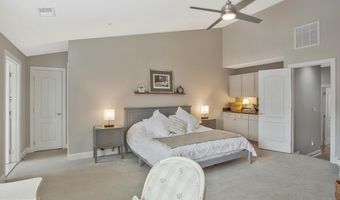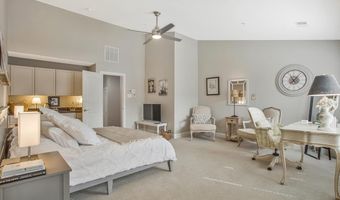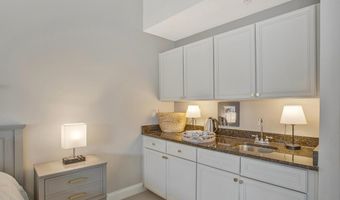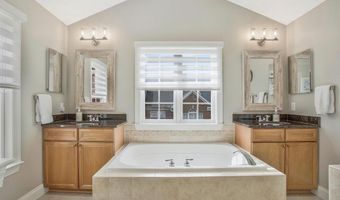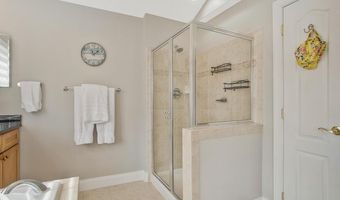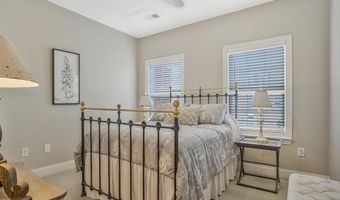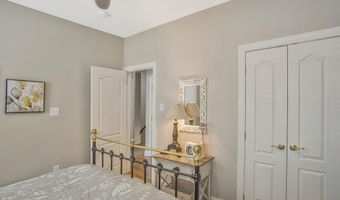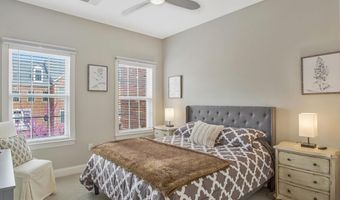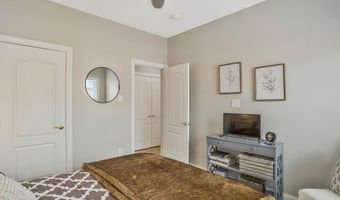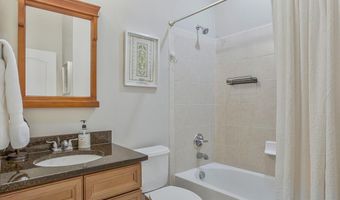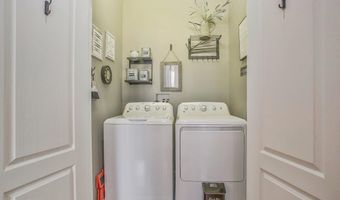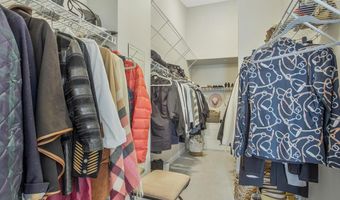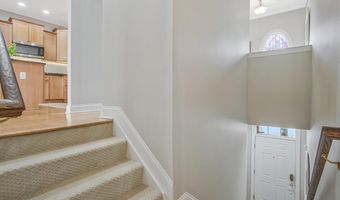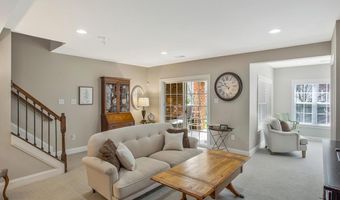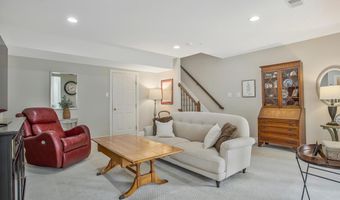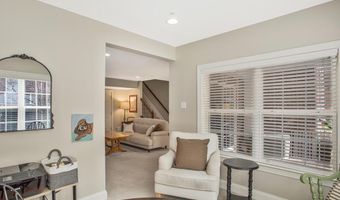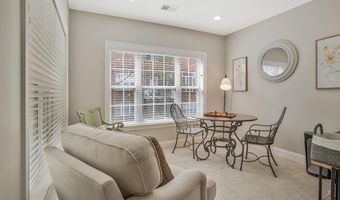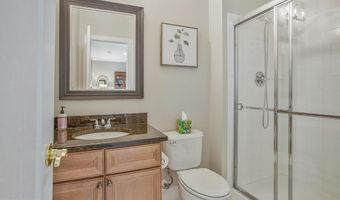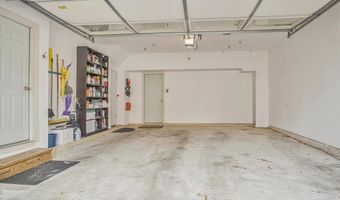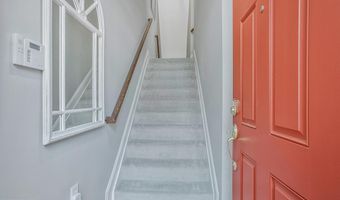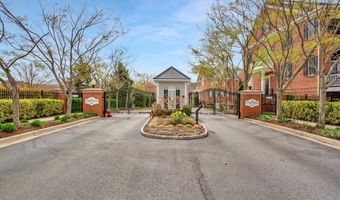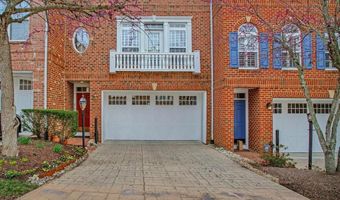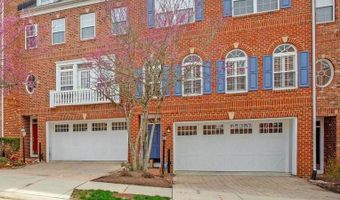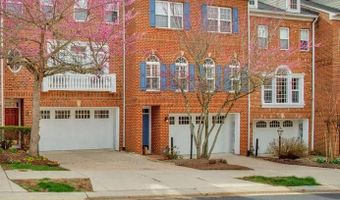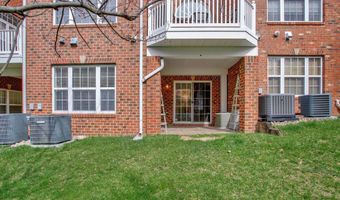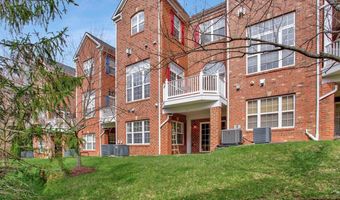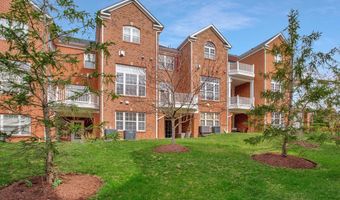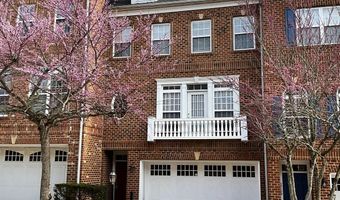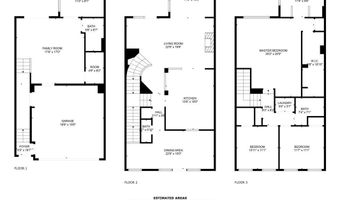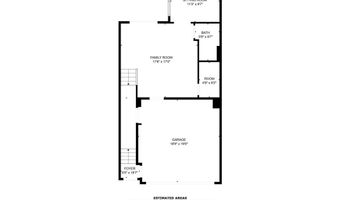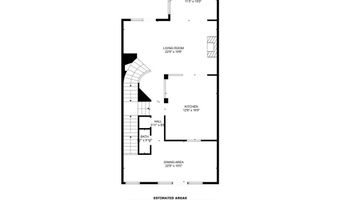2707 MERLOT Ln Annapolis, MD 21401
Snapshot
Description
Welcome to The Vineyards of Annapolis, an exclusive gated community of upscale all-brick townhomes that seamlessly blend elegance, privacy, and natural beauty. This refined enclave offers a sophisticated living environment, perfect for those who appreciate luxurious interiors set against a backdrop of lush, established greenery. Designed with architectural distinction, this townhome boasts exquisite details, including decorative moldings, coffered and vaulted ceilings, a semi-curved staircase, soaring 9-foot+ ceilings, and decorative stair balusters. High-end finishes such as gleaming hardwood flooring, designer light fixtures, and recessed lighting add warmth and character throughout. The entry-level features a spacious recreation room with a full bath and direct walkout access to a private patio surrounded by mature landscaping. The bump-out extension provides an ideal space for a home office or study, offering versatility and an abundance of natural light with views of the scenic outdoor landscape. At the heart of the home, the mid-level kitchen is a perfect blend of function and style, featuring high-end stainless-steel appliances, granite countertops, a large island, and custom cabinetry. The open-concept design creates a seamless flow into the step-down living room, where a gas fireplace, coffered ceiling, and access to the outdoor deck and adjacent sunroom enhance both comfort and charm. The dining room is a bright and inviting space, showcasing expansive windows with transoms above, a tray ceiling, elegant chair rail moldings, and a tucked-away butlers pantry with a built-in desk. The upper level is highlighted by a spacious owner’s suite with vaulted ceilings, a wet bar, and an expansive walk-in closet. The spa-inspired ensuite bath is a retreat to itself, featuring dual granite-topped vanities, a jetted soaking tub, a glass-enclosed shower, and an abundance of natural light. Two additional bedrooms, a full hall bath, and a conveniently located laundry closet complete this level. Notable amenities include sparkling appliances and a new roof in 2019. The 2 car garage adds that extra touch of convenience and the community enhances its secluded atmosphere with walking paths through the adjacent woods, leading to a picturesque pond with a fountain and a peaceful park bench. Ideally situated near Annapolis Towne Center and an array of local restaurants, this home also offers easy access to Routes 50 and 97 (literally 5 minutes at most), and is within minutes of downtown Annapolis, the mall, Trader Joes, Wholefoods, Fresh Market and tons of local shopping. This is an Annapolis Life-Style at its best. Schedule your private tour today and experience the exceptional design and ease The Vineyards of Annapolis has to offer.
More Details
Features
History
| Date | Event | Price | $/Sqft | Source |
|---|---|---|---|---|
| Listed For Sale | $669,500 | $244 | Coldwell Banker Realty |
Expenses
| Category | Value | Frequency |
|---|---|---|
| Home Owner Assessments Fee | $183 | Monthly |
Taxes
| Year | Annual Amount | Description |
|---|---|---|
| $5,858 |
Nearby Schools
High School Annapolis Evening High School | 0.3 miles away | 09 - 12 | |
High School Annapolis High | 0.3 miles away | 09 - 12 | |
Elementary School Rolling Knolls Elementary | 1.7 miles away | PK - 05 |
