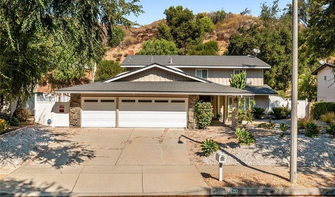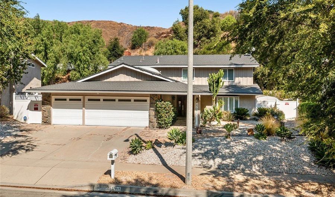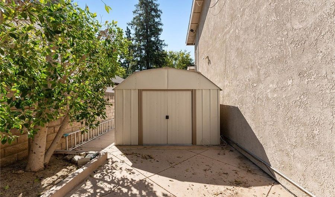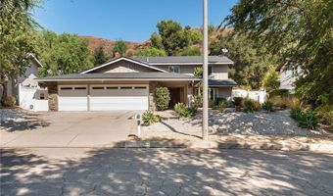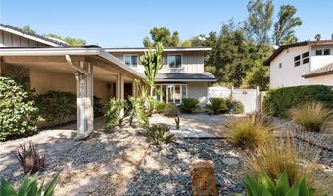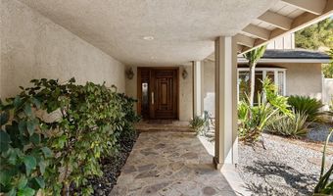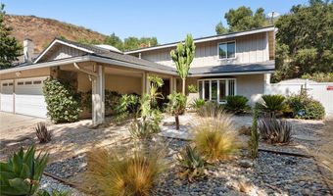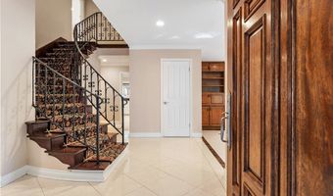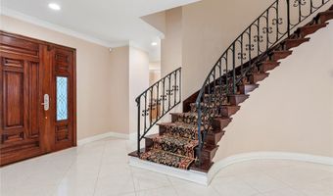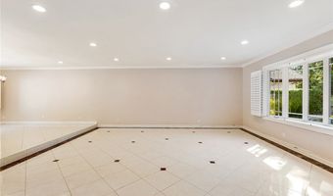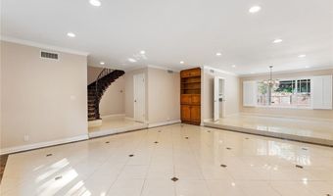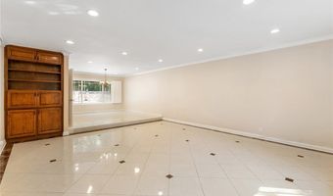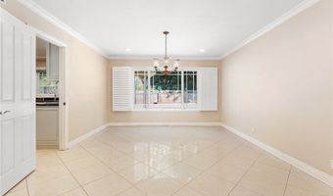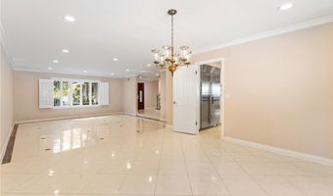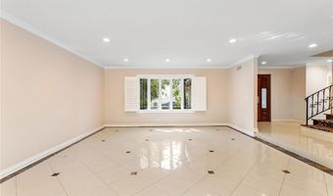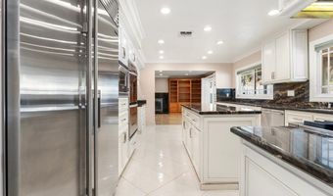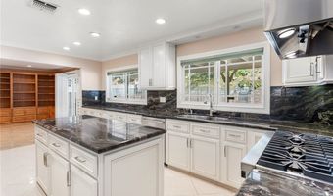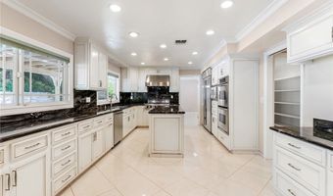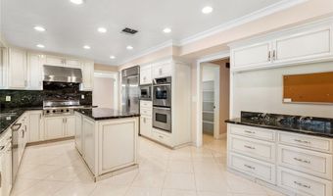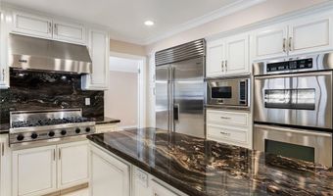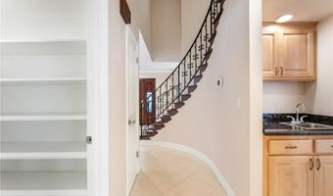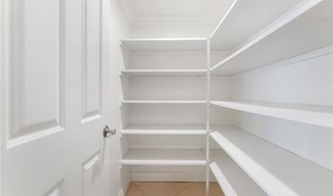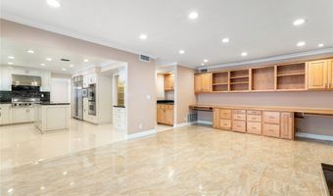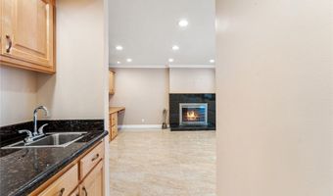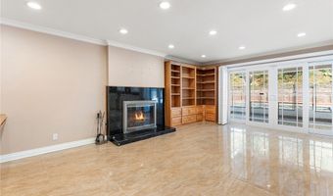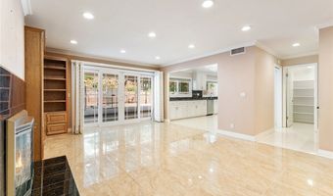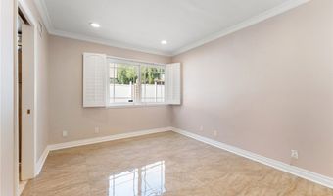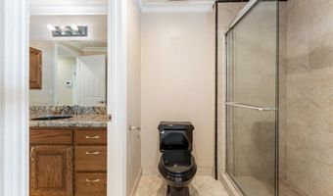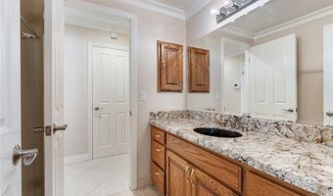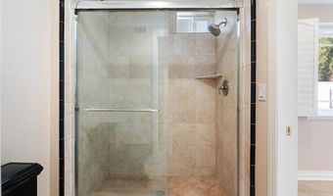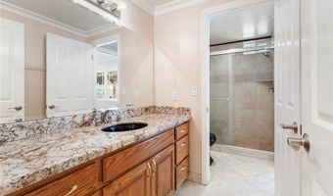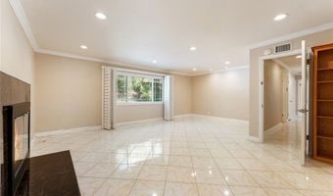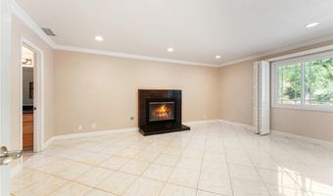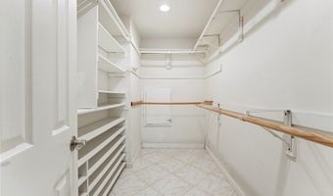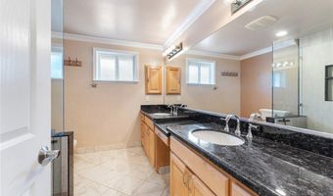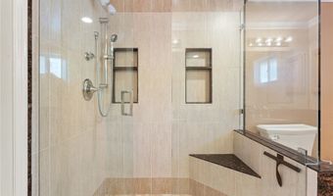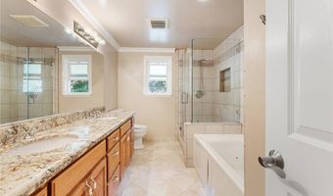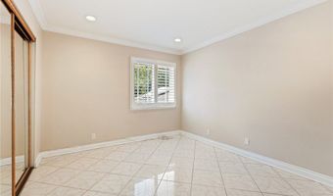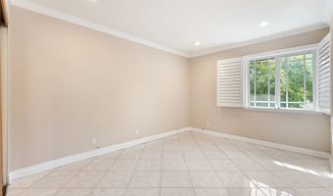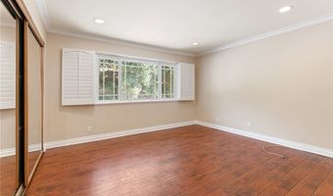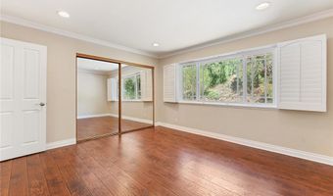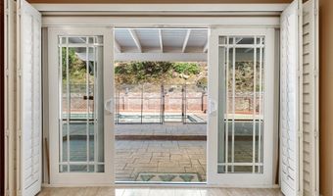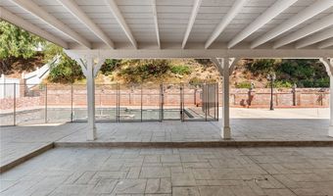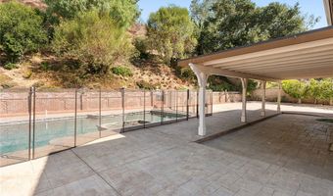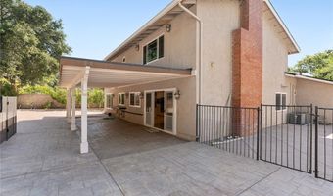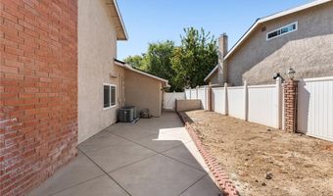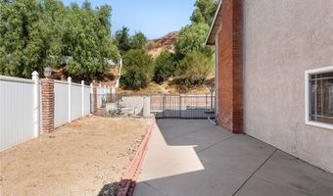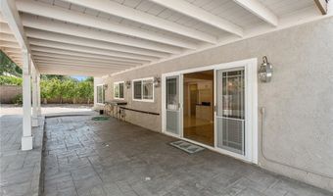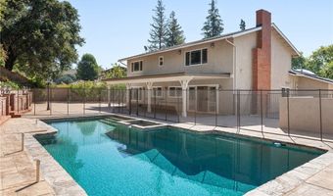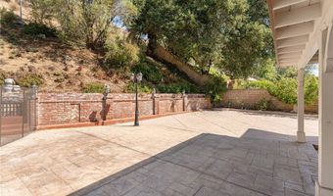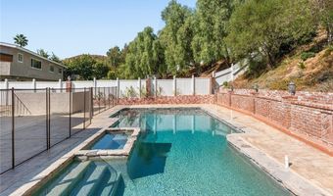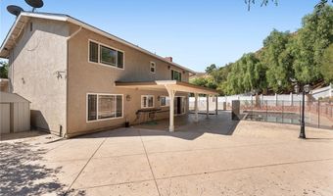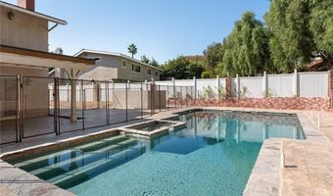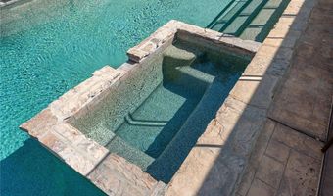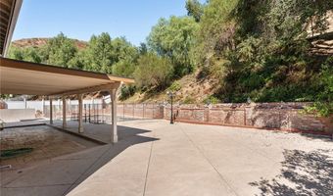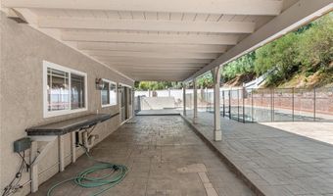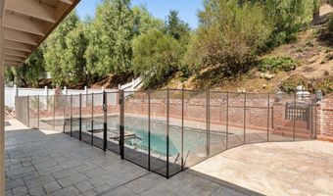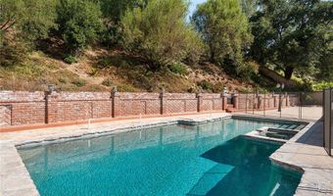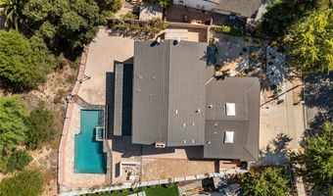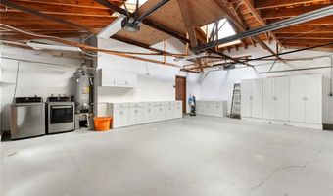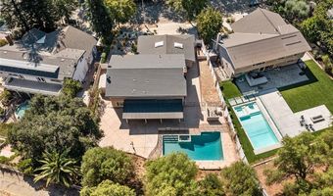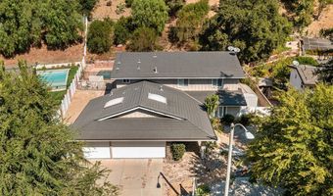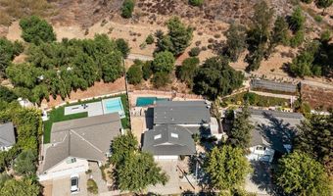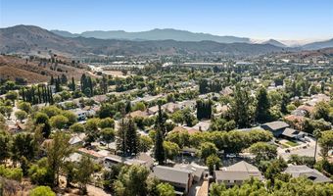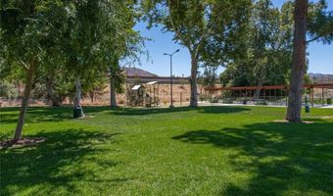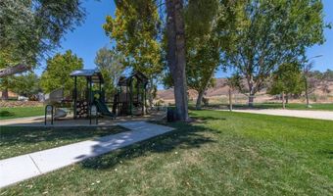27045 Esward Dr Calabasas, CA 91301
Snapshot
Description
Situated in the idyllic Saratoga Hills neighborhood of Calabasas, this 2,959-square-foot, 5-bedroom, 3-bathroom home sits on a generous 13,237-square-foot lot, offering a perfect blend of comfort and luxury. The expansive main floor features a large living room, dining room, and a great room with a custom fireplace. It also includes a main-floor en-suite bedroom with a full bath, ideal for guests, in-laws, a home gym, or an office.
The chef’s kitchen boasts a walk-in pantry, under-cabinet lighting, and top-of-the-line appliances, including a Sub-Zero refrigerator, Viking gas cooktop, dual ovens, and a microwave. A spacious center island provides ample counter space for meal preparation and casual dining.
The great room is enhanced with two built-in desks, custom bookshelves, and cabinets, making it perfect for working from home. Sliding doors lead to a private backyard with a sparkling pool, spa, and a covered patio, ideal for outdoor dining and entertaining. The fully enclosed yard also features a spacious dog run, with gardener and pool services included.
Upstairs, the main bedroom overlooks the backyard and features a romantic fireplace, a large walk-in closet, and a luxurious bathroom with dual sinks, a frameless glass shower, and a bidet. The three additional bedrooms, each with mirrored closet doors, share a hall bath with dual sinks, a frameless glass shower enclosure, and a separate tub.
Additional features of the home include a three-car garage with built-in cabinetry for ample storage, an electric car charger, white plantation shutters, recessed lighting, dual HVAC systems, a new washer/dryer set, and a sizable shed. Located in the award-winning Las Virgenes School District, this exceptional rental opportunity won’t last long. Schedule a viewing today!
More Details
Features
History
| Date | Event | Price | $/Sqft | Source |
|---|---|---|---|---|
| Listed For Rent | $9,000 | $3 | Rodeo Realty |
Expenses
| Category | Value | Frequency |
|---|---|---|
| Security Deposit | $13,500 |
Nearby Schools
Middle School Arthur E. Wright Middle | 1.1 miles away | 06 - 08 | |
Elementary School Lupin Hill Elementary | 1.5 miles away | KG - 05 | |
Elementary School Round Meadow Elementary | 2.8 miles away | KG - 05 |
