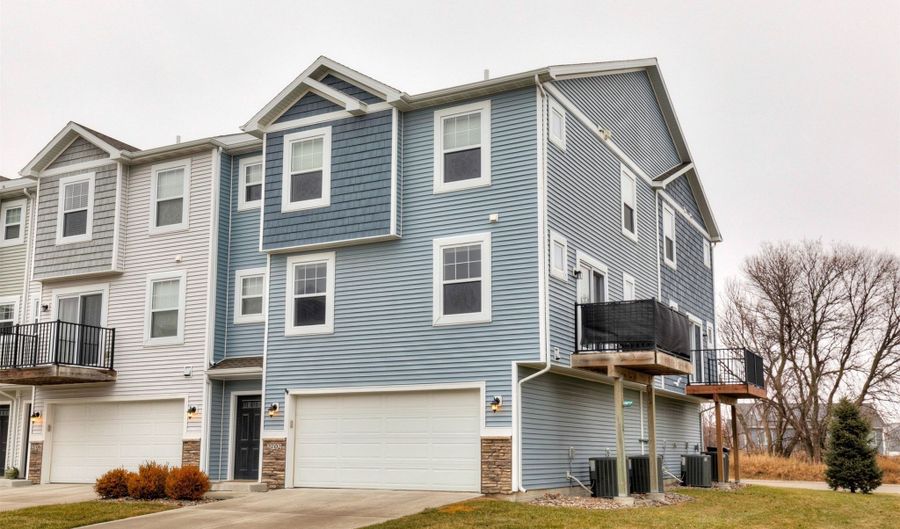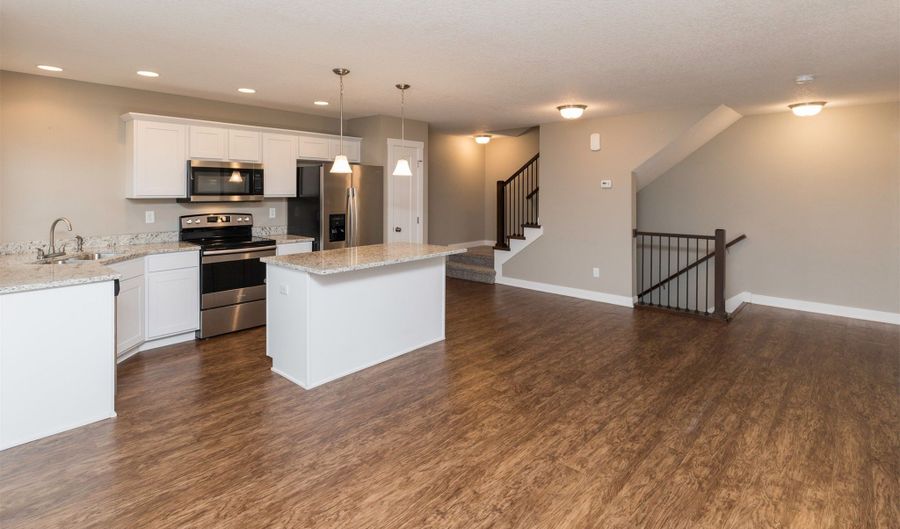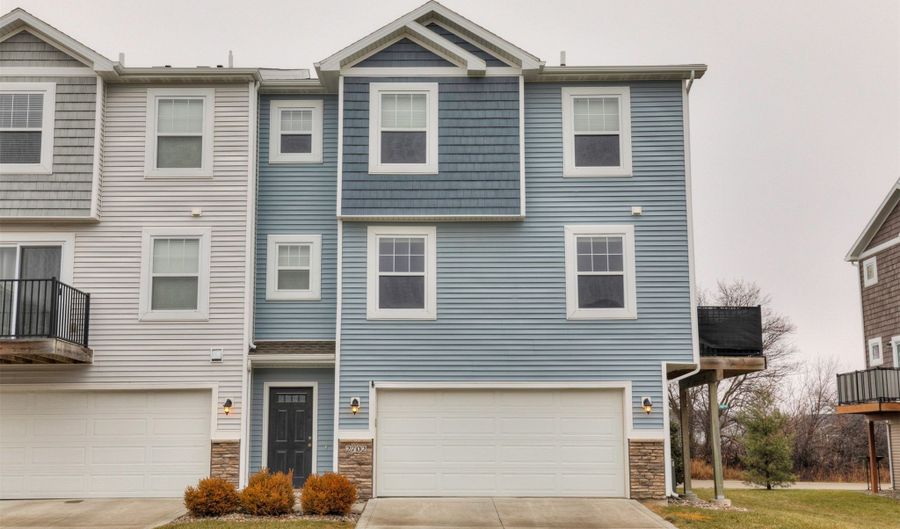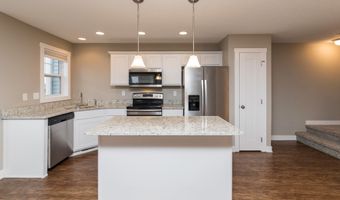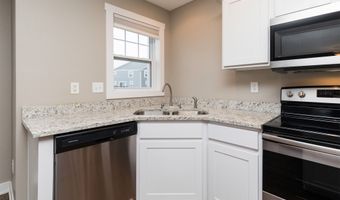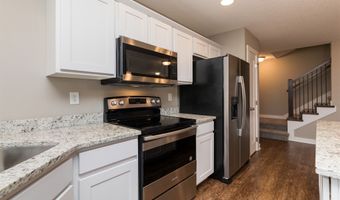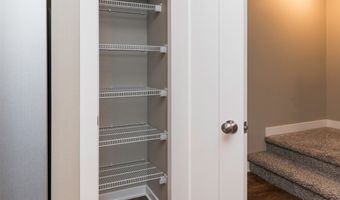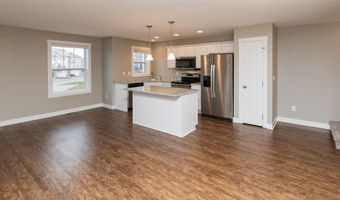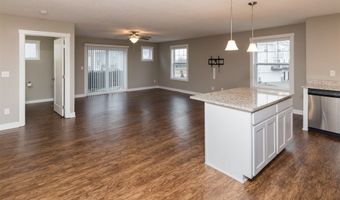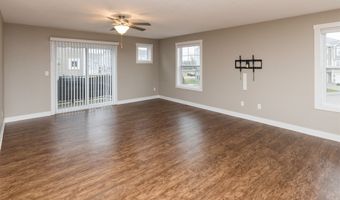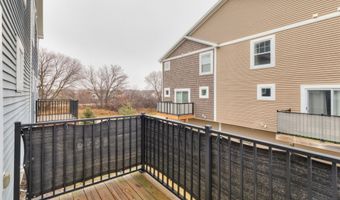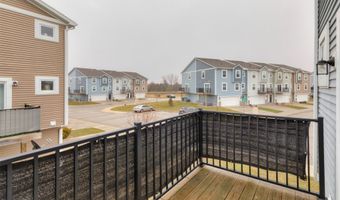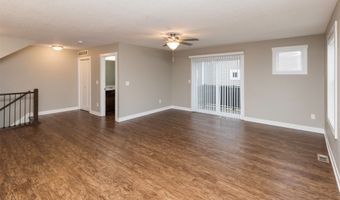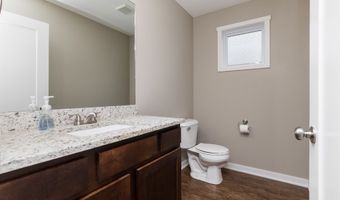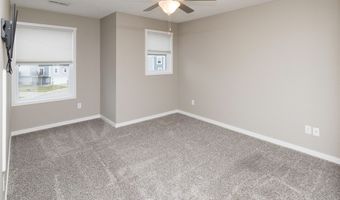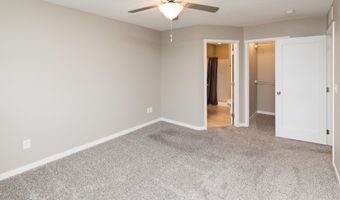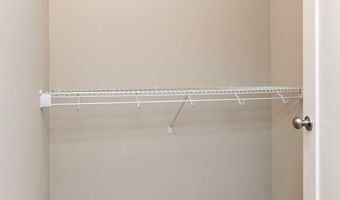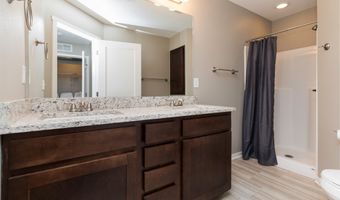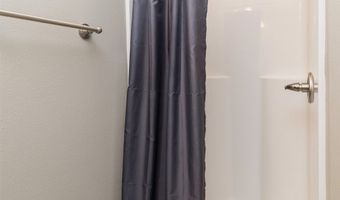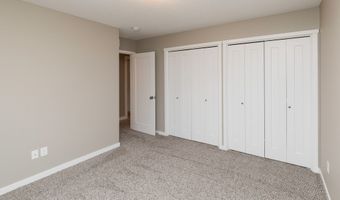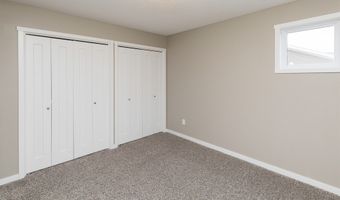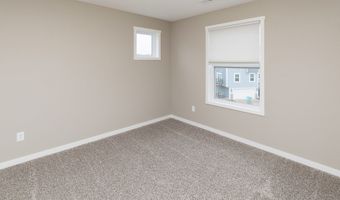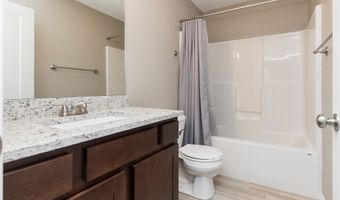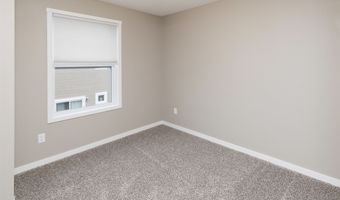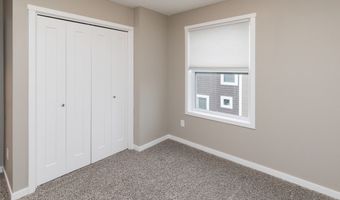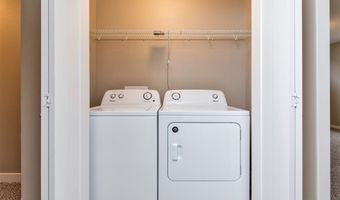2702 NW Lois Ln Ankeny, IA 50023
Snapshot
Description
Better than new 3-bedroom end townhome with window shades and tv mounts already installed for you and all appliances included...just move in and enjoy! You'll love the spacious layout and attached 2-car garage, large enough to fit a full size truck! The tiled drop zone area is perfect for coats, shoes, and bags as you enter from the garage or front door. Upstairs is the main living area: an open concept, light-filled space with LVP throughout the kitchen-dining-living room and sliding door access to a private side deck, perfect for grilling. The kitchen features white cabinets, granite countertops, pantry, & center island that provides ample space for prepping meals & entertaining with seating on the opposite side. Be sure to look for the surprise feature hidden in the island cabinet: an innovative can chute to the garage below to keep your empty cans out of site! There is also a convenient half bath on the main level. Head up to the bedroom level where you'll find 3 generously sized bedrooms, including the primary suite with a large walk-in closet & private bathroom with a dual sink vanity & shower. 2 additional bedrooms also have ample closet space and share the full hall bathroom with bathtub-shower. Convenient laundry area at the top of the stairs, near all 3 bedrooms, making chores a breeze. Washer & dryer also included! Don't miss out on this hard to find 3 bedroom end townhome, located in a prime NW Ankeny location just off the bike trail. Schedule your showing today!
More Details
Features
History
| Date | Event | Price | $/Sqft | Source |
|---|---|---|---|---|
| Listed For Sale | $240,000 | $153 | RE/MAX Concepts |
Expenses
| Category | Value | Frequency |
|---|---|---|
| Home Owner Assessments Fee | $185 | Monthly |
Taxes
| Year | Annual Amount | Description |
|---|---|---|
| $3,818 |
Nearby Schools
Elementary School Westwood Elementary School | 0.6 miles away | PK - 05 | |
Elementary School Ashland Ridge Elementary | 1.2 miles away | PK - 05 | |
Middle School Northview Middle School | 1.3 miles away | 08 - 09 |
