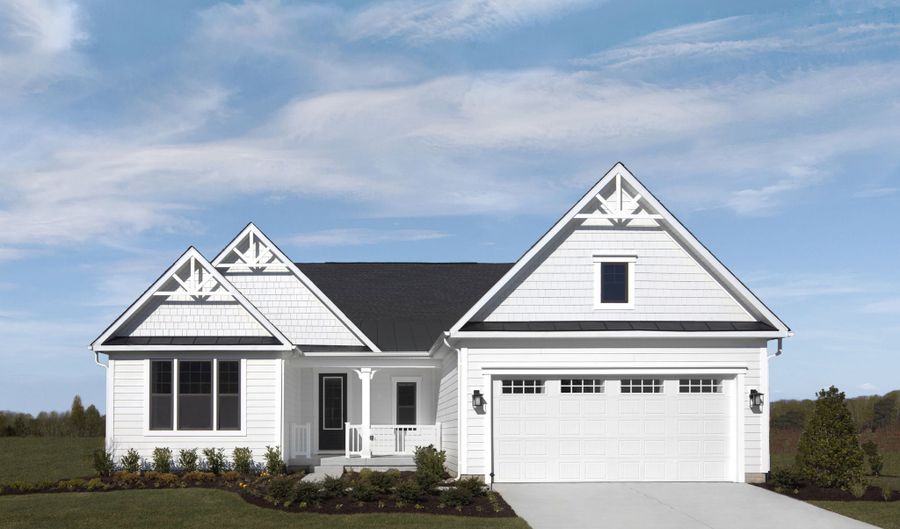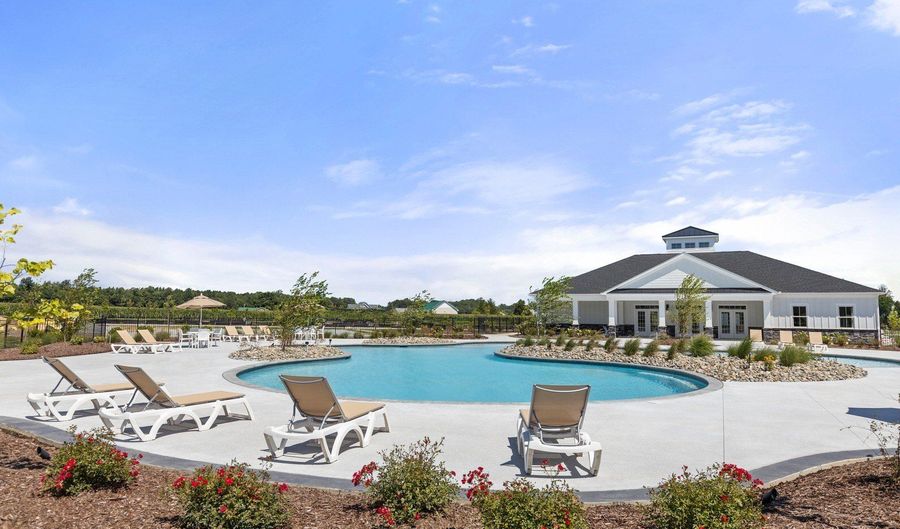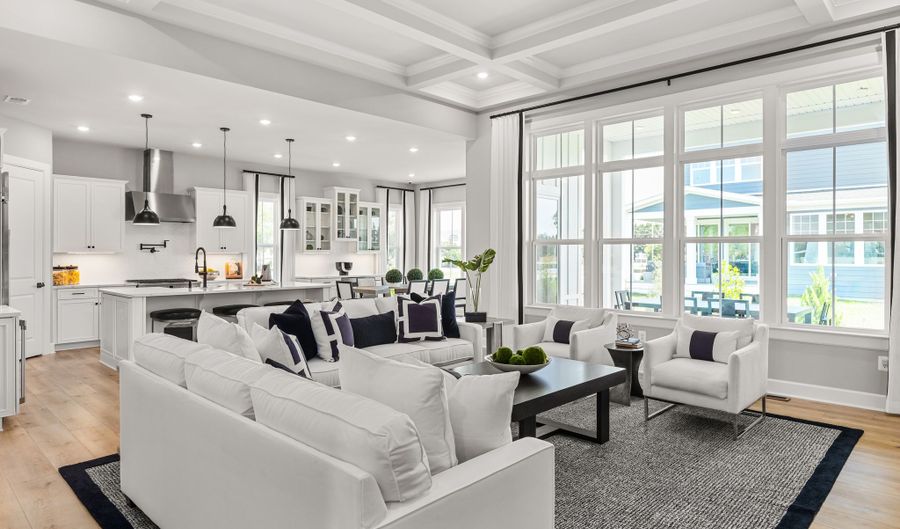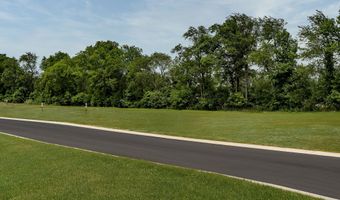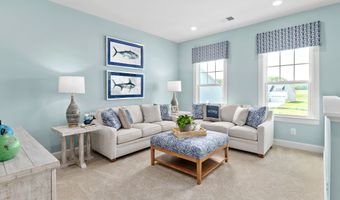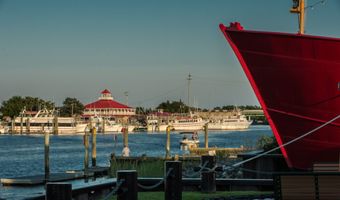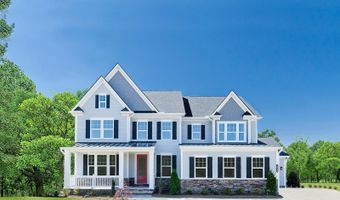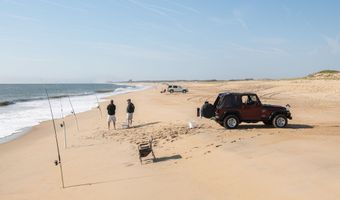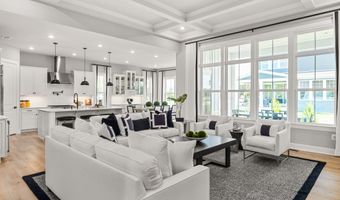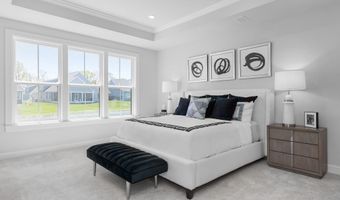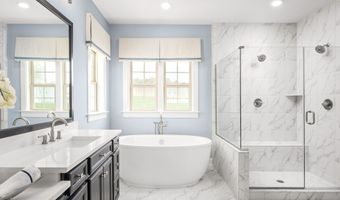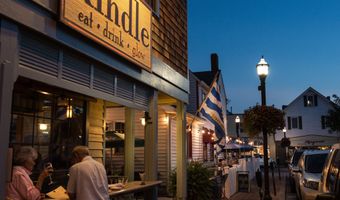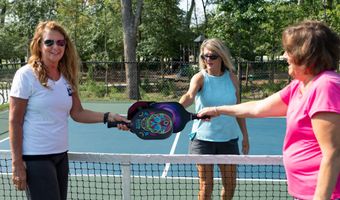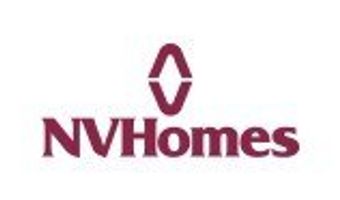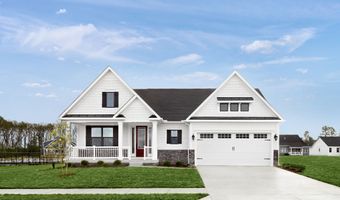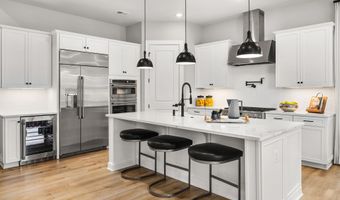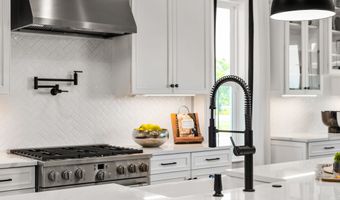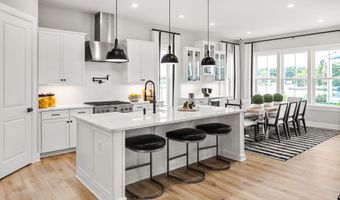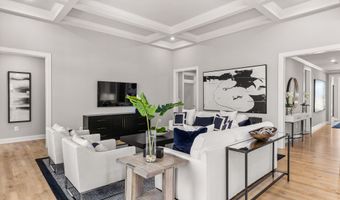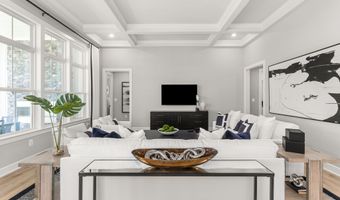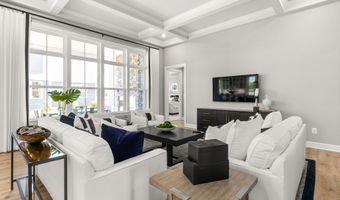27012 Fieldfare Rd Lewes, DE 19958
Snapshot
Description
Welcome to the Kingston! The Kingston was designed to offer customers one-level living in a home that is a perfect blend of comfort and sophistication. The home maximizes livability by offering privacy & additional storage throughout - even in the oversized garage. This home design has charming exterior elevations with just the curb appeal our customers are looking for, a separate owner's suite for ultimate privacy, as well as 2 separate bedrooms and a private study. A formal foyer greets guests and the family entry offers a dedicated arrival center to keep things organized, so customers can bid farewell to that laundry mess with the convenience of a separate laundry area tucked away from everyday traffic and guests. The large kitchen and dining have 10' ceilings and are open to the family room, which features 12' ceilings and an included coffered ceiling for that added touch of charm. These spaces are designed to allow natural light to stream through a breathtaking wall of windows in the dining and family room-Stepping outside, customers can enjoy outdoor living with the included covered porch, which creates an inviting & airy space that is perfect for gatherings *Prices shown generally refer to the base house and do not include any optional features. Photos and/or drawings of homes may show upgraded landscaping, elevations and optional features and may not represent the lowest-priced homes in the community.
More Details
Features
History
| Date | Event | Price | $/Sqft | Source |
|---|---|---|---|---|
| Listed For Sale | $729,990 | $286 | NVHomes-MDC |
Nearby Schools
Treatment Center Lewes Day Treatment Center (6 - 14) | 2.4 miles away | PK - 12 | |
High School Career Opportunities | 4.7 miles away | 09 - 12 | |
High School Cape Henlopen High School | 4.8 miles away | 08 - 12 |
