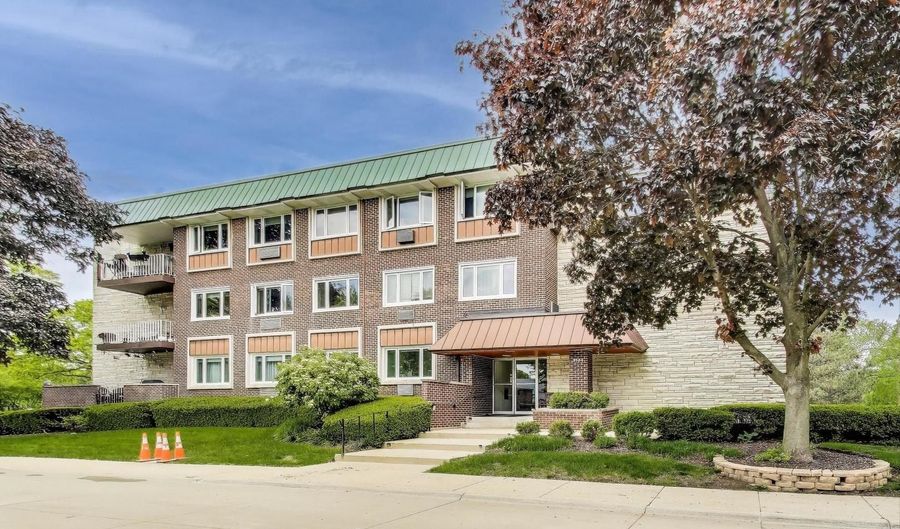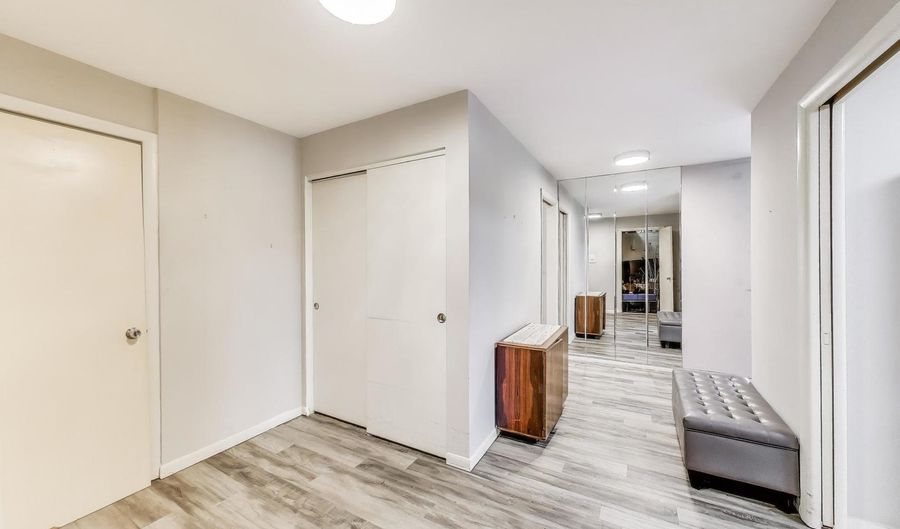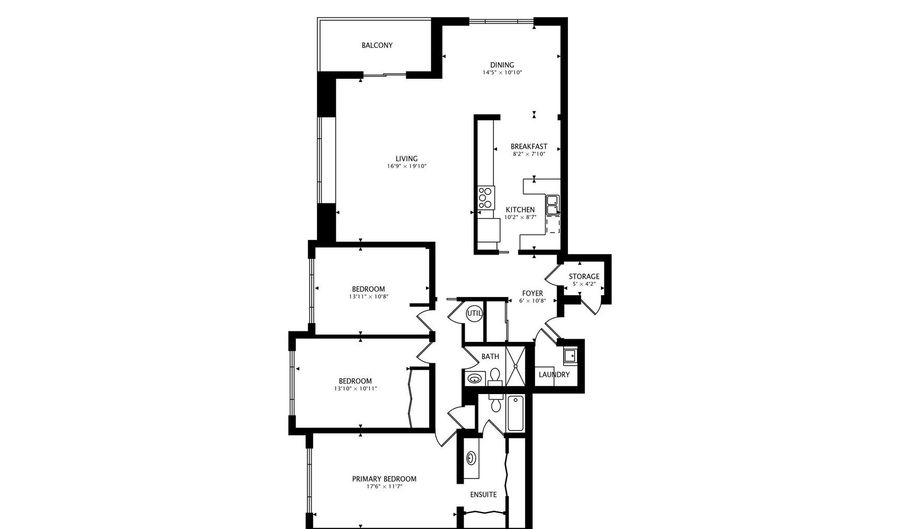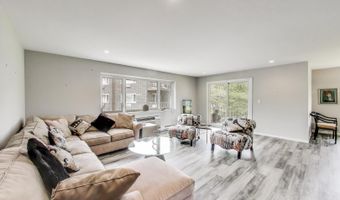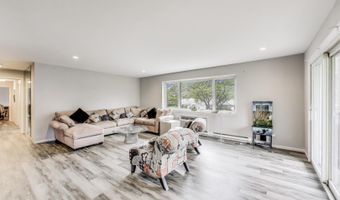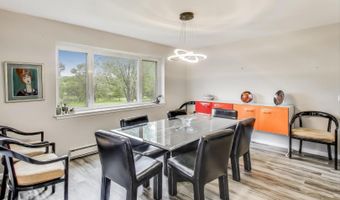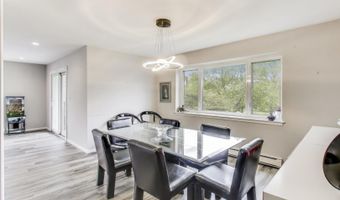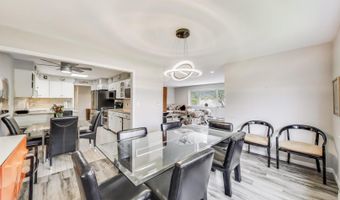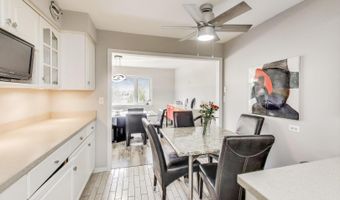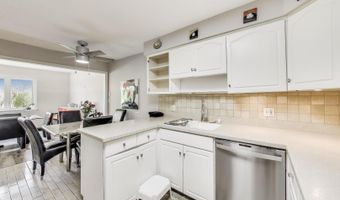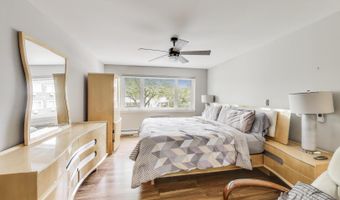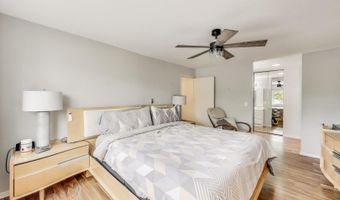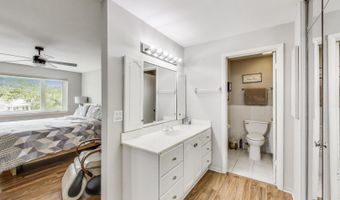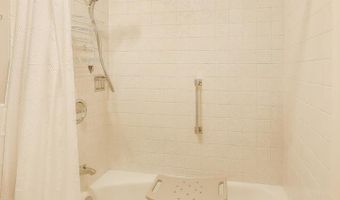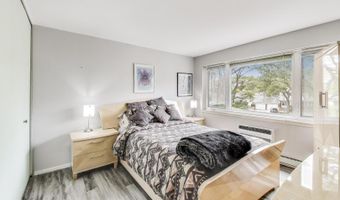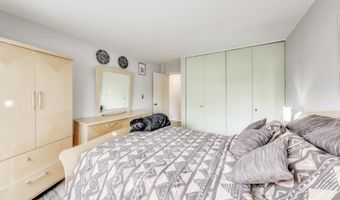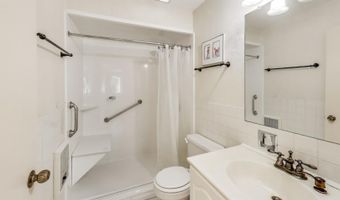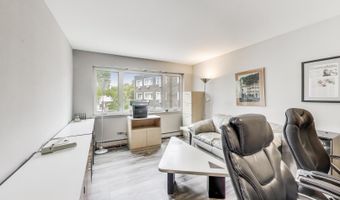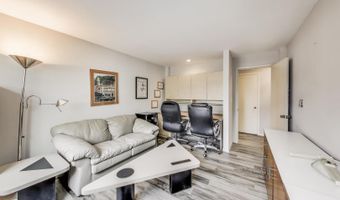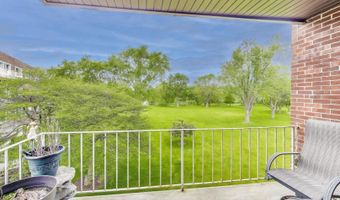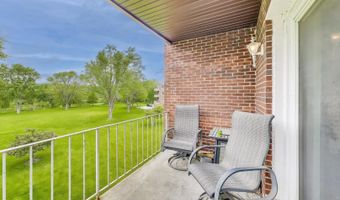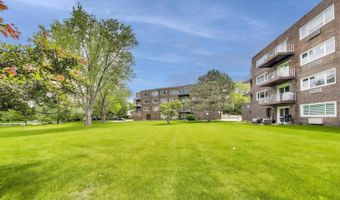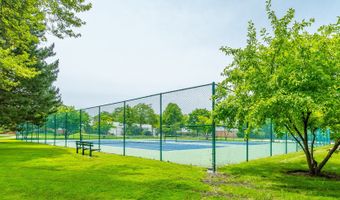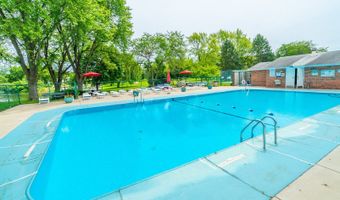2700 E Bel Aire Dr 202Arlington Heights, IL 60004
Snapshot
Description
This beautifully maintained 3 BR/2 bath end unit condo offers stunning lake views and a smart, spacious layout designed for both comfort and style. The large eat-in kitchen features abundant cabinet space, a built-in breakfast bar, and plenty of room for casual dining. The open dining area flows into the living space, creating an ideal setting for entertaining. Three generously sized bedrooms provide flexible living options. The primary suite includes a private en suite bathroom, a large closet, and a separate dressing area. The guest bathroom is equipped with handicap-accessible shower bars for added convenience. A private balcony overlooks peaceful green space and tranquil lake views, offering a quiet place to relax. The unit also includes an in-unit washer and dryer, an indoor garage parking space (included in the price), and additional storage outside of the unit. Residents enjoy access to well-maintained community amenities, including a swimming pool and tennis courts. This end unit combines space, functionality, and scenic surroundings in a desirable location.
More Details
Features
History
| Date | Event | Price | $/Sqft | Source |
|---|---|---|---|---|
| Listed For Sale | $275,000 | $∞ | Keller Williams ONEChicago |
Expenses
| Category | Value | Frequency |
|---|---|---|
| Home Owner Assessments Fee | $735 | Monthly |
Taxes
| Year | Annual Amount | Description |
|---|---|---|
| 2023 | $5,236 |
Nearby Schools
Elementary & Middle School Westbrook At Gillet | 0.2 miles away | KG - 08 | |
Elementary School Windsor Elementary School | 1 miles away | KG - 05 | |
Elementary, Middle & High School Miner School | 1 miles away | KG - 12 |
