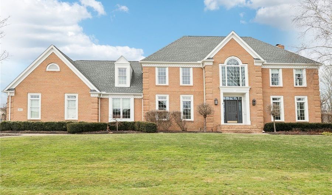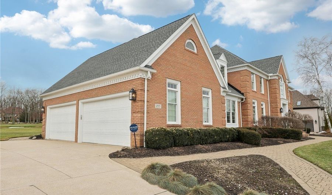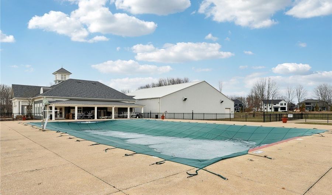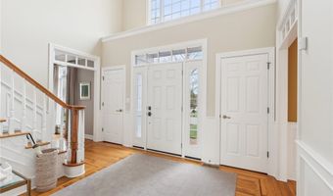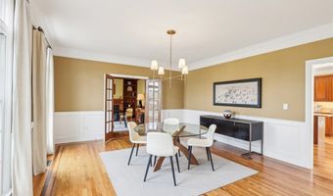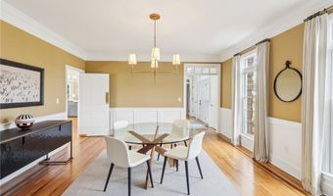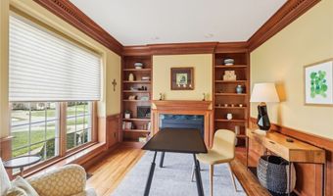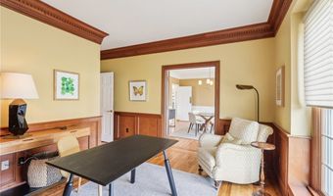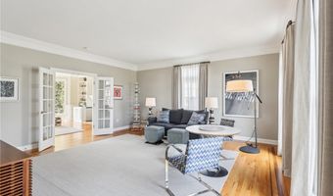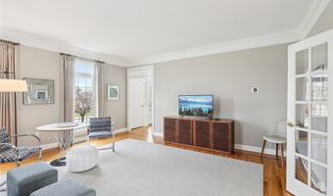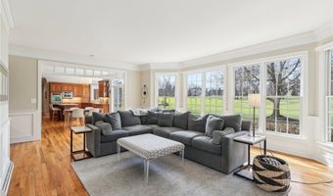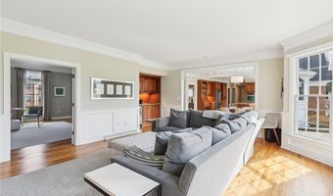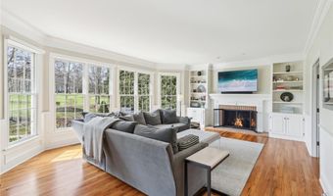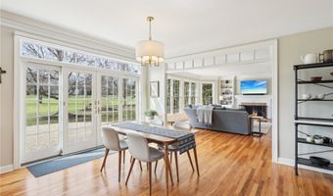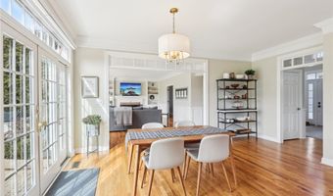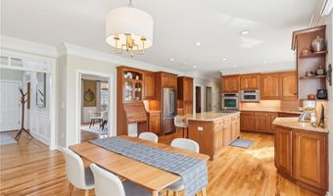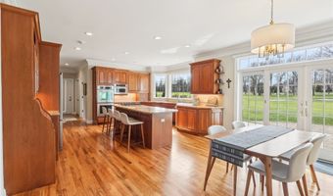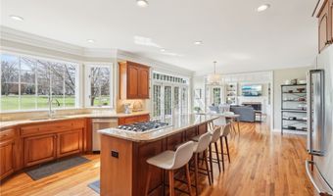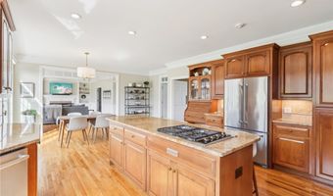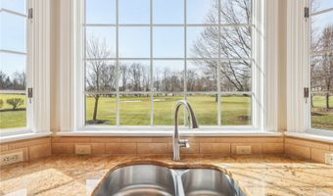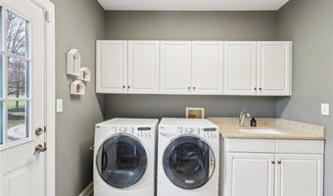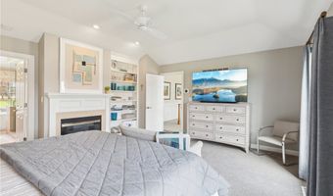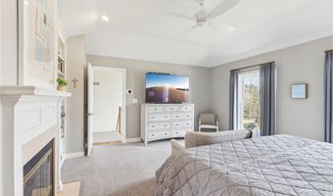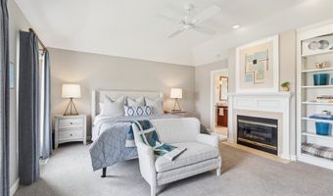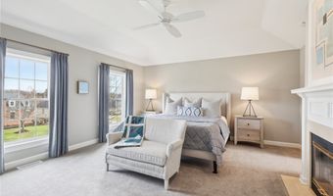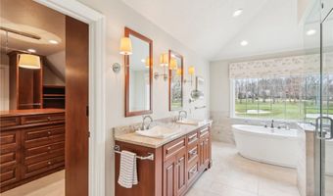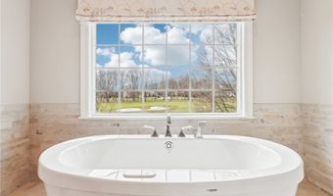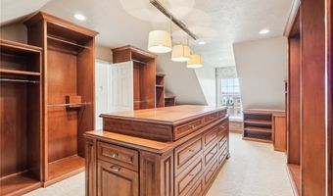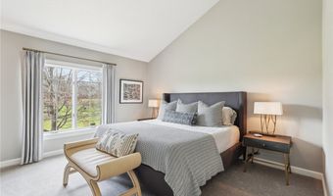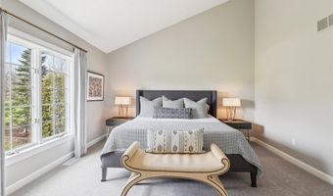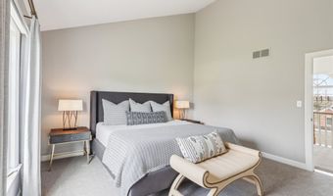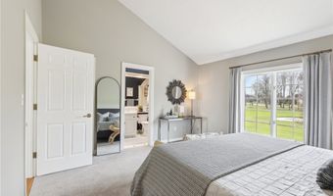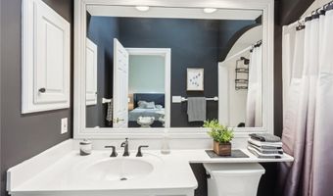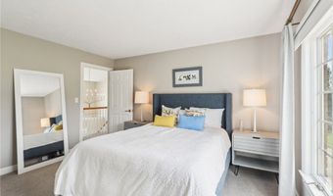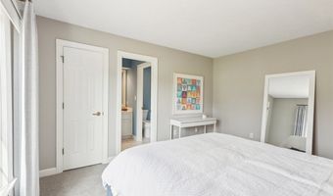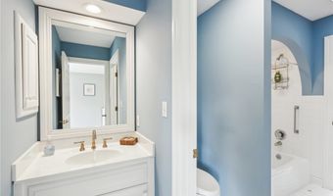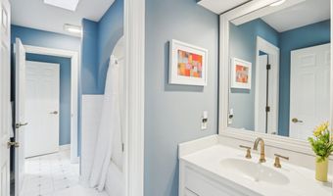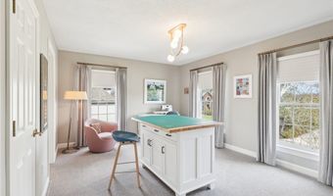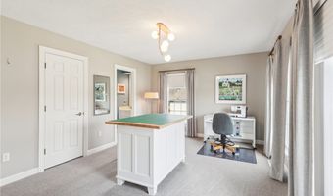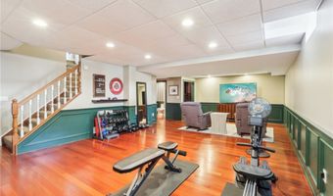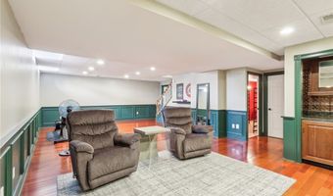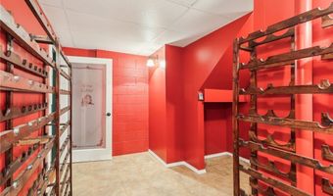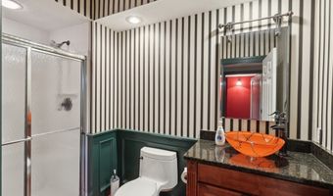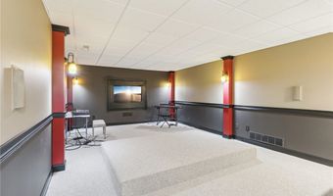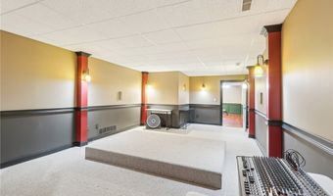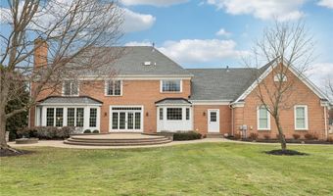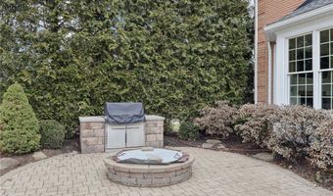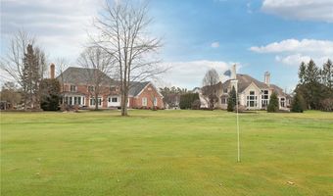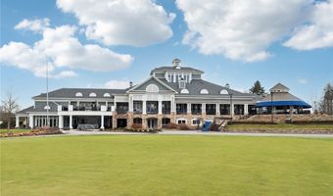270 Camden Ln Aurora, OH 44202
Snapshot
Description
An entertainers's dream ~ you won't want to miss this one! Gorgeous brick colonial located on the 7th hole of the Jack Nicklaus Signature Barrington Golf Course! You will immediately appreciate the natural woodwork from the moment you walk through the 2 story foyer! Foyer opens to the formal dining room which flows into the den/office. Office features built-in bookcases & a cozy fireplace. On the other side of the foyer, you will find a formal living room that leads to the family room. Family room is spacious offering built-in bookcases surrounding a second fireplace, huge bay window overlooking your backyard, and a wet-bar! Family room flows into the eat-in kitchen. With cherry cabinetry, granite counters, under cabinet lighting, stainless steel appliances, double oven, and added seating at the island - this kitchen is perfect for entertaining! Kitchen slider walks out to the backyard/patio space. Enjoy the expansive view from the flat, large, backyard and spacious paver patio with fire pit & gas grill. Upstairs you will find all 4 bedrooms, including your luxurious primary suite! Large primary bedroom with built-in bookcase, a 3rd fireplace, private ensuite bath and huge walk-in closet. Primary bath features heated ceramic tile floors, a double granite vanity, jetted tub, separate shower and water closet. The primary walk-in closet is a dream featuring a wardrobe island, a laundry chute, window seat, pullout drawers, & shoe shelves. The second bedroom has a private bath - perfect guest room! Bedrooms 3 & 4 have a Jack and Jill bath between them. Heading down to the lower level is where you will find a partially finished entertaining space complete with a wine cellar room and bar. Lower level has a bonus media room as well and anther full bath. The unfinished side houses all mechanicals of the home and offers plenty of storage space. Stairs from this space lead to the heated, 4 car garage! Call today for your private showing before this gem is SOLD!
More Details
Features
History
| Date | Event | Price | $/Sqft | Source |
|---|---|---|---|---|
| Listed For Sale | $1,050,000 | $175 | Platinum Real Estate |
Expenses
| Category | Value | Frequency |
|---|---|---|
| Home Owner Assessments Fee | $650 | Quarterly |
Taxes
| Year | Annual Amount | Description |
|---|---|---|
| 2024 | $12,442 |
Nearby Schools
Elementary School Craddock - Miller Elementary School | 0.7 miles away | PK - 02 | |
High School Aurora High School | 0.8 miles away | 09 - 12 | |
Middle School Harmon Middle School | 1.1 miles away | 06 - 08 |
