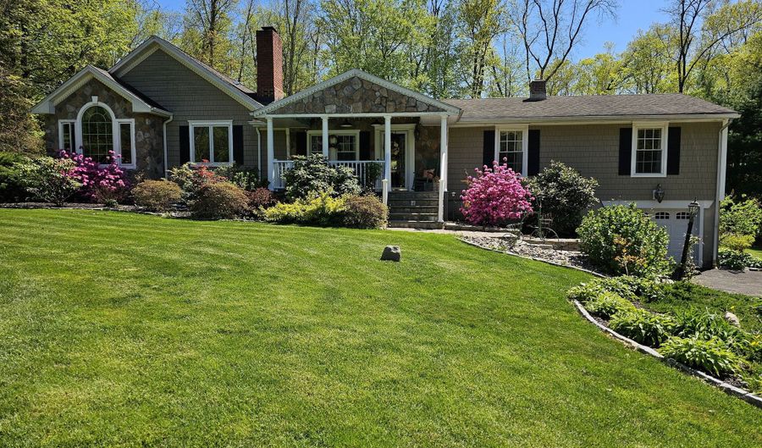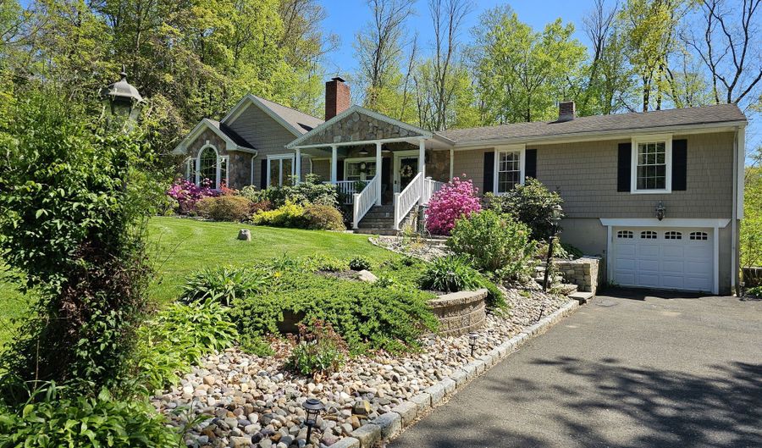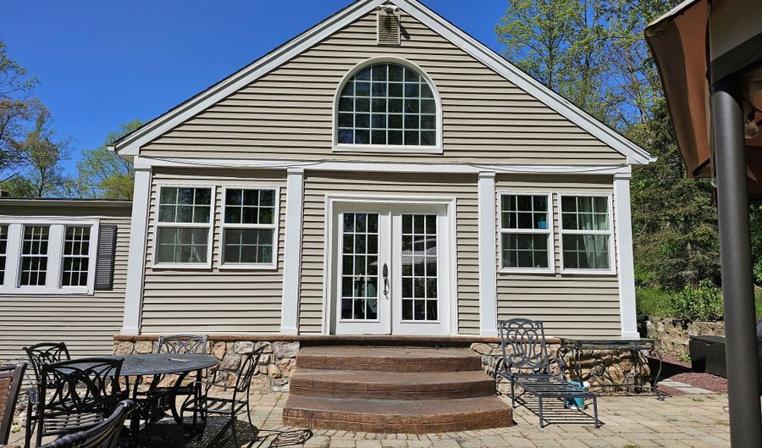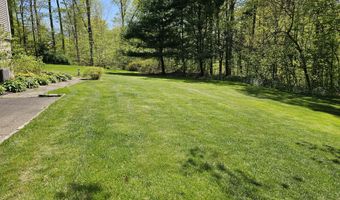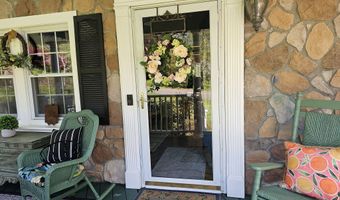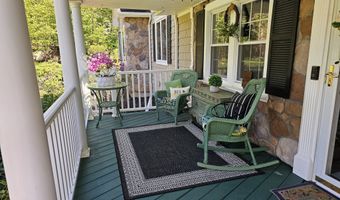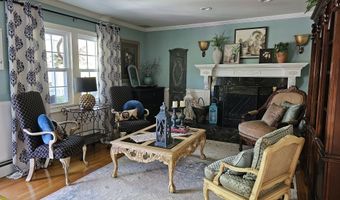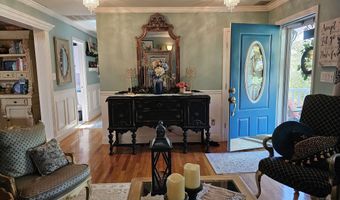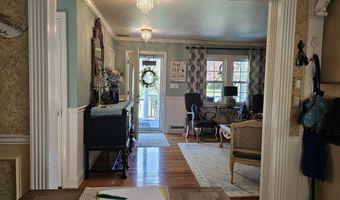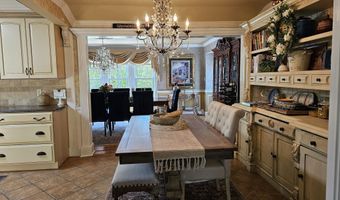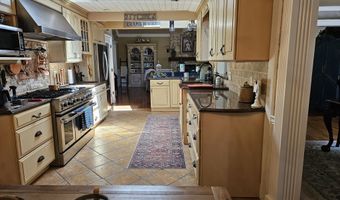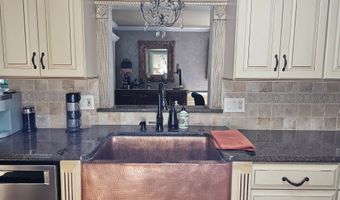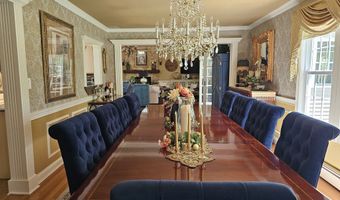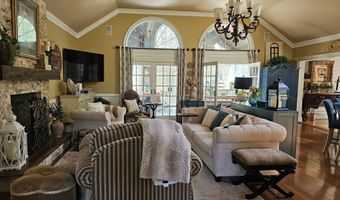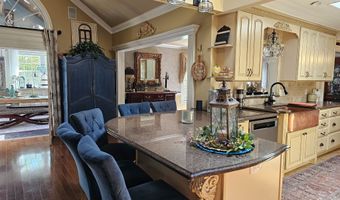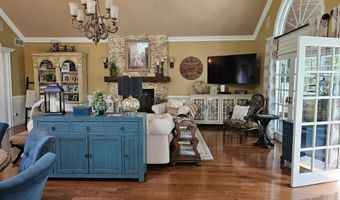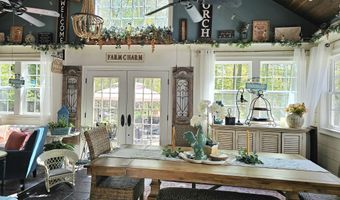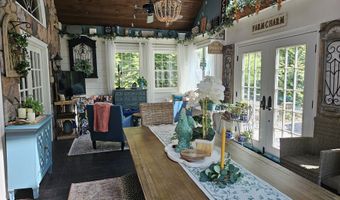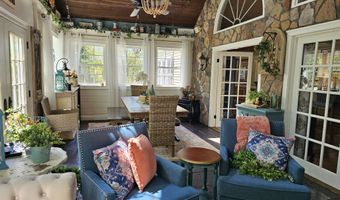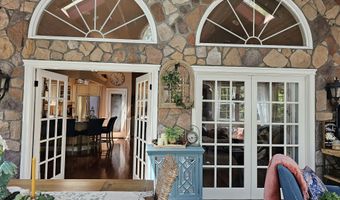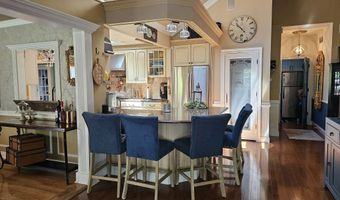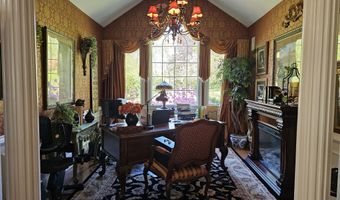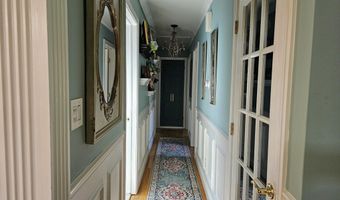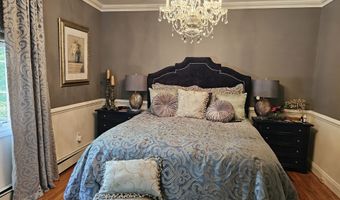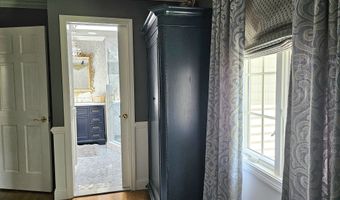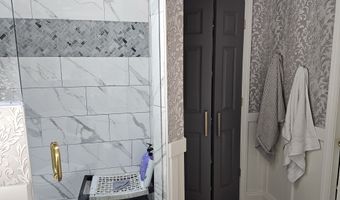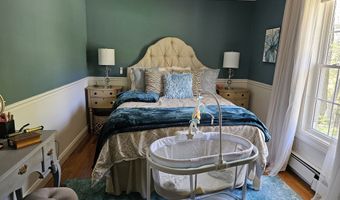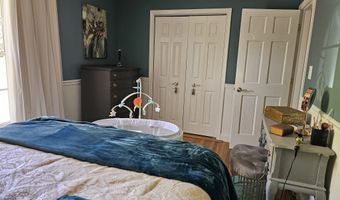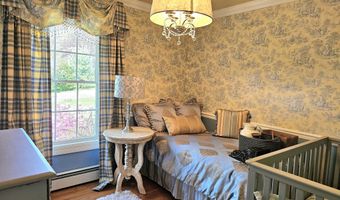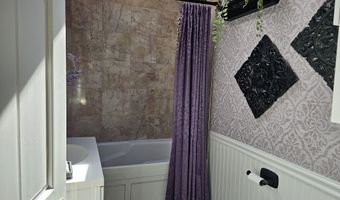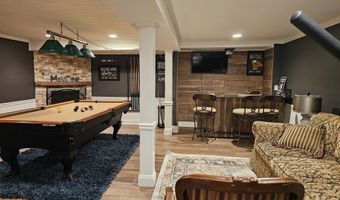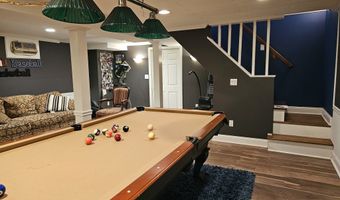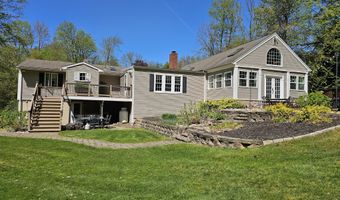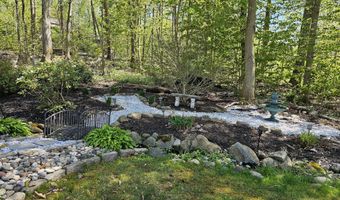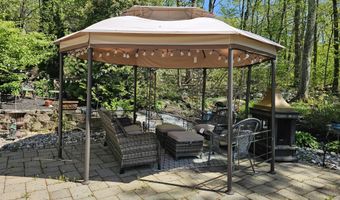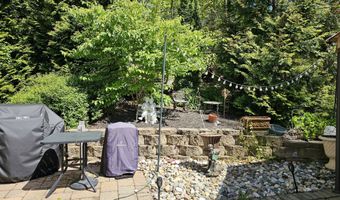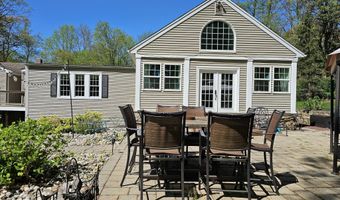27 Wilson Dr Oxford, CT 06478
Snapshot
Description
You will be amazed by this private and beautifully landscaped property. On almost an acre this extended ranch boasts almost 2400 sq. ft. on the main level, with an additional 400 sq. ft. recreation/game room in the lower level. The main level offers 3 bedrooms and 2-1/2 updated bathrooms, a formal living room with wood burning fireplace, an oversized dining room, great room with gas fireplace and vaulted ceiling, and a kitchen with plenty of storage space, a pantry and 2 extra refrigerators, tile flooring, 6-burner gas stove and a serving window open to the dining room. A 4-season sunroom leads to a patio with a gazebo, firepit, outdoor seating and gas grill. An elegant home office with vaulted ceiling, oversized window and electric fireplace complete the main level. You will find many skylights and ceiling fans throughout the home. The finished lower level features a gas fireplace, bar, pool table and seating area for relaxation. Located on a quiet, lightly traveled road, this property is surrounded by trees and creates an atmosphere of comfortable living for the enjoyment of family and friends. Easy access to Route 8, Oxford airport, Tweed New Haven airport.
More Details
Features
History
| Date | Event | Price | $/Sqft | Source |
|---|---|---|---|---|
| Listed For Rent | $4,500 | $2 | Weichert Realtors Briotti Group |
Nearby Schools
Elementary School Oxford Center School | 1.1 miles away | 03 - 05 | |
Middle School Great Oak School | 2.4 miles away | 06 - 08 | |
Elementary School Quaker Farms School | 2.4 miles away | PK - 02 |
