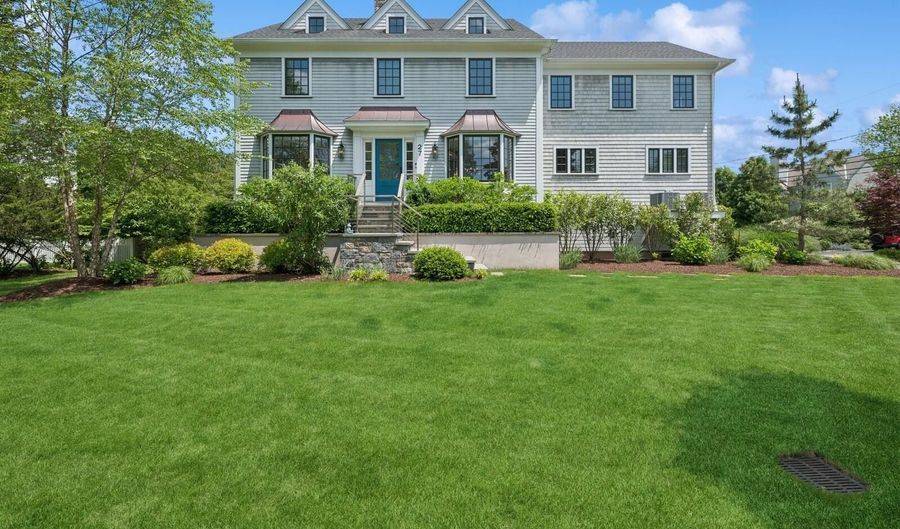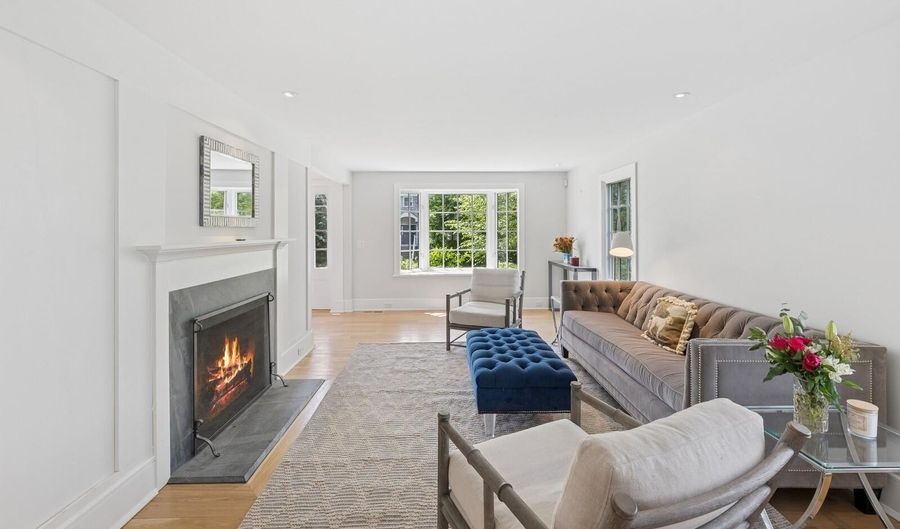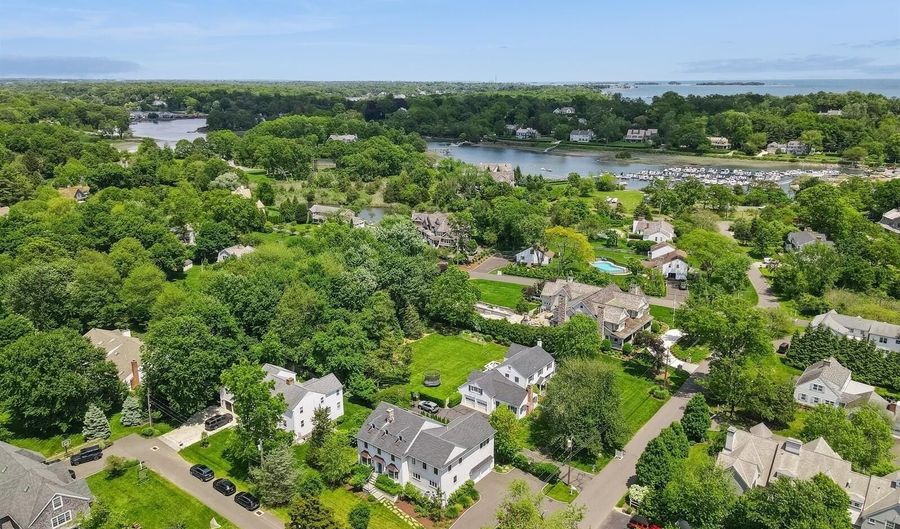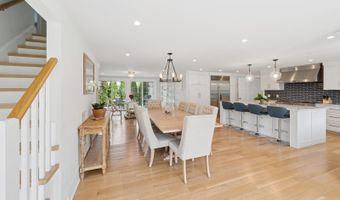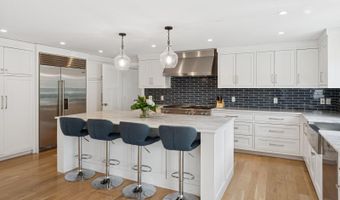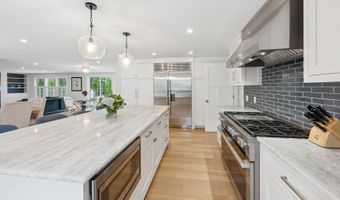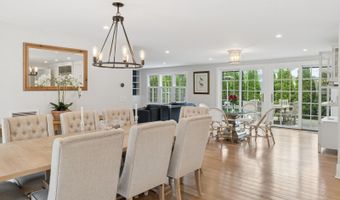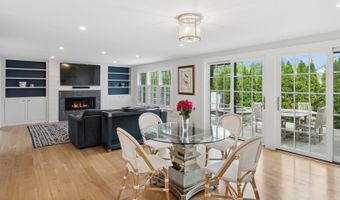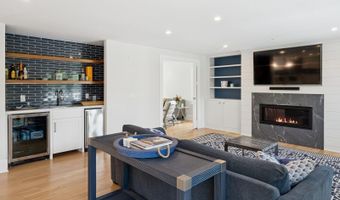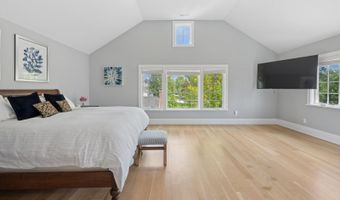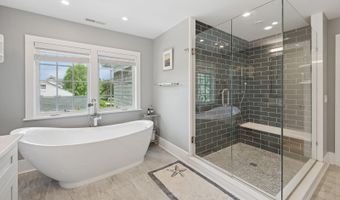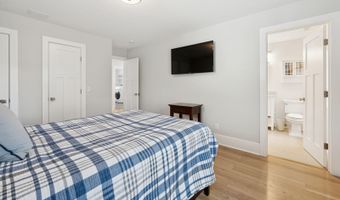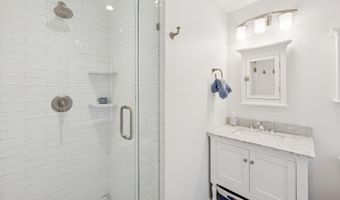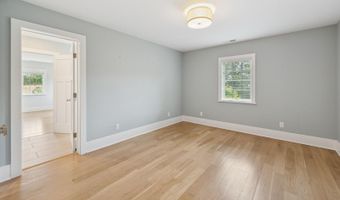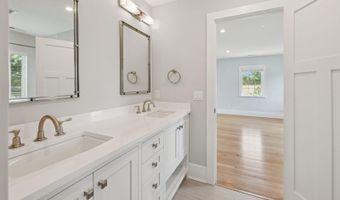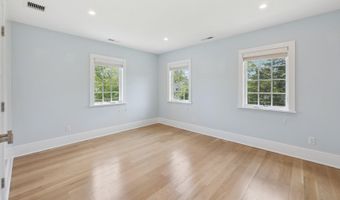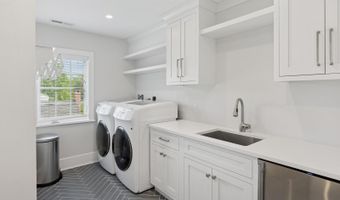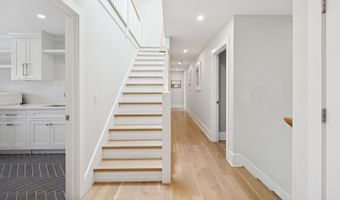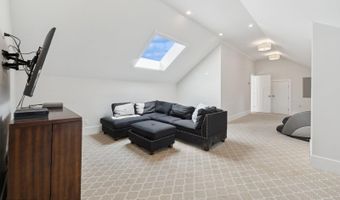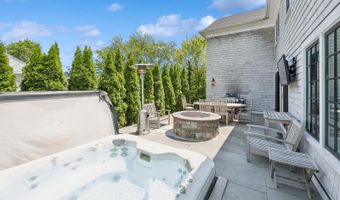27 Waverly Rd Darien, CT 06820
Snapshot
Description
Ready for coastal living? Located in Darien's coveted Noroton Bay Association, this beautifully renovated and expanded shingle-style Colonial is just a short golf cart ride away from the private beach, a kayak launch point, snack bar, and waterfront playground. Fully renovated in 2018, this turnkey home features 5 bedrooms and 4.5 bathrooms. The main level boasts a sun-drenched open floor plan with a chef's kitchen equipped with top-of-the-line appliances, seamlessly flowing into the dining area and family room with a wet bar and fireplace. French doors lead out to a private patio. Upstairs, the luxurious primary suite impresses with vaulted ceilings, a spa-like bath, and a large closet. Between the association's private beach, proximity to train, schools, and town, this is a MUST SEE!
More Details
Features
History
| Date | Event | Price | $/Sqft | Source |
|---|---|---|---|---|
| Listed For Sale | $3,495,000 | $821 | Compass Connecticut, LLC |
Nearby Schools
Elementary School Hindley Elementary School | 0.8 miles away | PK - 05 | |
Middle School Middlesex Middle School | 1.9 miles away | 06 - 08 | |
High School Darien High School | 2.6 miles away | 09 - 12 |
