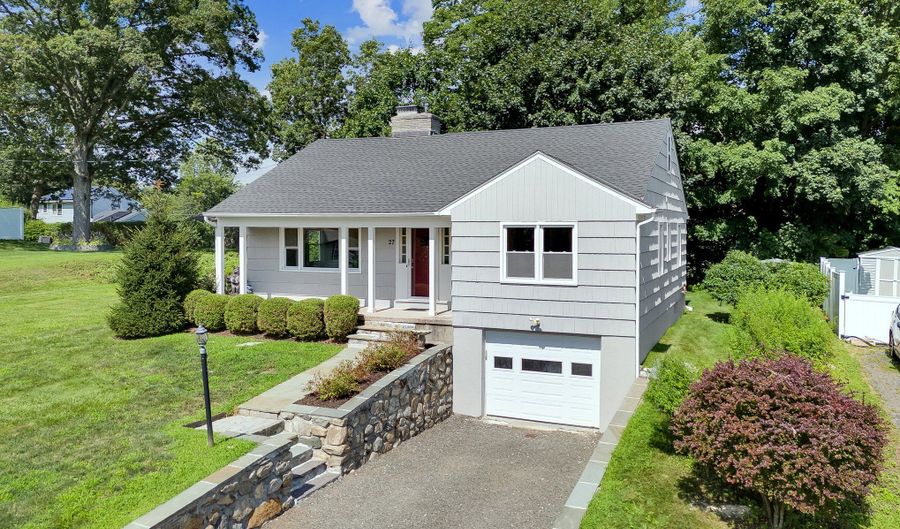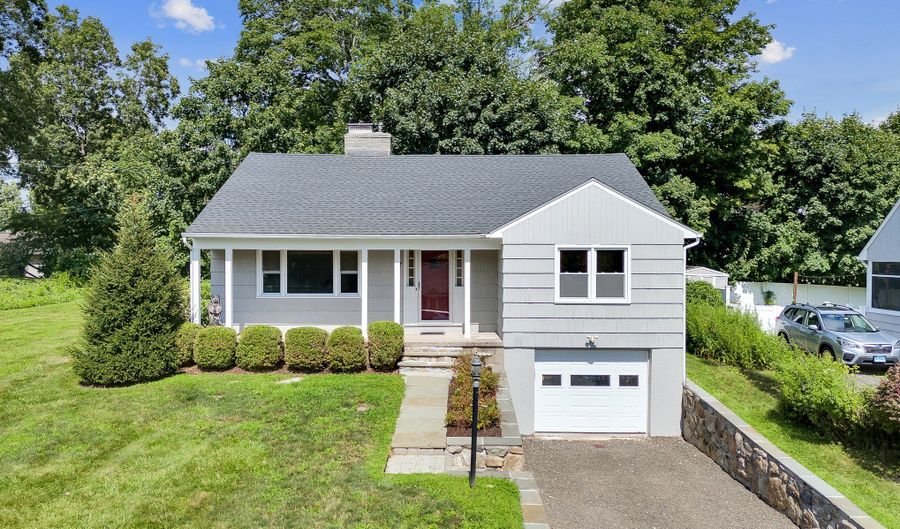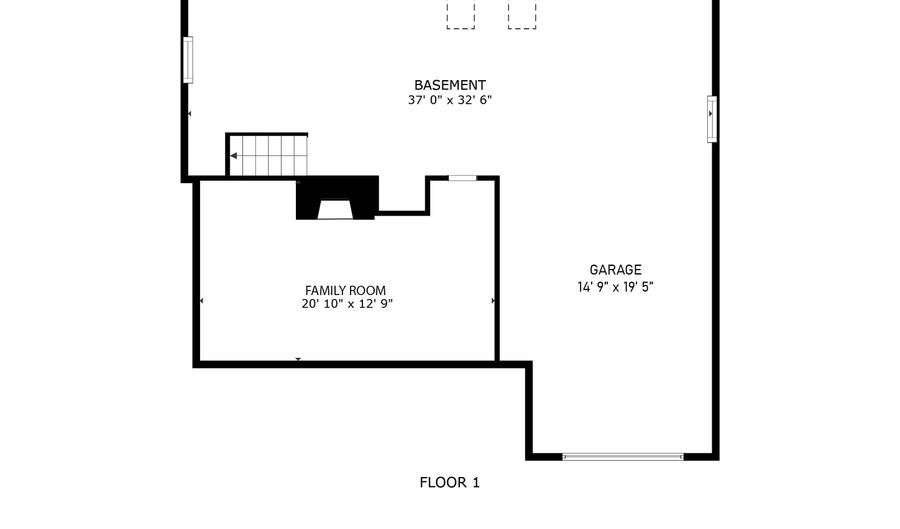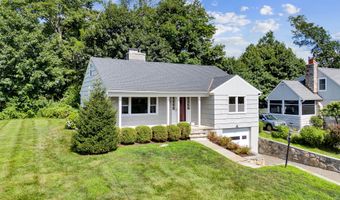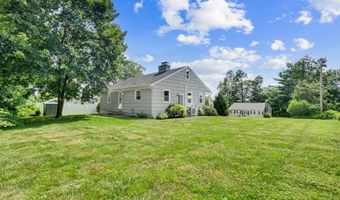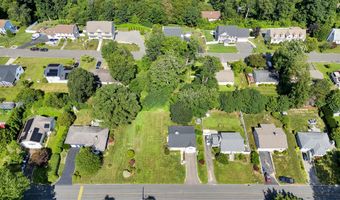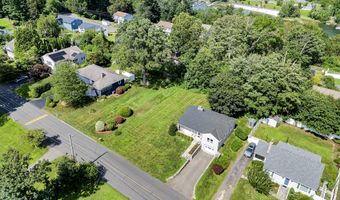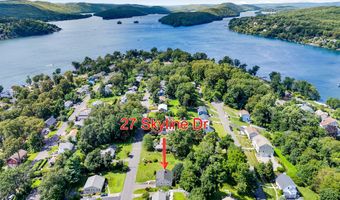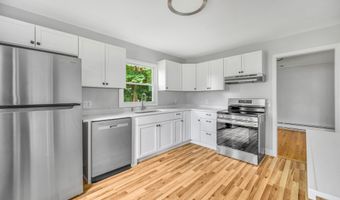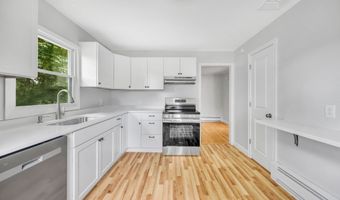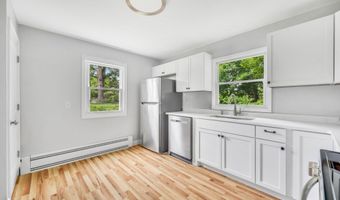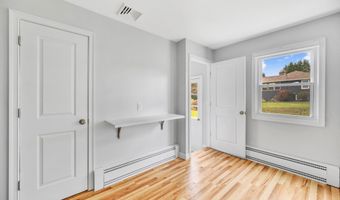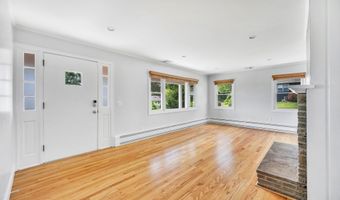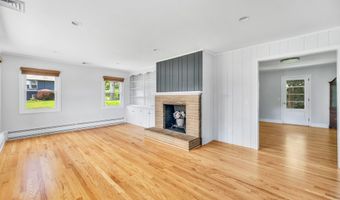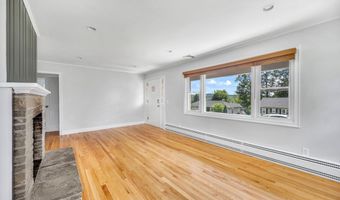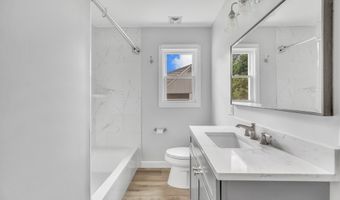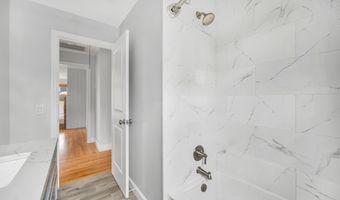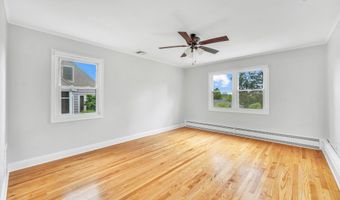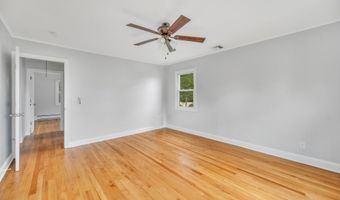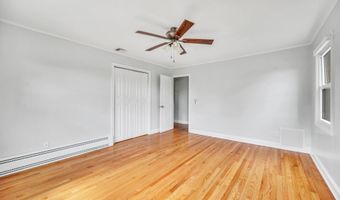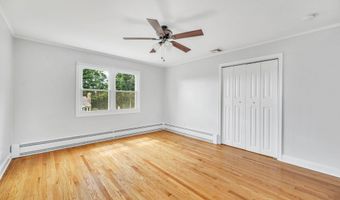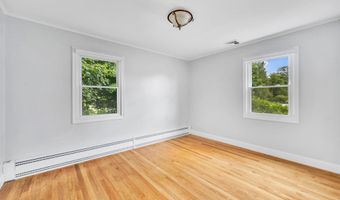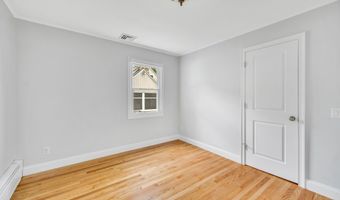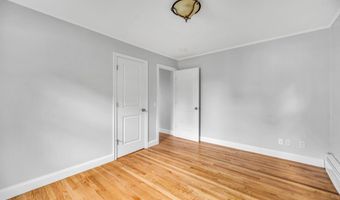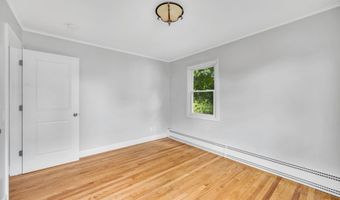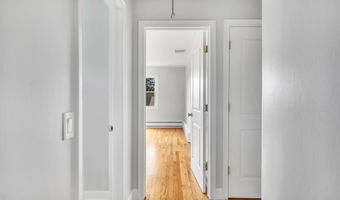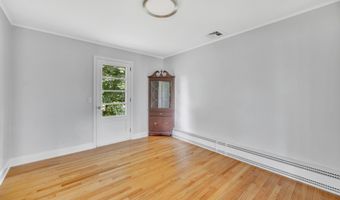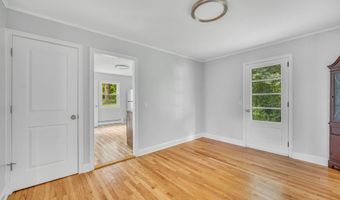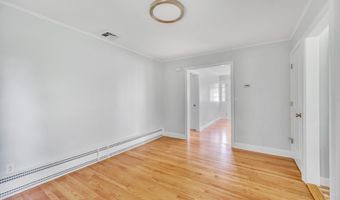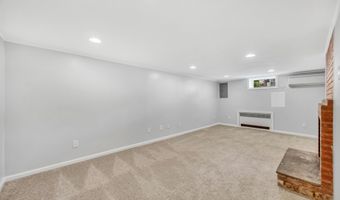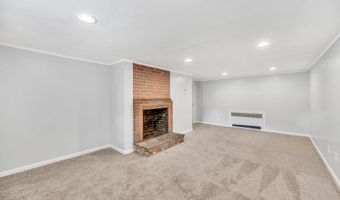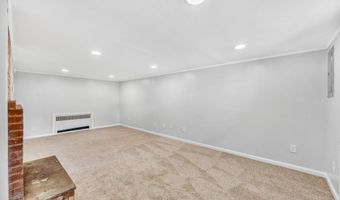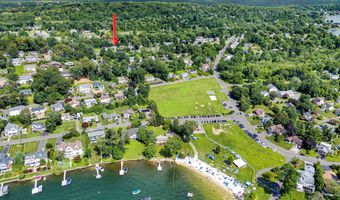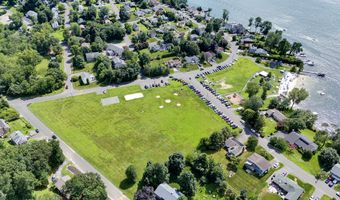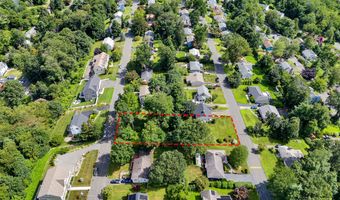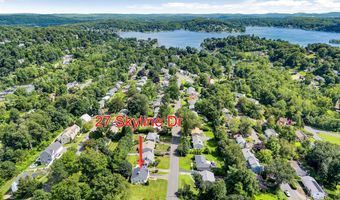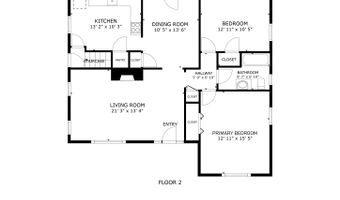27 Skyline Dr Brookfield, CT 06804
Snapshot
Description
Welcome to this beautifully renovated 2-bedroom, 1-bathroom home nestled in the sought-after Candlewood Shores private community on Candlewood Lake. This completely updated residence features a new roof with a 50-year warranty, HVAC system which is still under warranty, a brand-new modern kitchen, and refinished hardwood floors throughout. The lower level offers a spacious finished family room, ideal for movie nights or a home office. A 1-car garage adds convenience and storage. Set on nearly half an acre, the property extends from Skyline Drive to Clearview Drive, offering level outdoor space that's rare in this area. Enjoy the outstanding amenities of Candlewood Shores: lake and beach access, playground, ball field, and a vibrant, welcoming neighborhood. Perfect for year-round living or a relaxing weekend getaway, this turnkey home is a must-see!
More Details
Features
History
| Date | Event | Price | $/Sqft | Source |
|---|---|---|---|---|
| Price Changed | $499,000 -4.95% | $357 | K. Fortuna Realty | |
| Listed For Sale | $525,000 | $376 | K. Fortuna Realty |
Expenses
| Category | Value | Frequency |
|---|---|---|
| Home Owner Assessments Fee | $992 | Annually |
Nearby Schools
Elementary School Huckleberry Hill Elementary School | 2.4 miles away | 02 - 04 | |
High School Brookfield High School | 2.5 miles away | 09 - 12 | |
Elementary School Center Elementary School | 2.9 miles away | PK - 01 |
