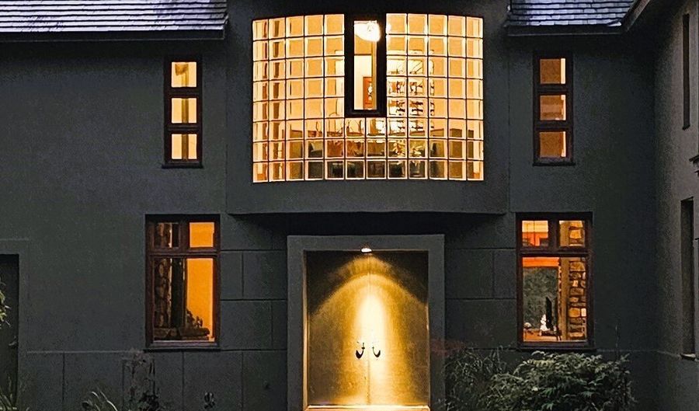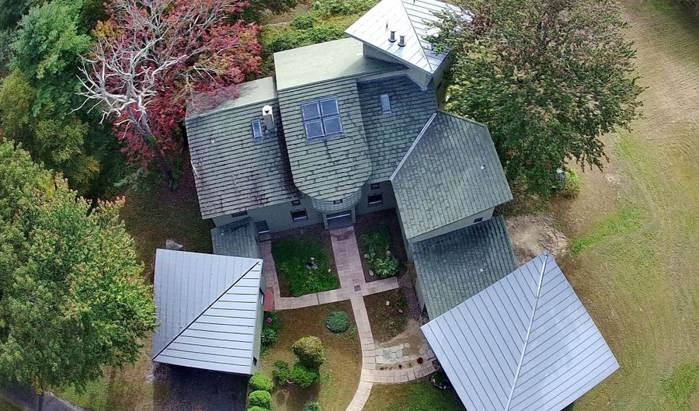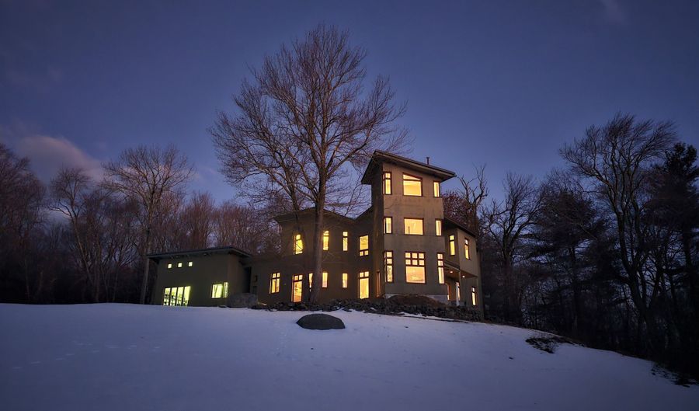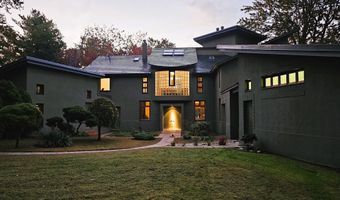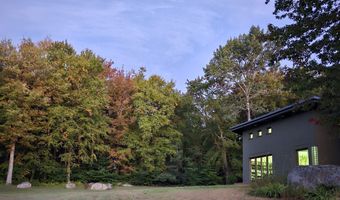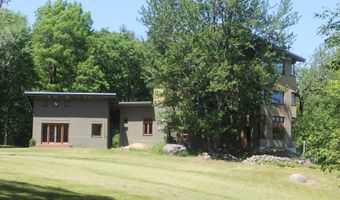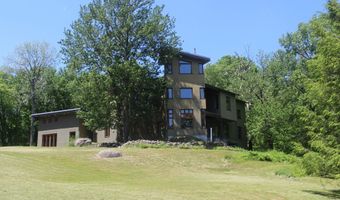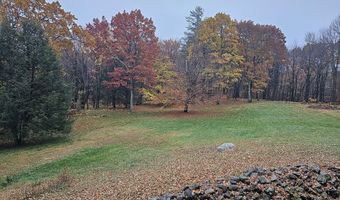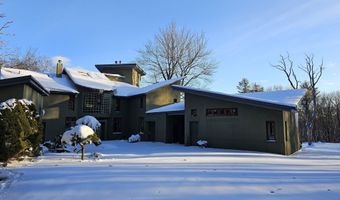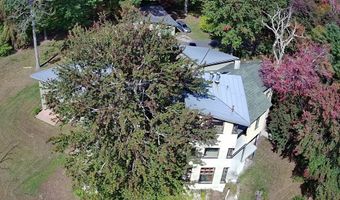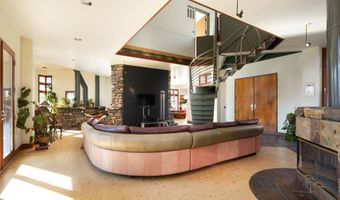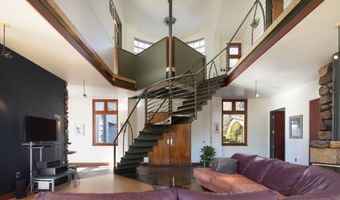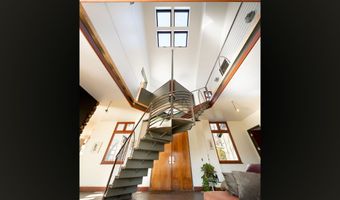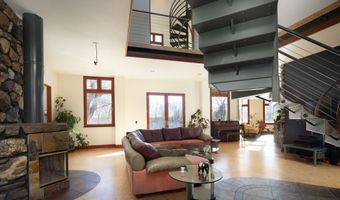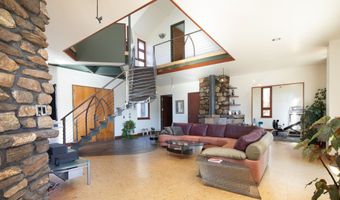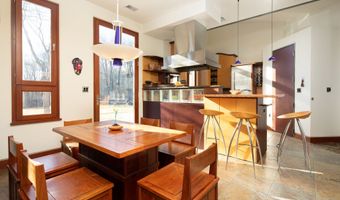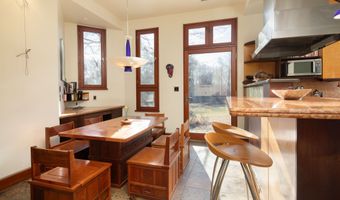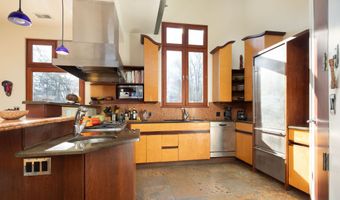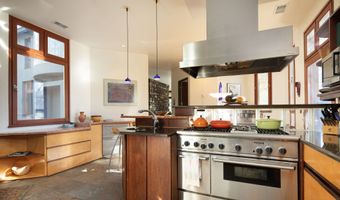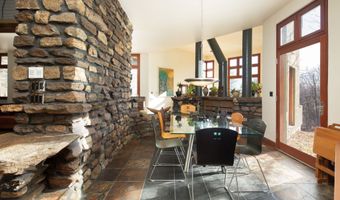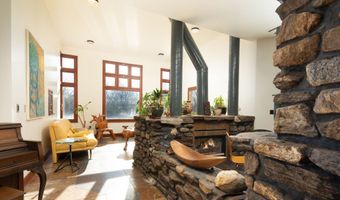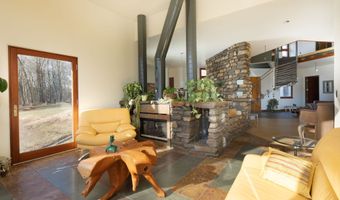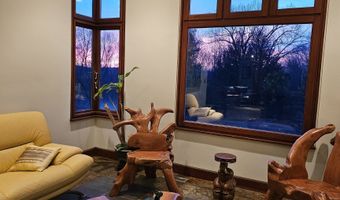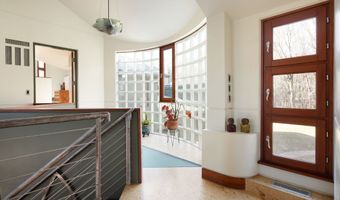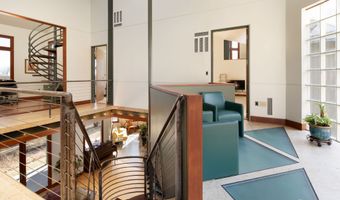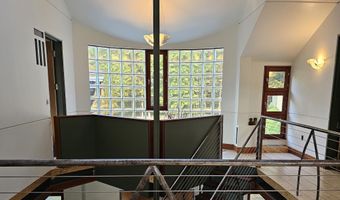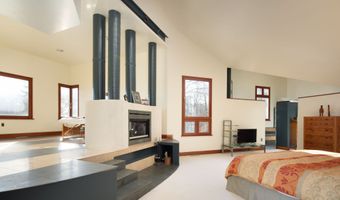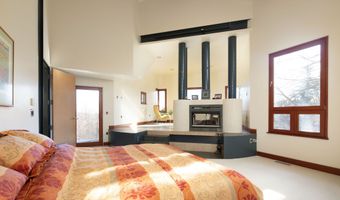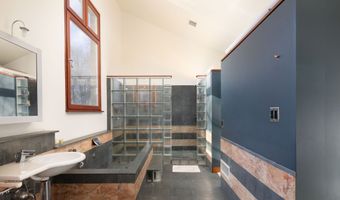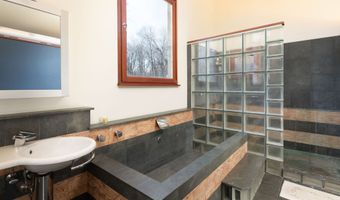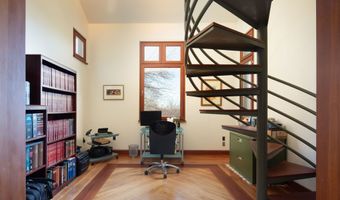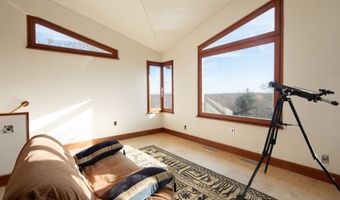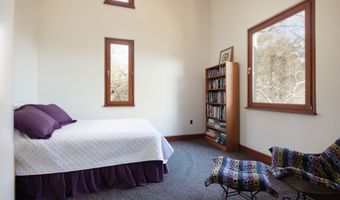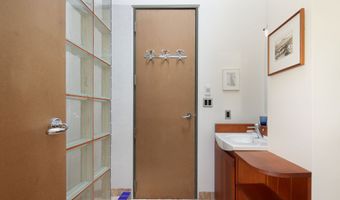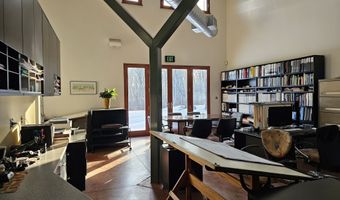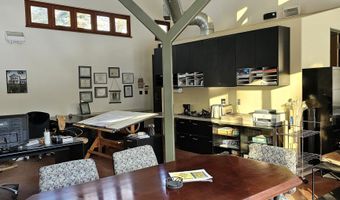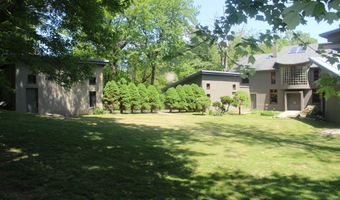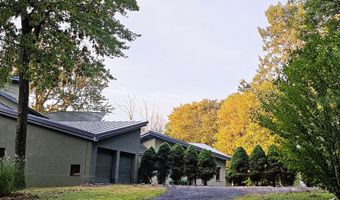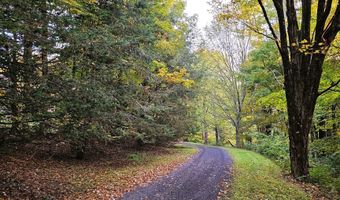27 Ridge Rd Canton, CT 06019
Snapshot
Description
Thoughtfully designed for the 21st century, and mindful of quality and sustainability in every detail, this unique home sits high above Ridge Road with privacy and timeless views. Passive solar gain. Geothermal heating and cooling. Flooded with natural light. Steel frame construction. A two story Atrium with an interior balcony and skylights. 3 fireplaces. Chef's Eat-In Kitchen. Natural materials (cork and Plank triple laminate glass flooring, maple doors, Zeluck windows, birdseye maple cabinets, native cherry, purple heart trim, granite, marble, German limestone, Vermont and Brazilian slate, so much more). Zinc and tile roofing. EPA Energy Star Certified Residence & Studio. A 3rd floor Tower with distant views to the south and west. The primary bedroom suite features a raised Sitting Area with fireplace. The Studio serves as an ideal private office or artist's retreat, with it's own entrance, breezeway, and bath. Two separate 2 car garages. Plumbed for a Kitchen in the walkout basement. There is a sunny, level lawn and garden area, and hiking trails through the woods. This special home has so much to see, so much to offer - schedule a visit and see for yourself! 23 Ridge Road, an adjacent 1.63 acre parcel, is also available, and see listing #170619587 offering the property on a total of 49.37 acres.
More Details
Features
History
| Date | Event | Price | $/Sqft | Source |
|---|---|---|---|---|
| Price Changed | $1,245,000 -3.86% | $221 | Elyse Harney Real Estate | |
| Listed For Sale | $1,295,000 | $230 | Elyse Harney Real Estate |
Nearby Schools
Elementary School Cherry Brook School | 4.4 miles away | PK - 03 | |
High School Canton High School | 6.8 miles away | 09 - 12 | |
Middle School Canton Middle School | 6.8 miles away | 07 - 08 |
