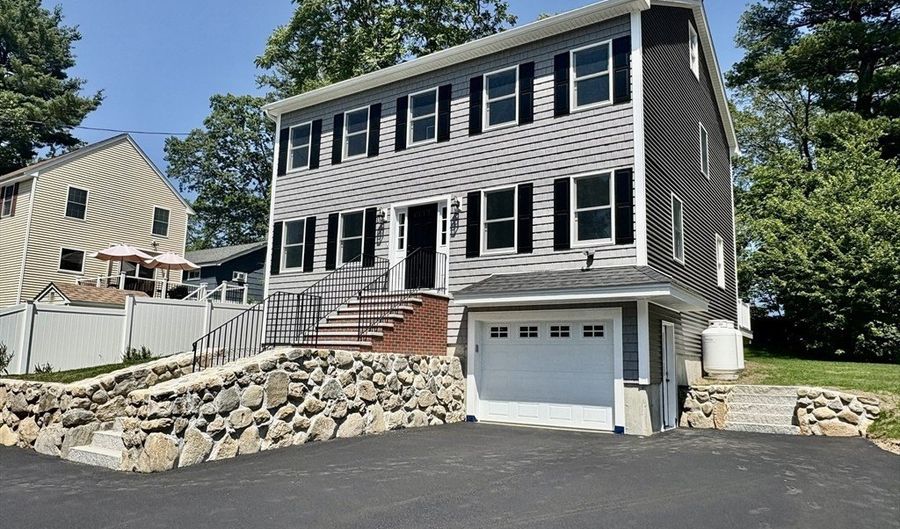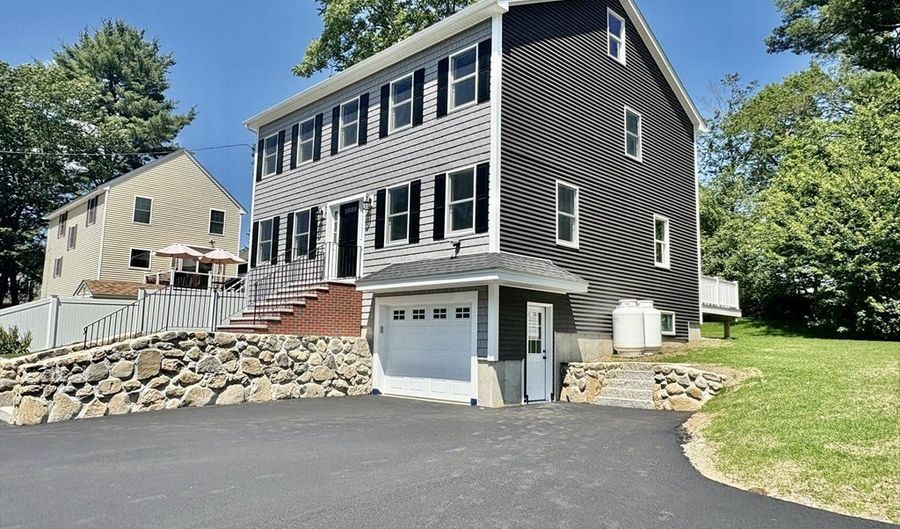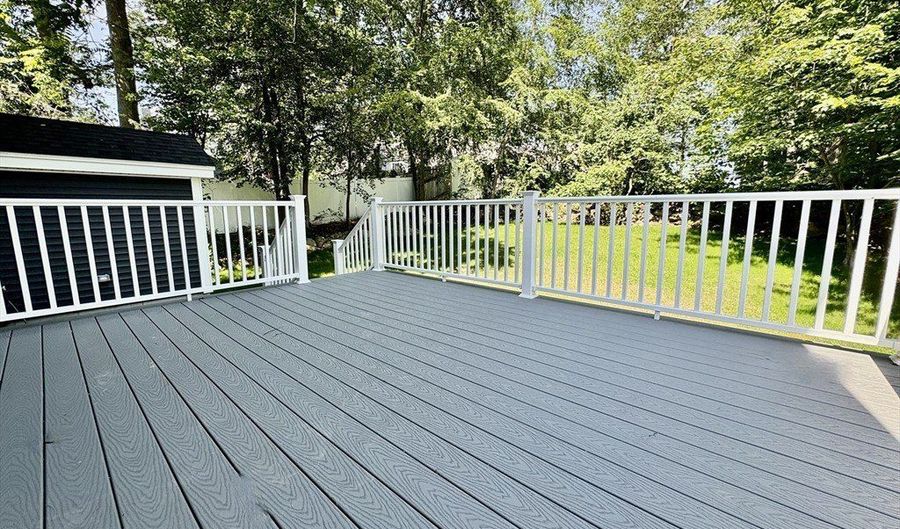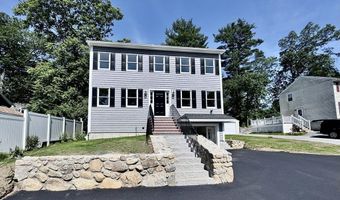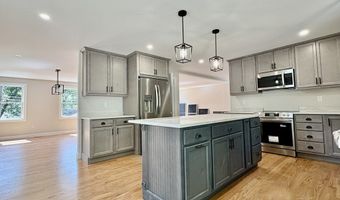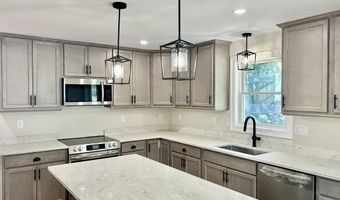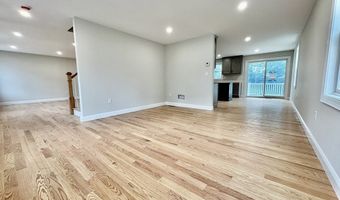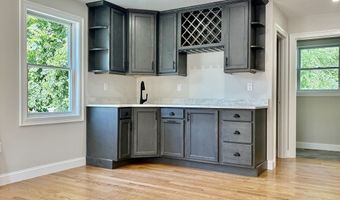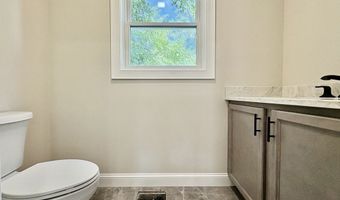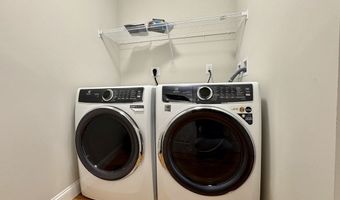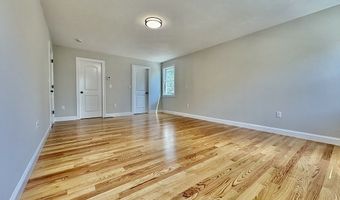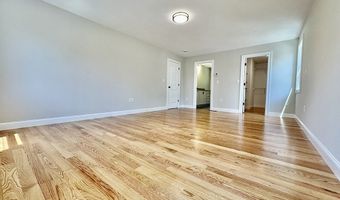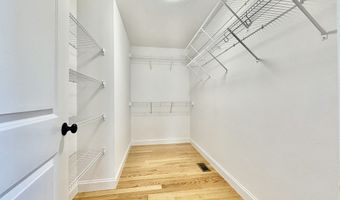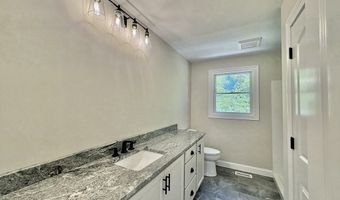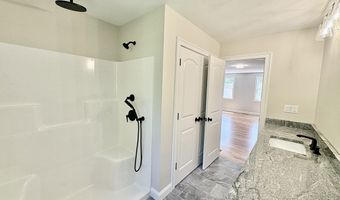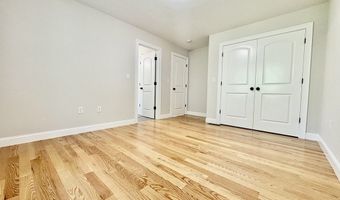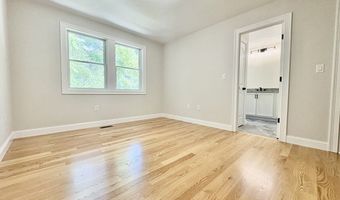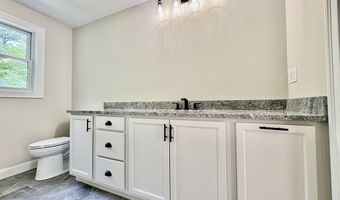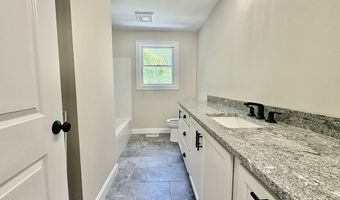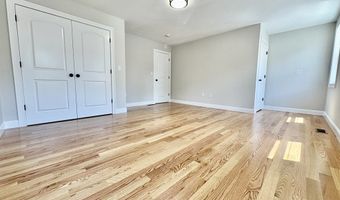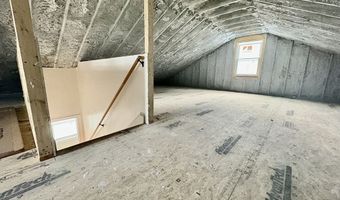27 Pond Lane Ext Billerica, MA 01821
Snapshot
Description
Conveniently Located - Pristine New Construction in Billerica! Welcome to 27 Pond Lane Ext. This 3 Bedroom, 2.5 Bathroom Colonial provides all the bells & whistles to call home. Upon entrance you are greeted by an open concept living room w/ glistening hardwood floors & a custom wet bar to entertain your guests. Kitchen w/ quartz countertops & island, stainless steel appliances, eat-in area & rear slider access to a composite deck overlooking your private backyard. Rounding out the main level is a formal dining room, dedicated laundry room & half bathroom. Second level boasts three sizable bedrooms including a Master Suite w/ full bathroom & walk-in closet, Junior Suite w/ full bath access & Bedroom w/ walk-up attic access. Additional features include: Hardwood flooring throughout (excluding bathrooms), spacious unfinished basement w/ HVAC, rough plumbing & awaiting expansion. 200 AMP electrical service, tankless water heater & quality finishes and fixtures. Book your Showing Today!
More Details
Features
History
| Date | Event | Price | $/Sqft | Source |
|---|---|---|---|---|
| Price Changed | $899,000 -5.27% | $388 | RE/MAX Triumph Realty | |
| Listed For Sale | $949,000 | $409 | RE/MAX Triumph Realty |
Taxes
| Year | Annual Amount | Description |
|---|---|---|
| 2025 | $0 |
Nearby Schools
Elementary School Eugene C Vining | 0.6 miles away | KG - 05 | |
High School Billerica Memorial High School | 1.3 miles away | 09 - 12 | |
Elementary School Parker | 1.3 miles away | KG - 05 |
