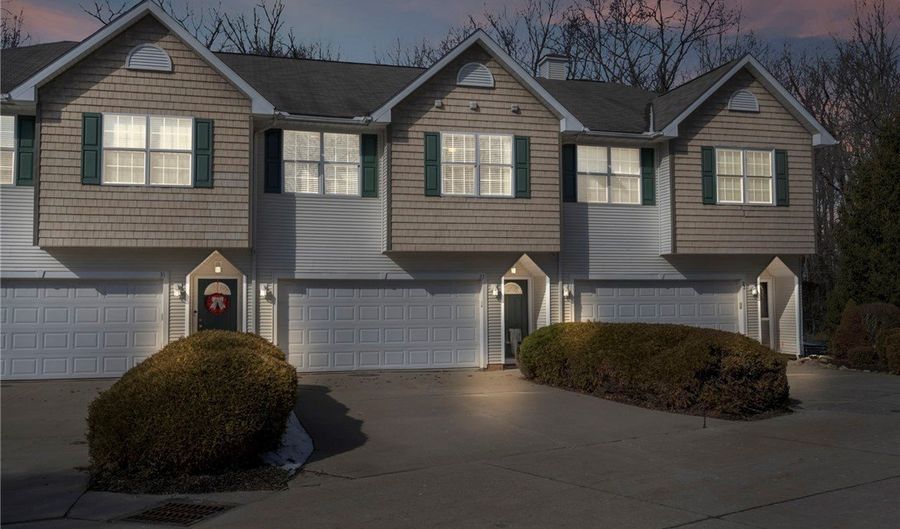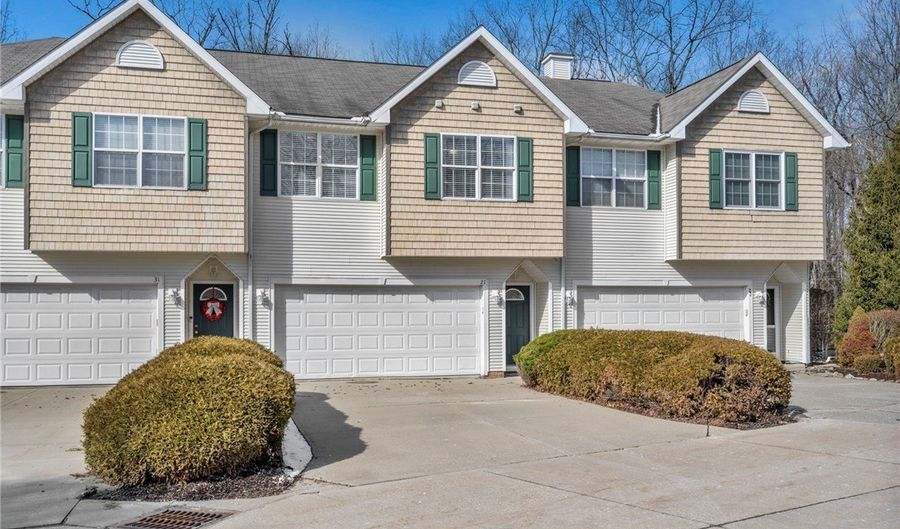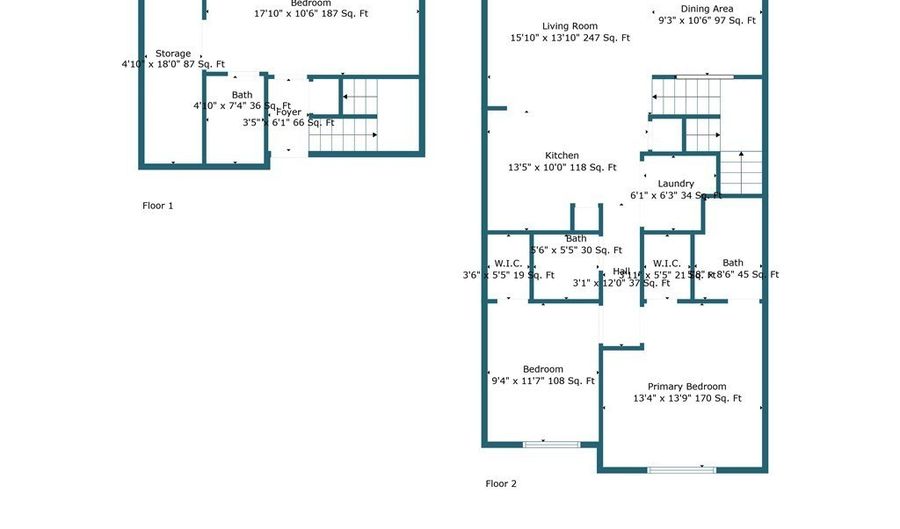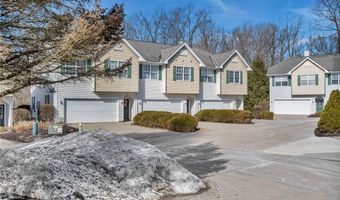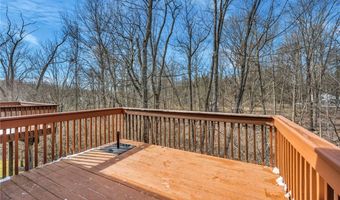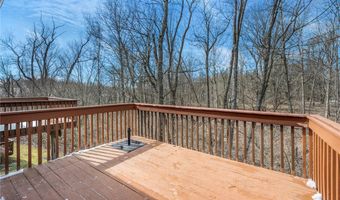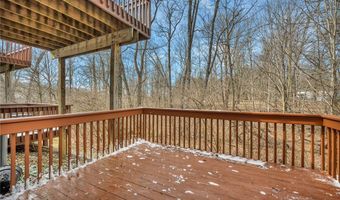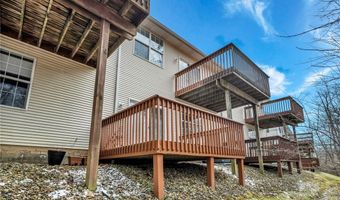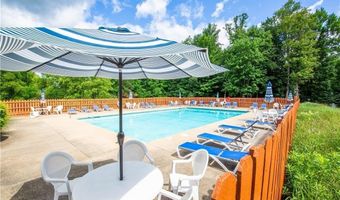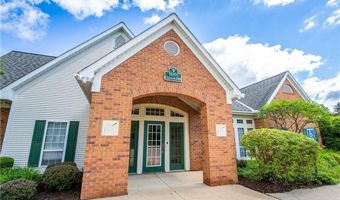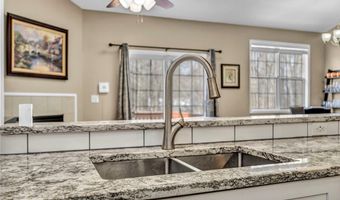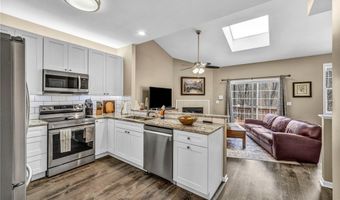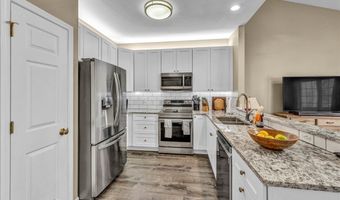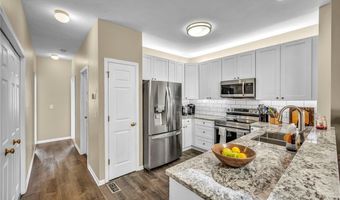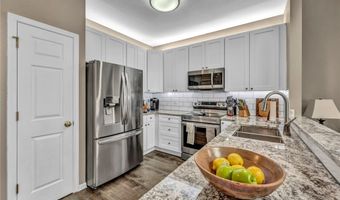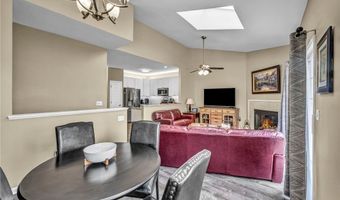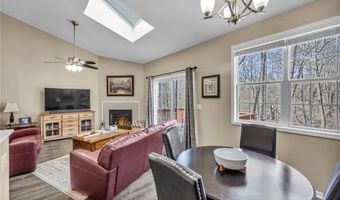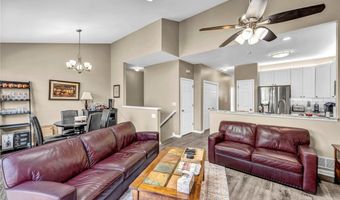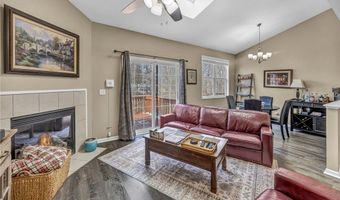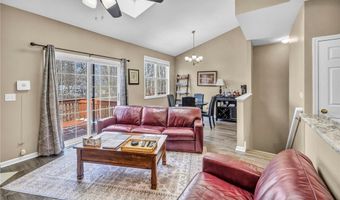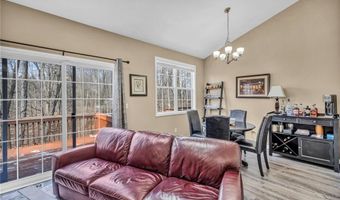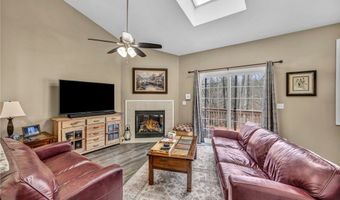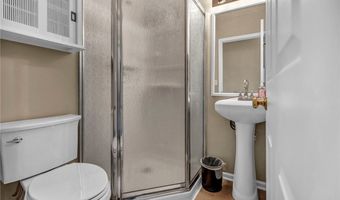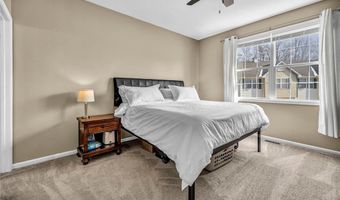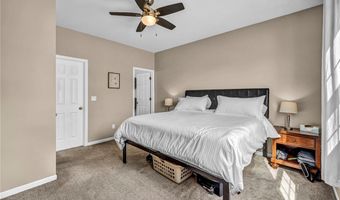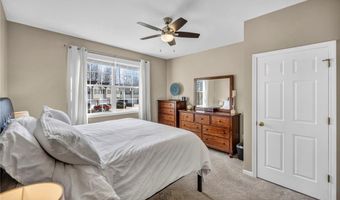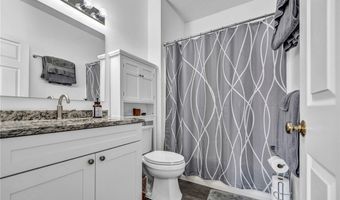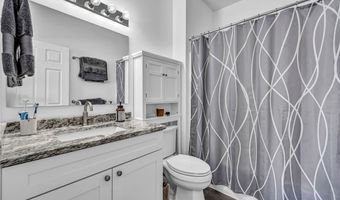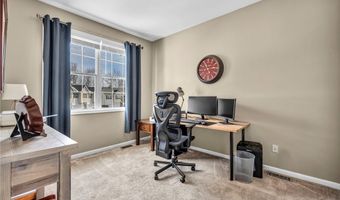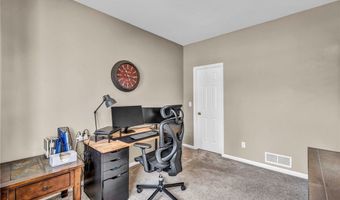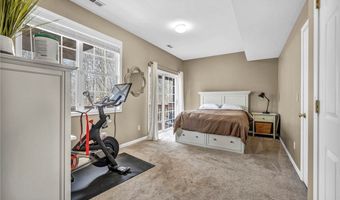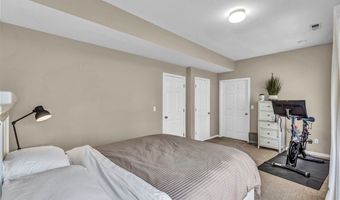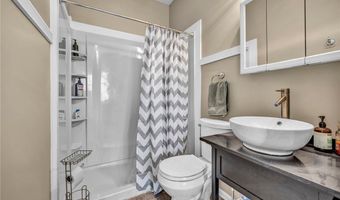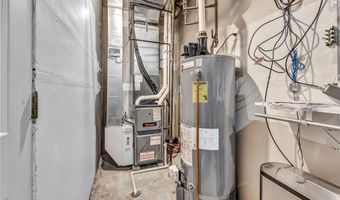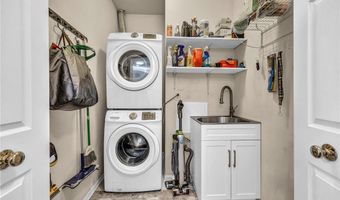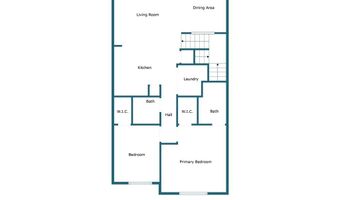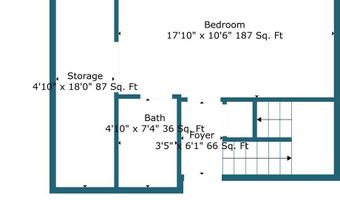27 Elm Creek Way Aurora, OH 44202
Snapshot
Description
Completely upgraded/remodeled & elegantly updated townhouse is ready for you to move right in and enjoy! No expense was spared in the stunning new gourmet kitchen, featuring premium high-end hard surface counters, top-of-the-line stainless-steel appliances, & two spacious pantries. Custom-tiled baths have been beautifully updated w/comfort-height vanities, adding to the home's luxurious feel. Nestled in a prime, low-traffic location within the neighborhood, this home offers a private, tree-lined backyard that can be enjoyed from not one but two raised decks. Inside, the sought-after open floor plan is light, bright, and airy. Great room impresses with vaulted ceilings, skylights, a cozy gas fireplace, plus sliding glass doors leading to the upper deck—perfect for relaxing and entertaining. The adjacent dining area features bar seating that overlooks the chef’s kitchen, creating the ideal space for gatherings. Conveniently located across from the kitchen, the laundry area includes a newer washer & dryer included, a utility sink, and plenty of extra storage. Down the hall, you'll find two spacious bedrooms, including the master suite with a walk-in closet and a magnificent new private full bath is sure to delight. Second bedroom also offers ample closet space, w/additional full remodeled bath just outside in the hallway. Lower level provides incredible flexibility, featuring a large multi-purpose room with an attached full bath and sliding doors to the second deck. Whether used as a private second suite, family room, or entertaining space, the possibilities are endless. The attached two-car garage offers direct access to the home for added convenience. Located in the desirable Reserves of Aurora, residents enjoy fantastic amenities, including a pool, clubhouse, and exercise room. This is a rare opportunity to own a truly move-in-ready home in a sought-after community—schedule your private tour today!
More Details
Features
History
| Date | Event | Price | $/Sqft | Source |
|---|---|---|---|---|
| Listed For Sale | $309,900 | $209 | Schmidt Realty |
Expenses
| Category | Value | Frequency |
|---|---|---|
| Home Owner Assessments Fee | $226 | Monthly |
Taxes
| Year | Annual Amount | Description |
|---|---|---|
| 2024 | $3,533 |
Nearby Schools
Middle School Harmon Middle School | 0.7 miles away | 06 - 08 | |
High School Aurora High School | 0.7 miles away | 09 - 12 | |
Elementary School Craddock - Miller Elementary School | 1 miles away | PK - 02 |
