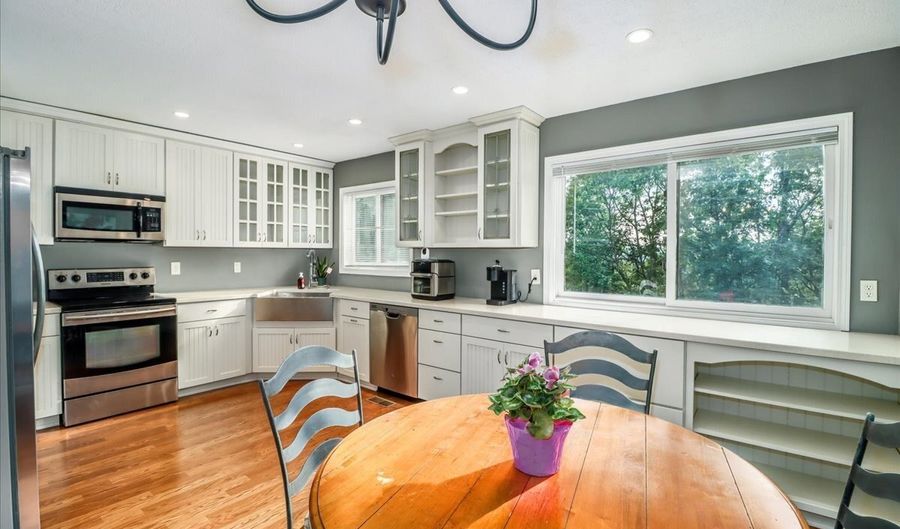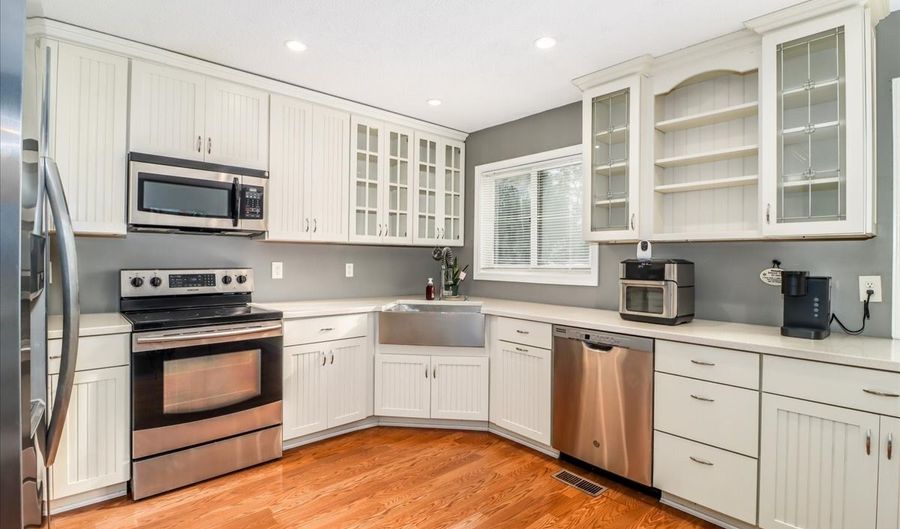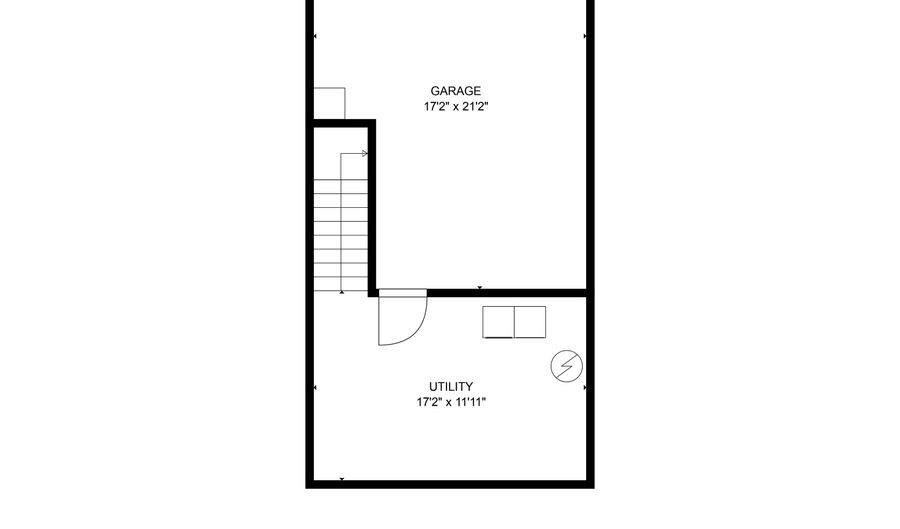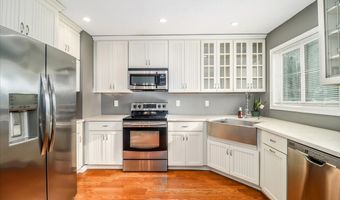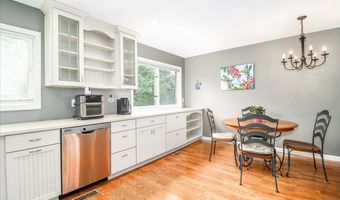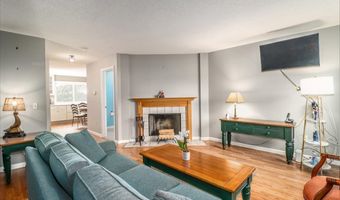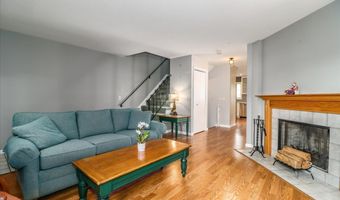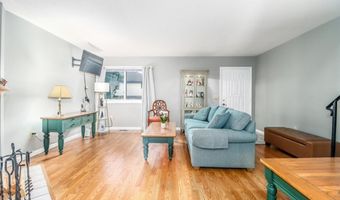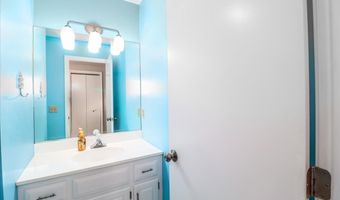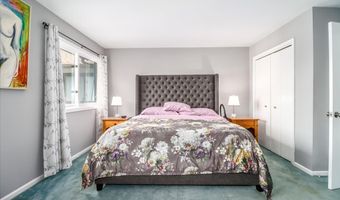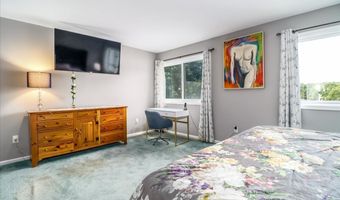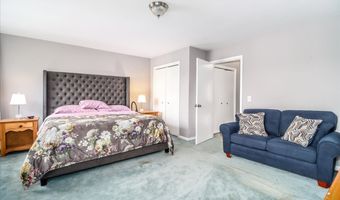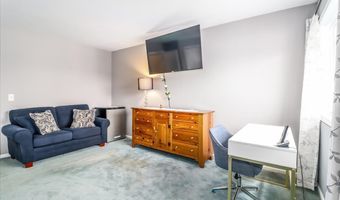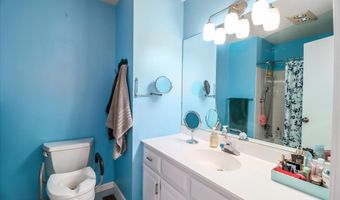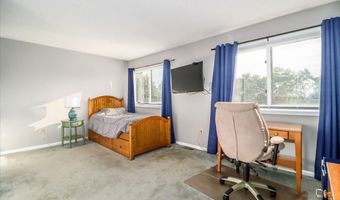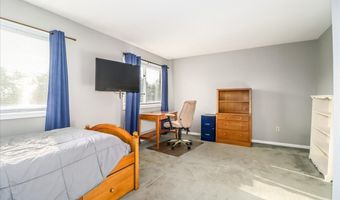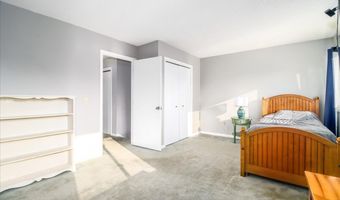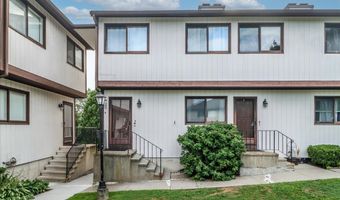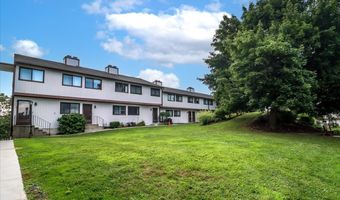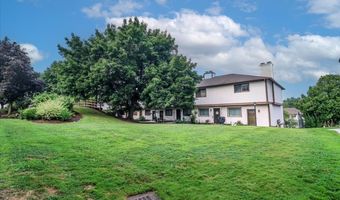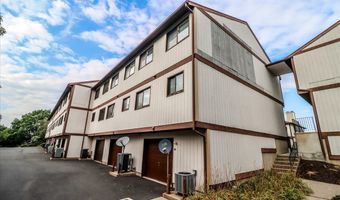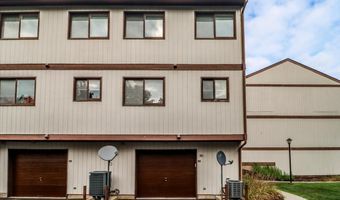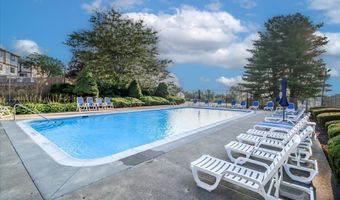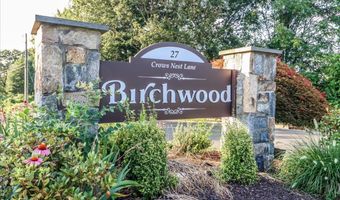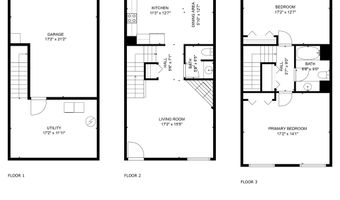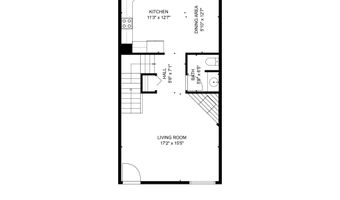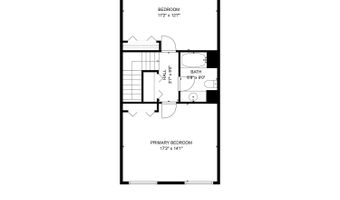27 Crows Nest Ln 17FDanbury, CT 06810
Snapshot
Description
Discover this spacious 2-bedroom, 1.5-bath townhouse in the Birchwood complex, offering 1,332 sq ft of comfortable living space with a thoughtful layout. The main level boasts an incredible kitchen with lots of counter space ideal for those who love to cook or entertain, welcoming living room complete with a cozy fireplace and a convenient halfbath adds to the flow. Upstairs, you'll find two generously sized bedrooms and a full bathroom, all with ample closet space throughout. Downstairs includes a partial lower level with laundry and direct garage access-great for storage or utility space. The attached underhouse garage offers direct entry and added convenience. PLEASE NOTE: Major exterior renovations are underway at Birchwood, including new paint, carpentry, and upgrades to common areas - fully funded with no special assessments to the unit owners
More Details
Features
History
| Date | Event | Price | $/Sqft | Source |
|---|---|---|---|---|
| Listed For Sale | $350,000 | $263 | Keller Williams Realty |
Expenses
| Category | Value | Frequency |
|---|---|---|
| Home Owner Assessments Fee | $394 | Monthly |
Nearby Schools
Elementary School Shelter Rock School | 0 miles away | PK - 05 | |
High School Alternative Center For Excellence | 1.3 miles away | 09 - 12 | |
Middle School Rogers Park Middle School | 1.3 miles away | 06 - 08 |
