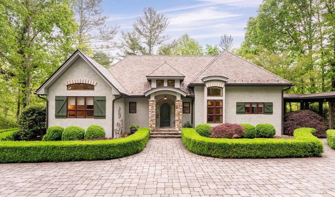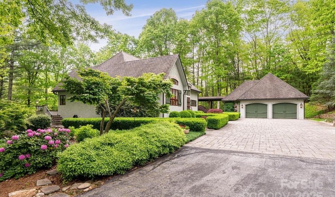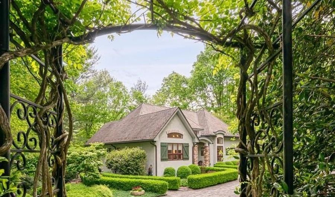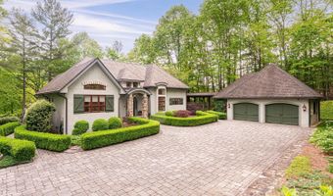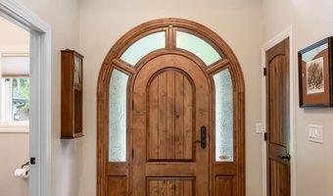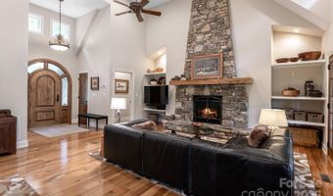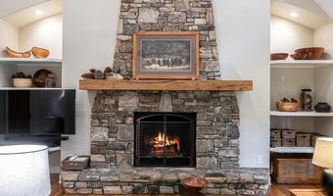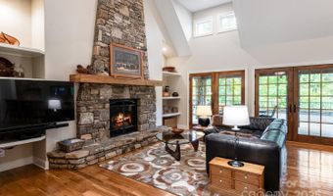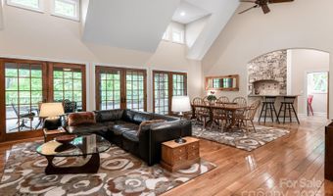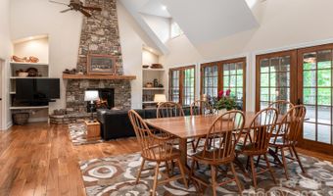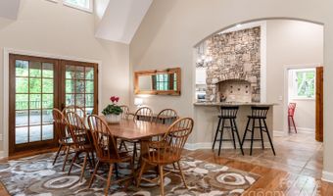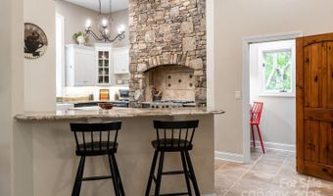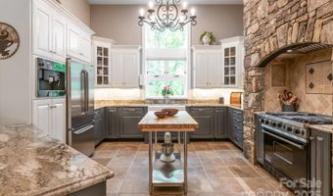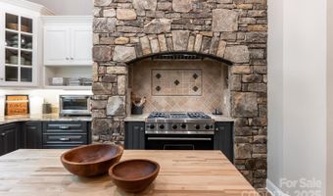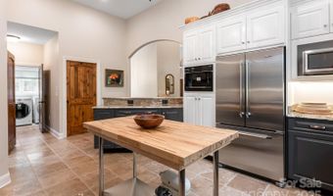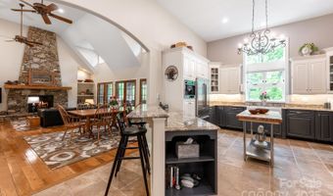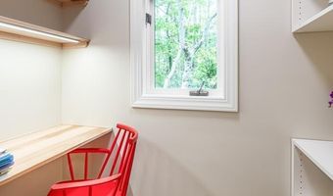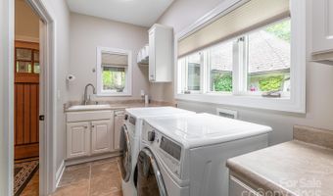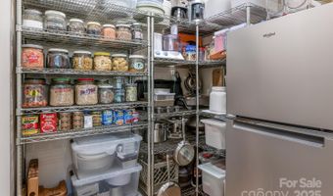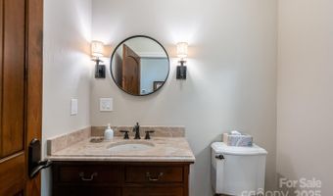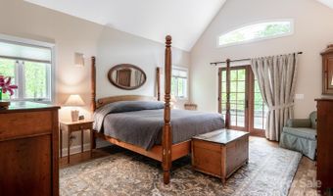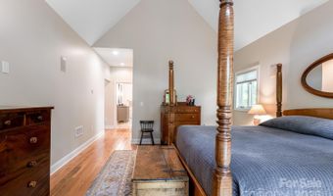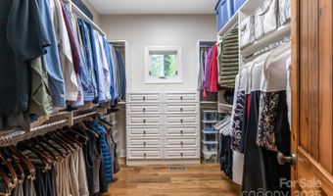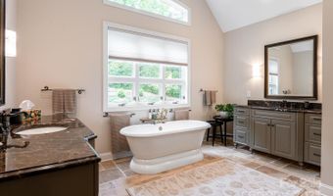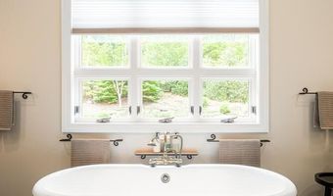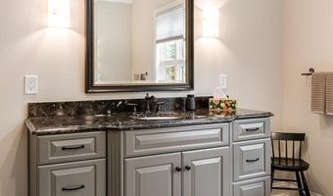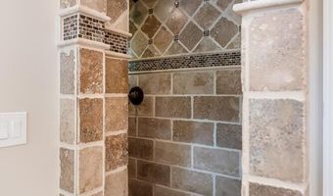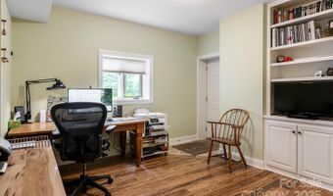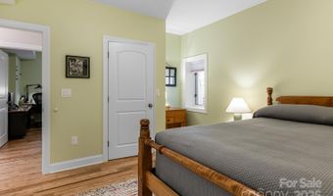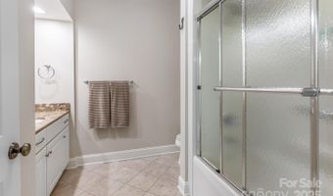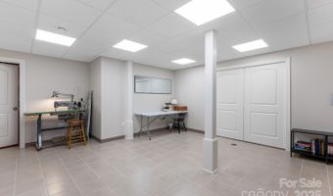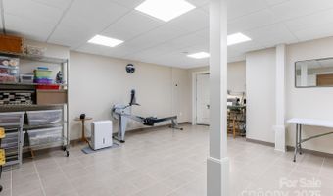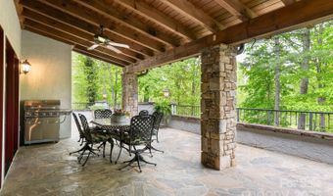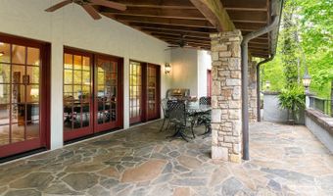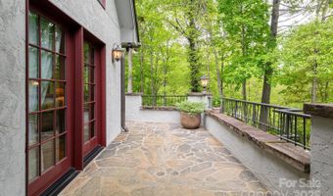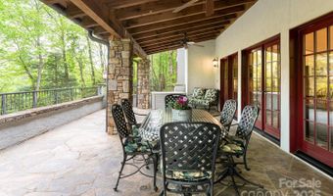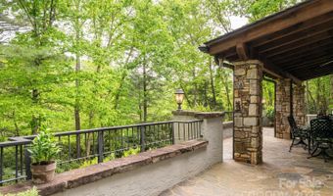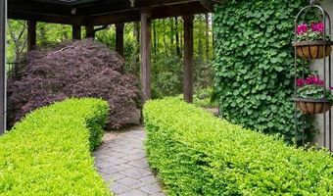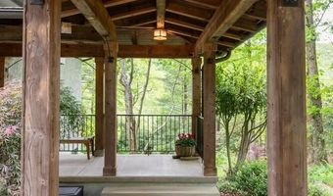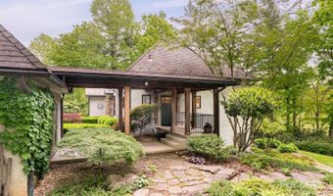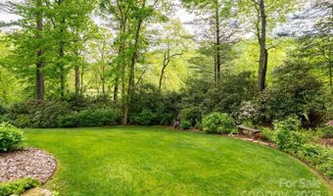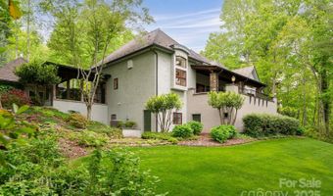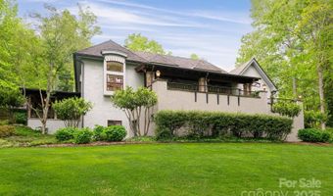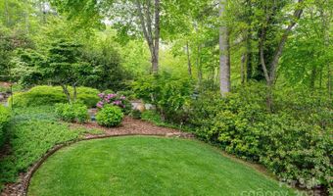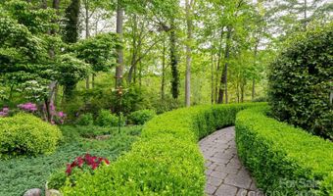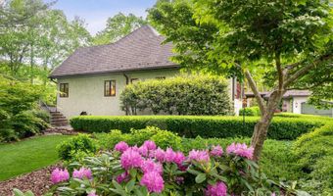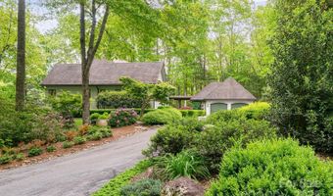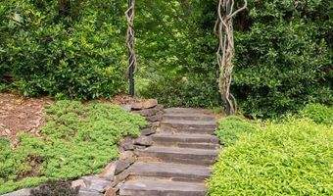Exquisite Mountain Sanctuary on 1.3 Acres with Unparalleled Landscaping & Luxury Finishes. Prepare to be captivated by this truly exceptional residence - a stunning architectural masterpiece set on 1.3 private acres, surrounded by meticulously curated gardens, extensive stonework, and lush landscaping. From the moment you arrive the long, elegant driveway and cobblestone-paved courtyard set the tone for the refined mountain living that awaits. Step inside to soaring cathedral ceilings, solid hickory hardwood floors, and an open-concept layout that seamlessly connects the great room, dining room, and gourmet kitchen. A dramatic floor-to-ceiling stone fireplace with a custom hickory mantle is flanked by built-in architectural shelving, offering warmth and sophistication in equal measure. The chef's kitchen is a true showpiece, featuring granite countertops, a large breakfast bar, high-end stainless steel appliances, a built-in Miele espresso machine, and a striking floor-to-ceiling stone surround encasing the 36-inch Viking gas range and vent hood. A large walk-in pantry and custom kitchen office with built-in hickory desk and shelving complete this entertainer's dream. Retreat to the luxurious primary suite, which includes a walk-in closet with built-ins and a spa-inspired bathroom featuring a freestanding soaking tub, dual vanities, and a beautifully tiled walk-in shower. Completing the main level is a powder bath and laundry room with sink and cabinetry. The finished lower level offers a spacious family/recreation room, two guest bedrooms (one ideal as a home office), a full bath, and an expansive heated storage space. A handcrafted timber-framed breezeway connects the home to the oversized, heated two-car garage with a dedicated workshop. Outdoor living is nothing short of magical, with a timber-framed main level patio finished in slate and decorative iron railings, plus a terrace-level patio perfect for quiet moments or entertaining. The breathtaking landscaping includes stone steps, paths, and hardscape details that create a garden sanctuary unlike any other. Located just minutes from Asheville, Hendersonville, Brevard, and the Asheville Regional Airport, this is luxury mountain living at its absolute finest - truly a one-of-a-kind property that must be seen to be fully appreciated.
