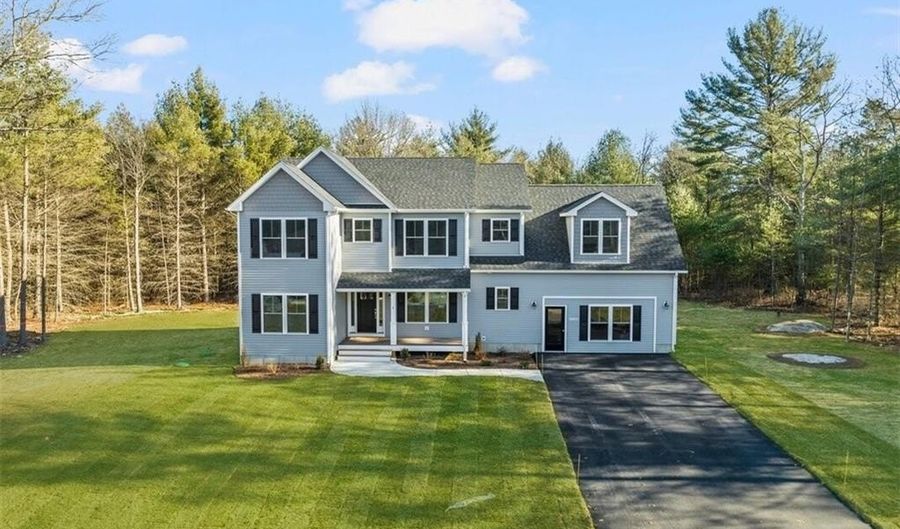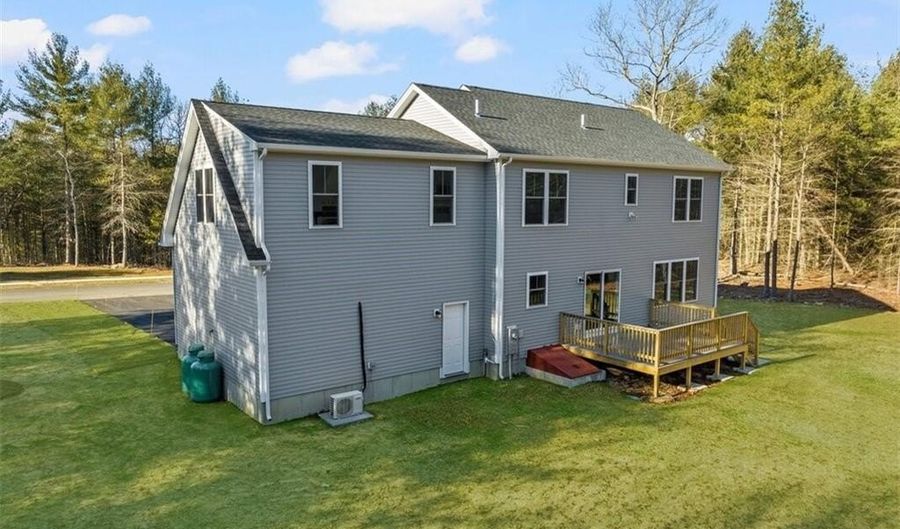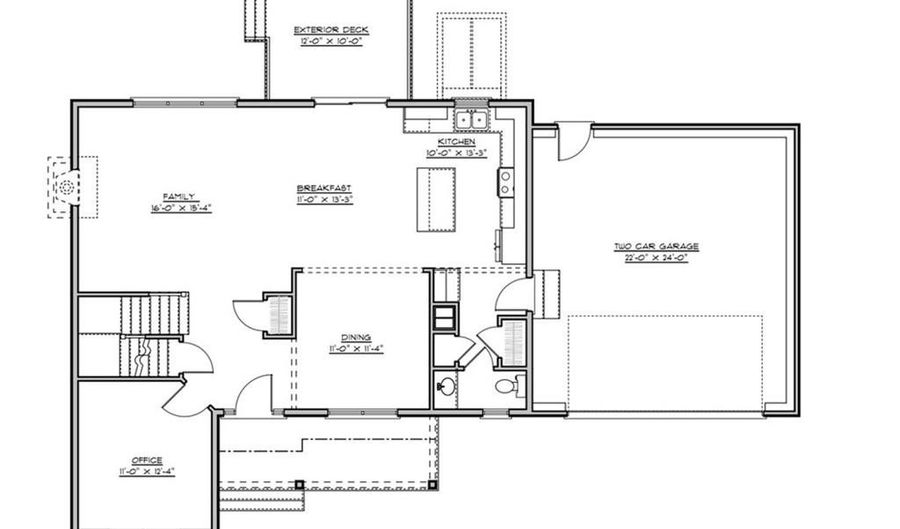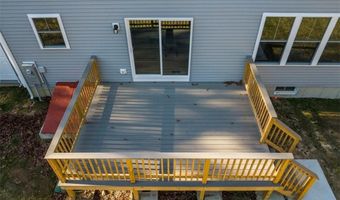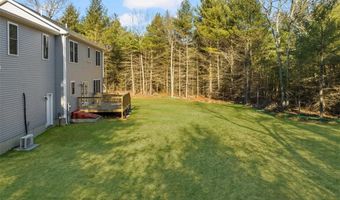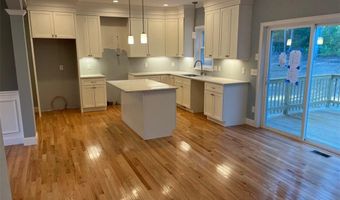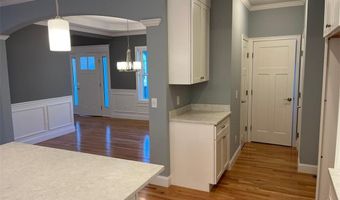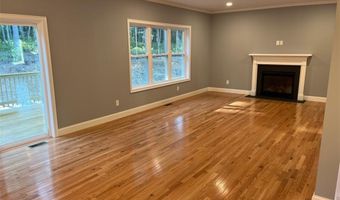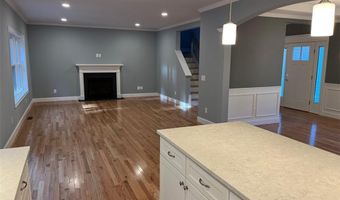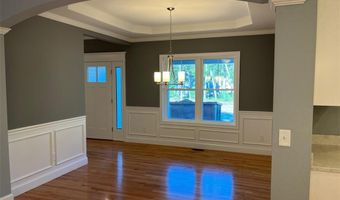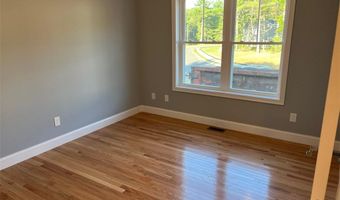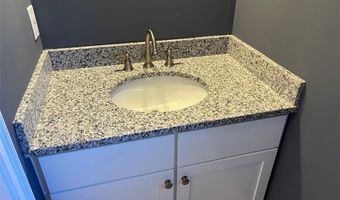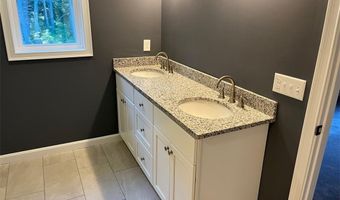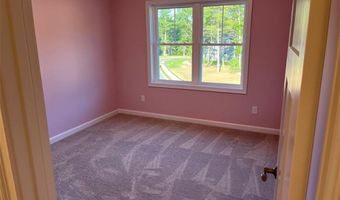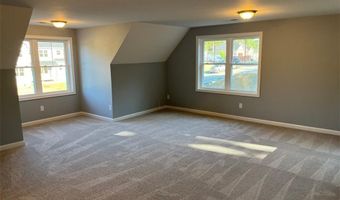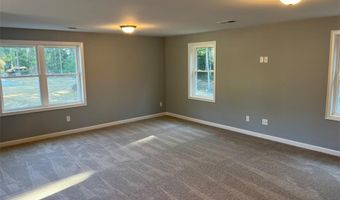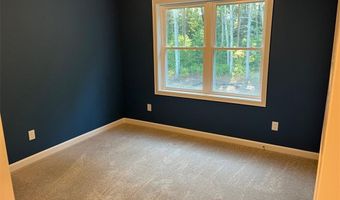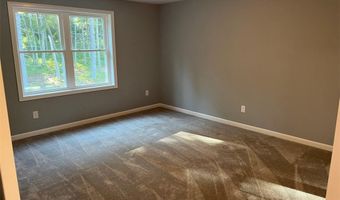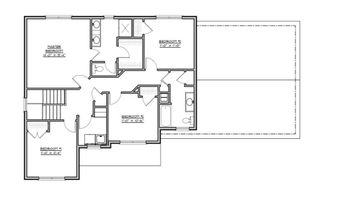27 Cassidy Trl Coventry, RI 02816
Snapshot
Description
This Magnolia plan offer 4 bedrooms...2.5 tiled baths a first floor home office...AND a 436 square foot bonus room on the 2nd floor!....nice open flow from the quartz kitchen to the fireplaced family room! quartz breakfast bar AND breakfast table area AND formal dining room with sophisticated standard moldings...crown throughout the first floor AND primary suite/bath come standard here! first floor 3 1/4 natural red oak hardwood flooring AND 2nd floor hallway... 436 sq.ft. bonus offers excellent 2nd floor living options!...this particular home also features a walk out daylight basement with 2 double windows AND slider to grade...abutting much open space for nice privacy set within a neighborhood!...these well-built 2x6 exterior wall homes are set on ACRE+ lots surrounded by 45+ acres of open space within THE OAKS AT HOPE FURNACE...several models to choose from...assessment and taxes are to be determined....June occupancy for this house!.. SOLD before print....(Pictures are from a previously built Magnolia)
More Details
Features
History
| Date | Event | Price | $/Sqft | Source |
|---|---|---|---|---|
| Listed For Sale | $875,045 | $326 | RE/MAX Professionals |
Expenses
| Category | Value | Frequency |
|---|---|---|
| Home Owner Assessments Fee | $200 | Annually |
Taxes
| Year | Annual Amount | Description |
|---|---|---|
| 2025 | $0 |
Nearby Schools
Elementary School Hopkins Hill School | 0.5 miles away | PK - 05 | |
Middle School Alan Shawn Feinstein Middle School Of Coventry | 1.1 miles away | 06 - 08 | |
Elementary School Tiogue School | 1.1 miles away | KG - 05 |
