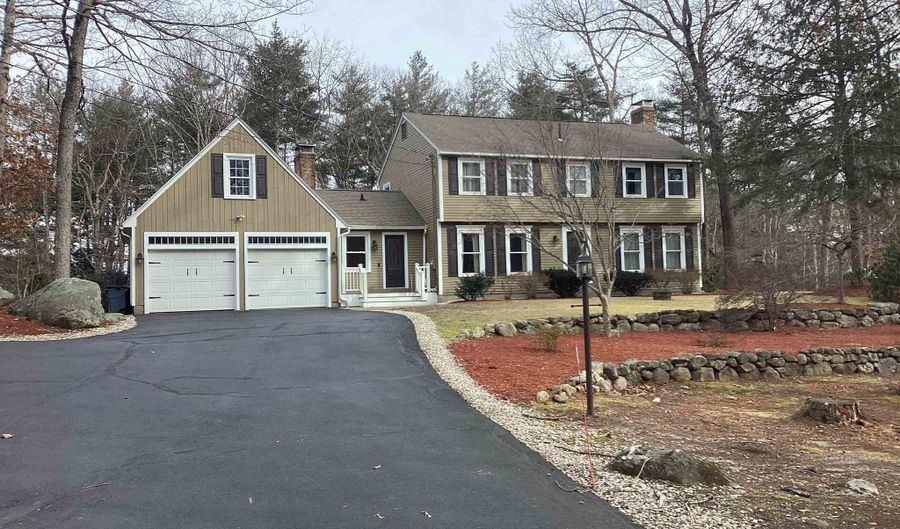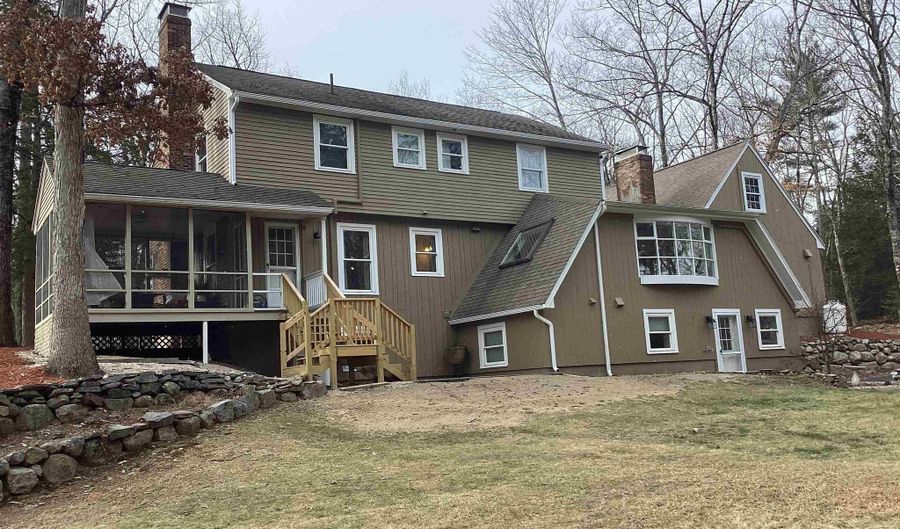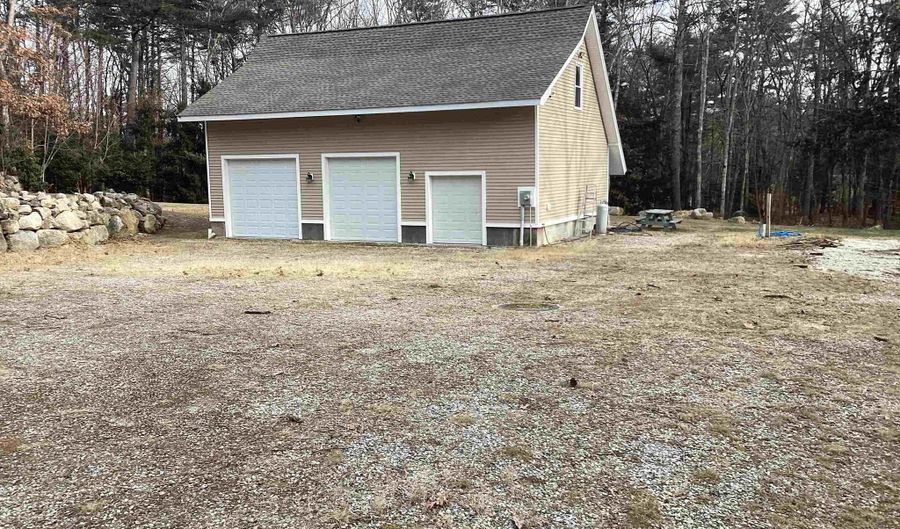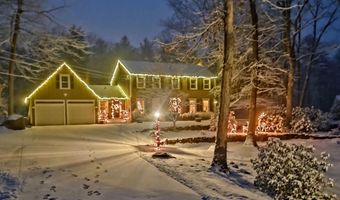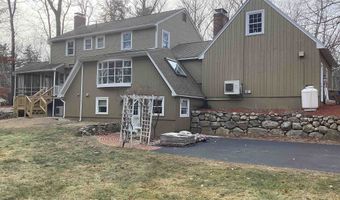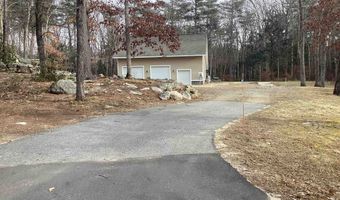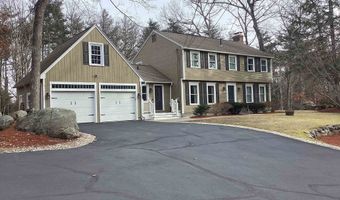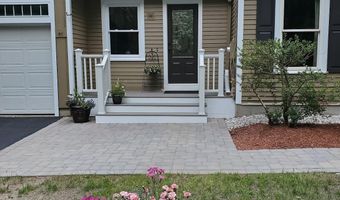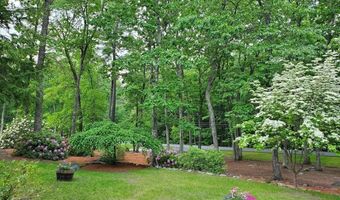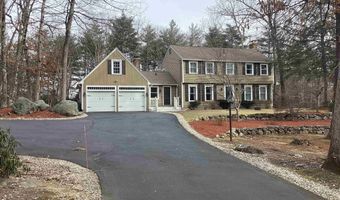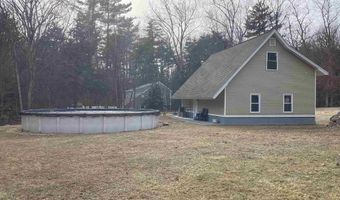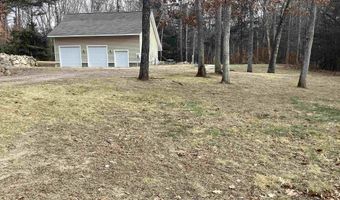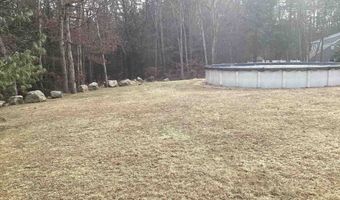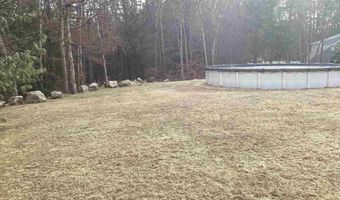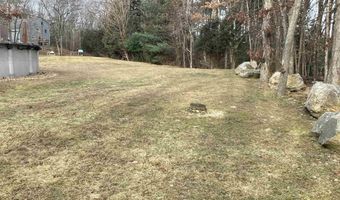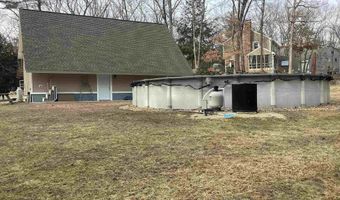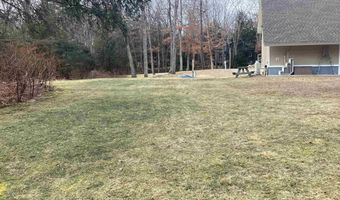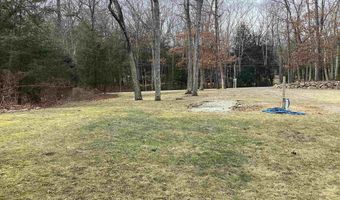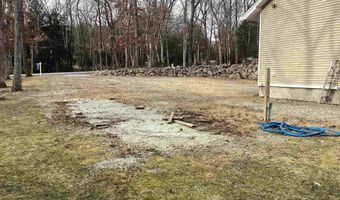27-29 Beaver Ln Bedford, NH 03110
Snapshot
Description
This rare opportunity in Bedford offers two exceptional parcels sold together, perfect for creating your dream home and lifestyle. The first parcel features a stunning 4-bedroom, 4-bathroom home on a beautifully landscaped 1.26-acre lot. Highlights include a spacious eat-in kitchen with quartz countertops, a vaulted addition with exposed beams, a front-to-back family room with a wood-burning fireplace, and a private screened room overlooking the serene backyard. Practical features include a two-car garage with a bonus game room above and a finished lower level with a private entrance, kitchen area, and full bath—ideal for an in-law suite or guest quarters. The adjacent buildable lot is an additional 1.27 Acres and adds incredible potential, complete with a heated 2,000 sq. ft. 3-car garage/barn with two levels, electricity, a 33-foot pool, two RV hookups, a drilled well, and an approved septic design. Whether you’re planning a multi-generational living setup, need ample space for hobbies, or want to expand your vision, this property offers unparalleled versatility. Additional photos and 3D video and floor plans to come! Don't miss your chance to explore the possibilities! Individual listings MLS#5025960 and MLS#5025953
More Details
Features
History
| Date | Event | Price | $/Sqft | Source |
|---|---|---|---|---|
| Listed For Sale | $1,169,000 | $266 | RE/MAX Innovative Properties |
Taxes
| Year | Annual Amount | Description |
|---|---|---|
| 2024 | $14,936 |
Nearby Schools
High School Bedford High School | 2.5 miles away | 09 - 11 | |
Middle School Ross A. Lurgio Middle School | 2.5 miles away | 07 - 08 | |
Elementary School Riddle Brook School | 3.4 miles away | KG - 04 |
