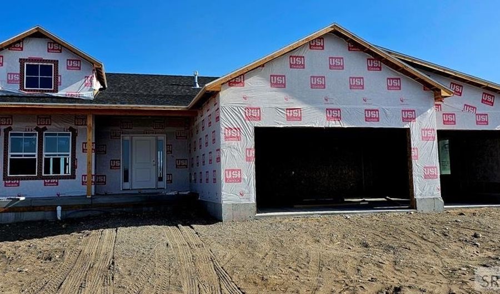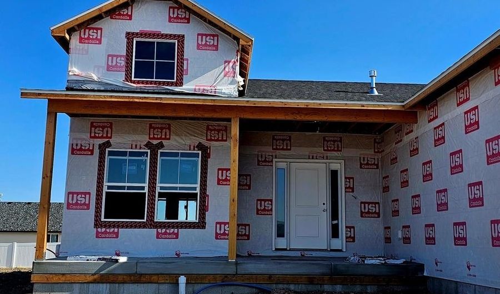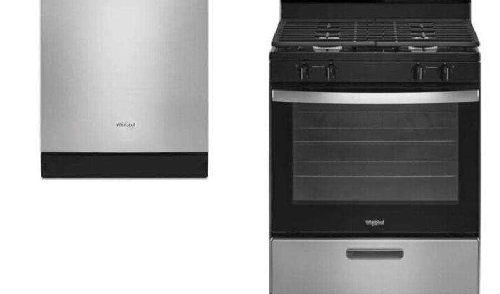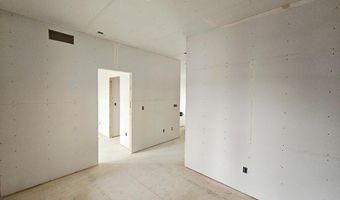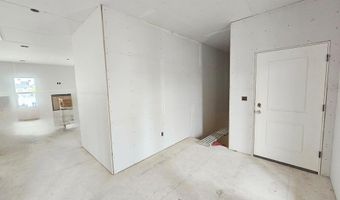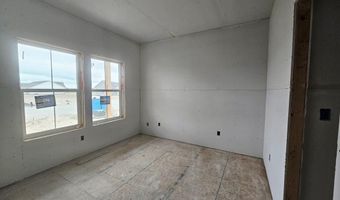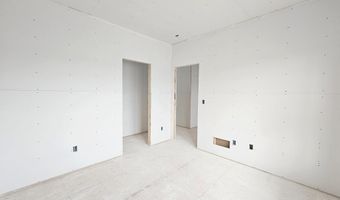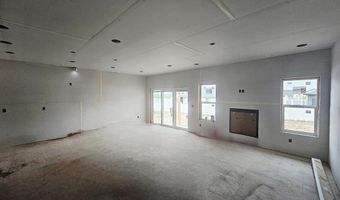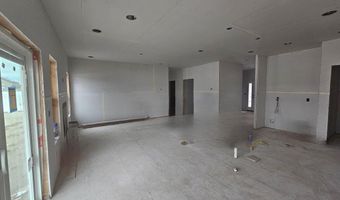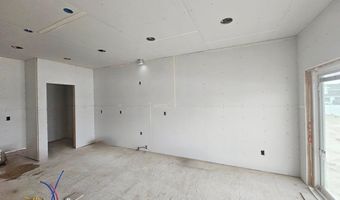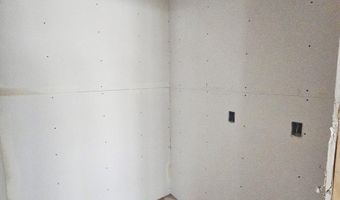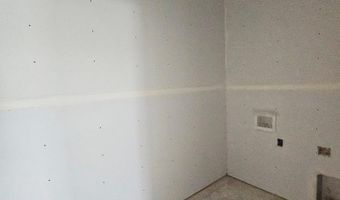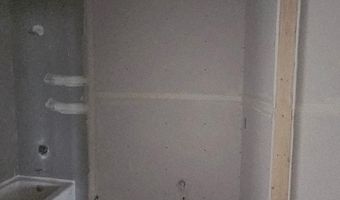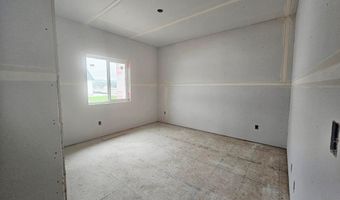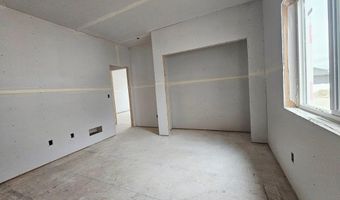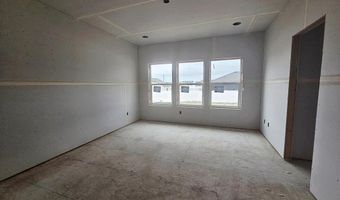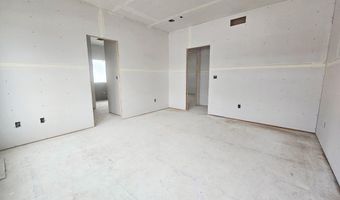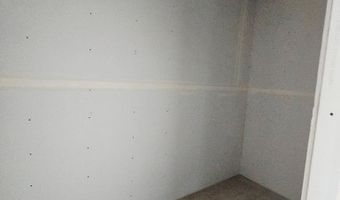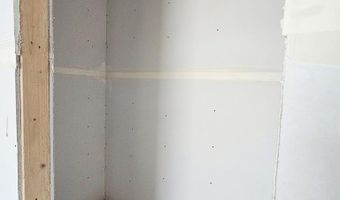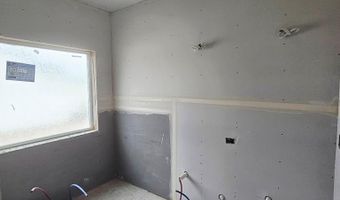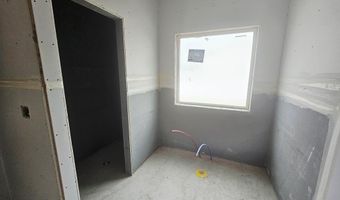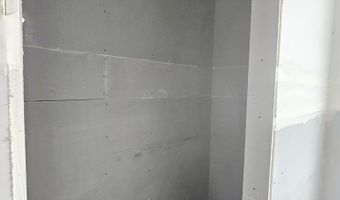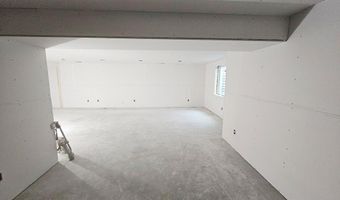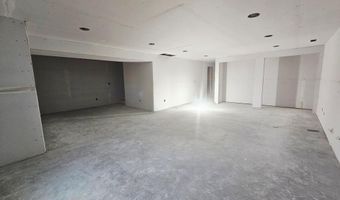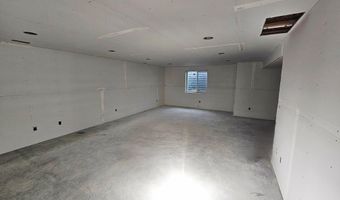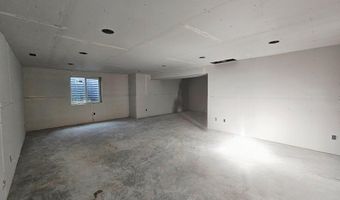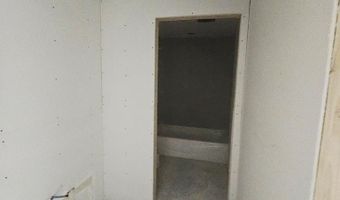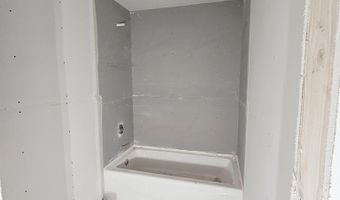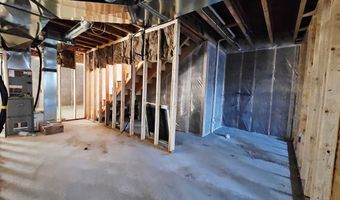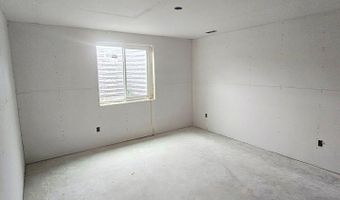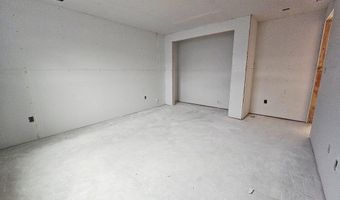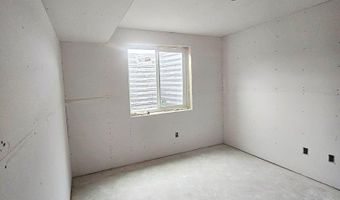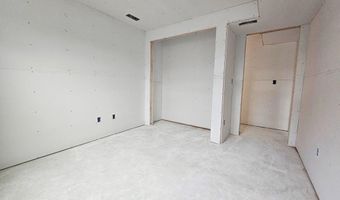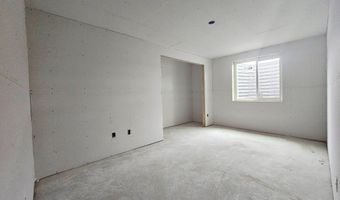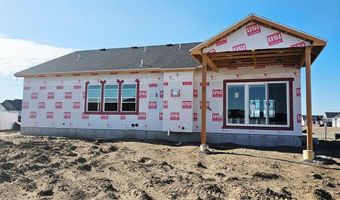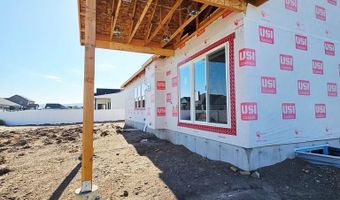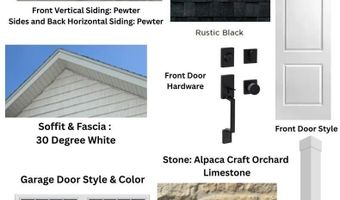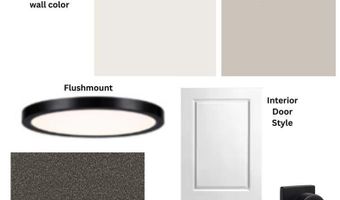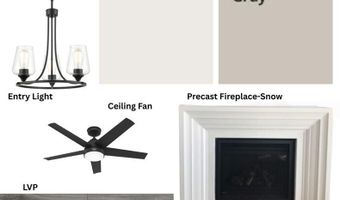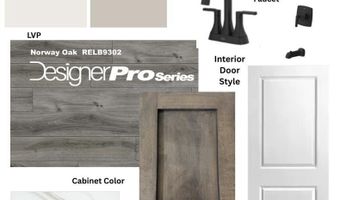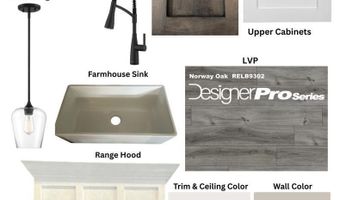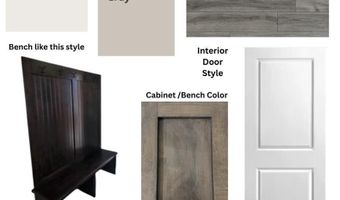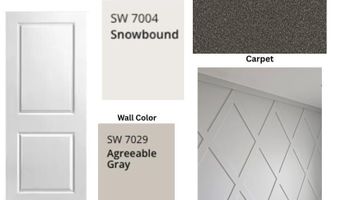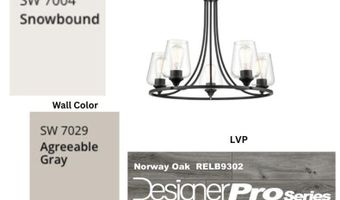2691 Granite Fls Ammon, ID 83404
Snapshot
Description
The Oleander plan by Odyssey Homes blends style and function in every detail. Enjoy an oversized front covered porch and a spacious 3-car garage. Inside, 9' ceilings and LVP flooring (except in bedrooms, stairs, and primary closet) give the main floor a bright, open feel. The kitchen features a farmhouse sink, custom range hood, stainless gas range, pantry workstation with microwave, and a mix of painted and stained cabinets. A large island with pendant lighting adds extra charm. The living room centers around a gas fireplace with a white precast surround. The laundry room includes upper cabinets and a hanging rod. Black finishes throughout enhance the home's modern design. Bathrooms feature tile shower surrounds, and the luxurious primary bath includes a freestanding tub, double sinks, and a walk-in shower. Additional features include a full A/C system, central vacuum, covered back patio, and whole-house rain gutters. This home is built for comfort and everyday elegance. Home is scheduled to be finished mid-August.
More Details
Features
History
| Date | Event | Price | $/Sqft | Source |
|---|---|---|---|---|
| Listed For Sale | $584,900 | $181 | The Realty Shop |
Expenses
| Category | Value | Frequency |
|---|---|---|
| Home Owner Assessments Fee | $350 | Annually |
Taxes
| Year | Annual Amount | Description |
|---|---|---|
| 2024 | $535 |
Nearby Schools
High School Hillcrest High School | 1.5 miles away | 09 - 12 | |
Middle School Sandcreek Middle School | 1.5 miles away | 07 - 08 | |
Elementary School Ammon Elementary School | 1.6 miles away | KG - 06 |
