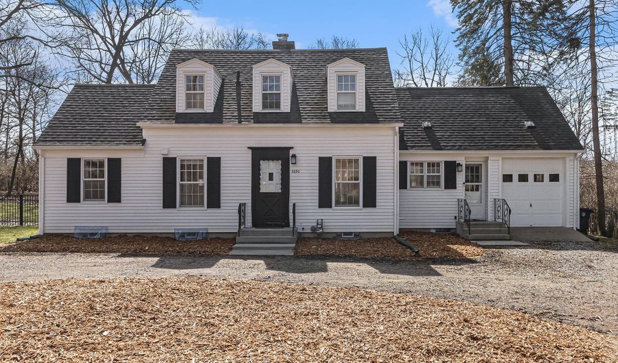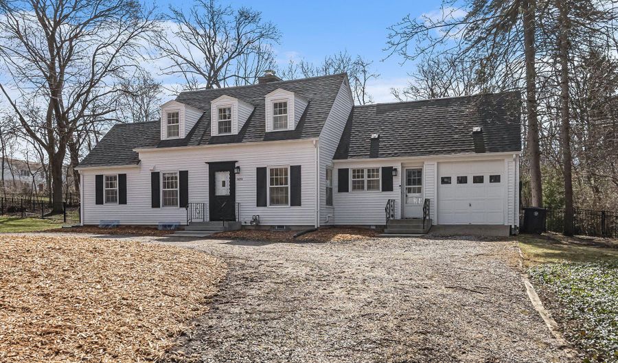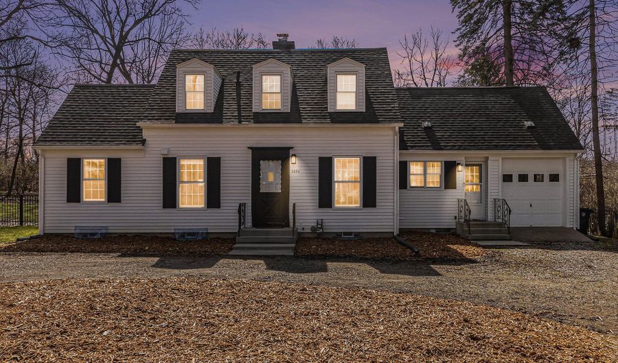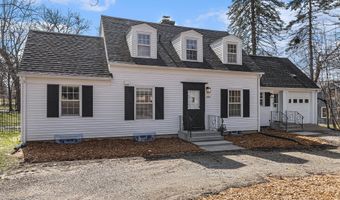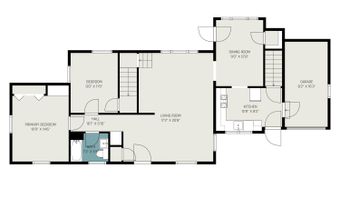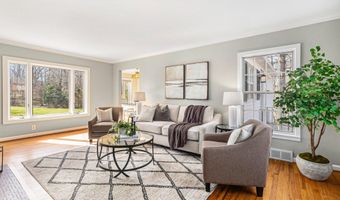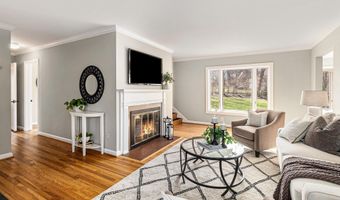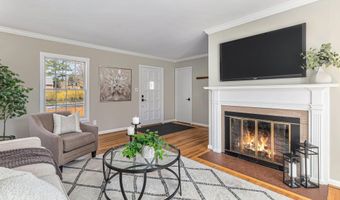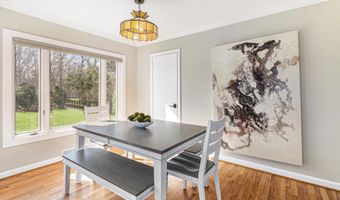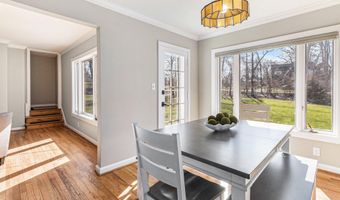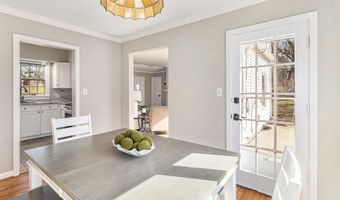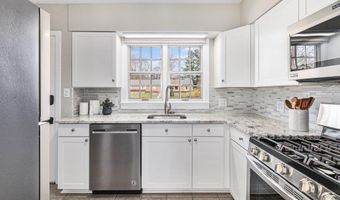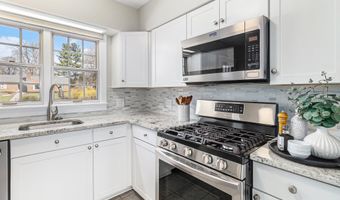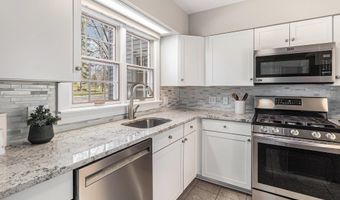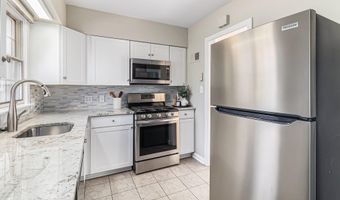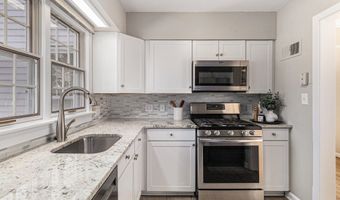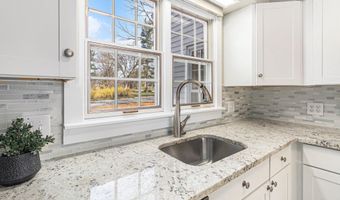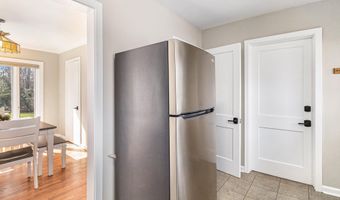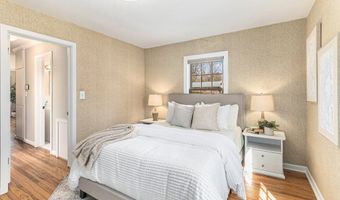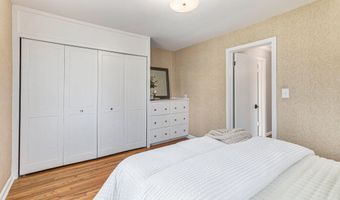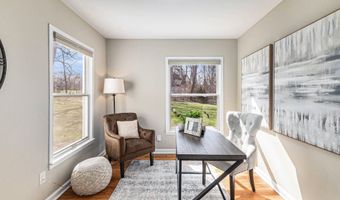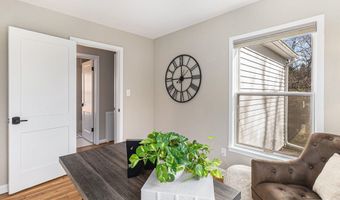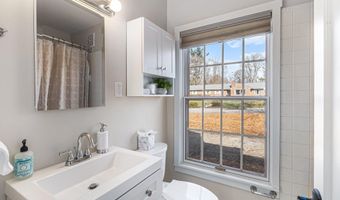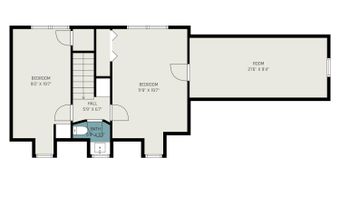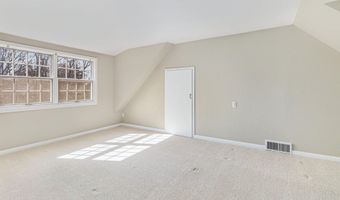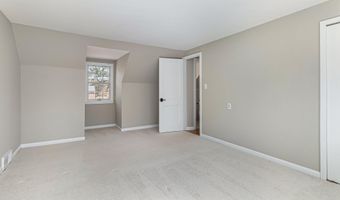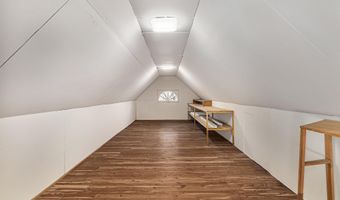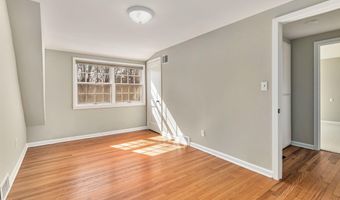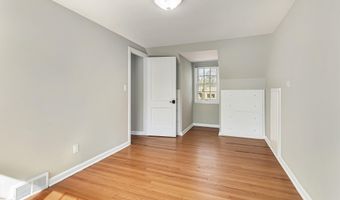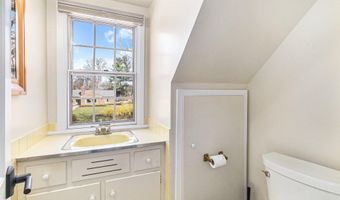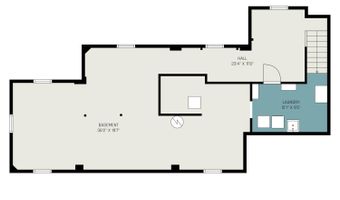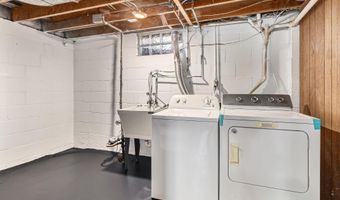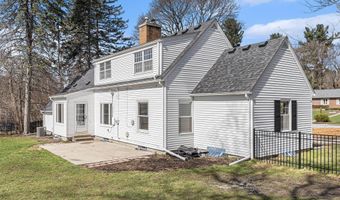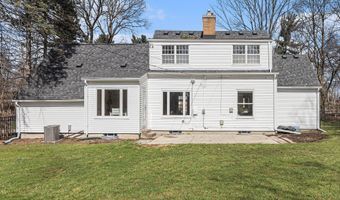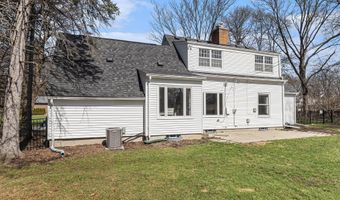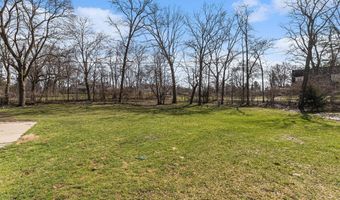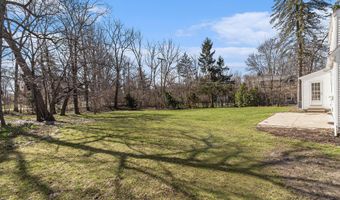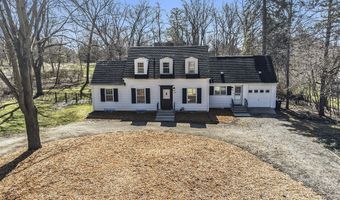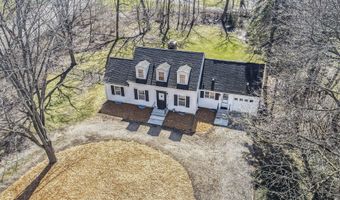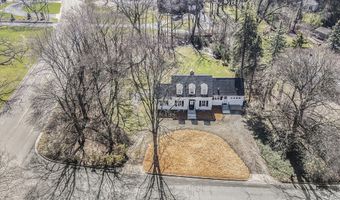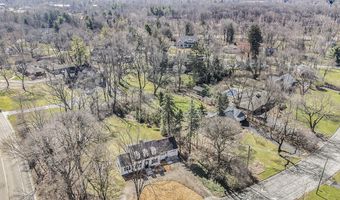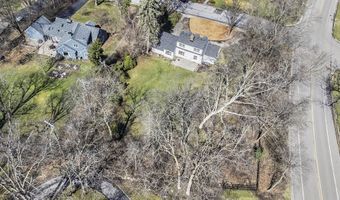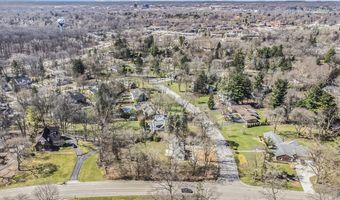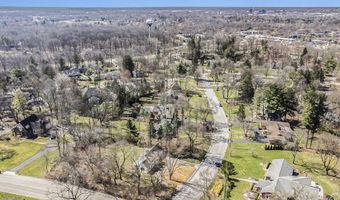2690 Overridge Dr Ann Arbor, MI 48104
Snapshot
Description
Standing proudly on a premium 0.60-acre corner lot in the coveted Ann Arbor Hills area, this charming Cape Cod is move-in ready with incredible potential for expansion. This well-appointed home offers a newer kitchen, fresh paint, elegant crown molding, and gleaming wood floors. Every room offers abundant natural light from large picture windows and views of the mature trees and manicured landscapes that this neighborhood is known for. The main floor features a welcoming living room with a wood-burning fireplace, a formal dining room with access to the back patio - perfect for summer entertaining - and a beautifully renovated kitchen with granite countertops, mosaic tile backsplash, crisp white cabinetry, and stainless-steel appliances. Enjoy easy single-level living with two bedrooms and a remodeled full bath on the first floor, while two additional bedrooms and a half bath upstairs offer ideal space for guests, a home office, or quiet retreats. A bonus room off one bedroom has potential for a nursery, craft, or play space. The full lower level is ready for your finishing ideas or use for extra storage space. Outside, the expansive, tree-lined yard provides privacy and room to expand the footprint of the home. Or bring your green thumb or favorite landscaper to transform the fenced backyard into your urban oasis. Whether you're an avid gardener, frequent entertainer, or looking for future development, this lot has it all. The Ride line 64 stops out front and will take you to the University of Michigan's Main Campus to the north and Pioneer High School/Michigan Stadium to the west. If you prefer to drive, the attached one-car garage will keep your car clean and dry. All this, just minutes from downtown Ann Arbor, a multitude of nearby dining and shopping, and US-23. Don't miss your chance to call this bright and stylish Ann Arbor Hills home your own! Home Energy Score of 2. Download report at osi.a2gov.org/herd.
More Details
Features
History
| Date | Event | Price | $/Sqft | Source |
|---|---|---|---|---|
| Listed For Sale | $779,900 | $524 | Real Estate One |
Taxes
| Year | Annual Amount | Description |
|---|---|---|
| 2025 | $13,617 |
Nearby Schools
Middle School Tappan Middle School | 0.5 miles away | 06 - 08 | |
Elementary School John Allen School | 0.8 miles away | KG - 05 | |
Elementary School Pattengill School | 0.9 miles away | 03 - 05 |
