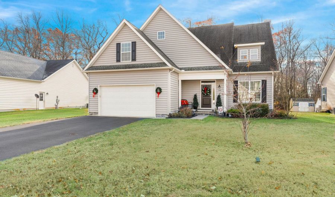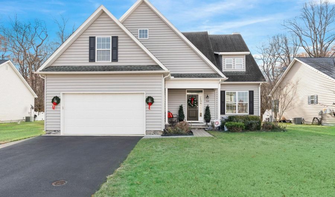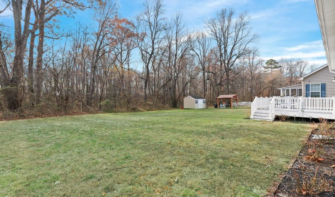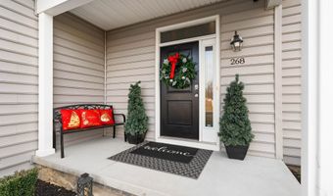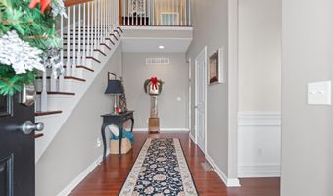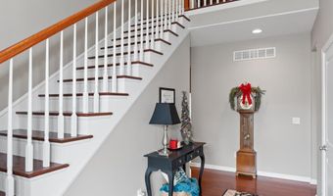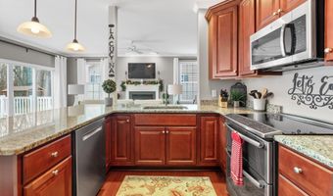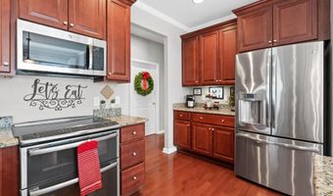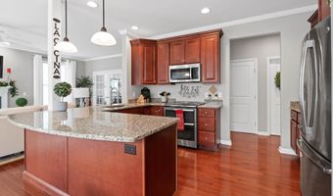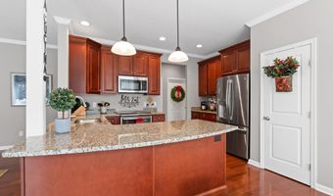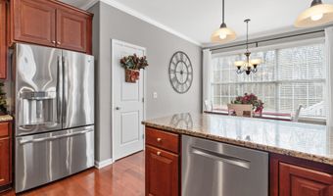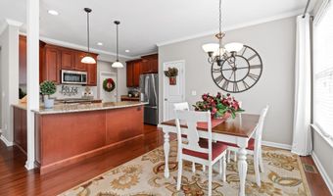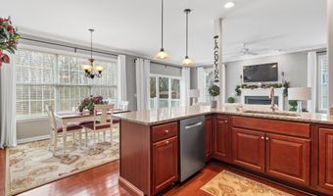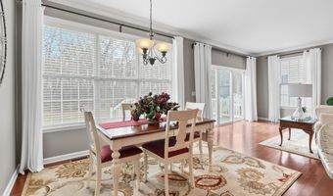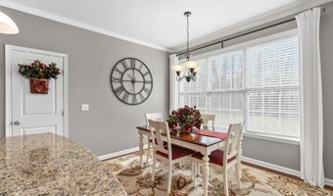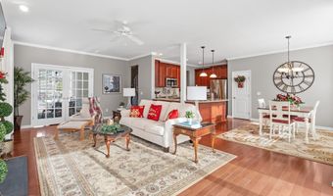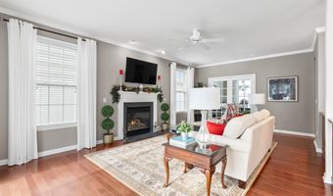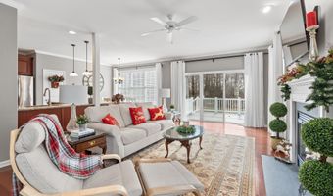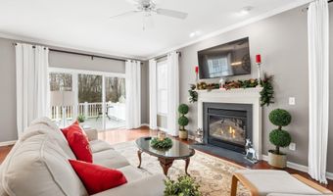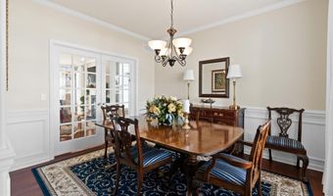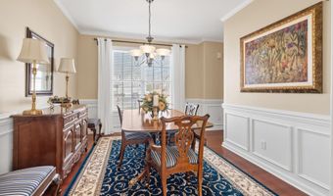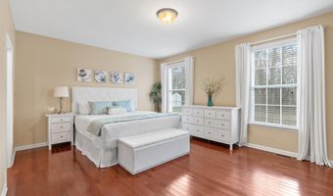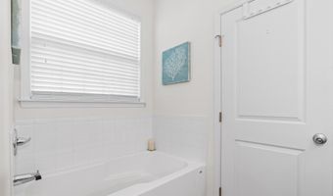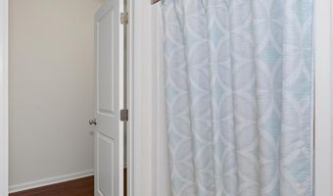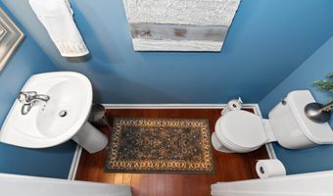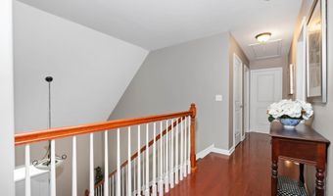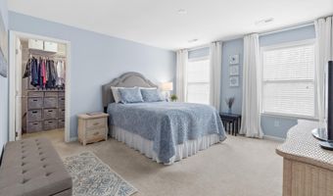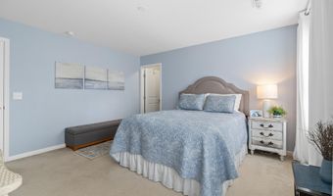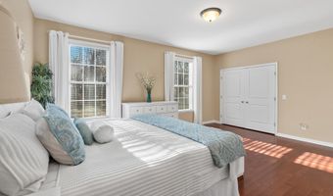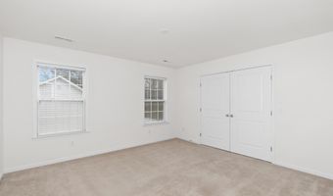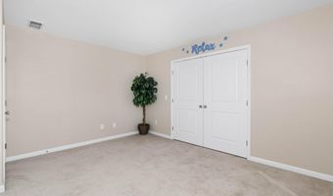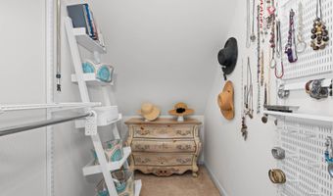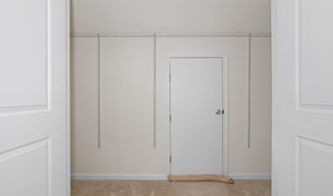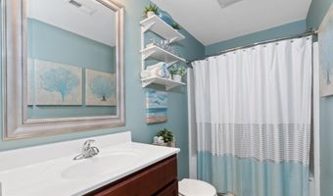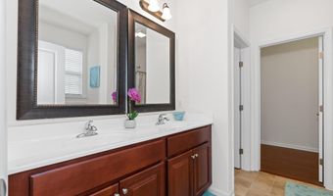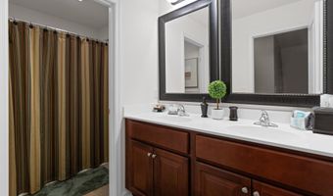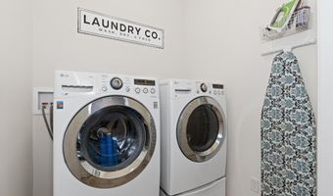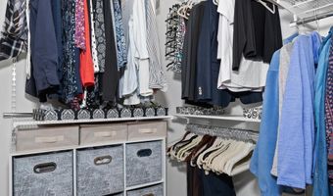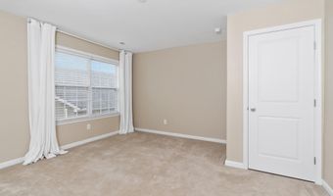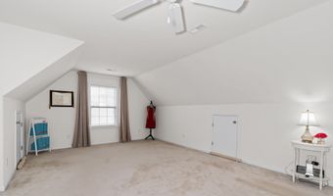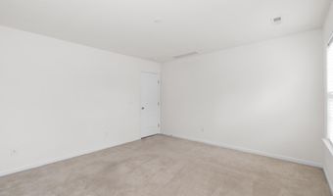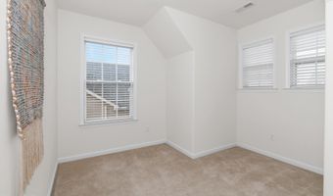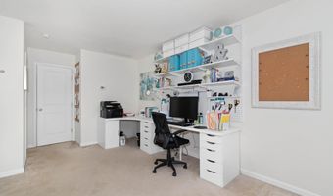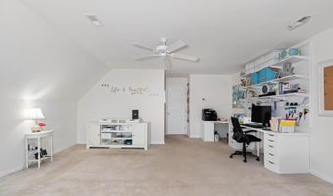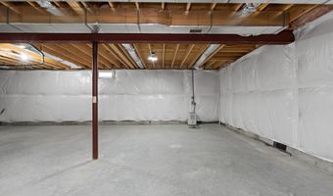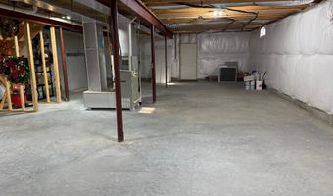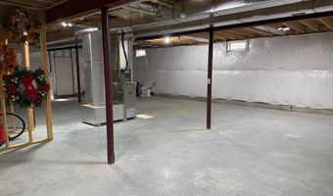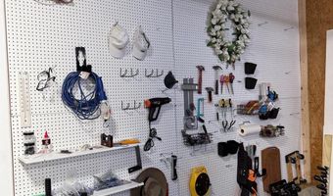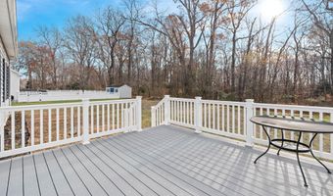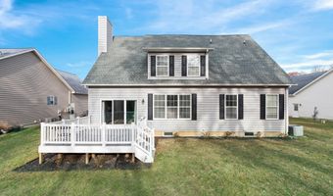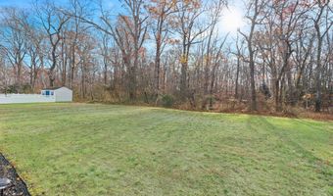268 S HIGH MEADOW Dr Felton, DE 19943
Snapshot
Description
WOW, this home shows like a true model home and is larger than most in the community. As soon as you enter you will realize that the owner takes pride in their home. From the beautiful hardwoods throughout the first floor and steps to the 2nd floor to the 5 bedrooms and 3.5 baths with an abundance of storage you will be in awe. Some of the amazing upgrades and features include: Extended Family Room with 9' Slider, Gas Fireplace in Family Room, 3/8" Slate in front of fireplace, 6 TV, Phone jacks, 10 extra recess lights, Interior French Doors on Dining Room, Pendants over Island, Granite countertops, 42" Cherry Cabinets, Upgraded SS Appliances, Corner cabinet in Kitchen, Hardwood Floors throughout the 1st floor, 2nd floor Stairs and Hall, 12 X 16 Composite Deck, Blinds throughout, 2 Zone HVAC, abundance of closets and storage. This is one of the largest models in the community. Take a tour today!! Before Christmas Delivery is possible.
More Details
Features
History
| Date | Event | Price | $/Sqft | Source |
|---|---|---|---|---|
| Listed For Sale | $475,000 | $144 | RE/MAX Associates-Hockessin |
Expenses
| Category | Value | Frequency |
|---|---|---|
| Home Owner Assessments Fee | $15 | Monthly |
Taxes
| Year | Annual Amount | Description |
|---|---|---|
| $1,360 |
Nearby Schools
High School Lake Forest High School | 1.5 miles away | 08 - 12 | |
Elementary School Lake Forest Central Elementary School | 1.5 miles away | 04 - 06 | |
Middle & High School Lake Forest Ilc | 1.5 miles away | 06 - 12 |
