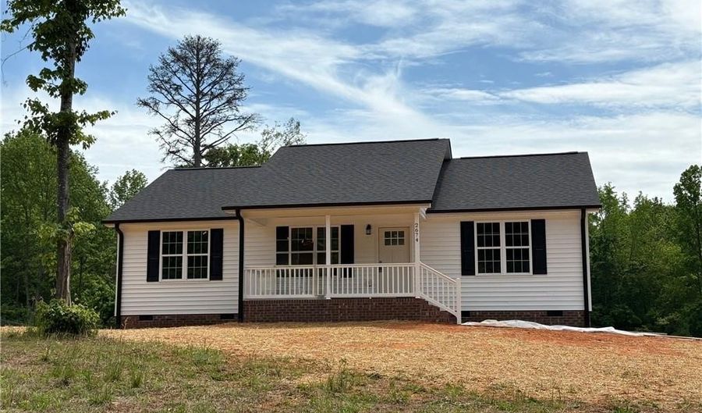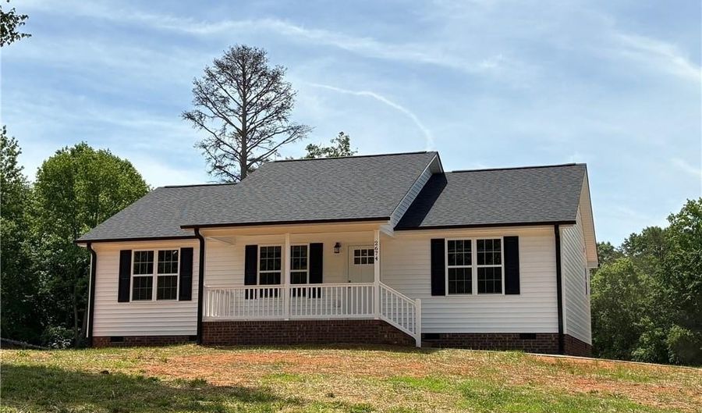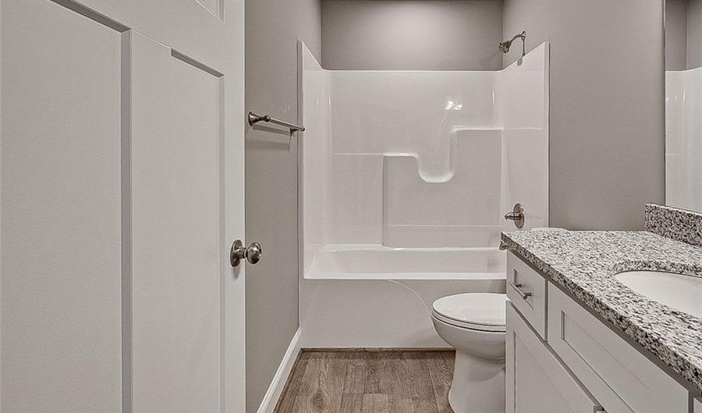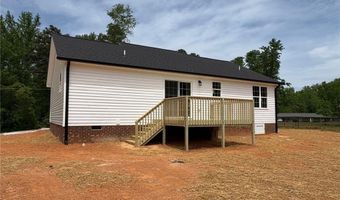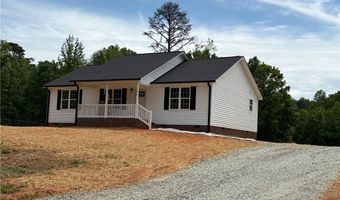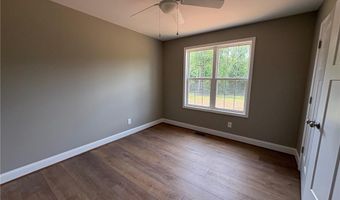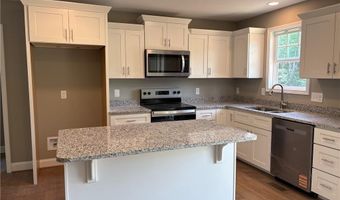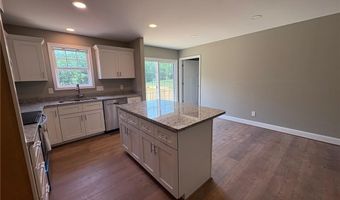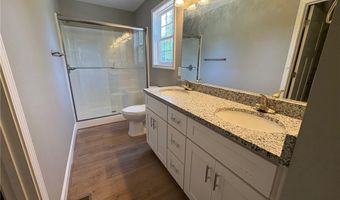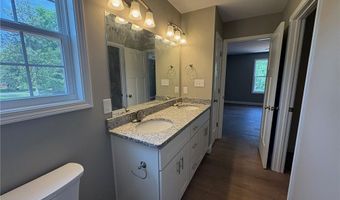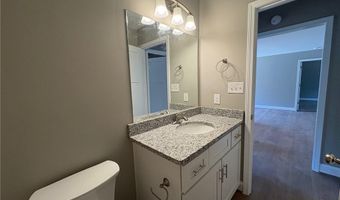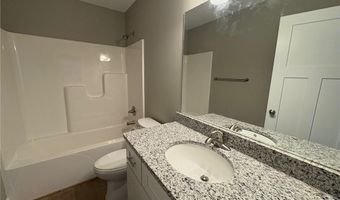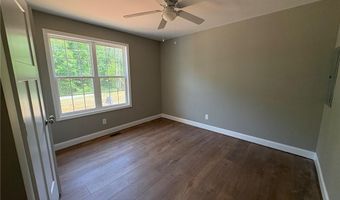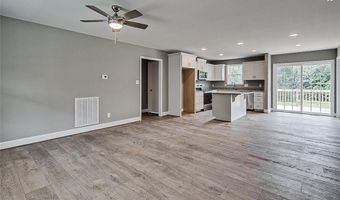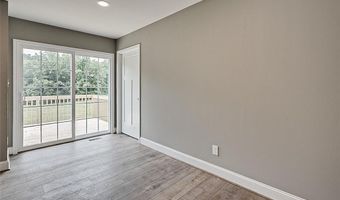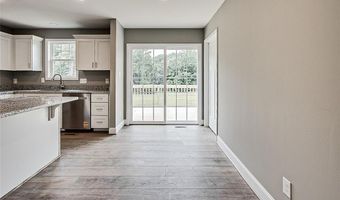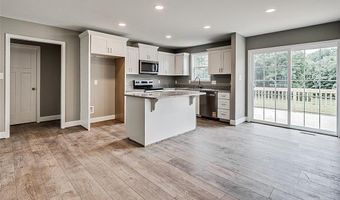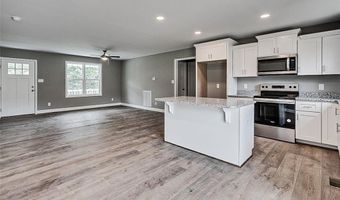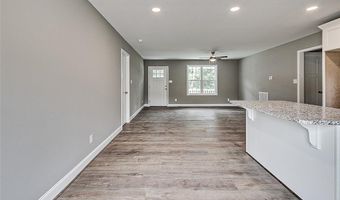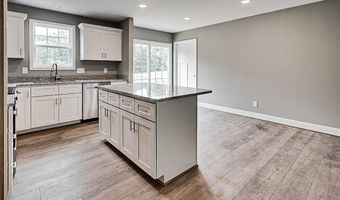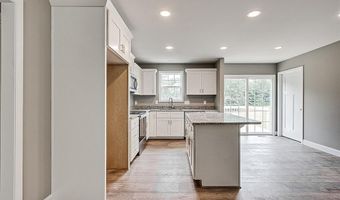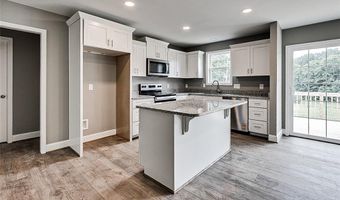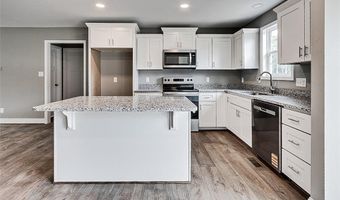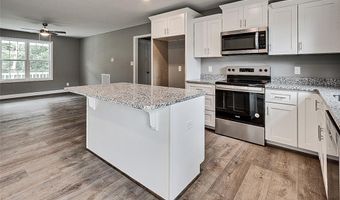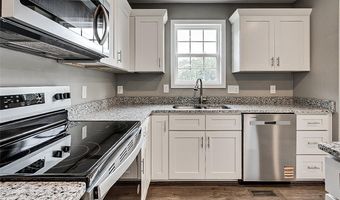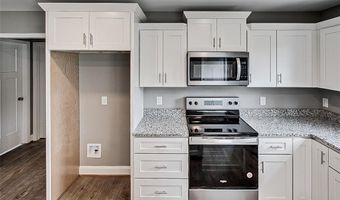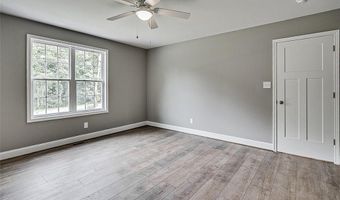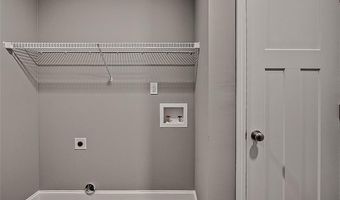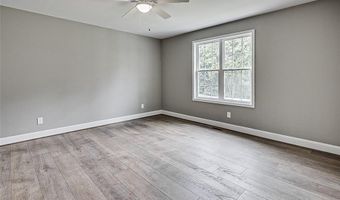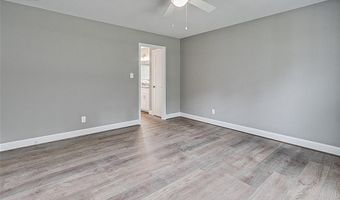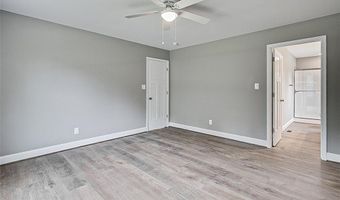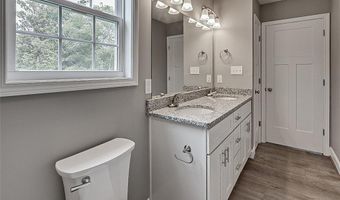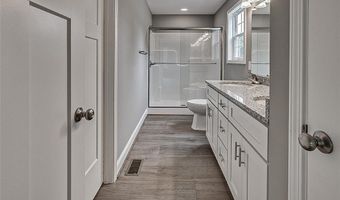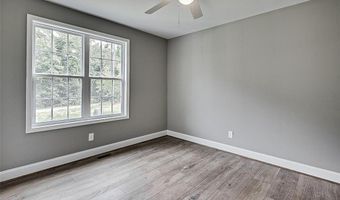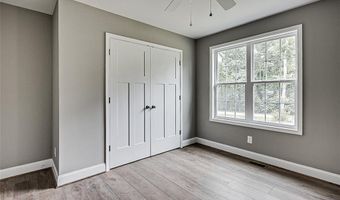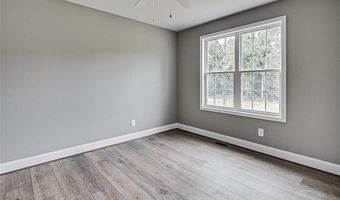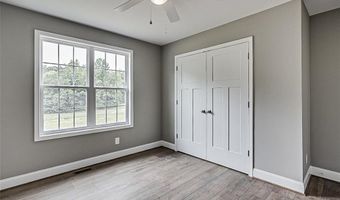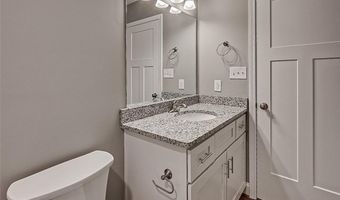2674 Valewood Dr Asheboro, NC 27205
Snapshot
Description
New Construction! This floor plan is a longtime favorite with an open concept living room, dining room, and kitchen combo, featuring split bedrooms. The interior finishes are excellent, with LVP flooring throughout and granite countertops in the kitchen and bathrooms. The kitchen includes white shaker cabinetry and an island all with granite tops. The primary suite boasts a huge walk-in closet, an attached bath with a walk-in shower, and a double vanity. There is a large laundry room with a pantry. The half-acre lot offers ample yard space, a front covered porch, and a 10 x 12 deck at the back of the home. The Meadows is a pleasant rural subdivision located in Eastern Randolph County and is very convenient to Toyota and Wolfspeed.
More Details
Features
History
| Date | Event | Price | $/Sqft | Source |
|---|---|---|---|---|
| Price Changed | $279,900 -1.62% | $212 | Re/Max Central Realty | |
| Price Changed | $284,500 -0.14% | $216 | Re/Max Central Realty | |
| Listed For Sale | $284,900 | $216 | Re/Max Central Realty |
Nearby Schools
Elementary School Lindley Park Elementary | 5 miles away | PK - 05 | |
Elementary School Charles W Mccrary Elementary | 5.4 miles away | KG - 05 | |
Elementary School Guy B Teachey Elementary | 5.9 miles away | PK - 05 |
