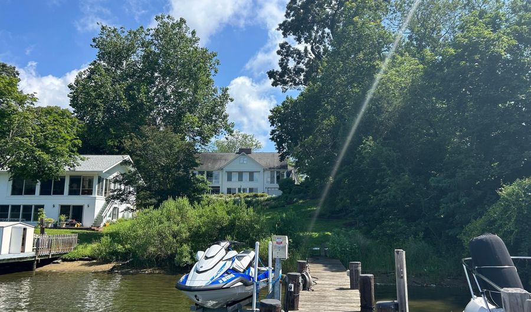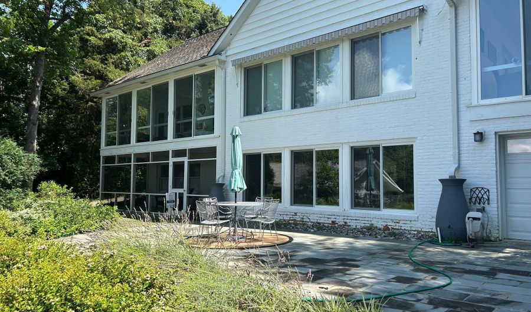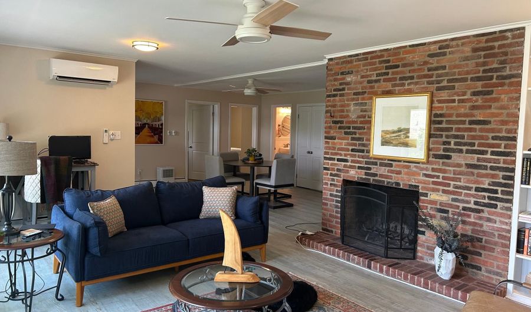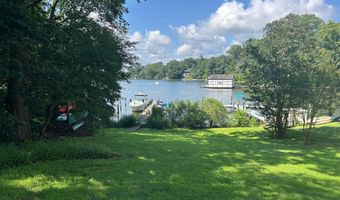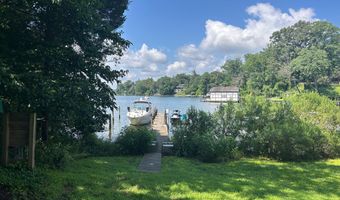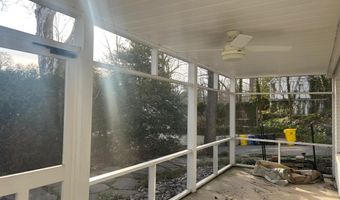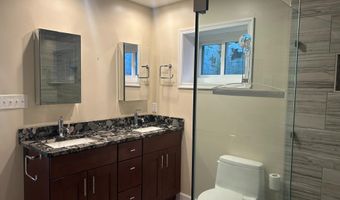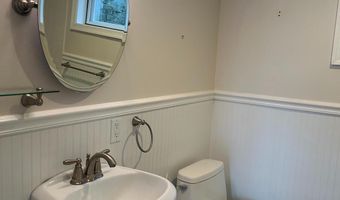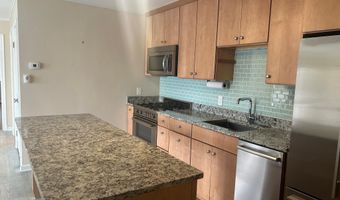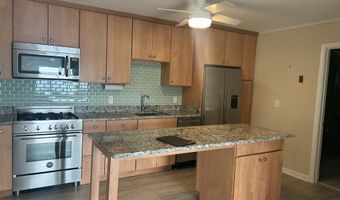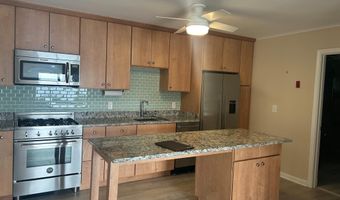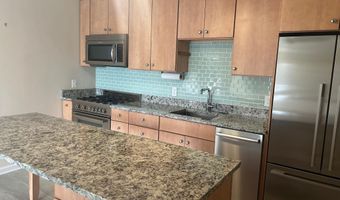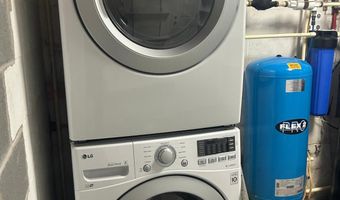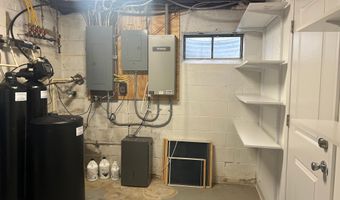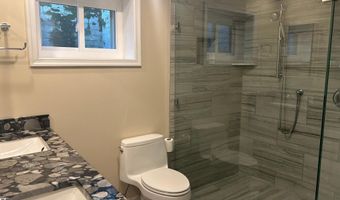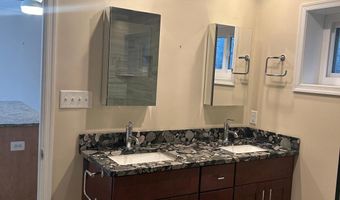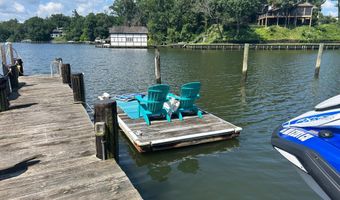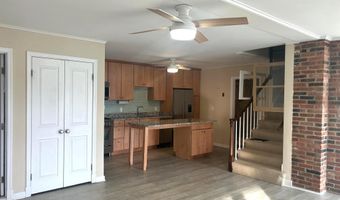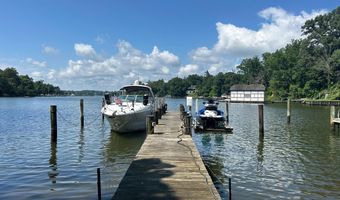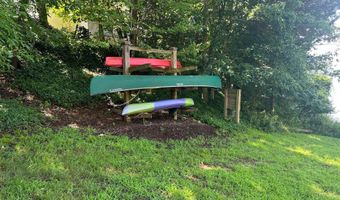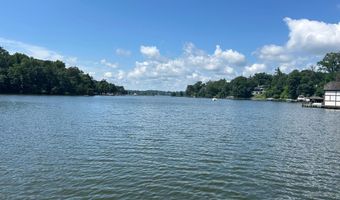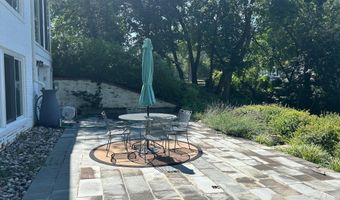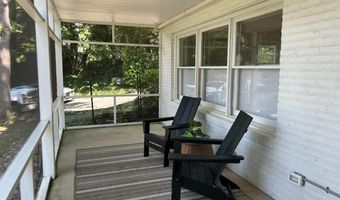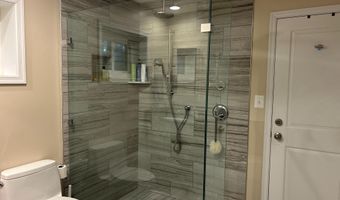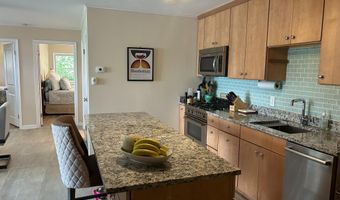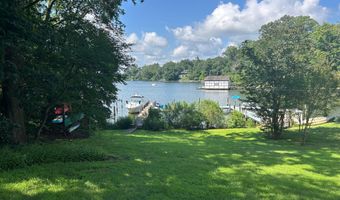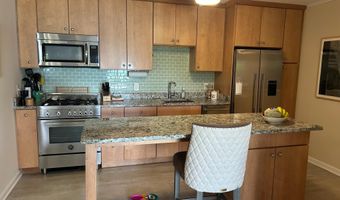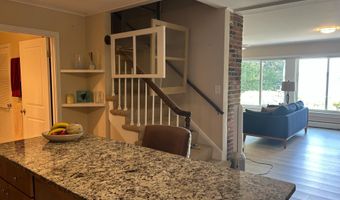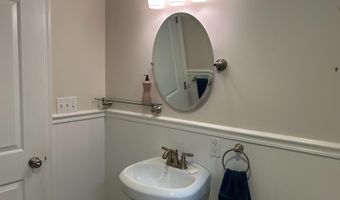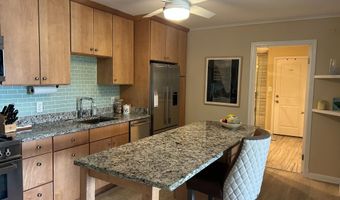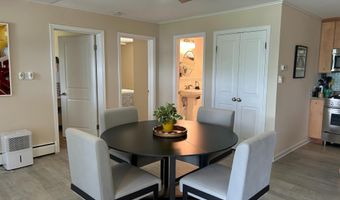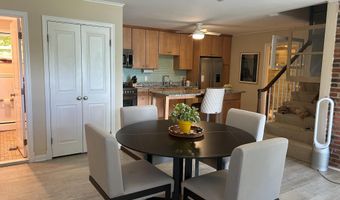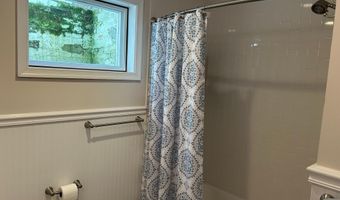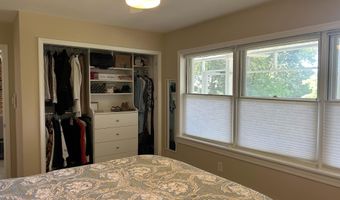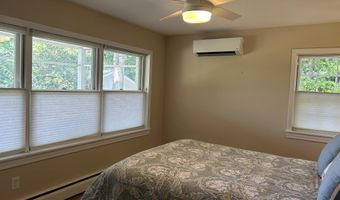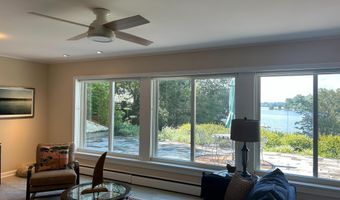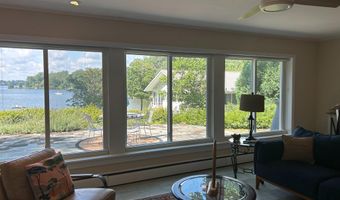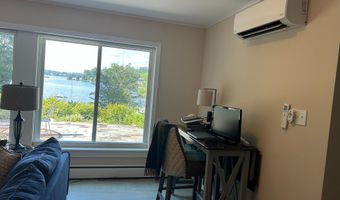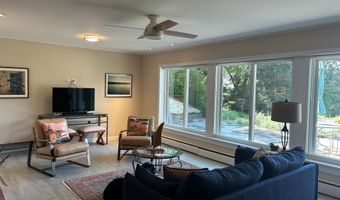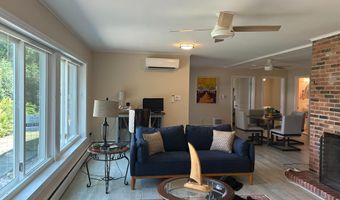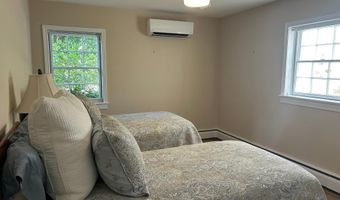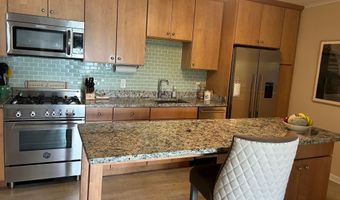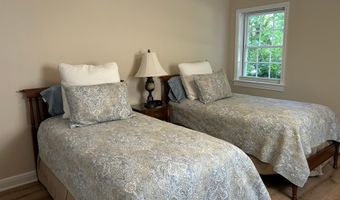2660 GREENBRIAR Ln #BAnnapolis, MD 21401
Snapshot
Description
Incredible waterfront apartment available for rent. This unit has been fully renovated and features a gourmet kitchen with granite countertops, custom cabinetry and high end stainless appliances. Directly off the kitchen there is a large area for a dining room table. There is a huge Living room with walls of glass to take in the breathtaking views of Crab Creek. Additionally, there is a wood burning fire place for those cold winter nights. Primary bedroom features screened in porch with unparalleled views. Guest bedroom features new flooring and ceiling fan. Both baths have been fully renovated. Rear bath features double vanity with granite top and incredible shower with custom tile work and multiple nozzles . Laundry area with storage. Incredible huge patio is perfect for entertaining and you won't believe the views. Storage is available for tenant above the garage. The tenant will have access to the patio, backyard and pier upon signature of liability waiver. Perfect spot to drop a kayak in. TENANT DOES NOT HAVE ACCESS TO A BOAT SLIP ONLY PIER FOR KAYAK/PADDLEBOARD. The tenant will have the opportunity to store a SUP board kayak on the kayak rack. The tenant also has two designated gravel parking spots in front of the home. PLEASE NOTE THIS IS A MAIN LEVEL APARTMENT IN THE REAR OF THE PROPERTY. The owners retain use of the upper level and use this residence as a second home. Tenant to be responsible for 1/3 of the utilities (electric, oil) tenant responsible for 1/2 of internet/cable.
More Details
Features
History
| Date | Event | Price | $/Sqft | Source |
|---|---|---|---|---|
| Price Changed | $3,150 -1.56% | $3 | Compass | |
| Listed For Rent | $3,200 | $3 | Compass |
