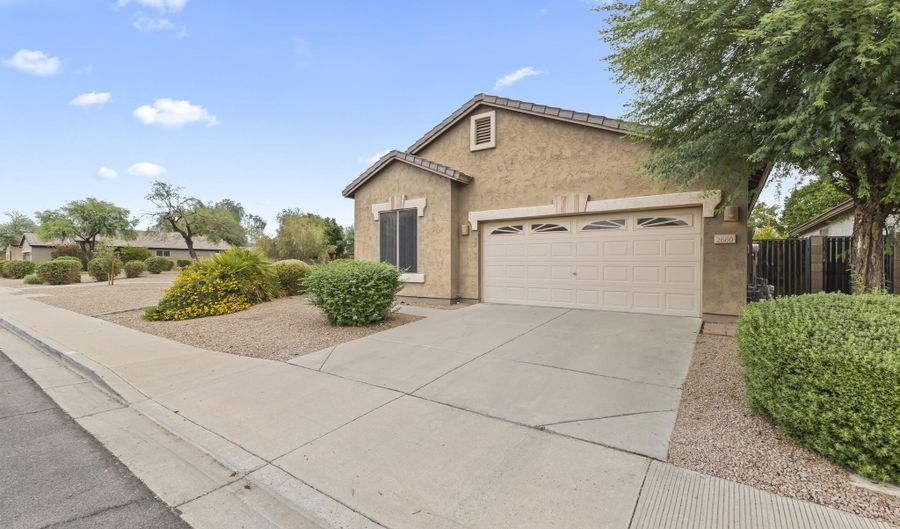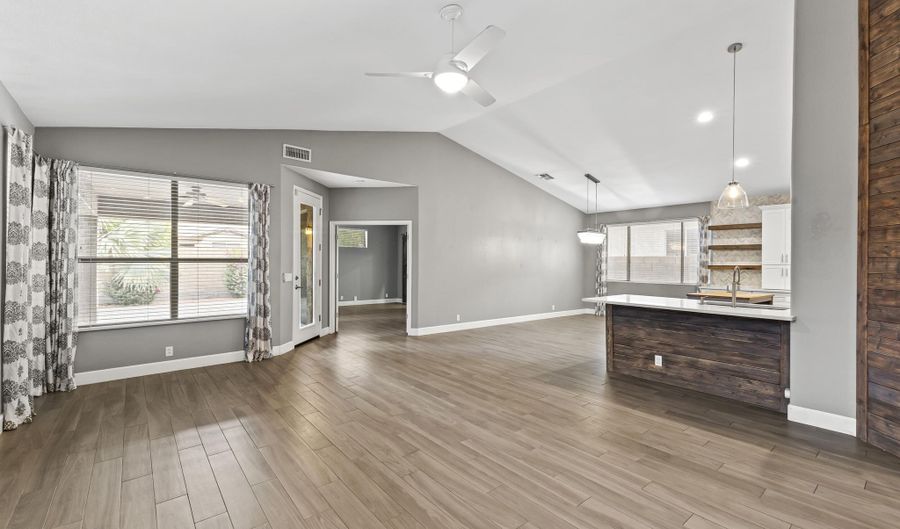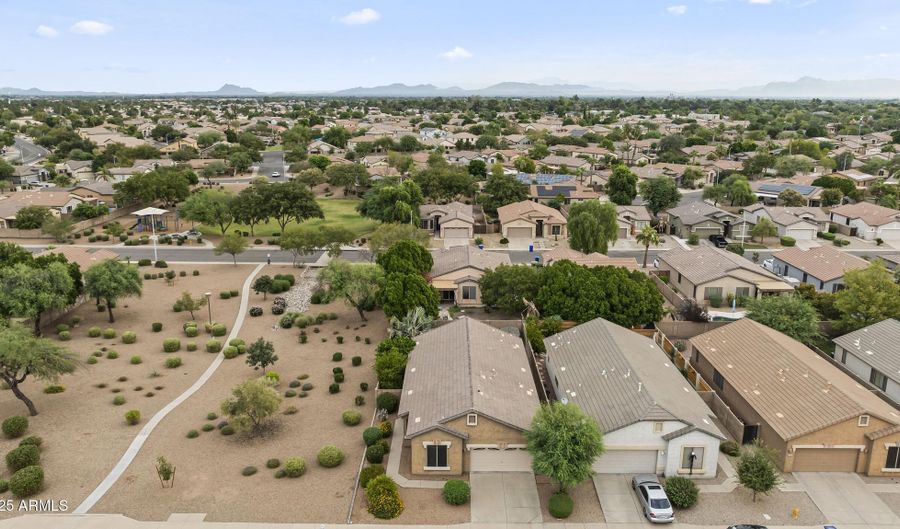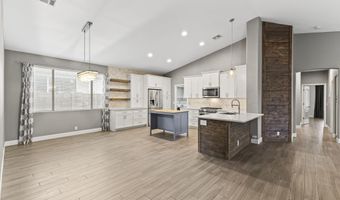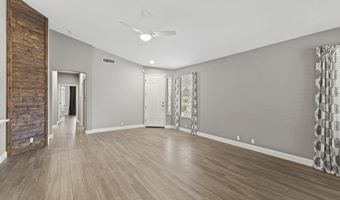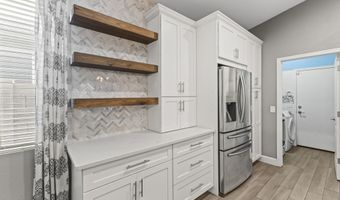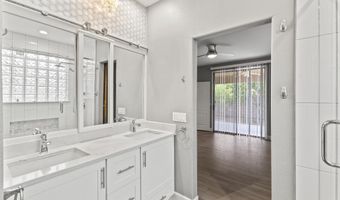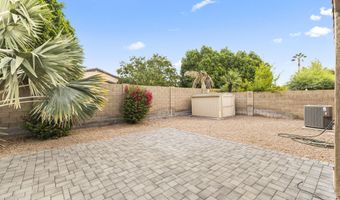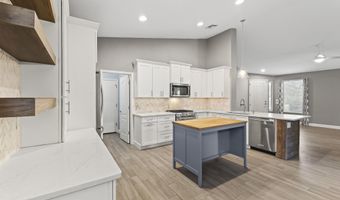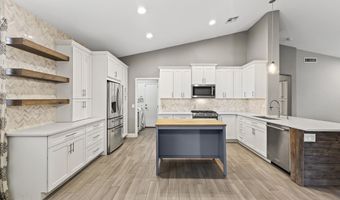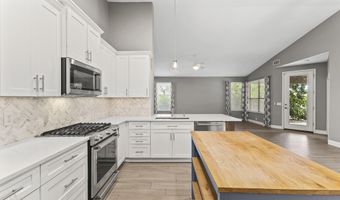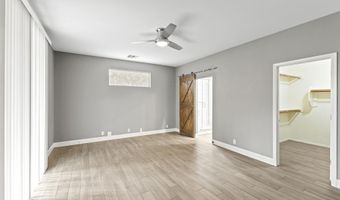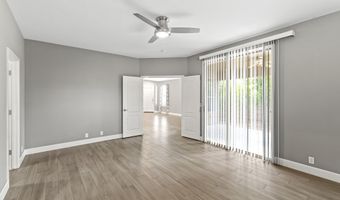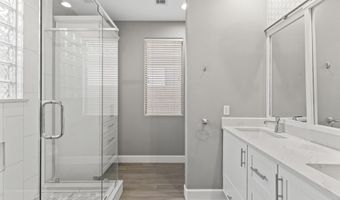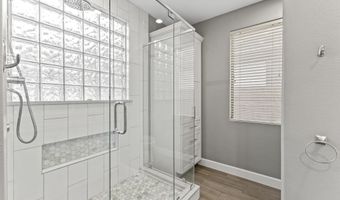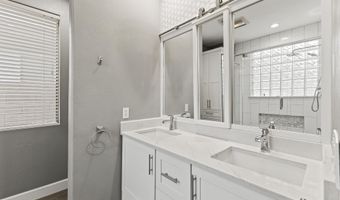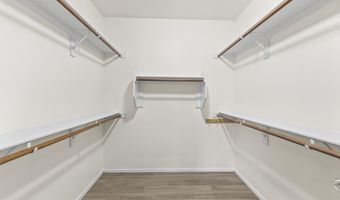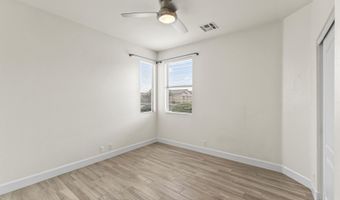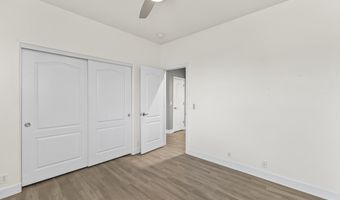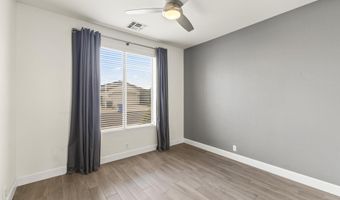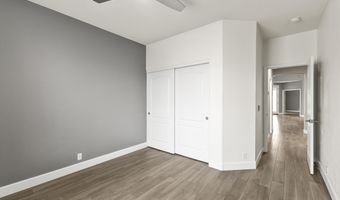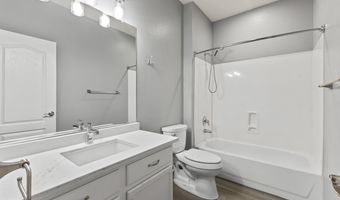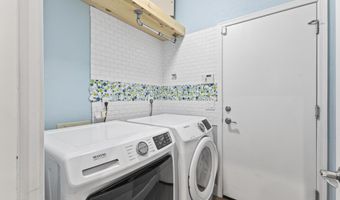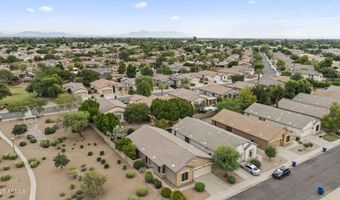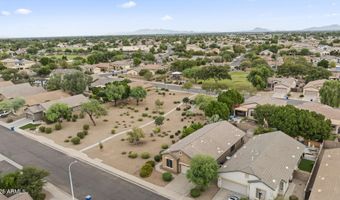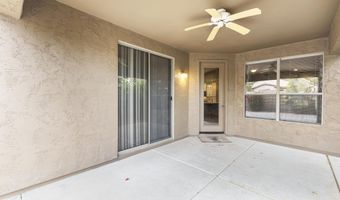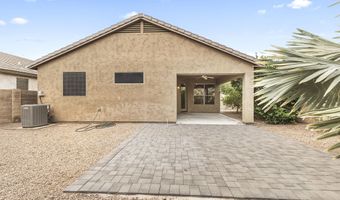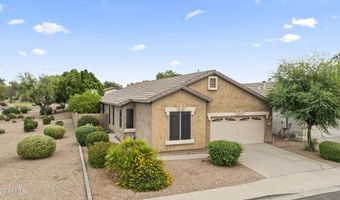True turn key home with a ''Chip and Joanna Gaines'' style modern farmhouse kitchen just waiting for a new owner to host during the holidays or to whip up some fantastic recipes. Soft close cabinetry and lots of storage plus a fun barista area off the dining area. The kitchen overlooks the massive great room so you can entertain and watch the big game together. If you want privacy... the primary suite is separate from the other bedrooms making the floor plan perfect for kids or even winter visitors. High end bathroom updates plus some bonus storage throughout. Whole house Echo Water filtration system adding the quality of the home. Extended patio ready to be set up for a backyard party as the weather gets nice. Fruit trees just off the side of the house plus HUGE palm tree creating....... a real relaxing backyard setting. With no neighbors to the side, you'll feel real privacy. Don't miss the bonus storage shed. wiring for a spa and gas hook up in the backyard just waiting for a built in BBQ to supersize the entertaining experience. Close to a ton of shopping and restaurants plus quick access to the freeways.
