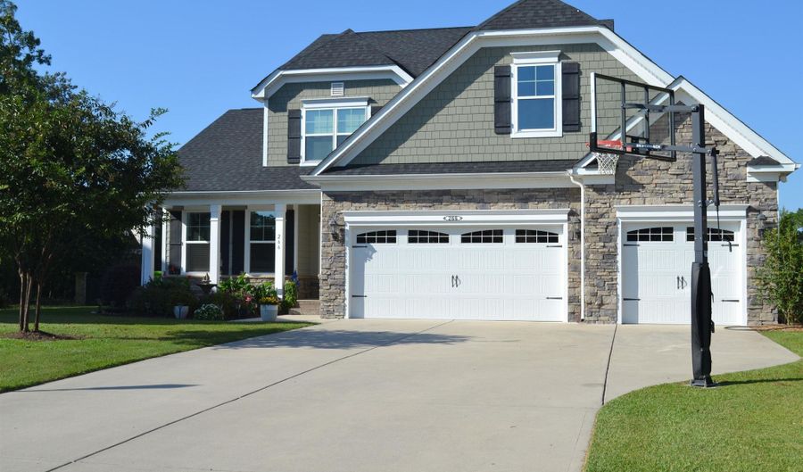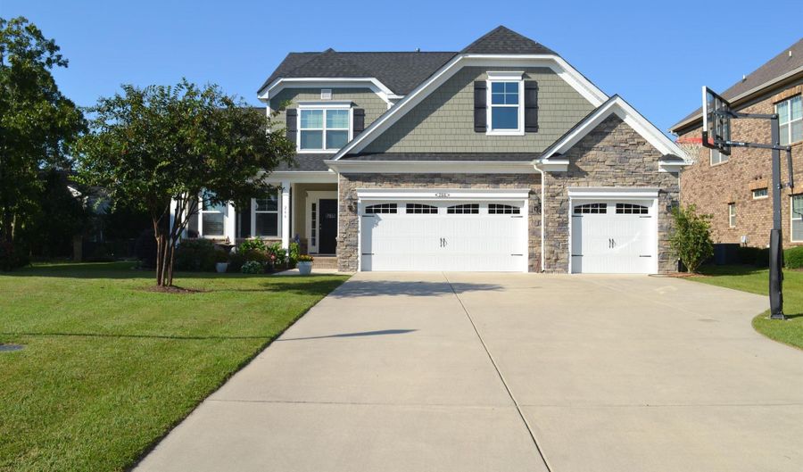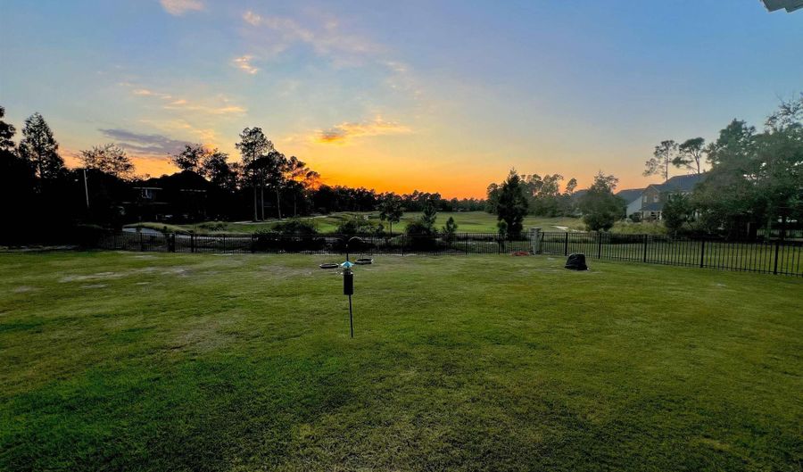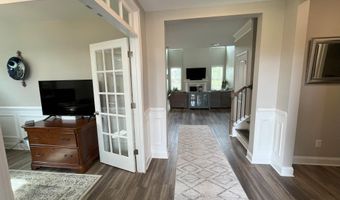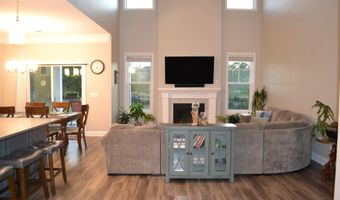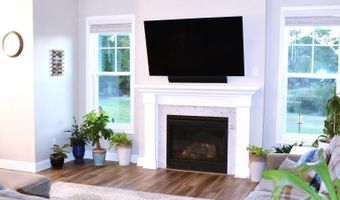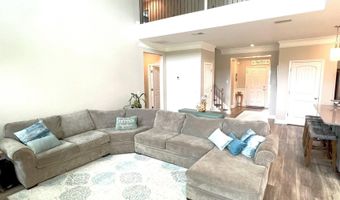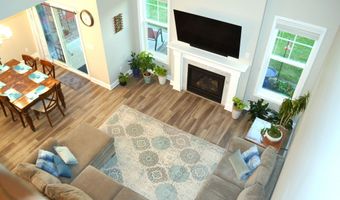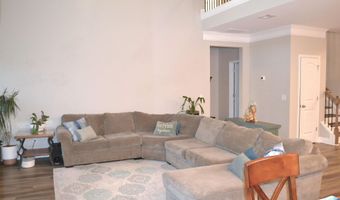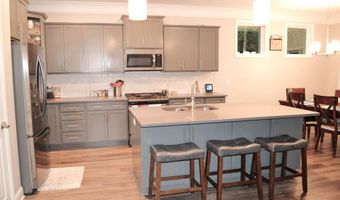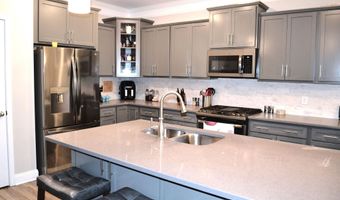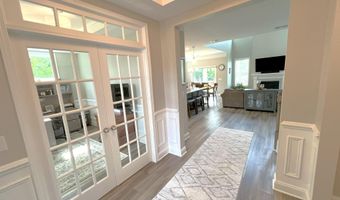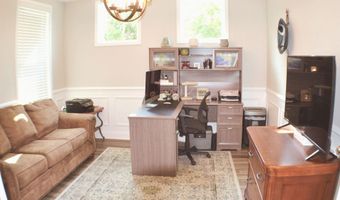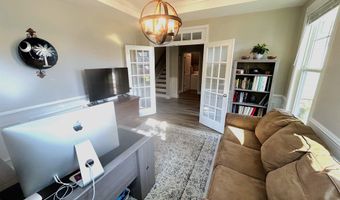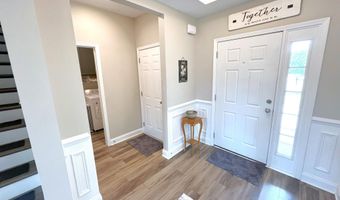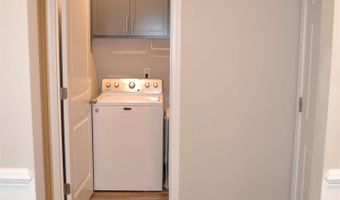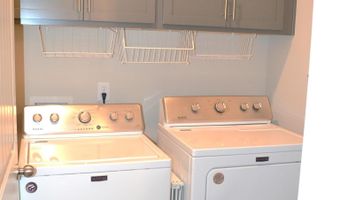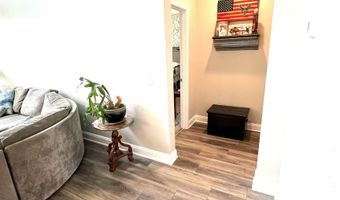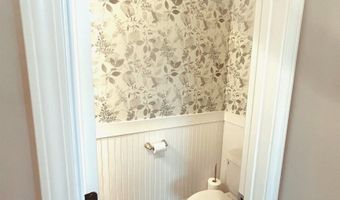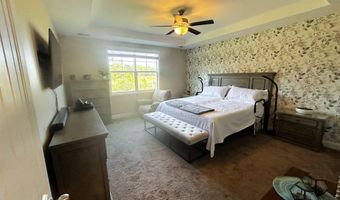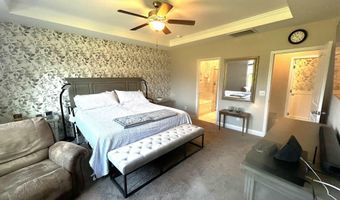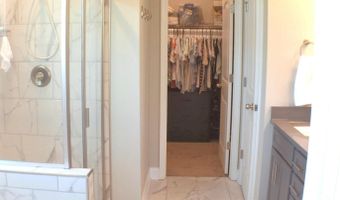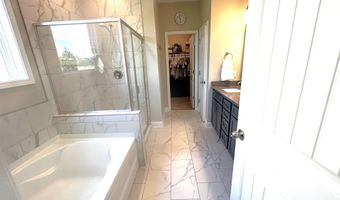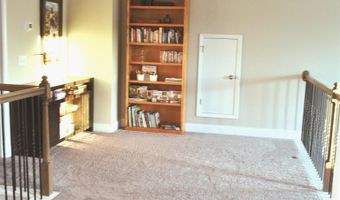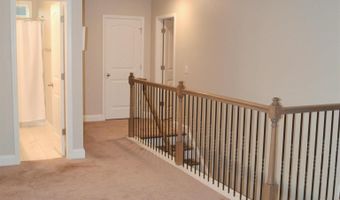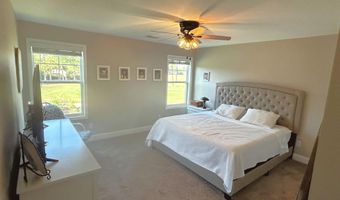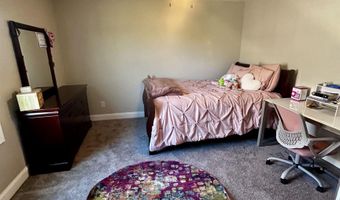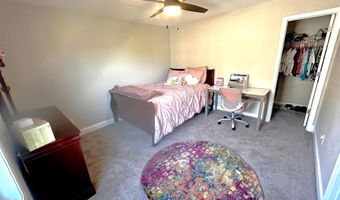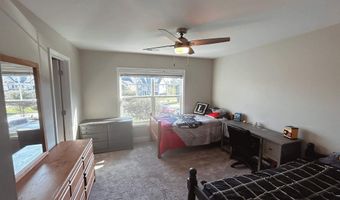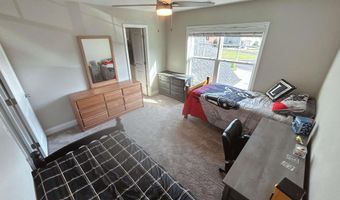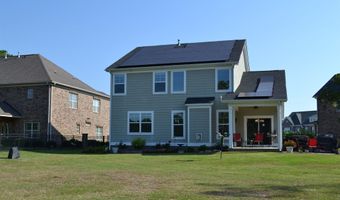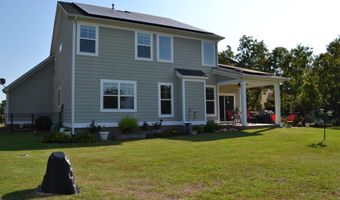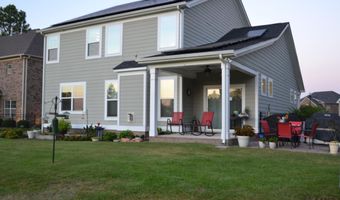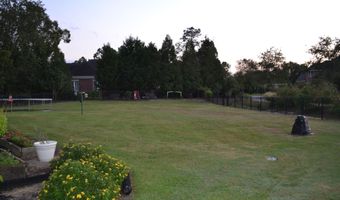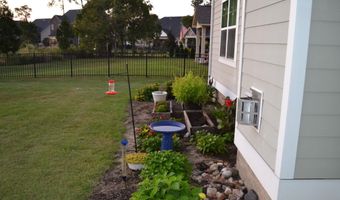266 Glenn Village Cir Blythewood, SC 29016
Snapshot
Description
Back on Market at no fault to Seller. Welcome to your beautiful home overlooking the 7th hole on the Windermere Golf Course. Enjoy the convenience of the primary suite and laundry on the main level with 3 additional bedrooms on the second level. Gracious entry foyer and office lead you into a beautiful open plan. The two story great room is complete with gas log fireplace. Custom kitchen cabinetry with stainless steel appliances, gas range, and large center island for entertaining. The deluxe owner's suite spacious with box ceiling and ceiling fan with views of the golf course. Step in the owners suite with spa like bath, walk in tile shower, dual vanity, and large, walk in closet and private water closet. Upstairs are 3 large bedrooms each with large closets, a shared full bathroom, and a loft area perfect for relaxing or gaming. Enjoy the covered porch and paver patio for bbq's and entertaining. Huge savings on the electric bill with solar panels that are paid off. Sprinklers run off the well that was installed last year for savings on the water bill. Enjoy this large, fenced in lot in the highly desired, gated community of Windermere.
More Details
Features
History
| Date | Event | Price | $/Sqft | Source |
|---|---|---|---|---|
| Price Changed | $467,000 -0.43% | $186 | Keller Williams Realty | |
| Price Changed | $469,000 -2.09% | $186 | Keller Williams Realty | |
| Listed For Sale | $479,000 | $190 | Keller Williams Realty |
Expenses
| Category | Value | Frequency |
|---|---|---|
| Home Owner Assessments Fee | $765 | Annually |
Nearby Schools
Middle School Blythewood Middle | 1.3 miles away | 06 - 08 | |
Elementary School Lake Carolina Elementary | 1.3 miles away | PK - 05 | |
Middle School Kelly Mill Middle | 1.3 miles away | 06 - 08 |
