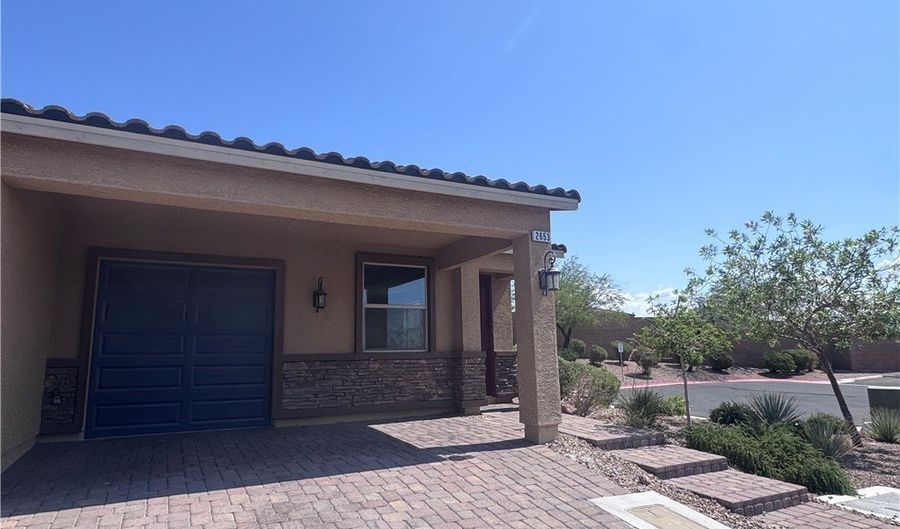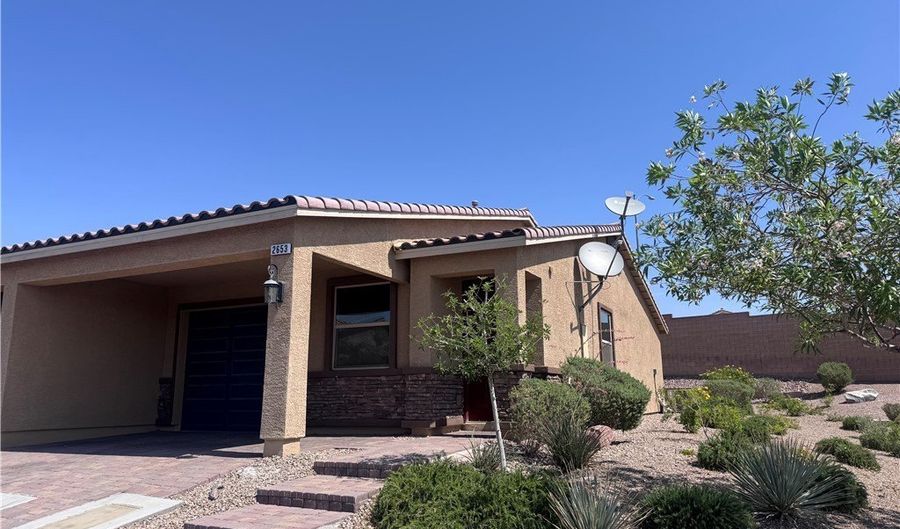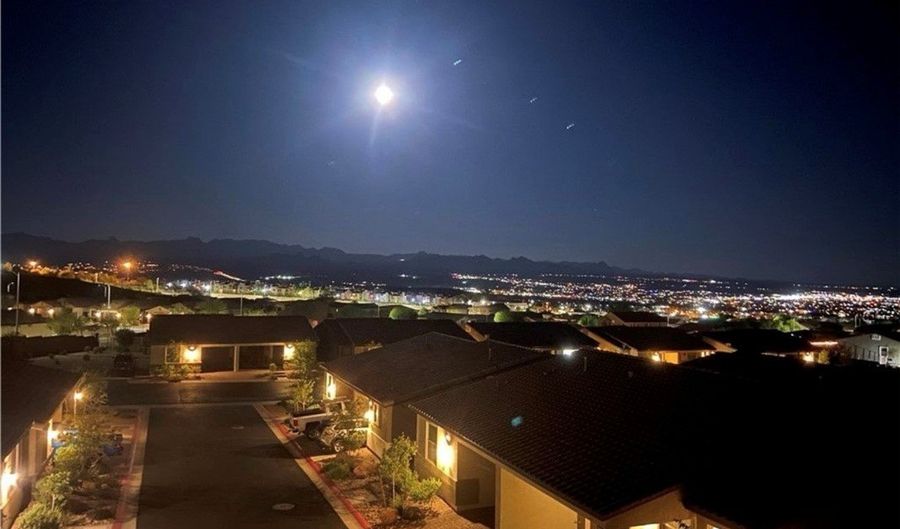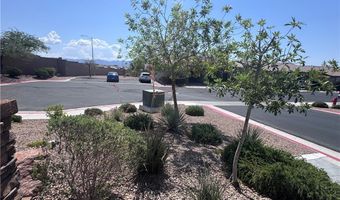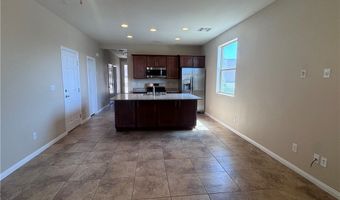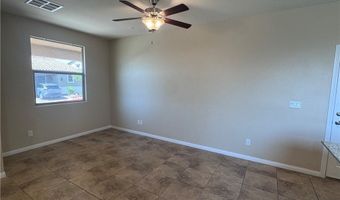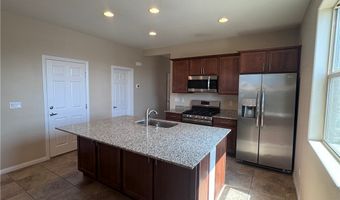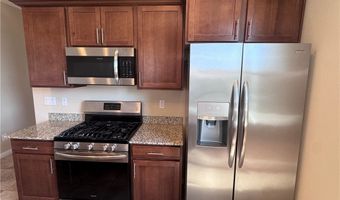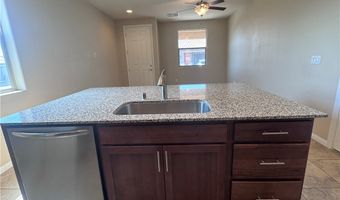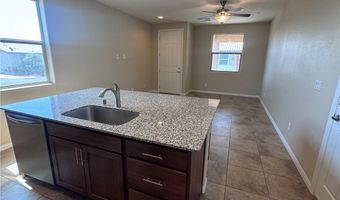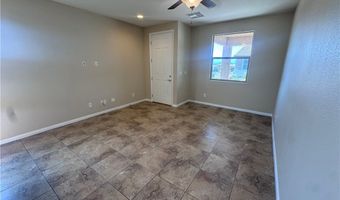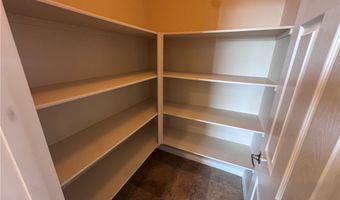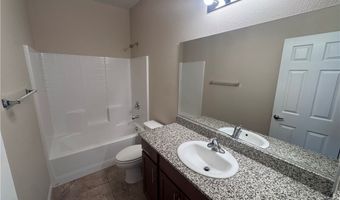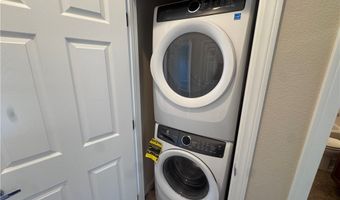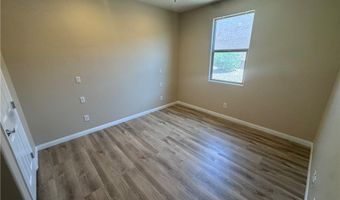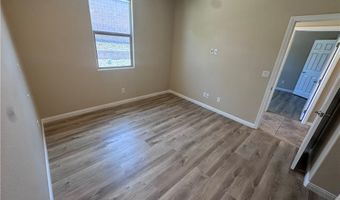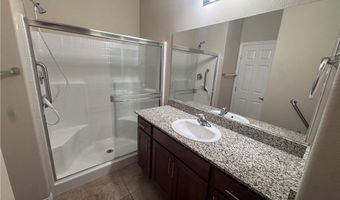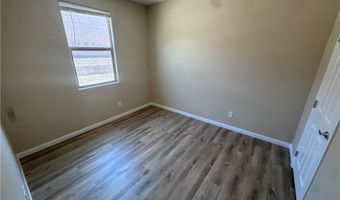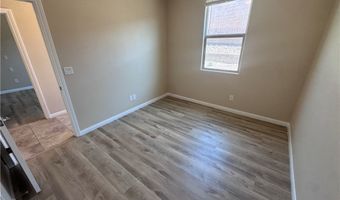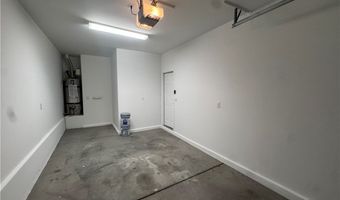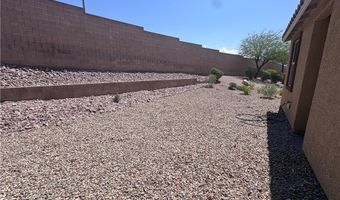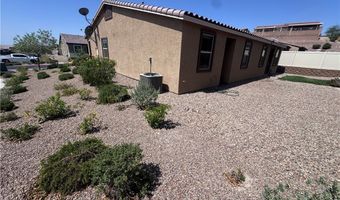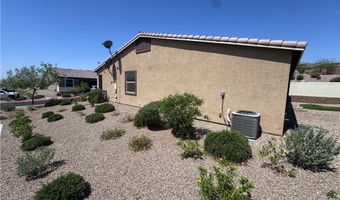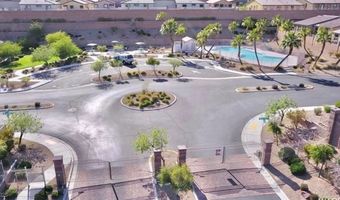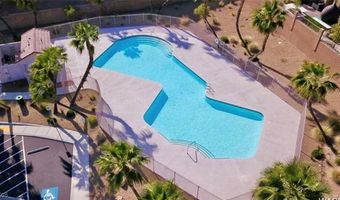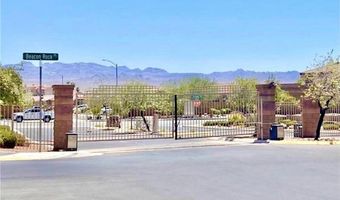Step into this home, perfectly perched on a hillside with panoramic sunrises and dazzling city lights that will take your breath away! Nestled in Laughlin's most sought after gated community this home is not refreshed but also energy efficient and designed with the finest finishes throughout. The heart of this home is the massive granite kitchen island perfect for both casual meals and entertaining! You'll love the large pantry, sleek beautiful cabinetry, paired with complementary SS appliances. Enjoy the timeless beauty tile flooring throughout, with lvp flooring in the bedrooms with the primary bedroom offering a walk in shower. This model offers a one-car garage, a two-car driveway, and a covered carport perfect for all your vehicles and toys! Community perks include a large pool, two gated entries and the lowest HOA fees in Laughlin, covering water and landscaping. Plus, with over 4 years remaining on the builder warranty, you can move in with complete peace of mind.
