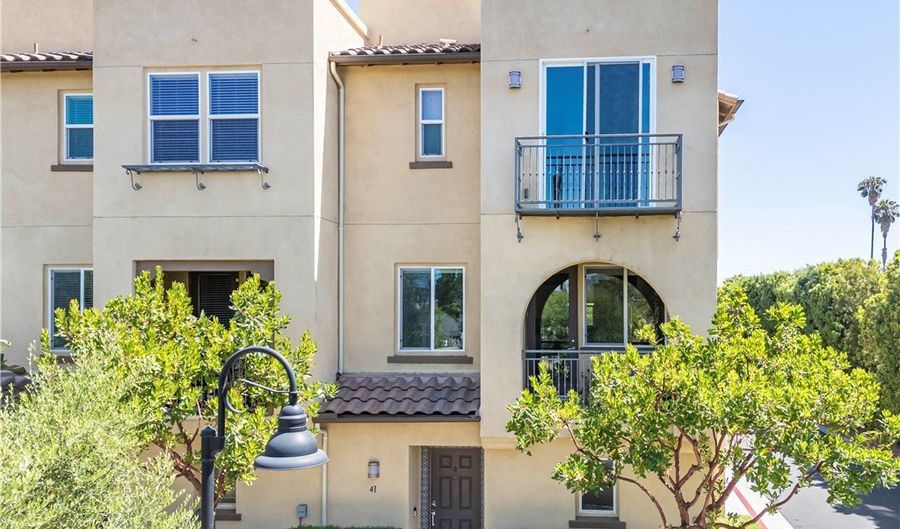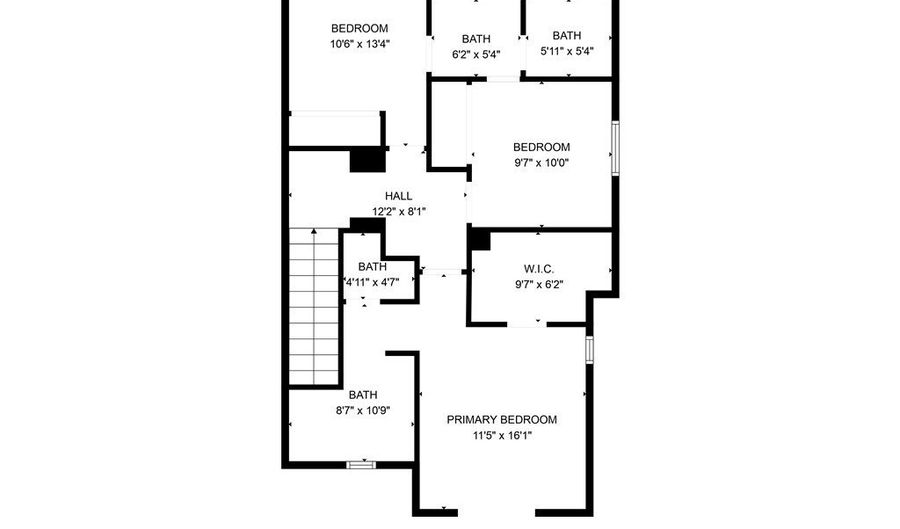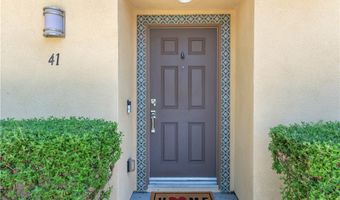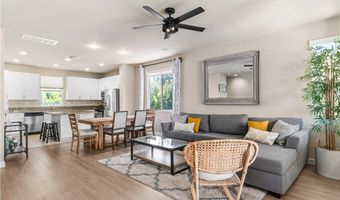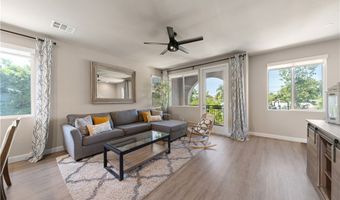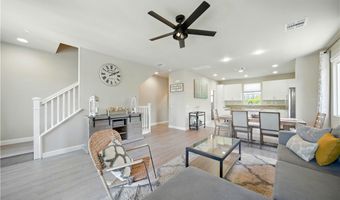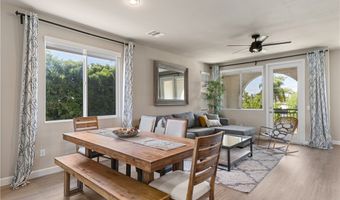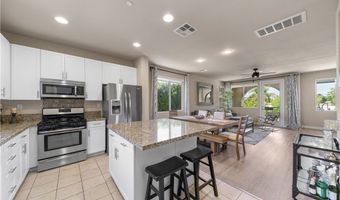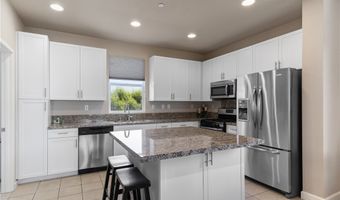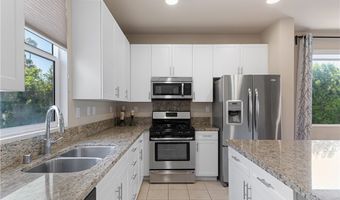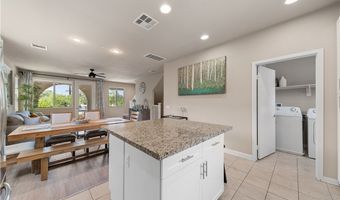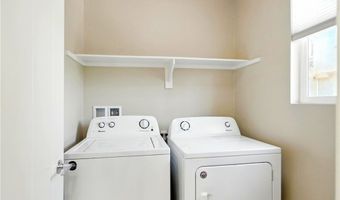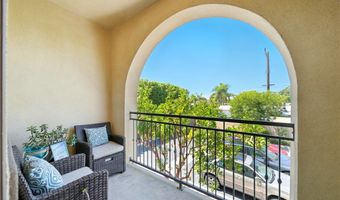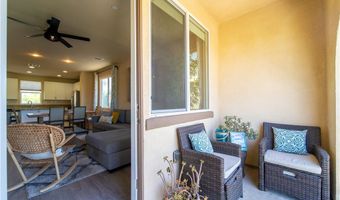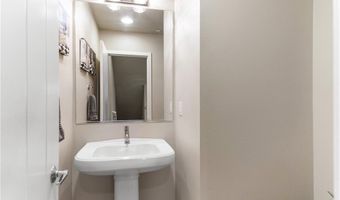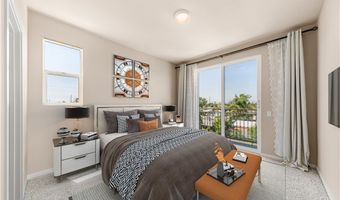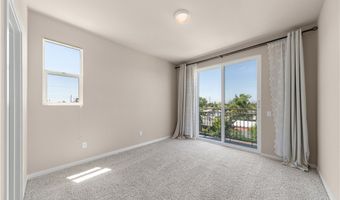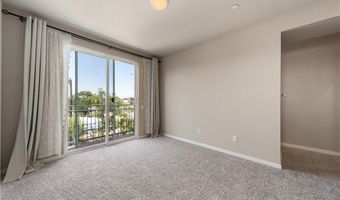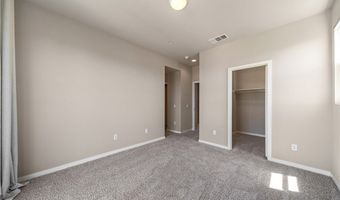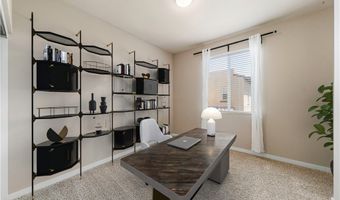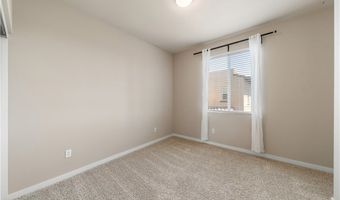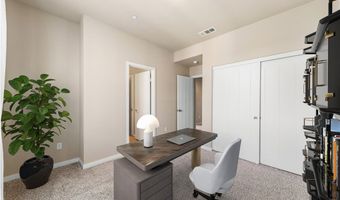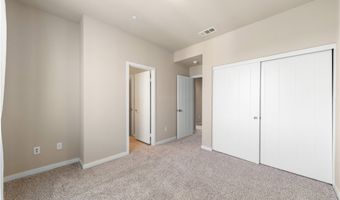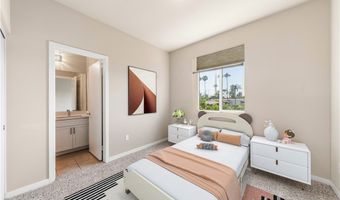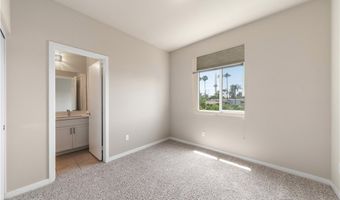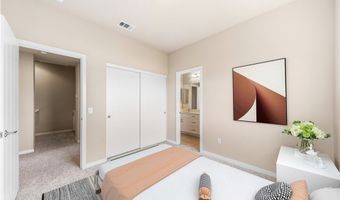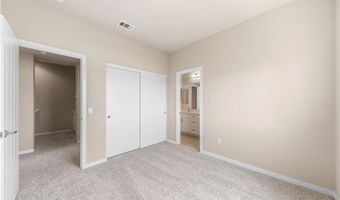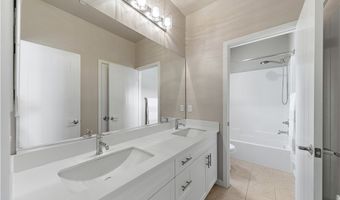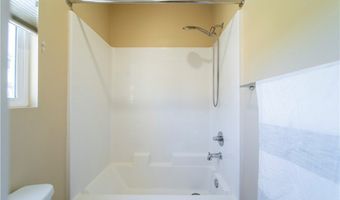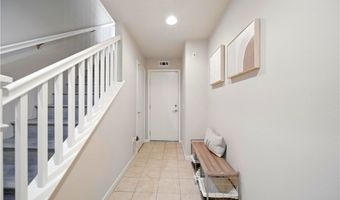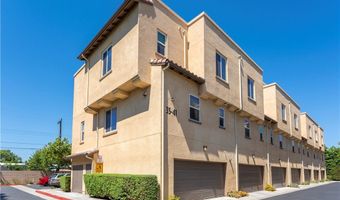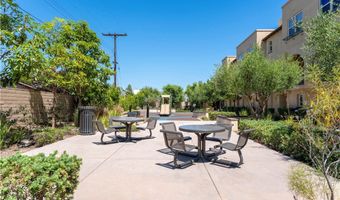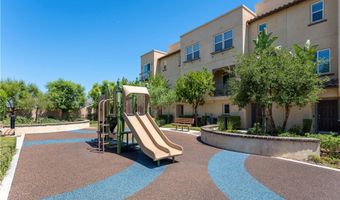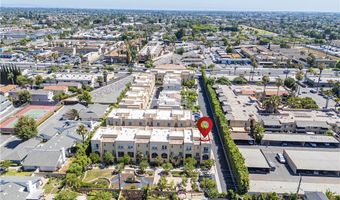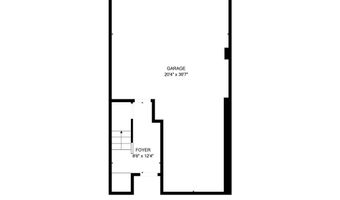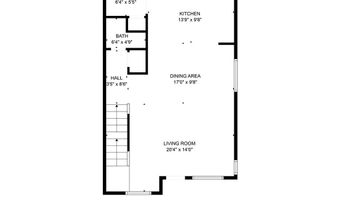2651 W Lincoln Ave 41Anaheim, CA 92801
Snapshot
Description
Experience the perfect blend of comfort and style in this beautiful 3 bedroom, 2.5 bath, END UNIT townhome located in the desirable, CAVA gated community. This home is filled with natural light and offers tasteful, modern finishes throughout. As you enter this home, a well thought out entryway offers an additional closet and access to the spacious, 3-car garage. Head upstairs to the beautifully designed main level featuring durable luxury vinyl plank flooring throughout. This open concept space seamlessly connects the living room to the dining area creating great flow and the perfect spot for entertaining friends and family. A fabulous balcony just off the living room is ideal for morning coffee or relaxing in the evening. The gourmet kitchen is a chef’s dream, featuring an oversized island, stainless steel appliances, granite countertops, and abundant cabinetry. A convenient laundry room is located on this floor for added ease along with a half bath that is perfect for guests. The third floor offers plush, new carpeting and opens to additional storage on the landing. Not to be missed is the spacious primary suite, complete with a Juliette balcony, large walk-in closet and a tranquil ensuite bathroom offering dual, quartz vanities and an oversized walk-in shower with private, water closet. Two additional, ample-sized bedrooms with double slider closets share a wonderful Jack & Jill bathroom with a two-sink vanity and a separate shower/tub combo. Extra features include central heat and air conditioning, plenty of guest parking, BBQ area, playground and low HOA dues of $330/month.
More Details
Features
History
| Date | Event | Price | $/Sqft | Source |
|---|---|---|---|---|
| Listed For Sale | $785,000 | $504 | Keller Williams Coastal Prop. |
Expenses
| Category | Value | Frequency |
|---|---|---|
| Home Owner Assessments Fee | $330 | Monthly |
Nearby Schools
Elementary School Mattie Lou Maxwell Elementary | 0.5 miles away | KG - 06 | |
Elementary School Albert Schweitzer Elementary | 0.5 miles away | KG - 06 | |
Elementary School Peter Marshall Elementary | 0.6 miles away | KG - 06 |
