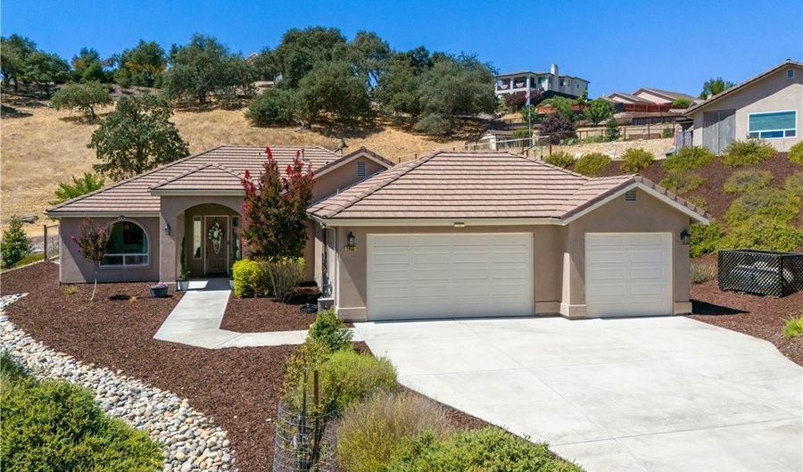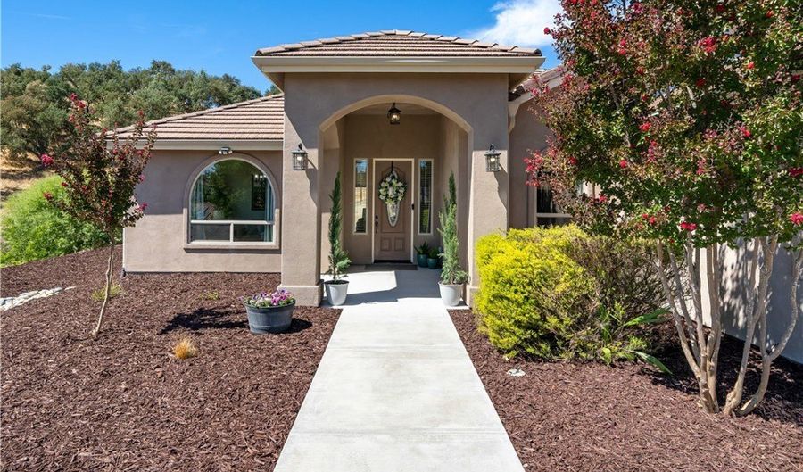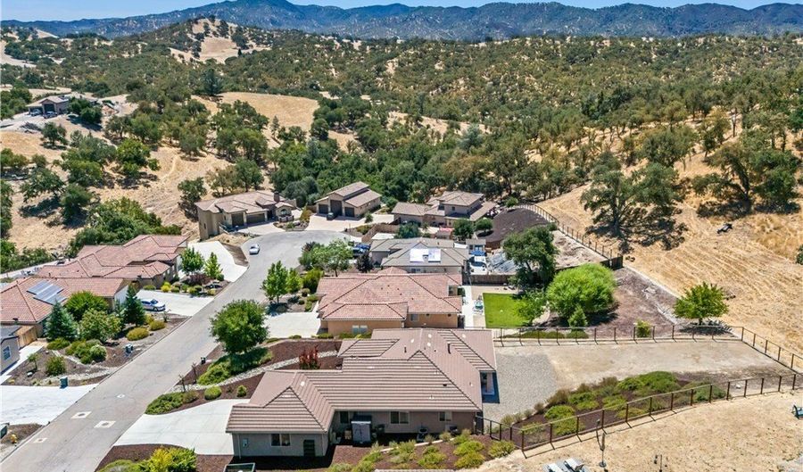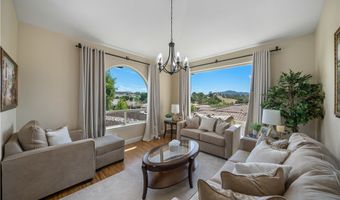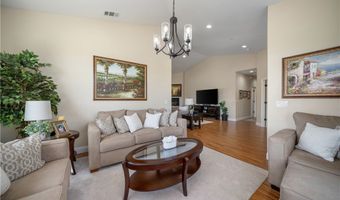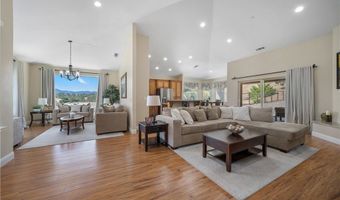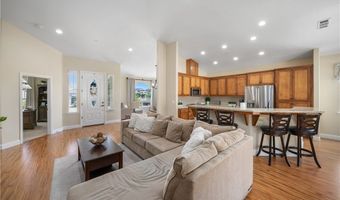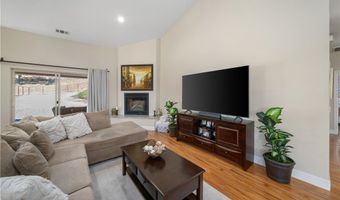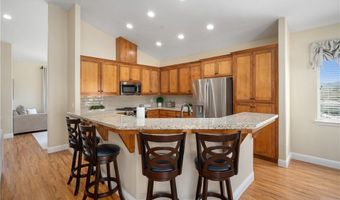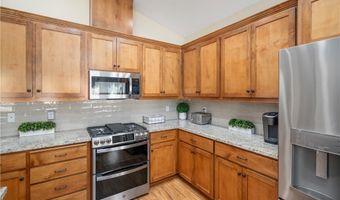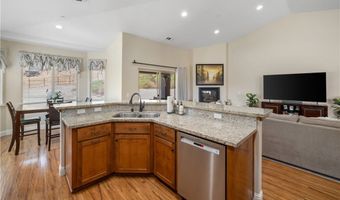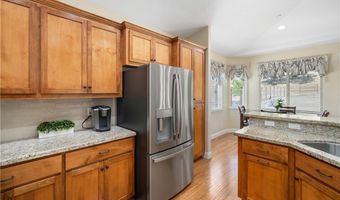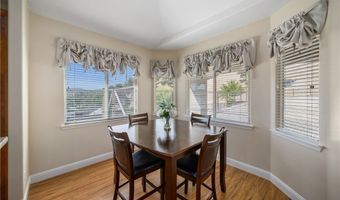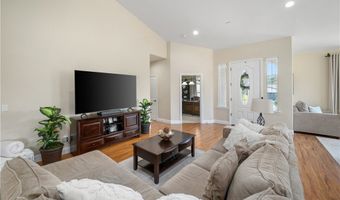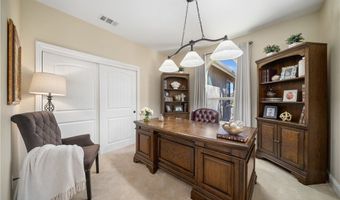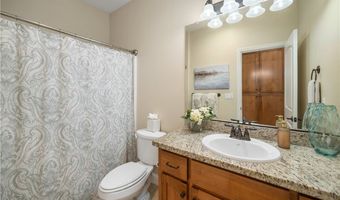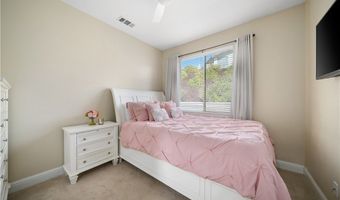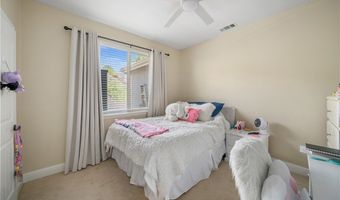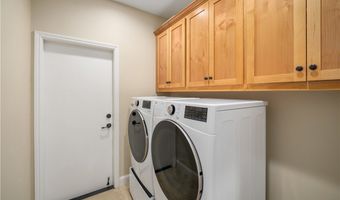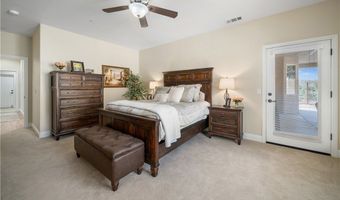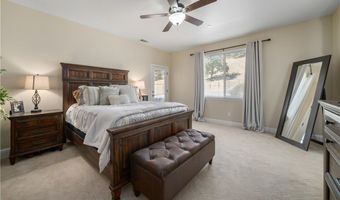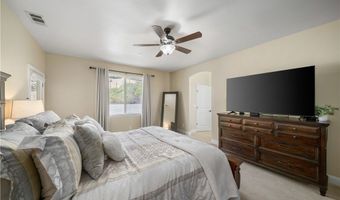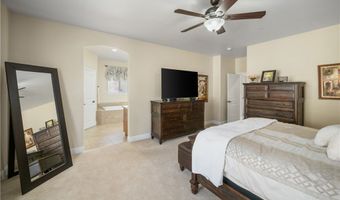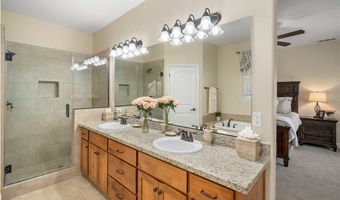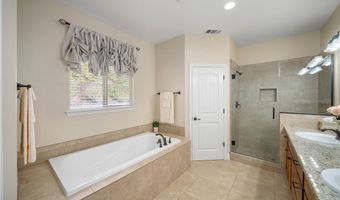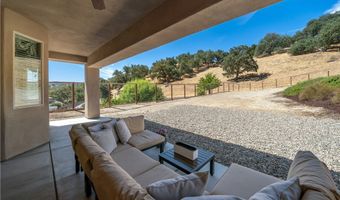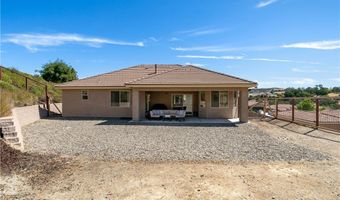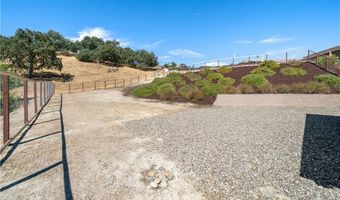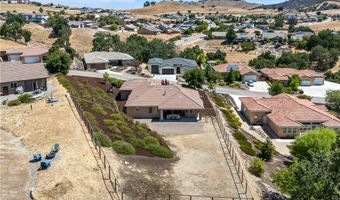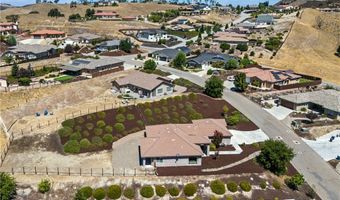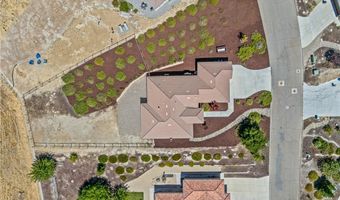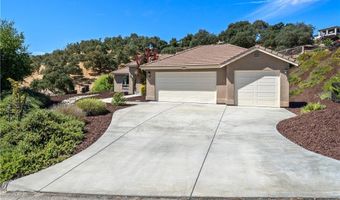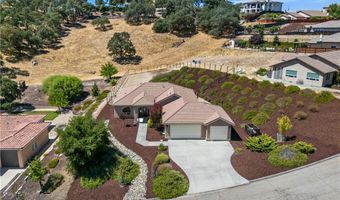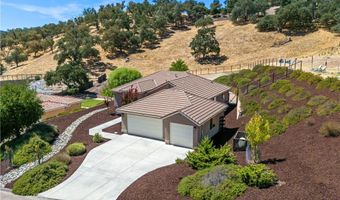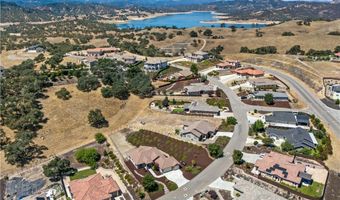Just listed in Upper Heritage Ranch! Built in 2014, this beautifully crafted custom home offers 1,980 sq. ft. of living space on nearly ½ an acre. A stately entry leads to vaulted ceilings and oversized windows that fill the home with natural light. The formal family room showcases an oversized picture window with sweeping southeast views. The kitchen provides abundant storage, granite countertops, and an eat-in island that flows into the spacious living room. The primary suite includes dual vanities, a soaking tub, walk-in shower, separate water closet, and dual walk-in closets. Guest bedrooms are generously sized with walk-in closets of their own, and an indoor laundry room adds convenience. The oversized 3-car garage (just under 800 sq. ft.) features a 27’ deep third bay, perfect for storing lake toys. Accessible from both the primary bedroom and living room, the covered back patio overlooks deeded open-space greenbelt and offers room for a pool, additional structures, or garden beds. Surrounded by other quality-built homes, the location is close to all that the community provides. Heritage Ranch at Lake Nacimiento offers 24-hour guarded security, community pools, a private launch ramp, hiking and equestrian trails, and more. With low maintenance living and elevated finishes, this is a home you won’t want to miss.
