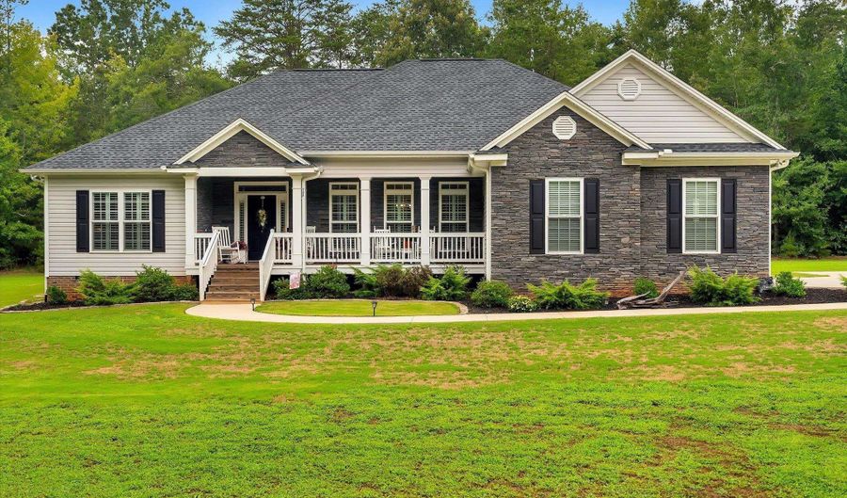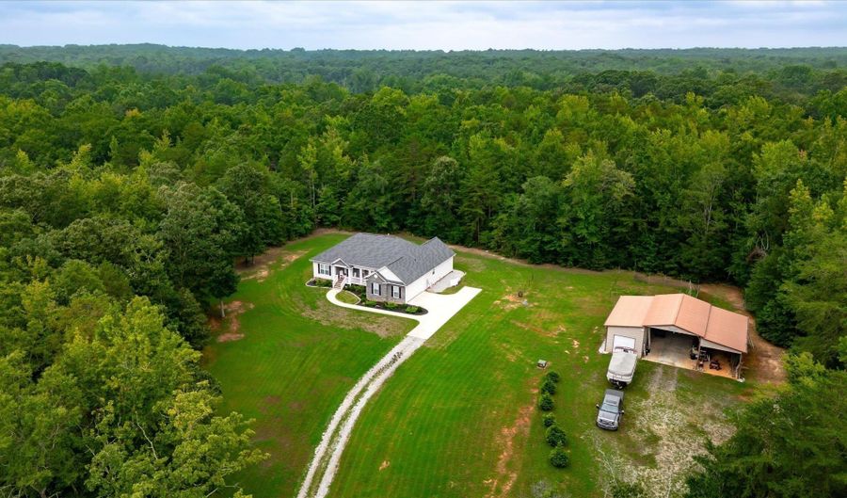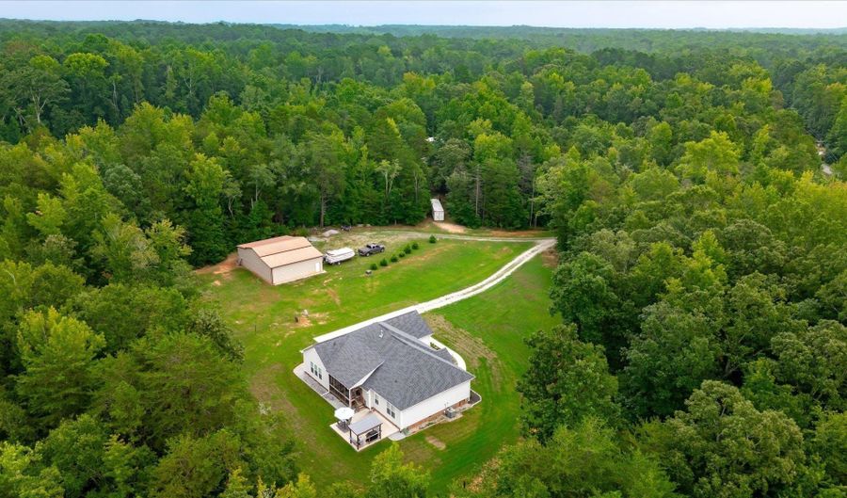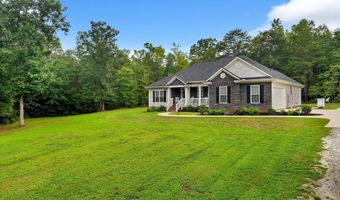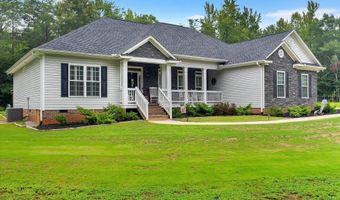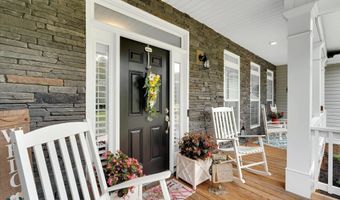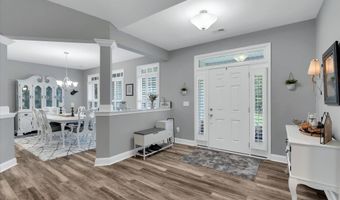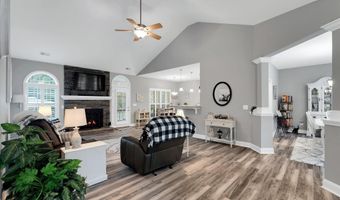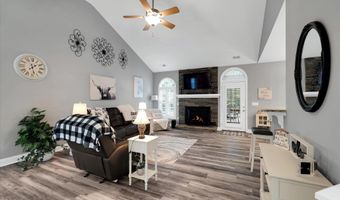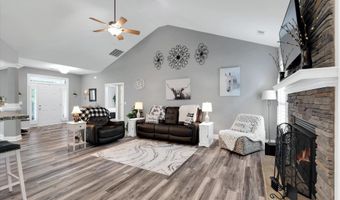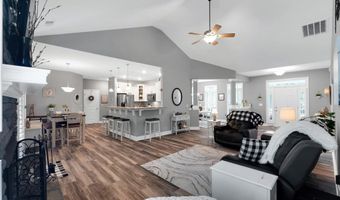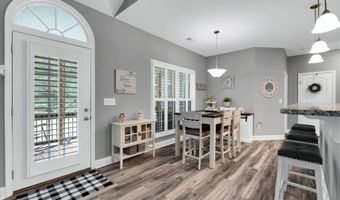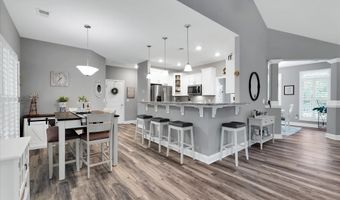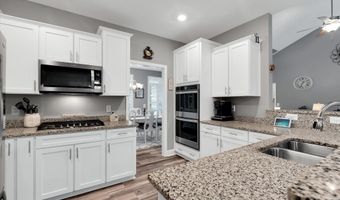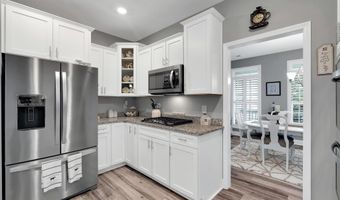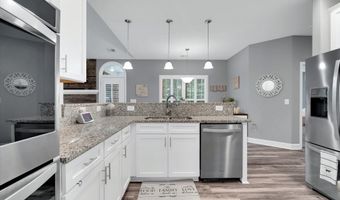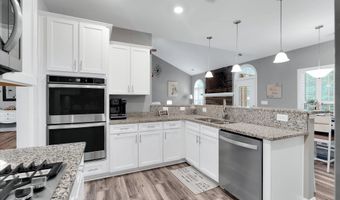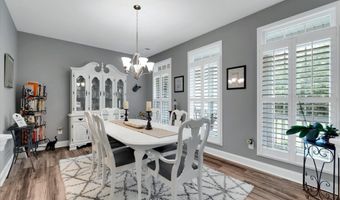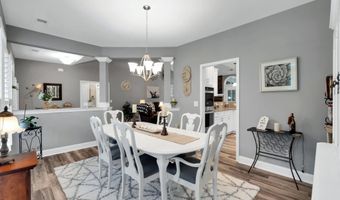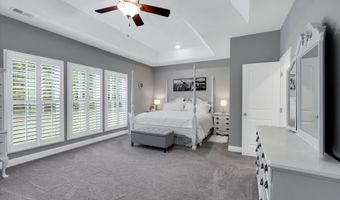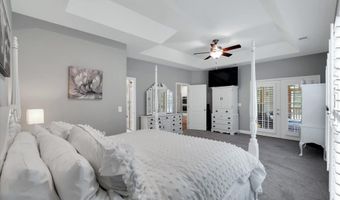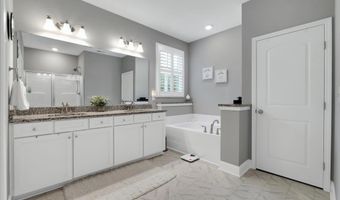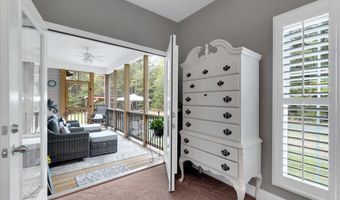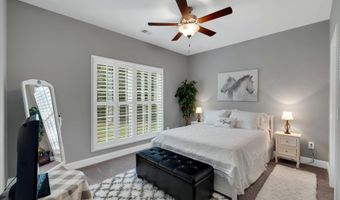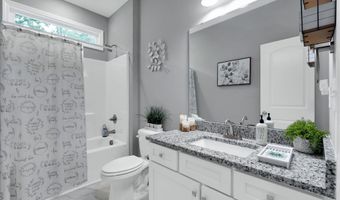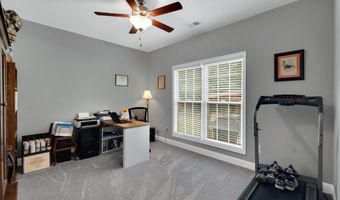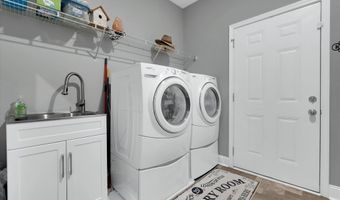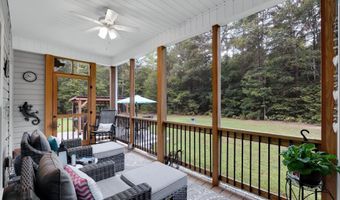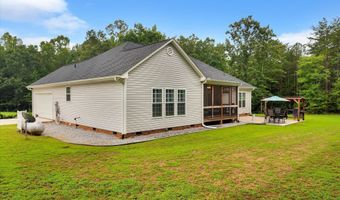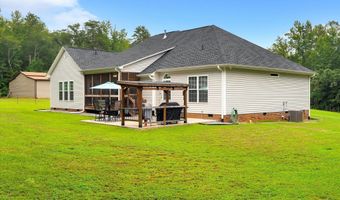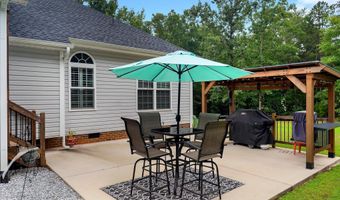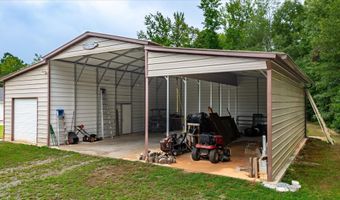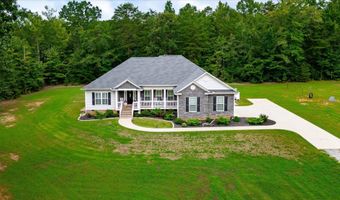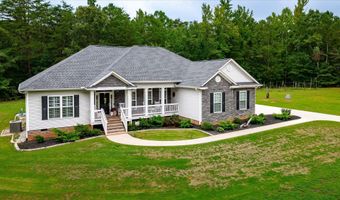265 Lickville Rd Belton, SC 29627
Snapshot
Description
This 4-year young, beautiful Craftsman style home with 3 bedrooms and 2 full baths is located on a 6.45-acre lot with a level and gently sloping lot that includes a pasture, mature hardwoods, and multiple building sites. Close to Simpsonville and downtown Greenville yet private and tucked away. There is a 2-car attached garage with urethane floor. Available storage for an RV and a boat with a large metal barn with concrete slab with 100-amp power service including 50-amp RV connection and rough in for potable water supply. The concrete patio is 20x20 with a grill gazebo. The interior features a total of 2954-square feet of living space with 2157 of heated square footage and an open floor plan. Custom plantation shutters throughout, soft close cabinet doors and drawers, and matching granite counter and vanity tops. The primary bedroom serves as your own private retreat with a sitting room, full bath, and French doors that open to a screened porch. These are just some of the awesome features this home offers. More detail in the feature section of this listing and in associated documents. Your newly built dream home with loads of features awaits you! Schedule your private showing today!
More Details
Features
History
| Date | Event | Price | $/Sqft | Source |
|---|---|---|---|---|
| Price Changed | $735,000 -16.47% | $341 | Open House Realty, LLC (6924) | |
| Listed For Sale | $879,900 | $408 | Open House Realty, LLC (6924) |
Taxes
| Year | Annual Amount | Description |
|---|---|---|
| 2024 | $1,638 |
Nearby Schools
Elementary School Belton Elementary | 8.7 miles away | 03 - 05 | |
Elementary School Marshall Primary | 8.8 miles away | PK - 02 | |
Middle School Belton Middle | 9.6 miles away | 06 - 08 |
