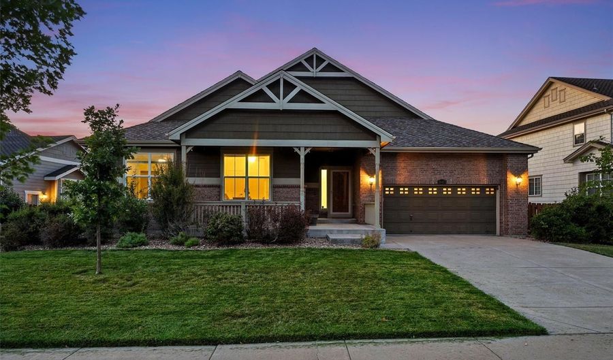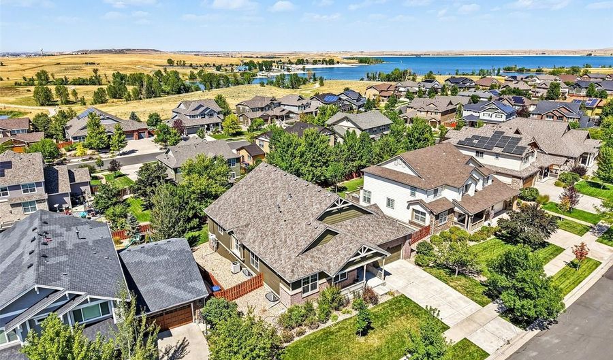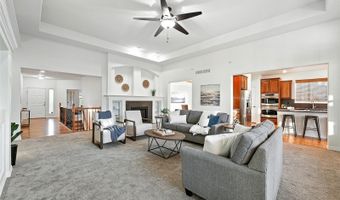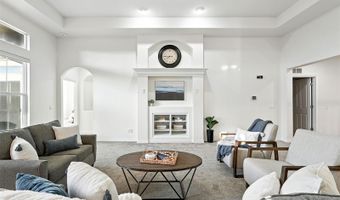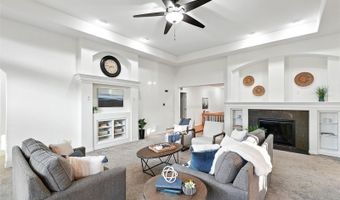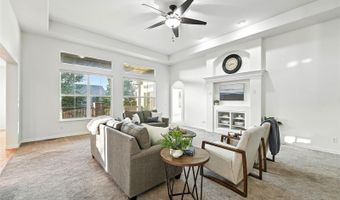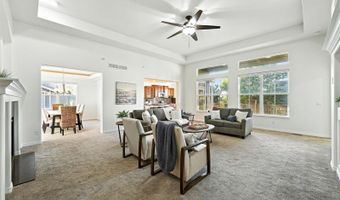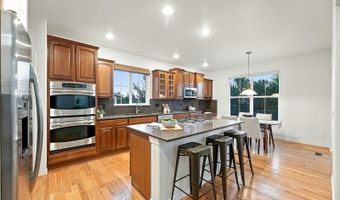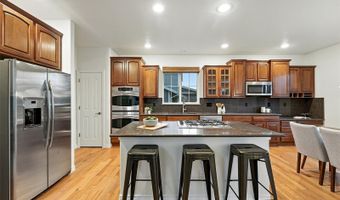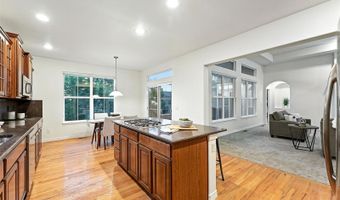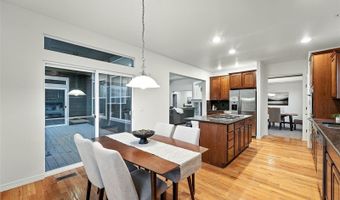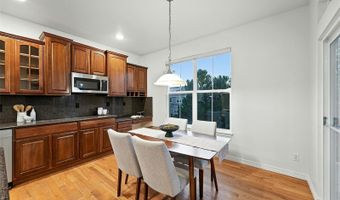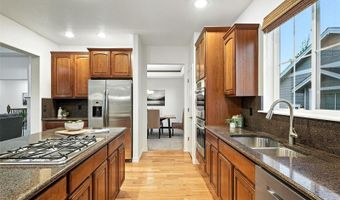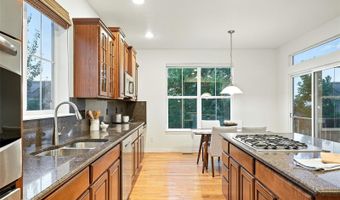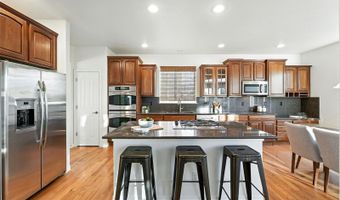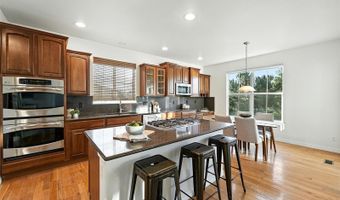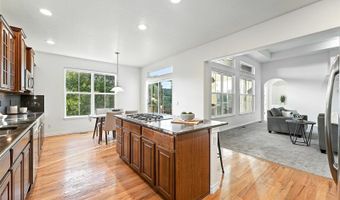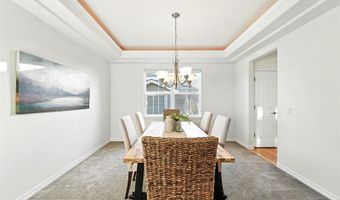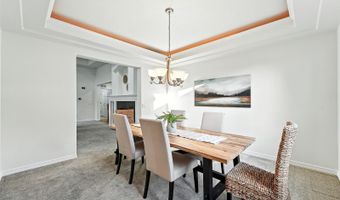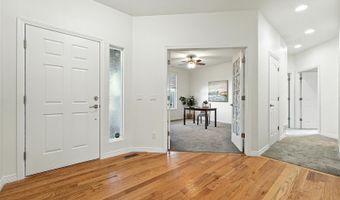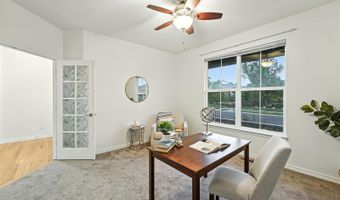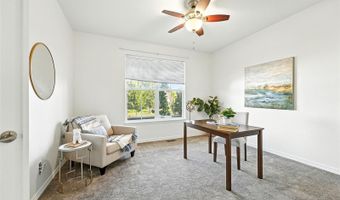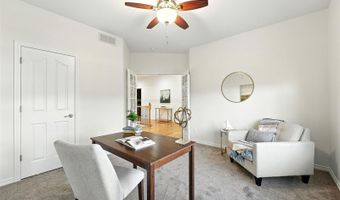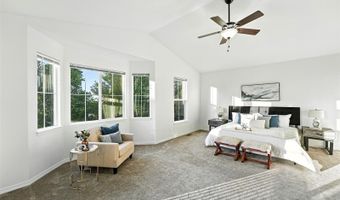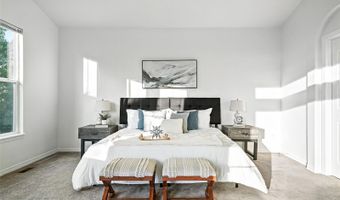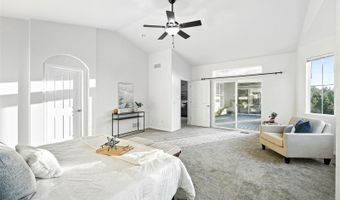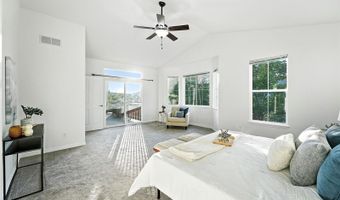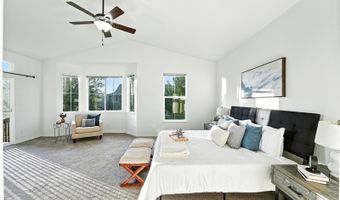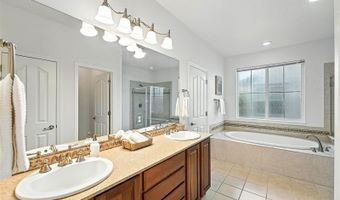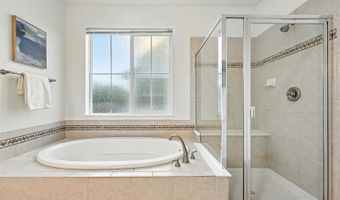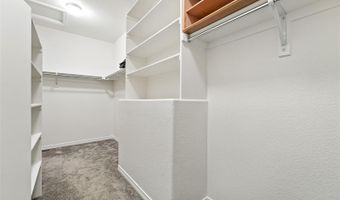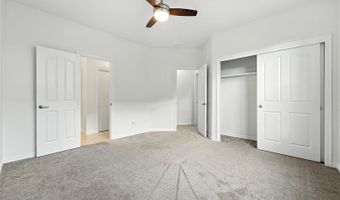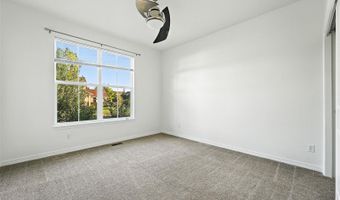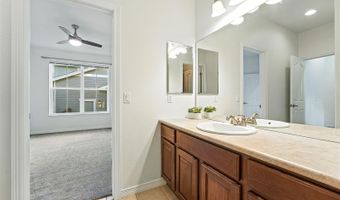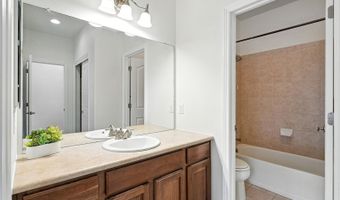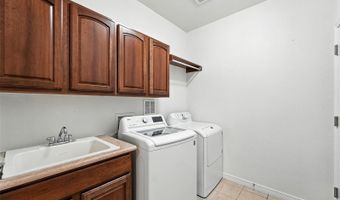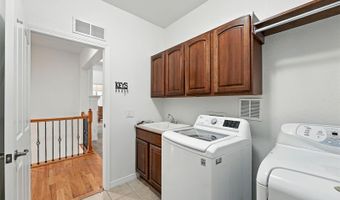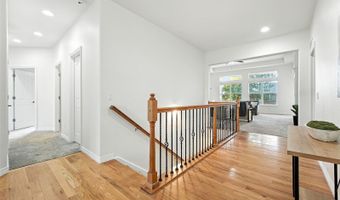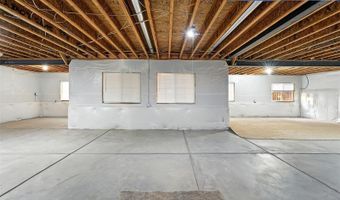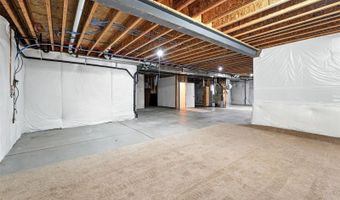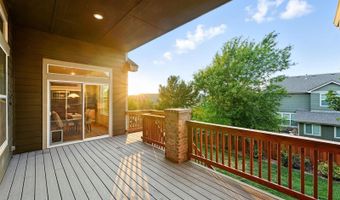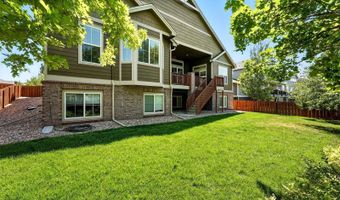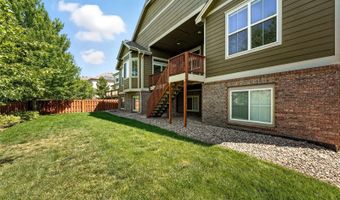26473 E Caley Dr Aurora, CO 80016
Snapshot
Description
This Ranch-style residence, situated in the sought-after Beacon Point community, offers an impressive combination of comfort and functionality. The main floor spans 2,721 square feet and is supplemented by an additional 2,705 square feet of unfinished basement space. A spacious three-car garage with ample storage is ideal for those desiring single-level living. The expansive great room features a fireplace and provides an excellent setting for gatherings, seamlessly transitioning into the gourmet kitchen. The kitchen is equipped with a large island, dual ovens, a gas cooktop, stainless steel appliances, pantry, and breakfast nook—serving as the central hub for daily living and entertaining. A dedicated office with French doors provides a private and sophisticated environment for remote work. The primary suite is thoughtfully designed with a five-piece bathroom and a generous walk-in closet, offering both comfort and convenience. Two additional bedrooms, a full bathroom, a powder room, and a laundry room—conveniently located on the main level—enhance daily living without requiring stair access. The unfinished basement is illuminated by daylight windows, adding natural brightness to the space. Mechanical updates include a newer furnace, central air conditioning, water heater and a whole house humidifier. Outdoor features comprise a covered deck for relaxation, mature landscaping, and a grassy yard suitable for pets, recreation, or gardening. Residents enjoy community amenities such as a pool, clubhouse, tennis courts, trails, and close access to Southlands Mall. Commuting is facilitated by proximity to E-470, while the Aurora Reservoir offers extensive outdoor recreational opportunities. Zoned for the esteemed Cherry Creek School District, this property represents a distinguished opportunity for comfortable and convenient living. Please contact today to schedule a private tour of this remarkable Beacon Point home.
More Details
Features
History
| Date | Event | Price | $/Sqft | Source |
|---|---|---|---|---|
| Listed For Sale | $795,000 | $292 | Compass - Denver |
Expenses
| Category | Value | Frequency |
|---|---|---|
| Home Owner Assessments Fee | $200 | Quarterly |
Nearby Schools
Middle School Fox Ridge Middle School | 0.7 miles away | 06 - 08 | |
High School Cherokee Trail High School | 1 miles away | 09 - 12 | |
Elementary School Coyote Hills Elementary School | 1.5 miles away | PK - 05 |
