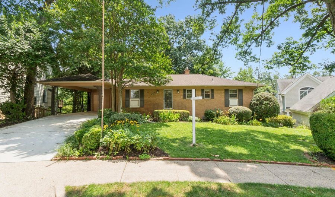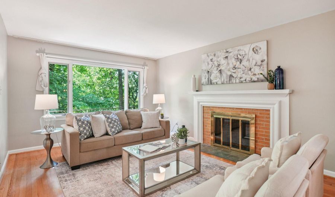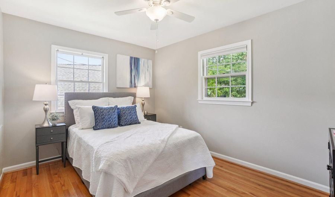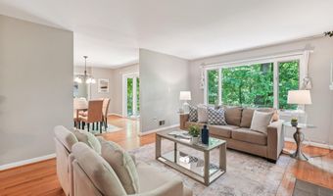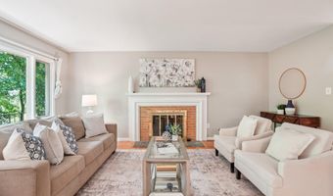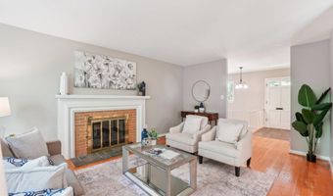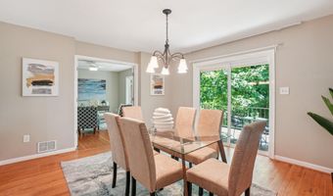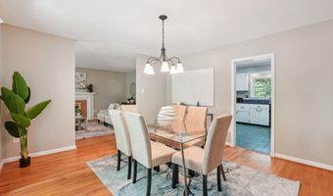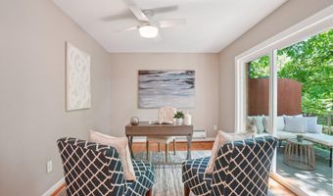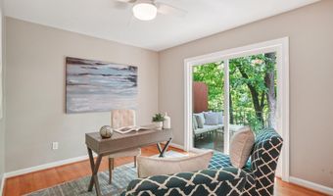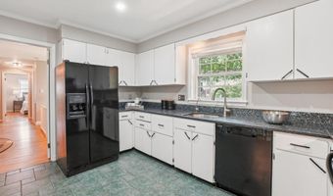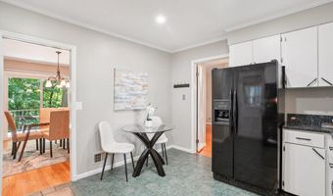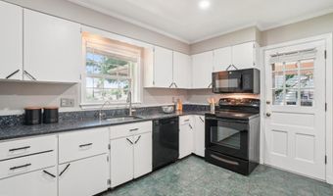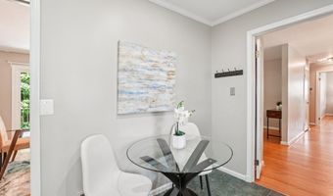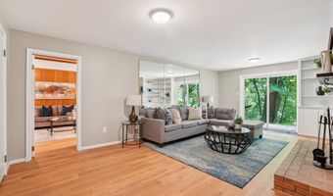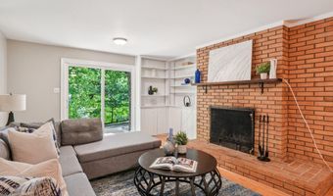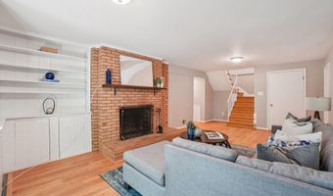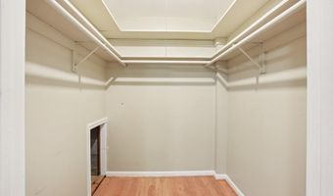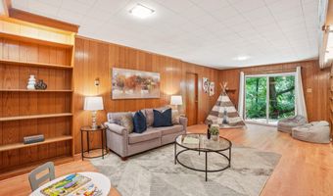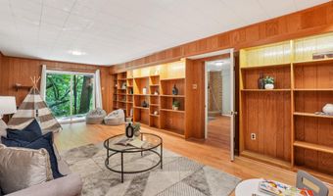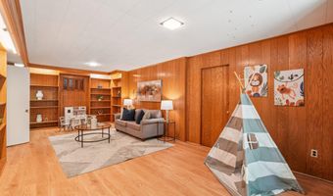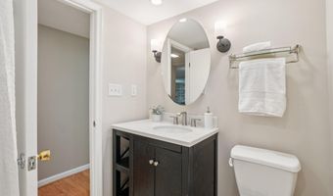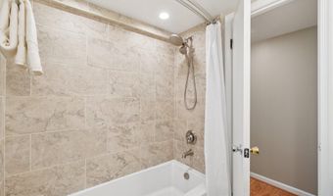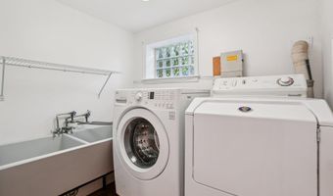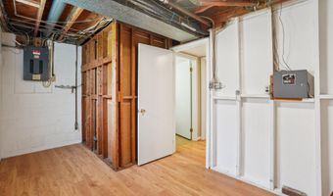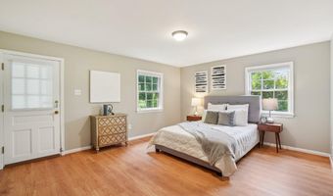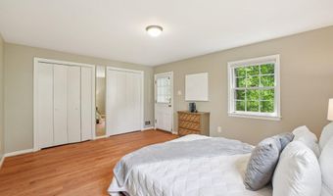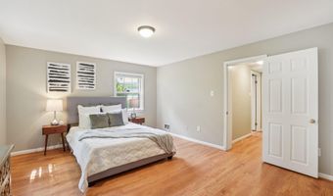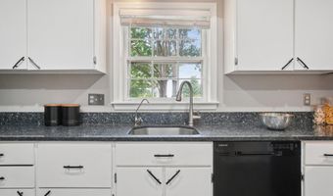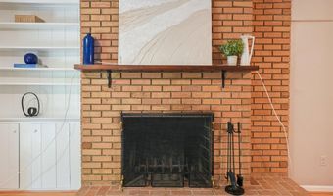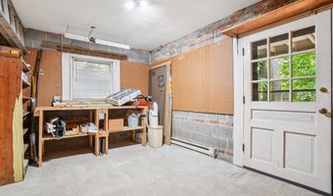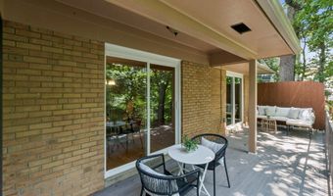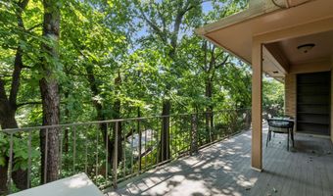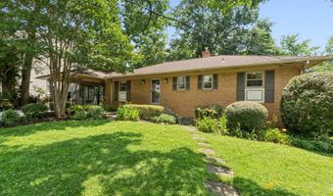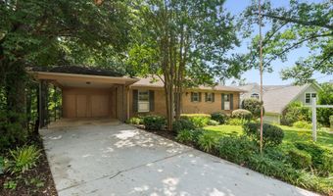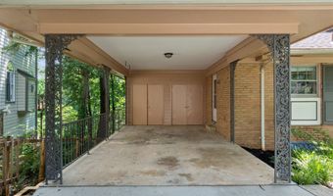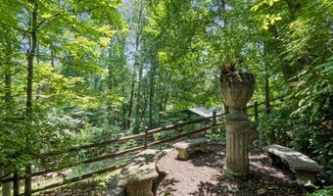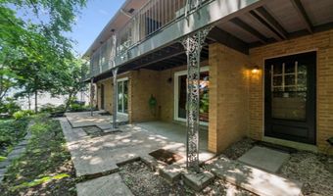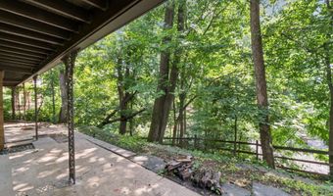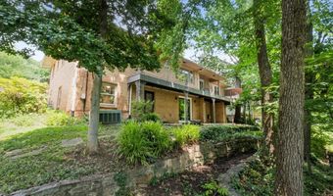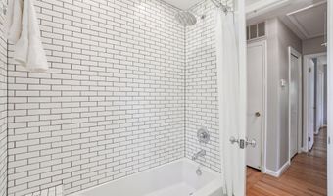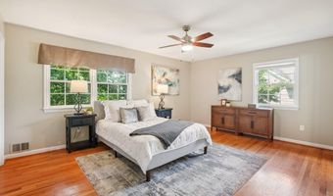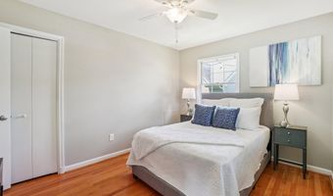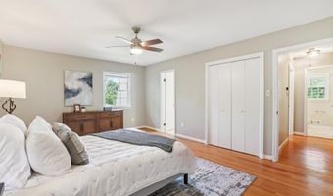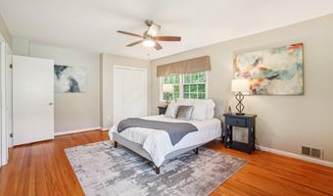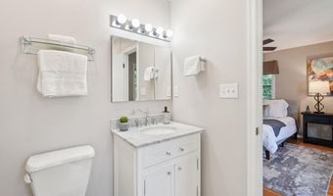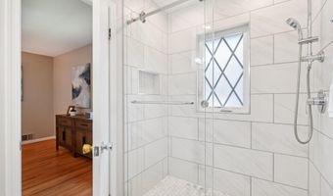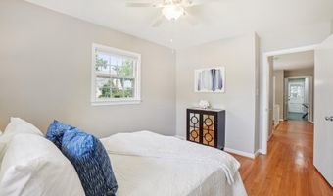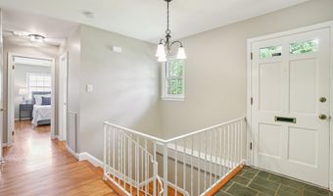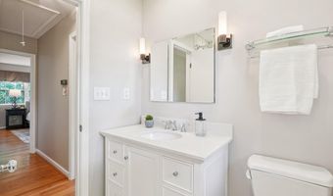2647 S KENT St Arlington, VA 22202
Snapshot
Description
This impressive midcentury rambler is tucked away on a quiet street and situated on a wide 7851sf lot in Oakcrest. A brand-new driveway leads to a covered carport plus additional storage shed, allowing for at least two cars off street. Mature landscaping accents the home and a walkway leads to the front door of this 2,700sf two level home. Foyer entry with slate tile floor has sightlines into the large living room, and beautiful hardwood floors are carried throughout the entire main level. The open concept floor plan accented with traditional elements make this home great for everyday living as well as entertaining and large gatherings. Large kitchen has a side entrance from carport, boasts abundant white cabinetry, granite countertops, a large food pantry and could easily be opened into the living room and dining room. Living room features a gas fireplace and looks out through a picture frame window over the back deck and backyard. A large main level owner’s suite is suitable for a king-sized bed, has multiple closets and overlooks the backyard. En-suite bathroom has been tastefully renovated, features elegant hexagon floor tile and a frameless glass enclosed shower. Second and third main level bedrooms are spacious, with large windows, excellent closet space and each have a ceiling fan. Renovated hall bathroom has an oversized vanity with abundant storage, basketweave floor tile and bathtub with subway tile surround. Walk-out lower level is anchored by a large great room featuring the second fireplace and abundant built-in shelving. Lower-level den with tons of built-in shelving and sliding glass doors to covered area under the deck. Lower level also includes the fourth bedroom, third fully renovated bathroom, laundry room, utility room, storage space and a large workshop. Secluded backyard oasis is fully fenced and provides abundant privacy from mature trees and backs to Oakcrest Park. Supreme location within the most convenient neighborhood throughout the entire D.M.V. – Zero stoplights to Washington D.C., close to Metro, schools, shopping, dining and grocery stores including Whole Foods. Easy access to the Pentagon, Amazon’s new National Landing HQ2 Headquarters, Virginia Tech Innovation Campus, proximity to I-395 and much more!
More Details
Features
History
| Date | Event | Price | $/Sqft | Source |
|---|---|---|---|---|
| Listed For Sale | $1,295,000 | $504 | Keller Williams Realty |
Taxes
| Year | Annual Amount | Description |
|---|---|---|
| $10,642 |
Nearby Schools
Middle School Gunston Middle | 0.2 miles away | 06 - 08 | |
Elementary School Oakridge Elementary | 0.3 miles away | PK - 05 | |
Elementary School Hoffman - Boston Elementary | 1 miles away | PK - 05 |






