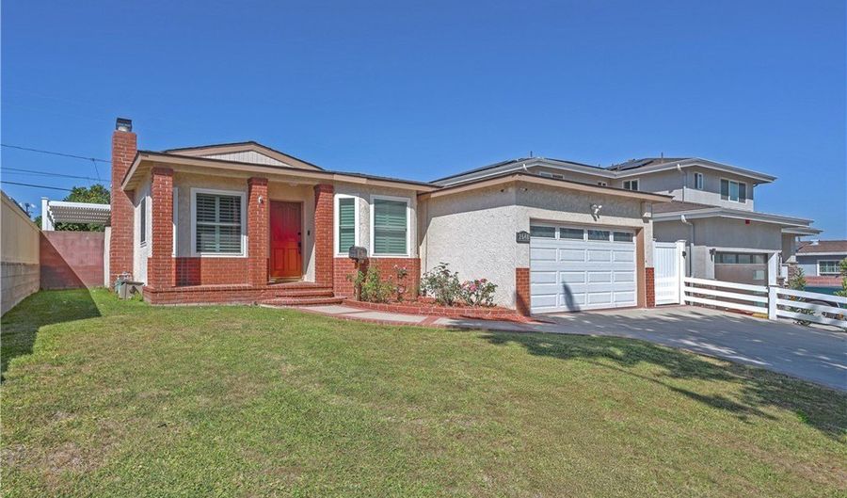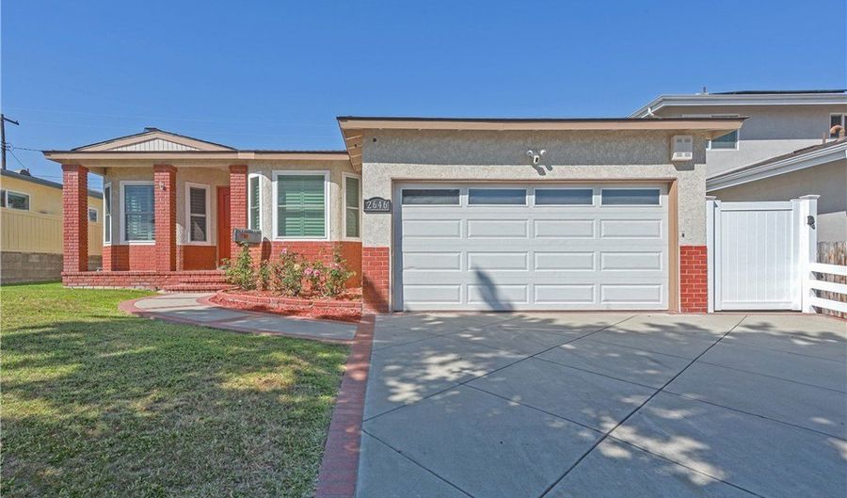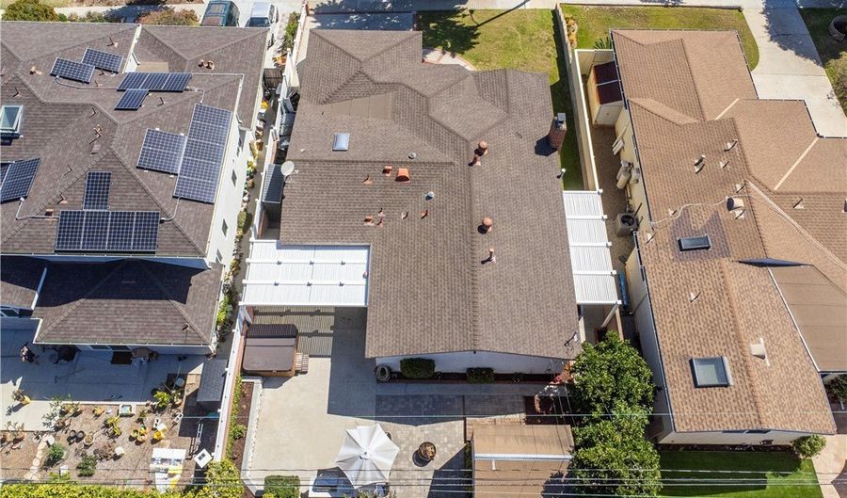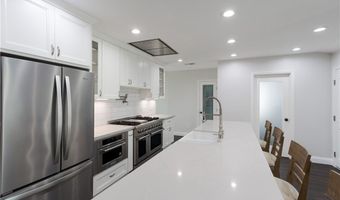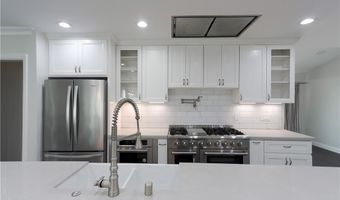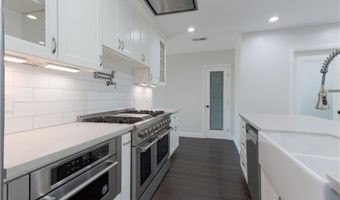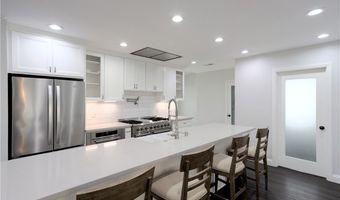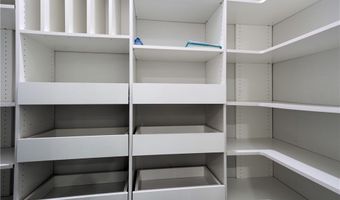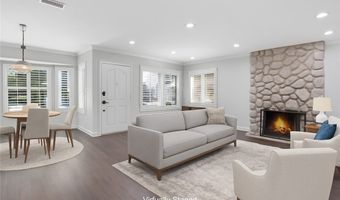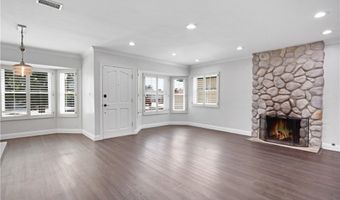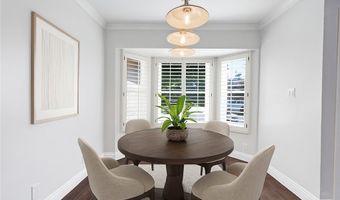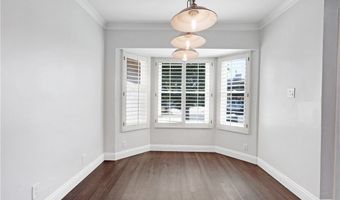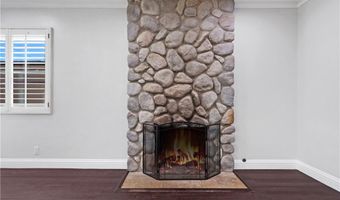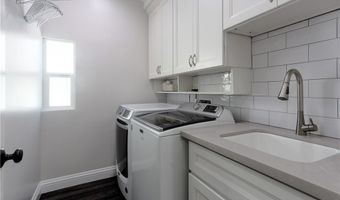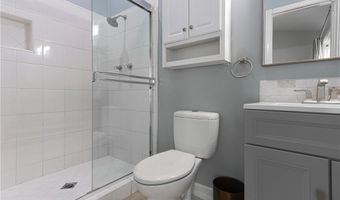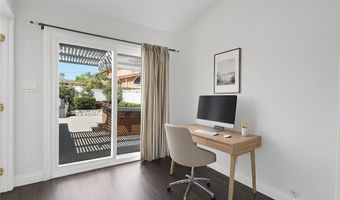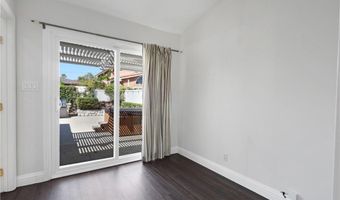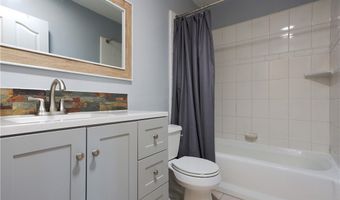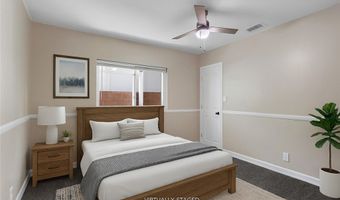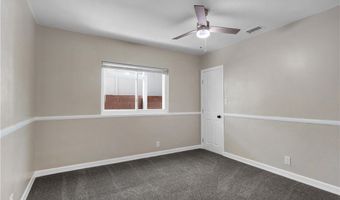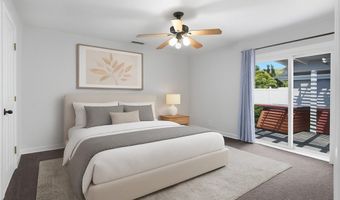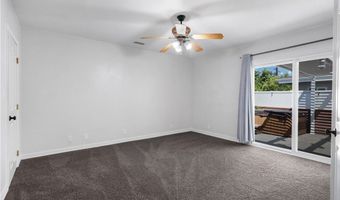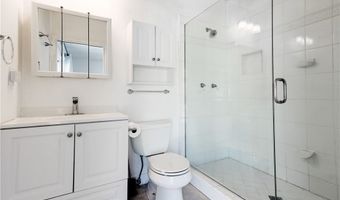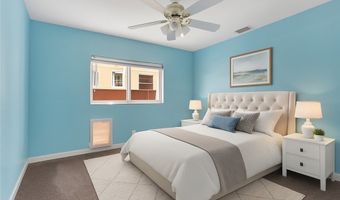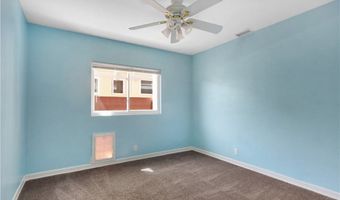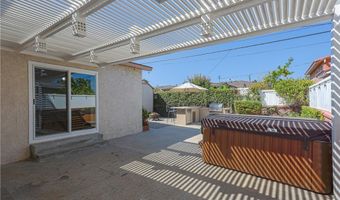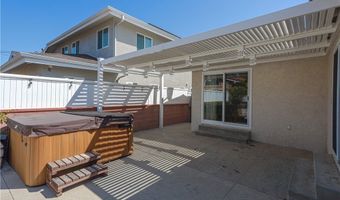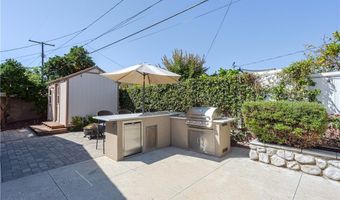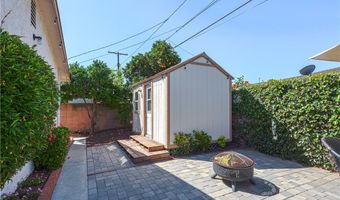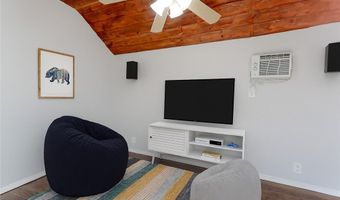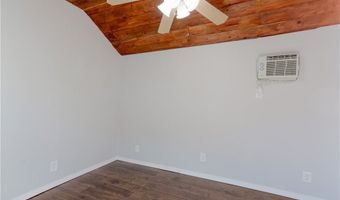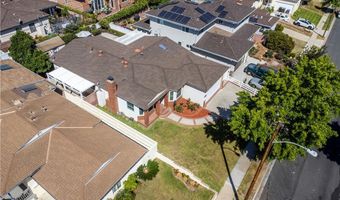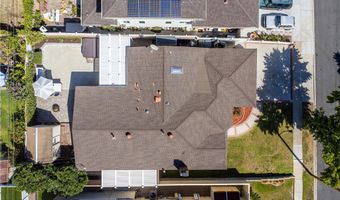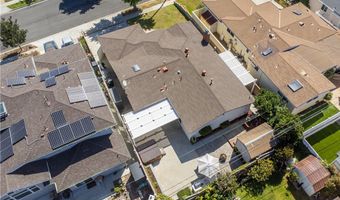2646 Grand Summit Rd Torrance, CA 90505
Snapshot
Description
Everything you’ve been waiting for and more!
Welcome to this beautifully updated 3-bedroom, 3-bathroom home nestled in the highly desirable Victoria Knolls neighborhood.
The remodeled kitchen is a chef’s dream, featuring stone countertops, custom cabinetry, and high-end stainless-steel appliances. At the heart of the kitchen is a double oven range with 6 burners and a griddle, along with a convenient pot filler. Additional upgrades include a microwave drawer, vent system, and trash compactor. The spacious pantry offers custom pull-out drawers and built-in storage, making organization effortless and efficient.
An open floor plan flows effortlessly between the kitchen, dining area, living room, and den. Perfect for entertaining or relaxed everyday living. The living room features a cozy wood-burning fireplace, and the den opens directly to the backyard, creating seamless indoor-outdoor connectivity.
The primary suite is a private retreat with double-door entry, a walk-in closet, and sliding doors that lead out to the backyard and lanai. All three bedrooms have plush carpeting for added comfort, and each bathroom has been tastefully updated with timeless, neutral finishes ready for you to make your own.
A standout feature is the spacious laundry room, complete with a sink, built-in cabinetry, and a custom retractable hanging/drying rack, a rare and convenient touch that adds even more function to this well-thought-out home.
Outside, you’ll find a grassy front yard and a beautifully hardscaped backyard designed with entertaining in mind. Enjoy an outdoor kitchen with built-in BBQ and bar seating, plus an above-ground spa, perfect for relaxing at the end of the day. There’s also a bonus shed with A/C, ideal for a home office, studio, or creative escape (so much potential).
Additional highlights include recessed lighting, updated flooring, and central forced air cooling for year-round comfort. All of this, just minutes from shopping, dining, and everything the South Bay has to offer.
More Details
Features
History
| Date | Event | Price | $/Sqft | Source |
|---|---|---|---|---|
| Price Changed | $1,460,000 -2.67% | $951 | Forecast Realty Inc. | |
| Listed For Sale | $1,500,000 | $977 | Forecast Realty Inc. |
Nearby Schools
Elementary School Walteria Elementary | 1.3 miles away | KG - 05 | |
Elementary School John Adams Elementary | 2 miles away | KG - 05 | |
Elementary School Howard Wood Elementary | 2.1 miles away | KG - 05 |
