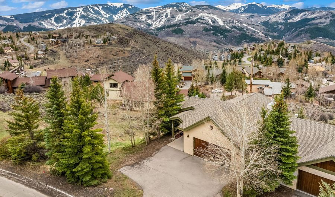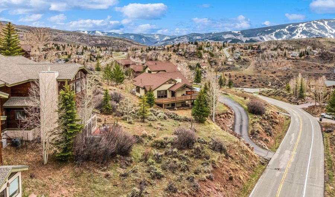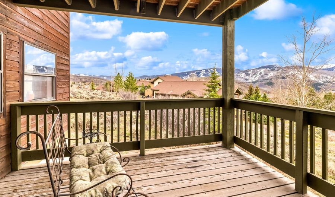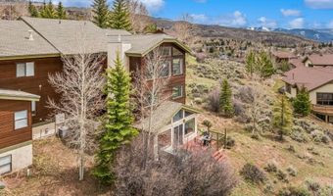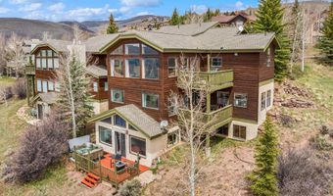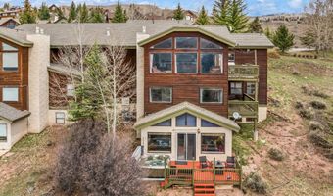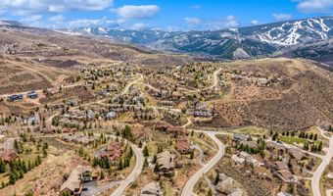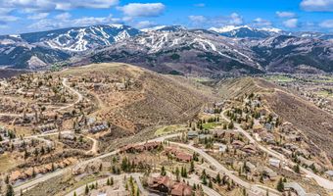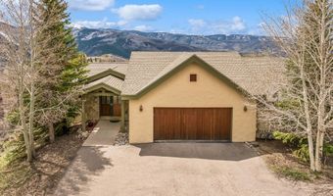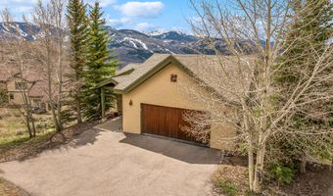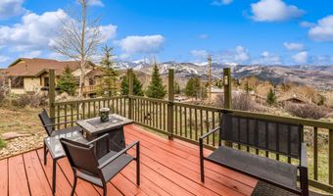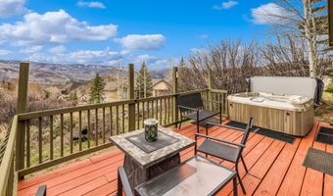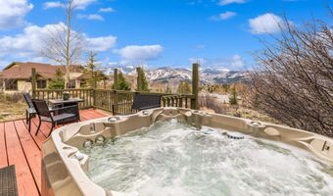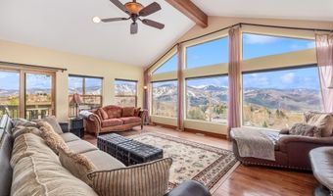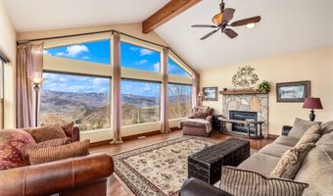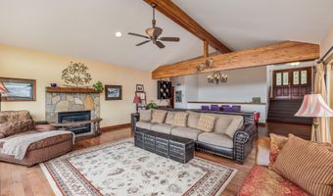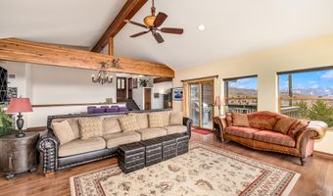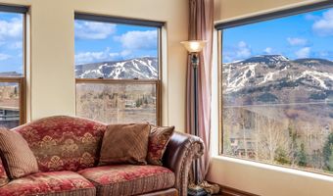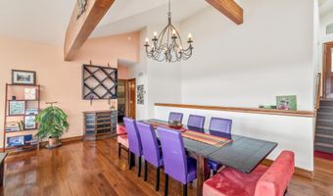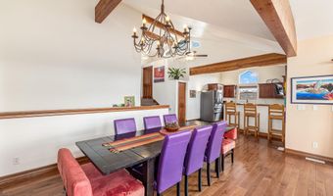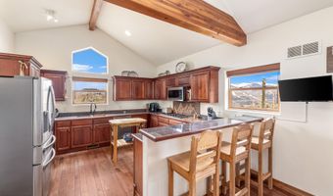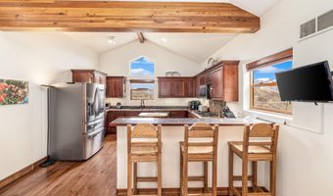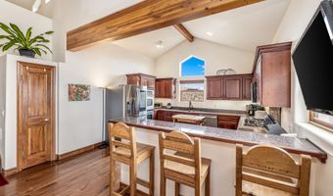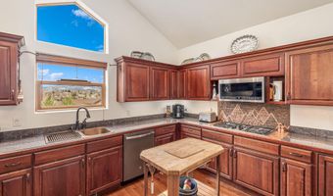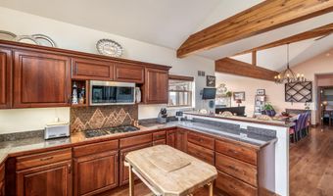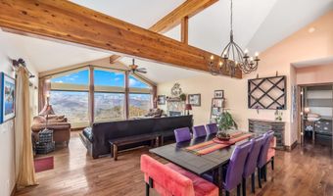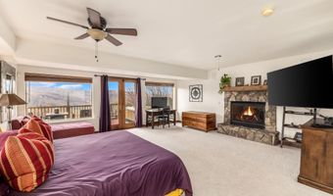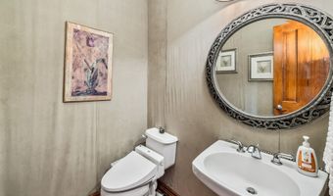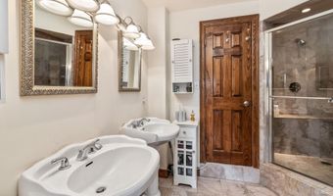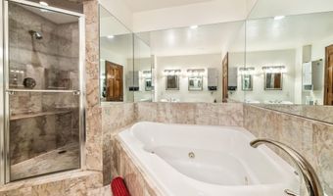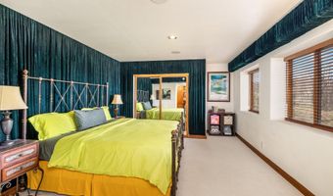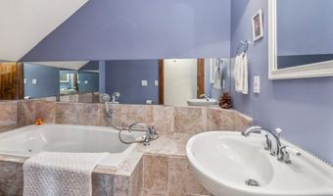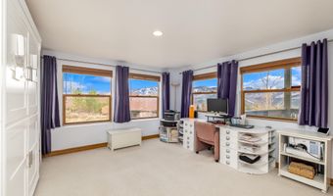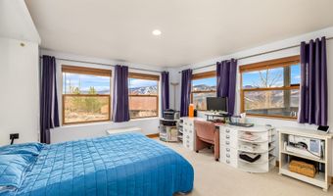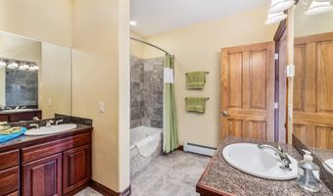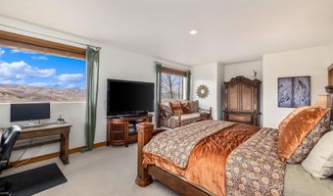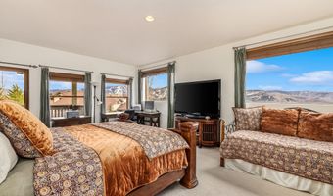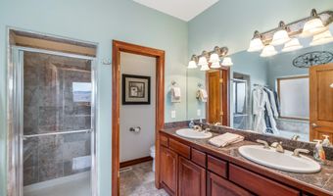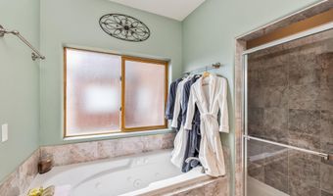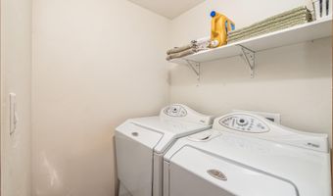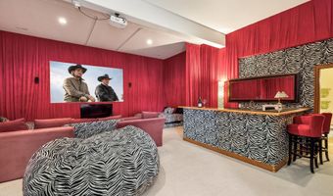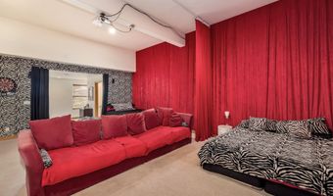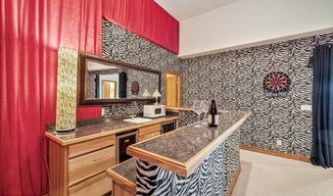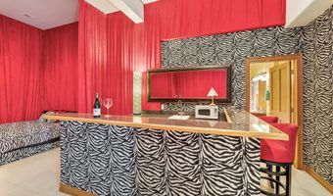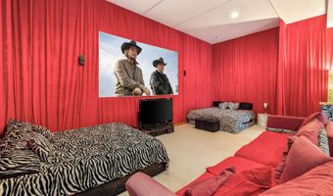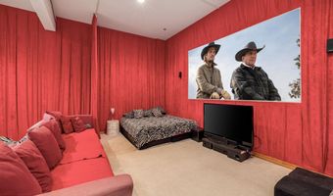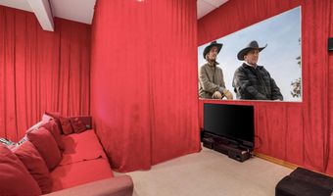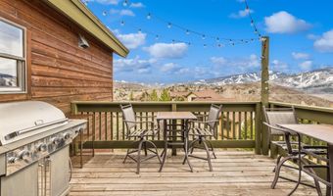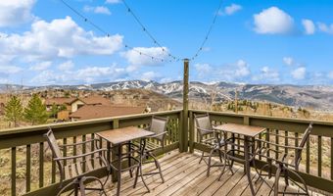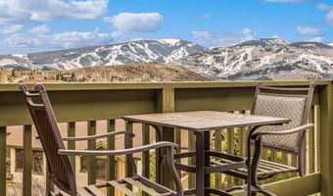From the moment you walk into this lovely home, you will realize why Wildridge is THE place to live in the Vail Valley. This home is designed for family, friends and fun! A WOW-factor entry reveals an open dining/living area framed by a wall of windows with unobstructed and unsurpassed views of Beaver Creek's ski slopes and the Sawatch Range, including Mt of the Holy Cross! These same views can be enjoyed from bedrooms on two other floors and there's even a bonus view of Vail's Game Creek Bowl from the kitchen. A southeast facing, sun-protected deck on the main level offfers lovely outdoor afternoon and evening opportunities to relax and enjoy the tranquility that Wildridge offers. A directly connected gas grill on the deck makes dining outdoors a dream. Inside the home, a one-of-a-kind media room with a 134'' projector screen is large enough to entertain a group of friends or family of nearly any size. A full wet-bar offers fun for sports and movie enthusiasts of all ages. A walk-out deck from the bottom level primary suite features a 6-person hot tub where soakers can enjoy views of the Milky Way in the dark skies above. It's also fun to watch the snow cats on Beaver Creek Mountain prepare the slopes for the coming ski day. If you prefer to sit outside, but don't want to miss the game, you can see the big-screen from the deck through the large windows. The home has 2 gas fireplaces with beautiful stone facades in the lower primary suite and living room. The lower level could be easily converted to a lock-off unit to acheive rental income, if desired. There is tremendous flexibility to convert the media room into a home gym, golf simulator room, music or recreation room that would be perfect for children and adults. The home is also equiped with air conditioning and is connected to the other half of the duplex by only the garage wall. Priced at under $500 per square foot, this home is an amazing value. This is truly an exceptional home
