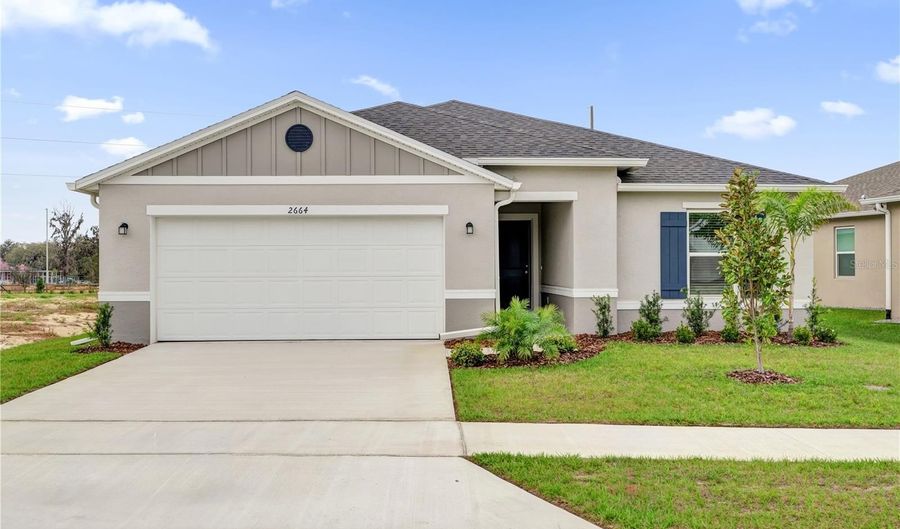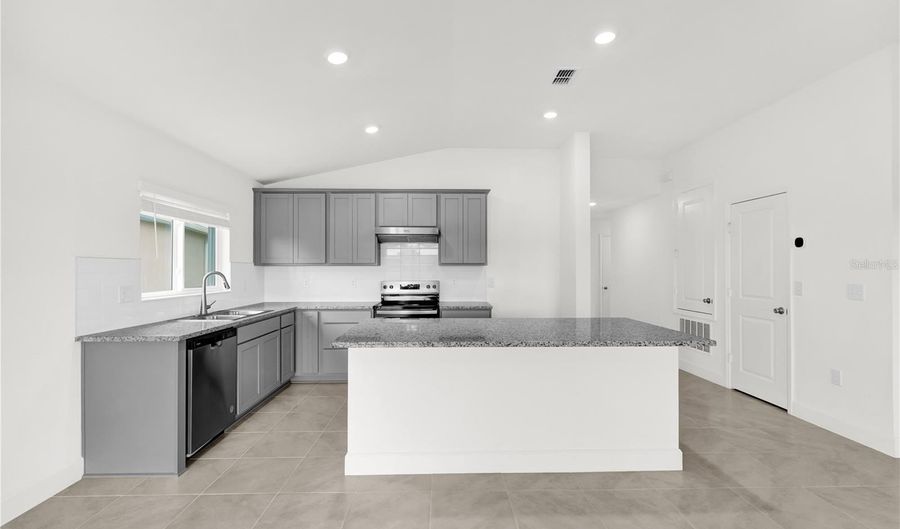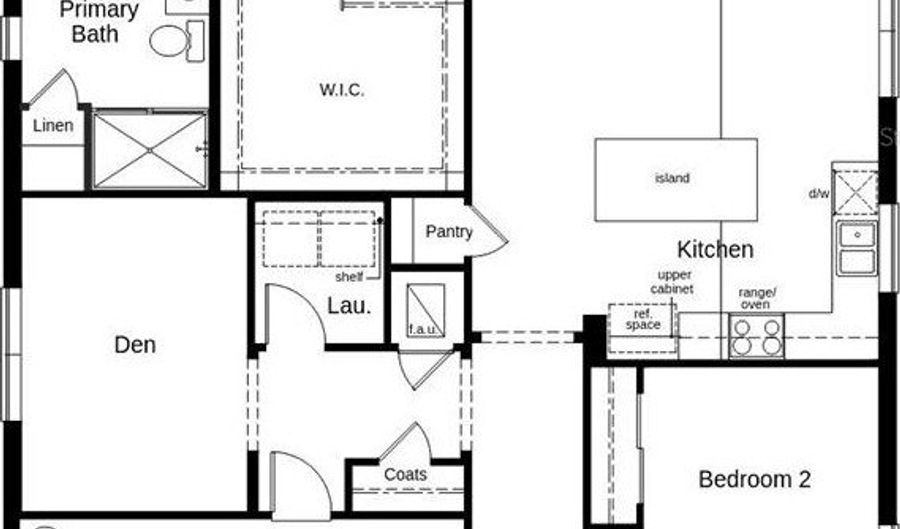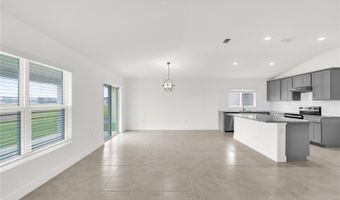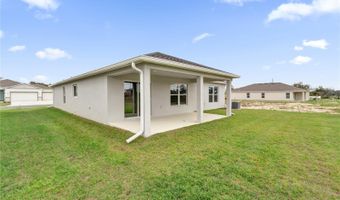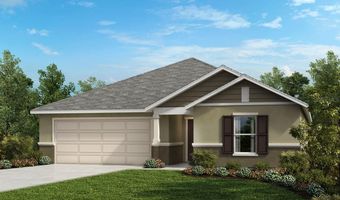2644 HANCOCK CROSSING Dr Bartow, FL 33830
Price
$348,353
Listed On
Type
For Sale
Status
Active
3 Beds
2 Bath
2168 sqft
Asking $348,353
Snapshot
Type
For Sale
Category
Purchase
Property Type
Residential
Property Subtype
Single Family Residence
MLS Number
O6314347
Parcel Number
24-29-24-288807-000820
Property Sqft
2,168 sqft
Lot Size
0.17 acres
Year Built
2025
Year Updated
Bedrooms
3
Bathrooms
2
Full Bathrooms
2
3/4 Bathrooms
0
Half Bathrooms
0
Quarter Bathrooms
0
Lot Size (in sqft)
7,405.2
Price Low
-
Room Count
3
Building Unit Count
-
Condo Floor Number
-
Number of Buildings
-
Number of Floors
0
Parking Spaces
0
Location Directions
From I-4 West, merge Hwy. 570 West. Take Exit 10/US-98 South and turn left. Turn left on Boy Scout Ranch Rd. to community on the right.
Legal Description
HANCOCK CROSSINGS PB 204 PGS 1-5 LOT 82
Subdivision Name
HANCOCK CROSSINGS
Franchise Affiliation
Keller Williams Realty
Special Listing Conditions
Auction
Bankruptcy Property
HUD Owned
In Foreclosure
Notice Of Default
Probate Listing
Real Estate Owned
Short Sale
Third Party Approval
Description
This charming, single-story home showcases an open floor plan with elegant tile flooring and a spacious great room that boasts volume ceilings. Enjoy the convenience of a dedicated laundry area. A versatile den provides space for a home office or playroom. The kitchen is equipped with 36-in. upper cabinets, granite countertops, an island, a Moen® chrome faucet, a Kohler® stainless steel sink and
Whirlpool® appliances. The serene primary suite features a walk-in closet and connecting bath that offers a dual-sink vanity, linen closet and walk-in shower with tile surround. Outdoors, a covered back patio is perfect for relaxing or entertaining.
More Details
MLS Name
Stellar MLS
Source
ListHub
MLS Number
O6314347
URL
MLS ID
MFRMLSFL
Virtual Tour
PARTICIPANT
Name
Tara Garkowski
Primary Phone
(407) 977-7600
Key
3YD-MFRMLSFL-261084445
Email
realtortarafl@gmail.com
BROKER
Name
Keller Williams Advantage Realty
Phone
(407) 977-7600
OFFICE
Name
KELLER WILLIAMS ADVANTAGE REALTY
Phone
(407) 977-7600
Copyright © 2025 Stellar MLS. All rights reserved. All information provided by the listing agent/broker is deemed reliable but is not guaranteed and should be independently verified.
Features
Basement
Dock
Elevator
Fireplace
Greenhouse
Hot Tub Spa
New Construction
Pool
Sauna
Sports Court
Waterfront
Appliances
Dishwasher
Garbage Disposer
Range
Washer
Architectural Style
Other
Construction Materials
Block
Stucco
Cooling
Central Air
Exterior
Sidewalk
Sliding Doors
Flooring
Carpet
Tile
Heating
Central
Interior
Open Floorplan
Stone Counters
Thermostat
Vaulted Ceiling(s)
Walk-in Closet(s)
Parking
Garage
Garage - Attached
Property Condition
New Construction
Roof
Shingle
Rooms
Bathroom 1
Bathroom 2
Bedroom 1
Bedroom 2
Bedroom 3
Great Room
Kitchen
History
| Date | Event | Price | $/Sqft | Source |
|---|---|---|---|---|
| Price Changed | $348,353 +1.85% | $161 | KELLER WILLIAMS ADVANTAGE REAL | |
| Price Changed | $342,009 -0.58% | $158 | KELLER WILLIAMS ADVANTAGE REAL | |
| Listed For Sale | $344,009 | $159 | KELLER WILLIAMS ADVANTAGE REAL |
Expenses
| Category | Value | Frequency |
|---|---|---|
| Home Owner Assessments Fee | $117 | Monthly |
Taxes
| Year | Annual Amount | Description |
|---|---|---|
| 2024 | $280 |
Nearby Schools
Show more
Get more info on 2644 HANCOCK CROSSING Dr, Bartow, FL 33830
By pressing request info, you agree that Residential and real estate professionals may contact you via phone/text about your inquiry, which may involve the use of automated means.
By pressing request info, you agree that Residential and real estate professionals may contact you via phone/text about your inquiry, which may involve the use of automated means.
