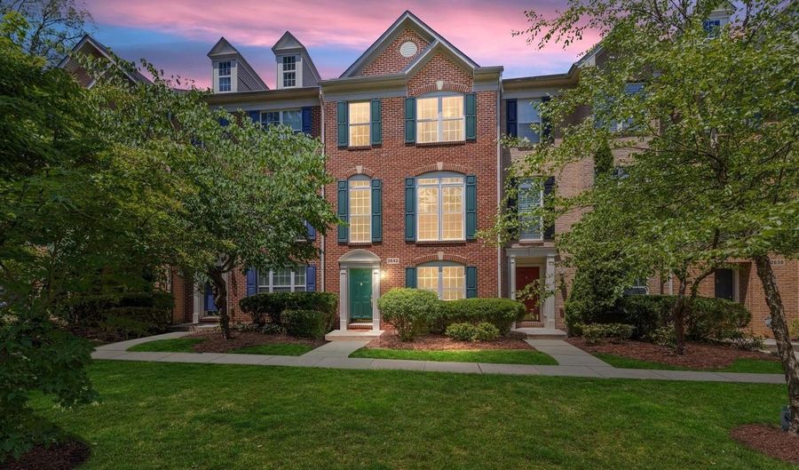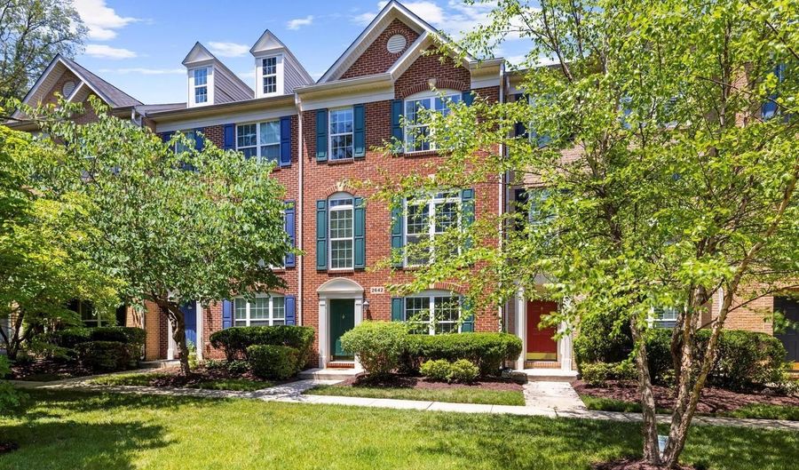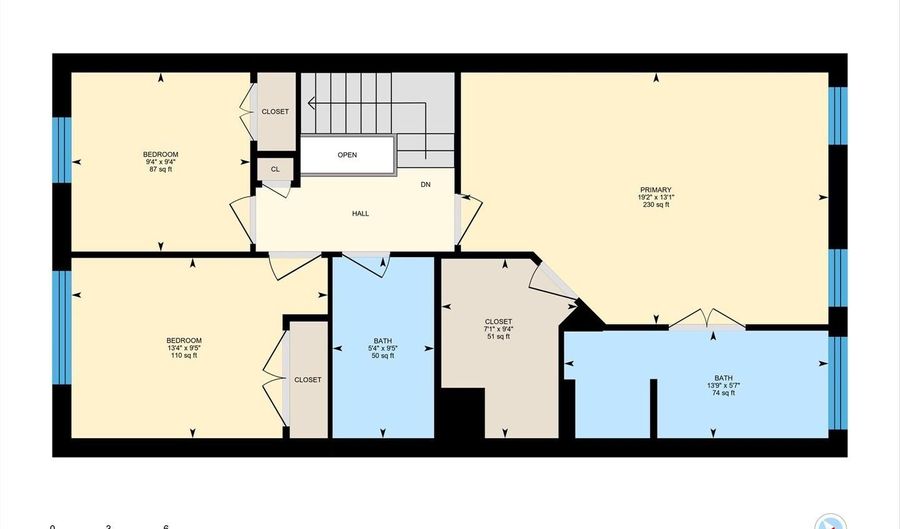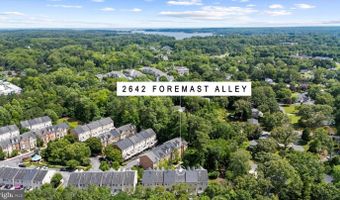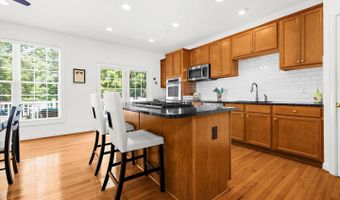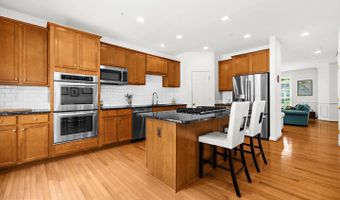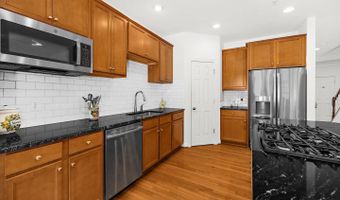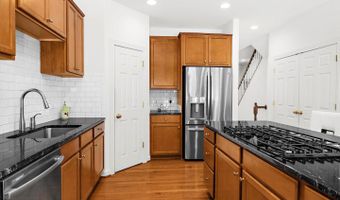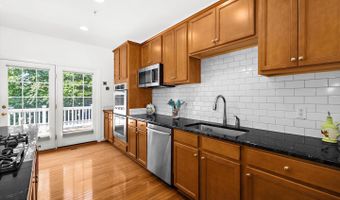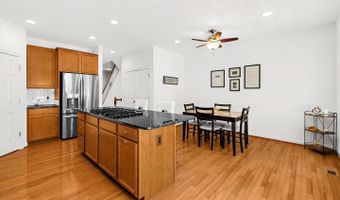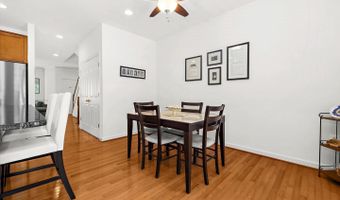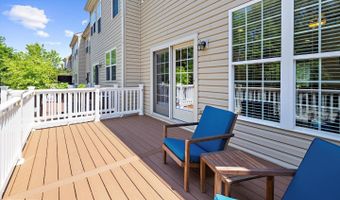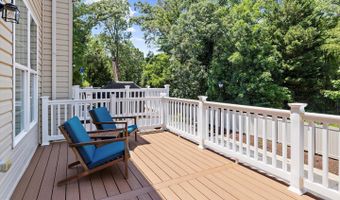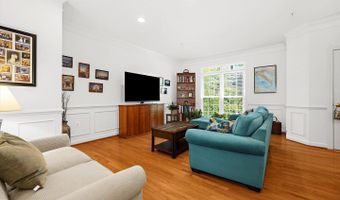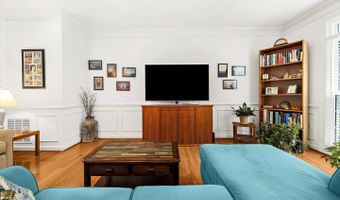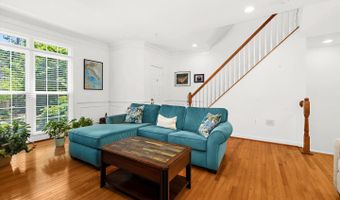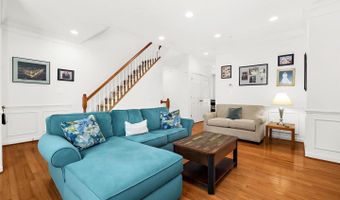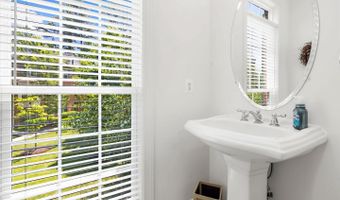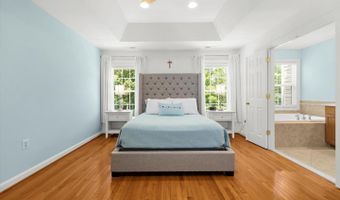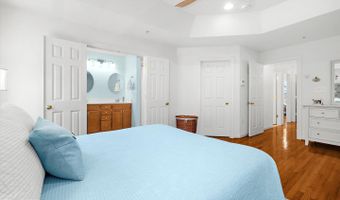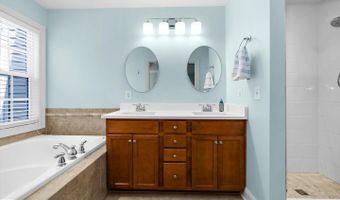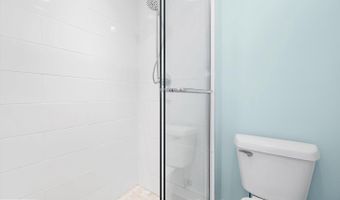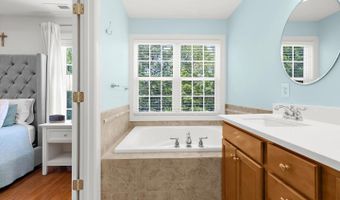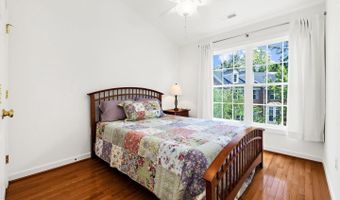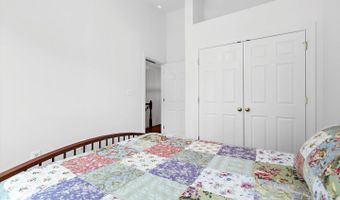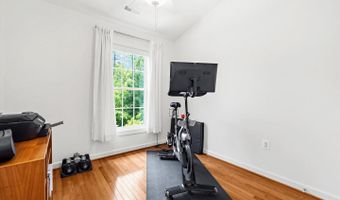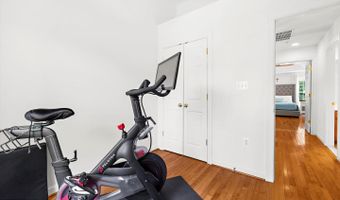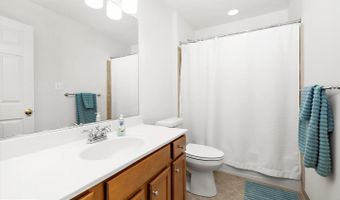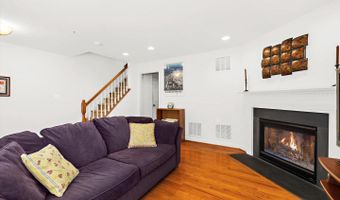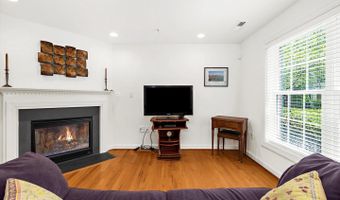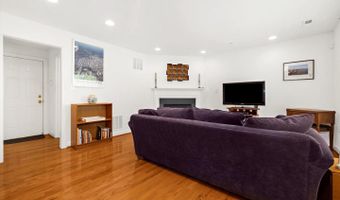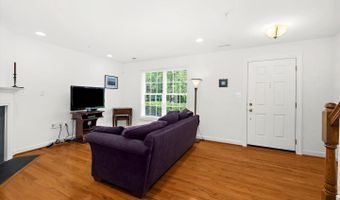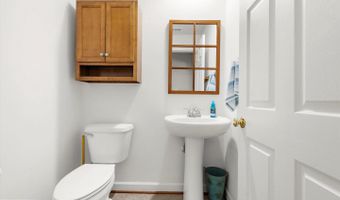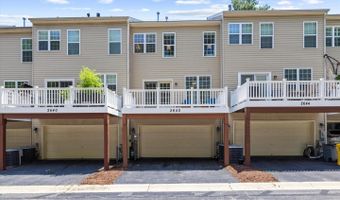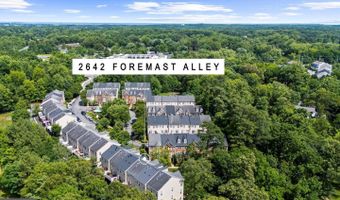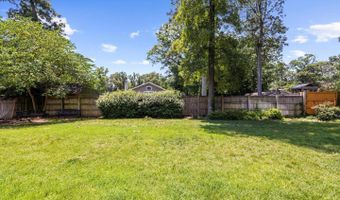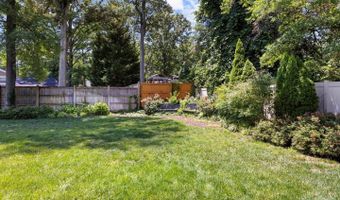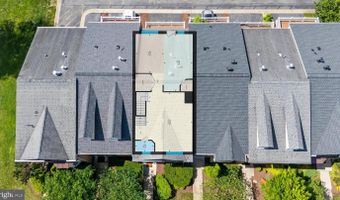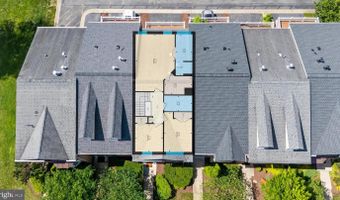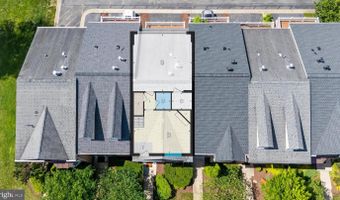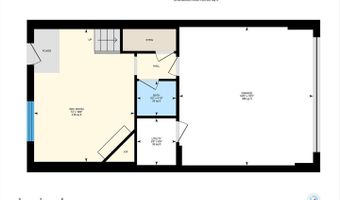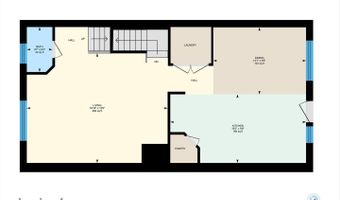2642 FOREMAST Aly Annapolis, MD 21401
Snapshot
Description
Stylish, sunny and surrounded by green space, this three-bedroom, two full and two half bath townhome in Annapolis offers comfort, convenience and exceptional privacy. Located in Admiral's View, a 64-home boutique community built by Winchester Homes. This residence backs to mature trees and faces a wide, open grassy area, so you're not staring into a row of windows or a parking lot. Unlike many townhomes, all three levels here are above grade, for plenty of natural light. Enter through either the front door or the two-bay rear-loading garage into a light-filled family room featuring gas fireplace and half bath, perfect for a second living space, home office and more. The open-concept main level features hardwood floors, a generous living and dining area, another half bath, and a thoughtfully designed kitchen, recently (2020) upgraded with granite countertops, extended seated island and subway tile backsplash. Kitchen reconfigured to maximize storage and flow, with new upper cabinets and built-in microwave. Appliances have been consistently maintained and replaced, including a new refrigerator, washer and dryer (all under warranty through 2028), as well as a new gas water heater in 2024. Just off the kitchen, the deck offers a peaceful retreat and al fresco gathering space overlooking trees; deck has been resurfaced with composite planks for less upkeep and lasting durability. Upstairs primary suite features a walk-in closet, tray ceiling, hardwood floors and recently updated bath with floor-to-ceiling tiled shower, niche storage, custom glass door, and sleek double vanity. Two more bedrooms and another full bath complete this upper level. Throughout the home, you'll find recessed lighting, custom blinds and well-maintained finishes; windows and front door were newly replaced in 2025. Admiral's View features sidewalks, a central gazebo and a walking path. It's an easy hop to downtown Annapolis, Route 50, and plenty of local shopping and dining options. Whether you're commuting or working from home, you'll love the look and lifestyle you find here.
More Details
Features
History
| Date | Event | Price | $/Sqft | Source |
|---|---|---|---|---|
| Listed For Sale | $575,000 | $∞ | Annapolis Fine Homes |
Expenses
| Category | Value | Frequency |
|---|---|---|
| Home Owner Assessments Fee | $147 |
Taxes
| Year | Annual Amount | Description |
|---|---|---|
| $5,235 |
Nearby Schools
High School Annapolis Evening High School | 0.8 miles away | 09 - 12 | |
High School Annapolis High | 0.8 miles away | 09 - 12 | |
Elementary School Walter S. Mills - Parole Elementary | 1.5 miles away | PK - 05 |
