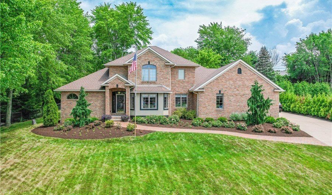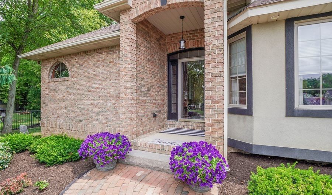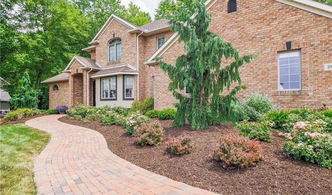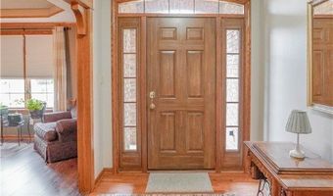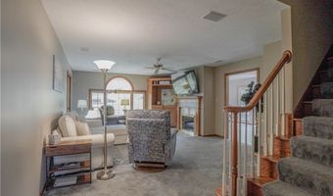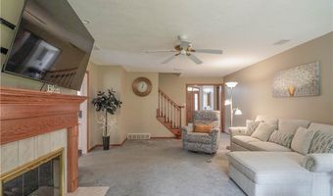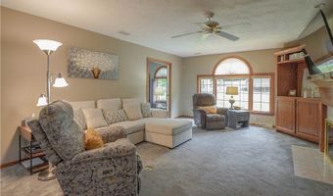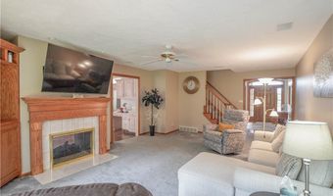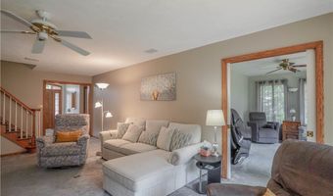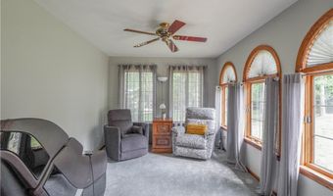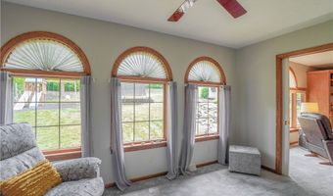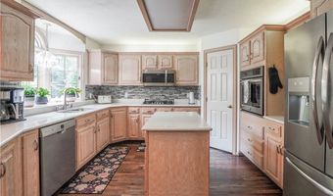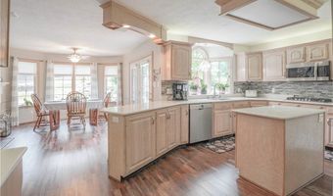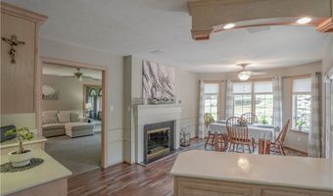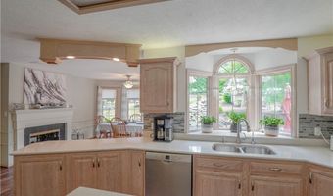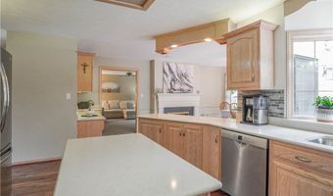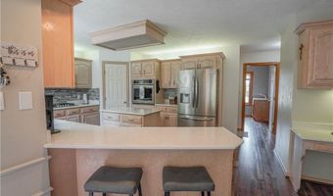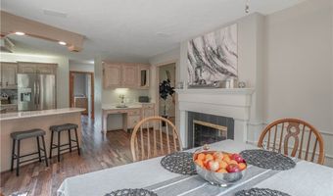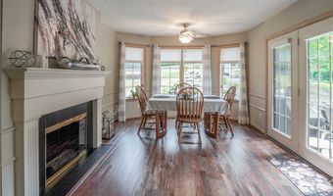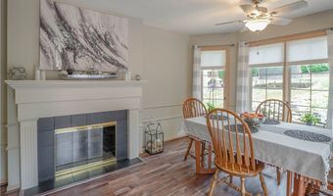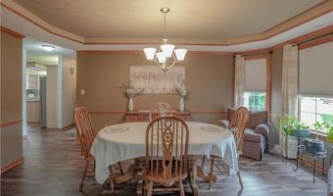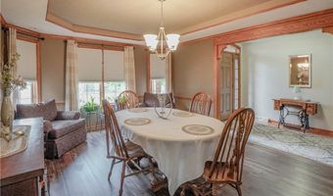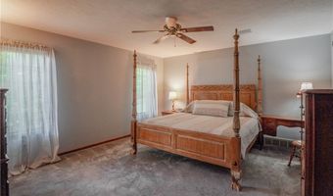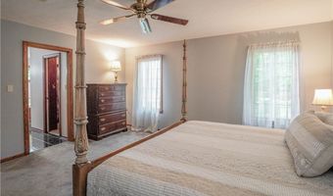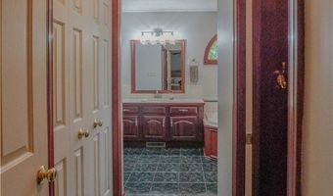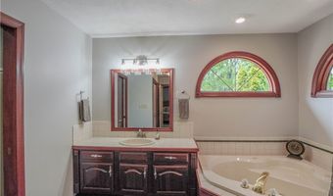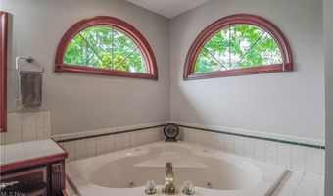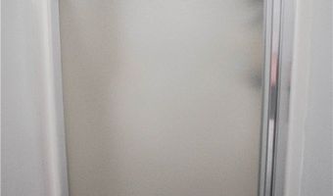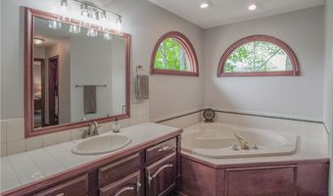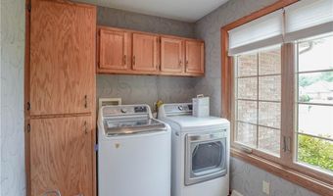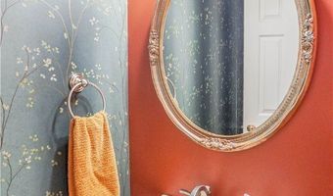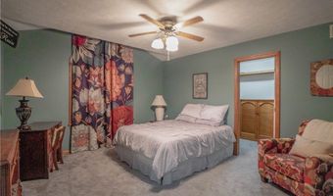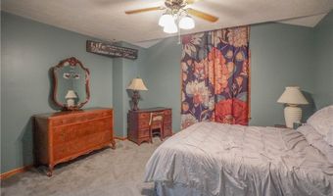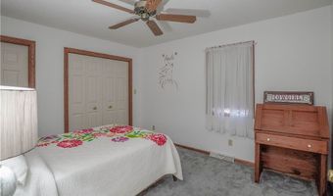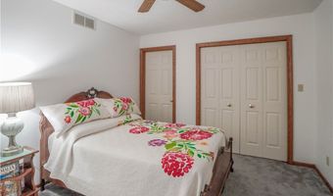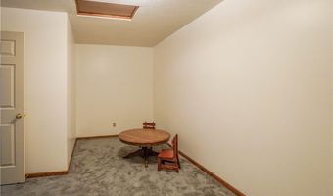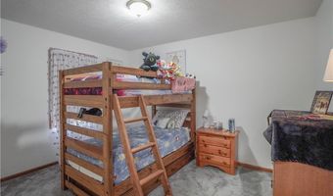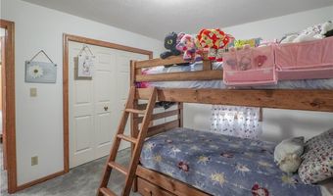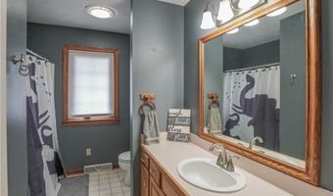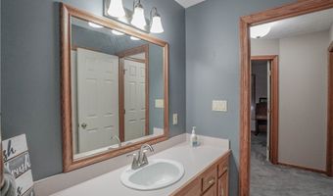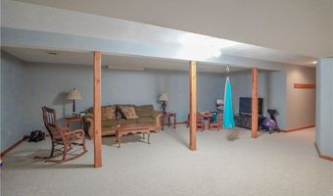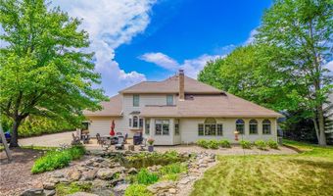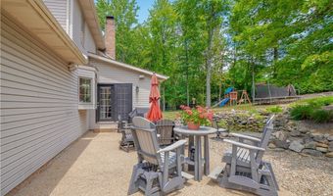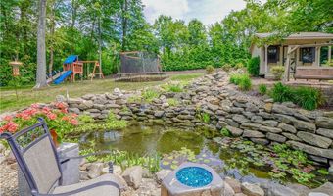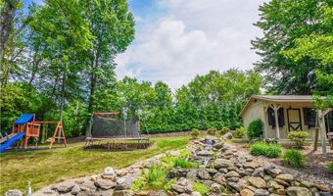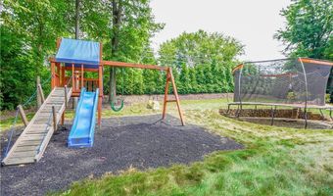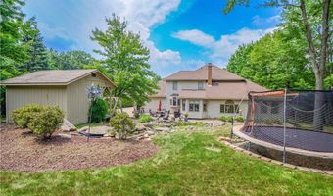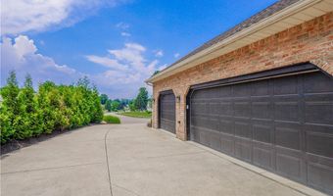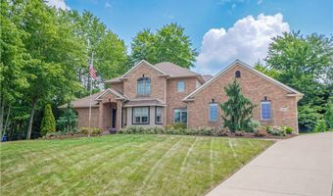2641 Topflite Dr Akron, OH 44312
Snapshot
Description
Incredibly spacious and well maintained 4 bedroom colonial in Chenoweth Country Club Estates! The floorplan is perfect for entertaining, featuring a comfortable living room with a pocket door to the home office and a two sided fireplace shared with the chef's kitchen. You'll love the quartz countertops, tile backsplash, Frigidaire Gallery stainless steel appliances, and bright casual dining area with a bayed wall of windows overlooking the backyard. For more formal gatherings, the dining room offers a tray ceiling, crown molding, and a chair rail. The primary suite is located on the main level with a hallway lined by a double closet and walk in, plus a full bath with a jetted corner tub and separate shower. A half bath and first floor laundry are just down the hall, along with access to the attached three car side load garage. Upstairs, you'll find three more bedrooms and a full bath, including one bedroom with a bonus room ideal as a playroom or whatever fits your needs. The finished lower level adds even more living space with a rec room ready for movie nights and game time. Sitting on a half acre lot, the backyard is a standout with a patio beside a relaxing koi pond, a tree lined yard for added privacy, and a shed for toys and lawn equipment. A remarkable home inside and out, don't miss your chance to see it in person!
More Details
Features
History
| Date | Event | Price | $/Sqft | Source |
|---|---|---|---|---|
| Listed For Sale | $475,000 | $139 | Keller Williams Legacy Group Realty |
Taxes
| Year | Annual Amount | Description |
|---|---|---|
| 2024 | $11,359 | CHENOWETH COUNTRY CLUB EST #1 LOT 19 ALL |
Nearby Schools
Middle School Schrop Intermediate School | 0.9 miles away | 04 - 06 | |
Elementary School Barrett Elementary School | 3 miles away | PK - 05 | |
Elementary School Lakeview Elementary School | 2.9 miles away | 03 - 04 |
