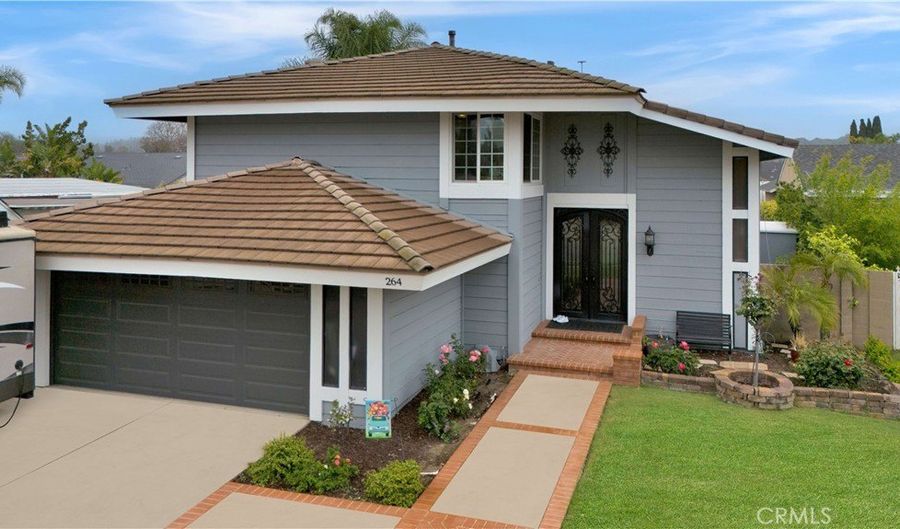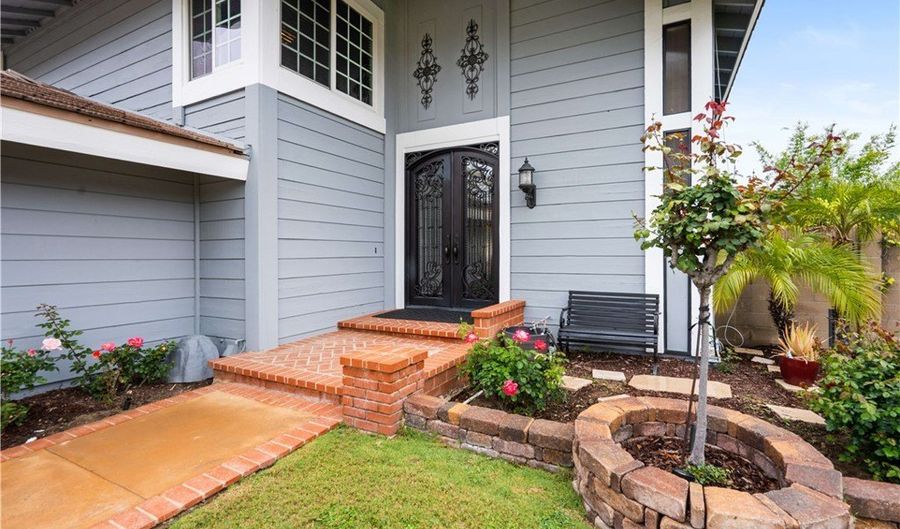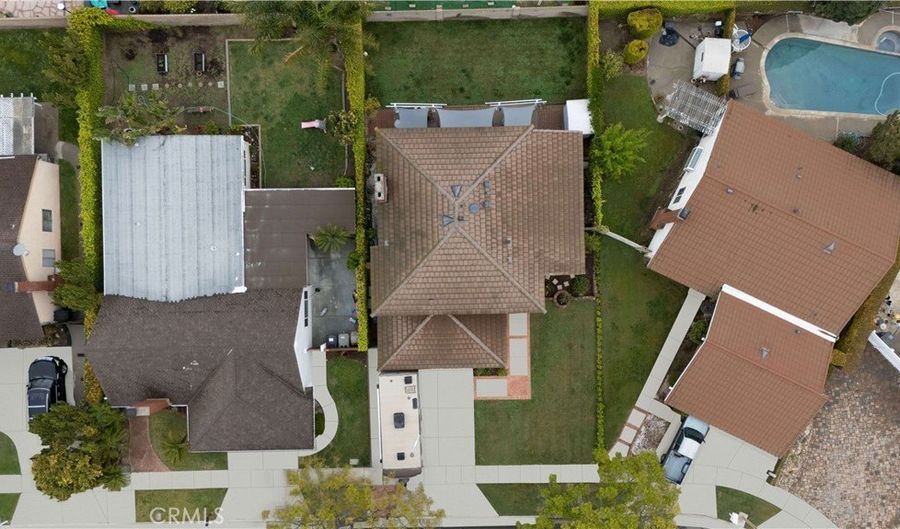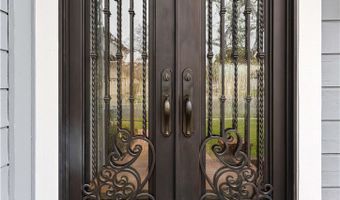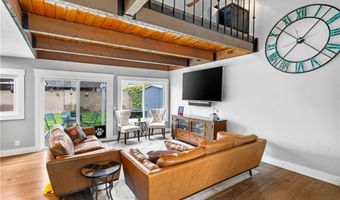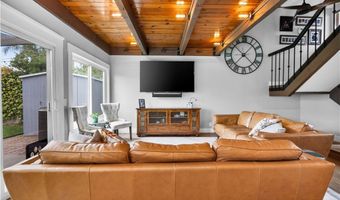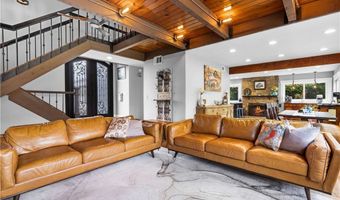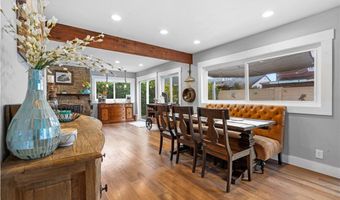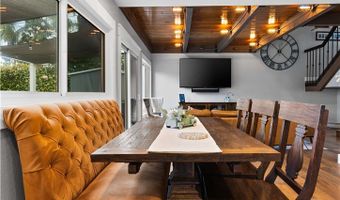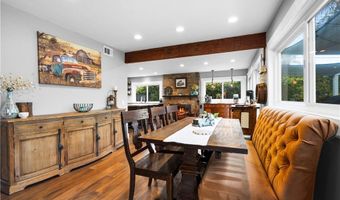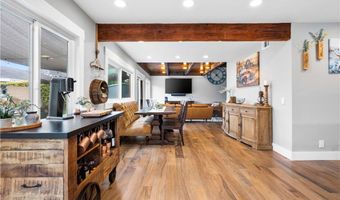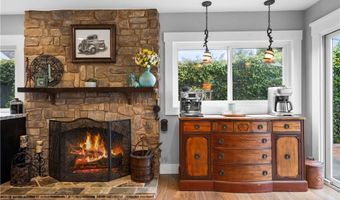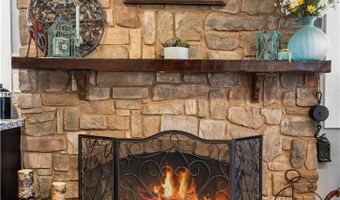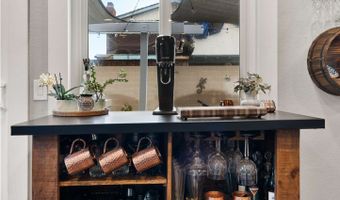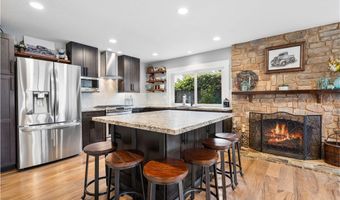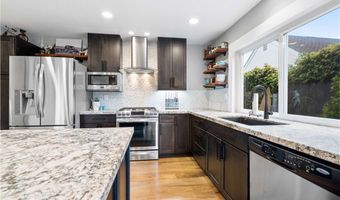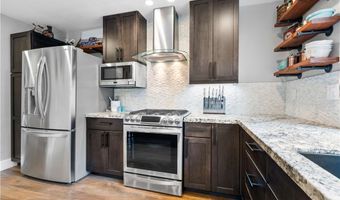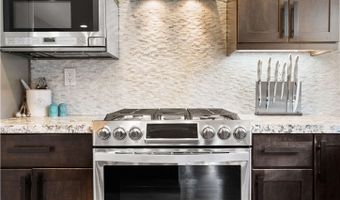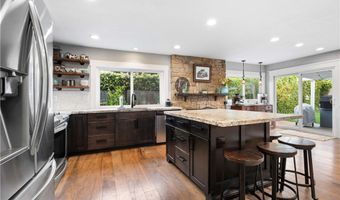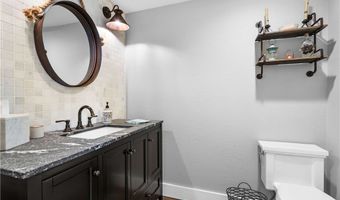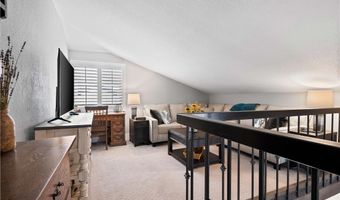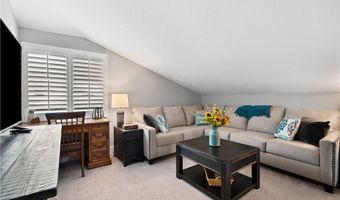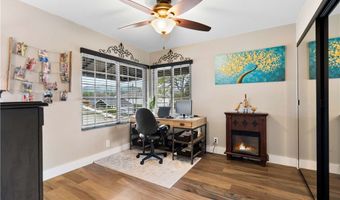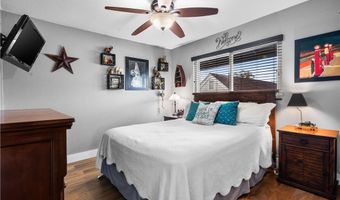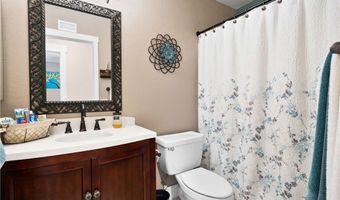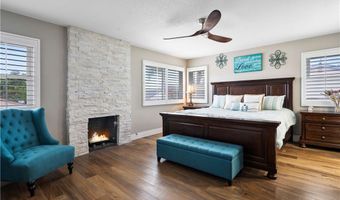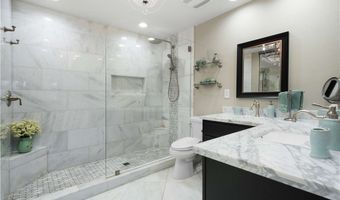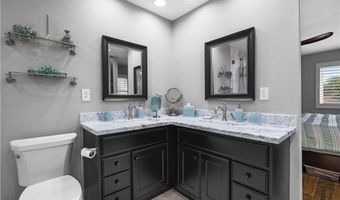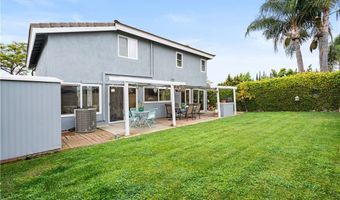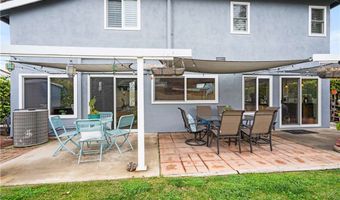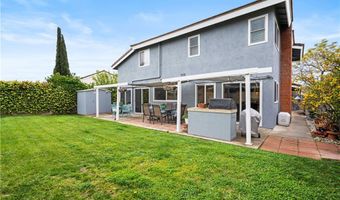264 N Paseo Campo Anaheim, CA 92807
Snapshot
Description
Welcome to this stunning 3-bedroom, 2.5-bathroom two-story home located in the highly sought-after community of Anaheim Hills. Offering 1,748 square feet of thoughtfully designed living space, this home is loaded with upgrades and impeccable attention to detail.
Step through the elegant double-door entry into a bright, inviting living room with rich hardwood floors. The formal dining room flows seamlessly into the family room with a cozy fireplace and a beautifully upgraded kitchen, which features granite countertops, a spacious island perfect for entertaining, and modern finishes throughout.
Upstairs, you'll discover a versatile loft space that can be utilized as a media center, home office, and three generously sized bedrooms. The luxurious owner's suite is a true retreat, featuring a fireplace and a spa-inspired ensuite bathroom with premium upgrades.
Enjoy excellent curb appeal and beautifully landscaped grounds that make a lasting first impression. This home is nestled in a desirable neighborhood served by top-rated schools, making it perfect for families and discerning buyers alike.
Don’t miss the opportunity to own this move-in-ready gem in the heart of Anaheim Hills!
More Details
Features
History
| Date | Event | Price | $/Sqft | Source |
|---|---|---|---|---|
| Listed For Sale | $1,200,000 | $686 | Circa Properties, Inc. |
Nearby Schools
Middle School El Rancho Charter | 0.6 miles away | 07 - 08 | |
Elementary School Woodsboro Elementary | 0.8 miles away | KG - 06 | |
High School Canyon High | 1 miles away | 09 - 12 |
