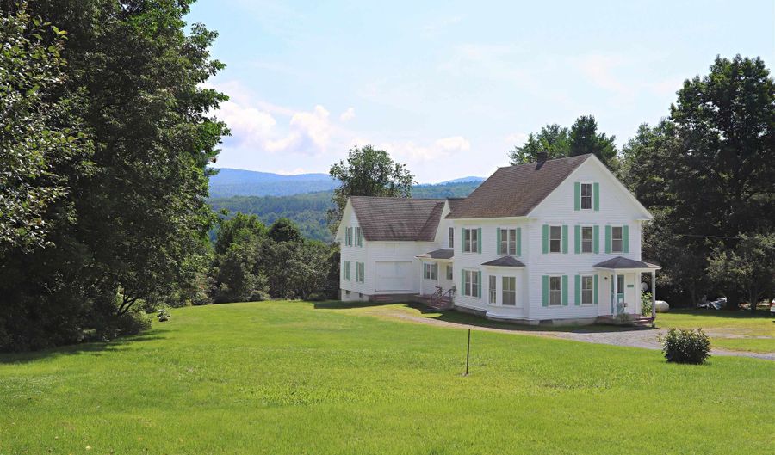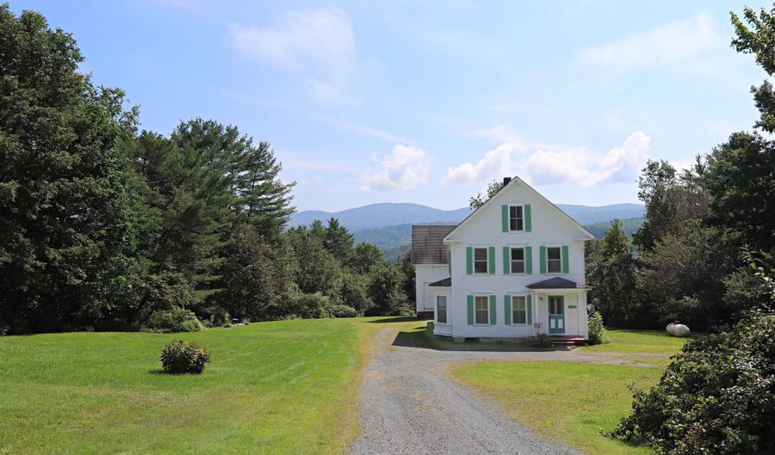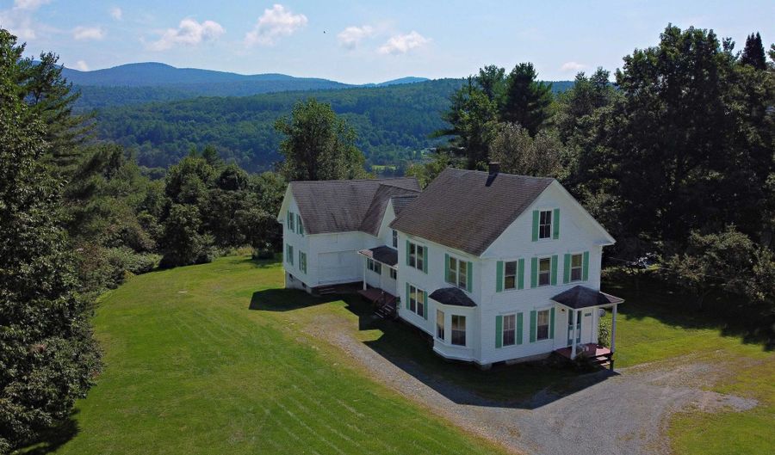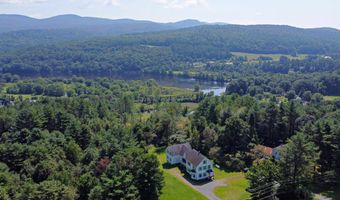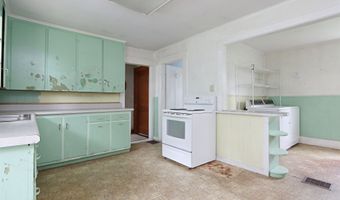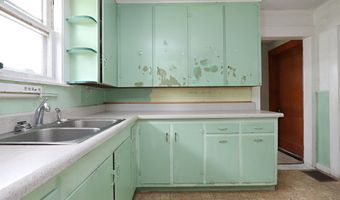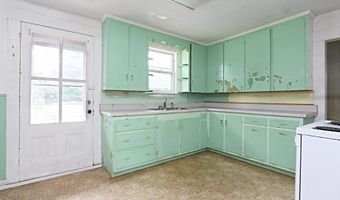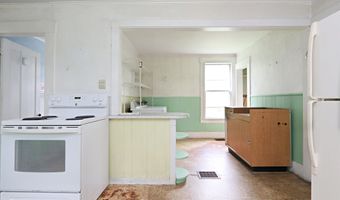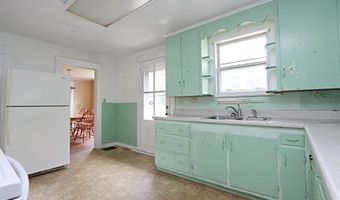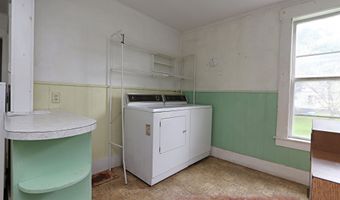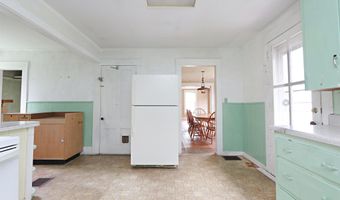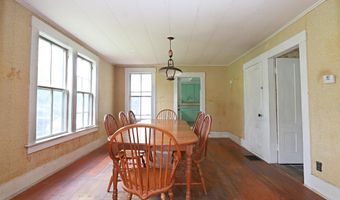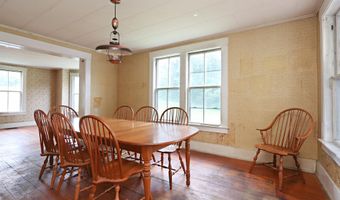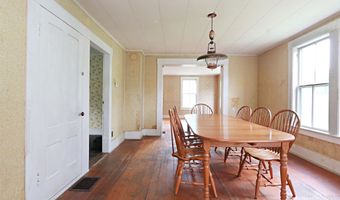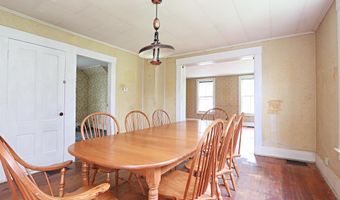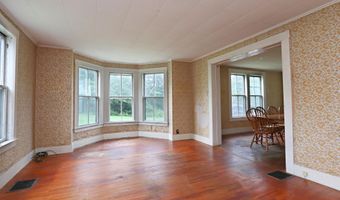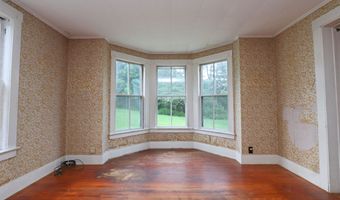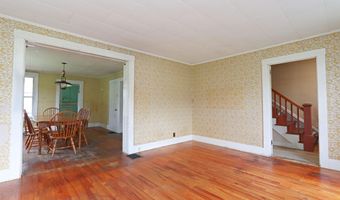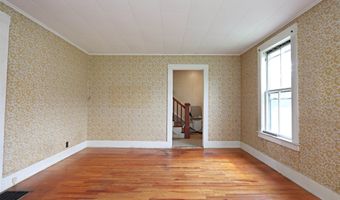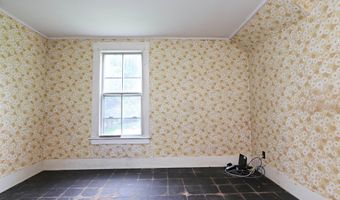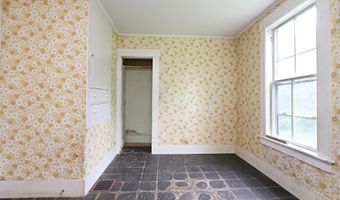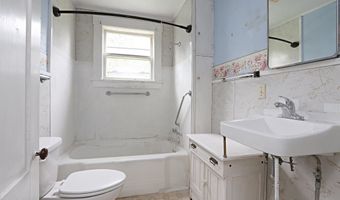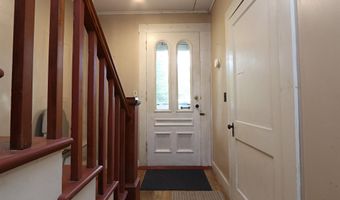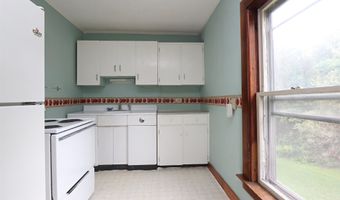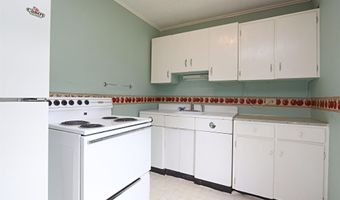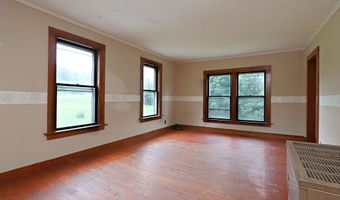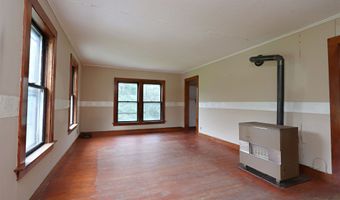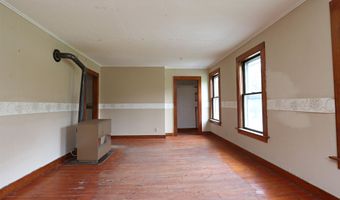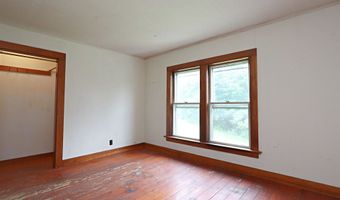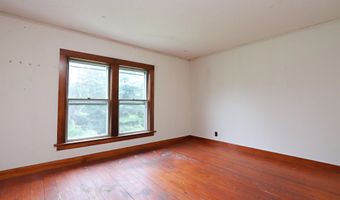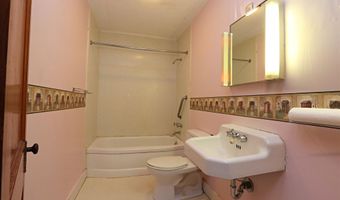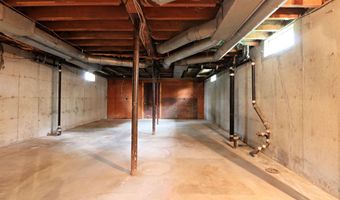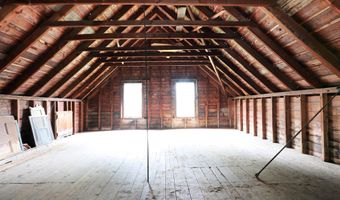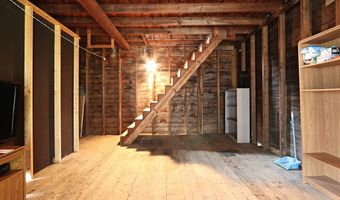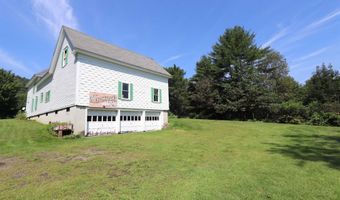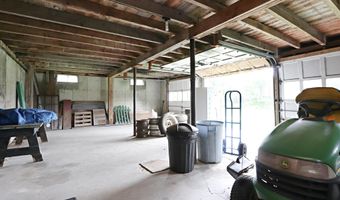264 Bimson Dr Barnet, VT 05821
Price
$259,000
Listed On
Type
For Sale
Status
Active
4 Beds
2 Bath
2118 sqft
Asking $259,000
Snapshot
Type
For Sale
Category
Purchase
Property Type
Residential
Property Subtype
Single Family Residence
MLS Number
5014508
Parcel Number
Property Sqft
2,118 sqft
Lot Size
1.60 acres
Year Built
1850
Year Updated
Bedrooms
4
Bathrooms
2
Full Bathrooms
2
3/4 Bathrooms
0
Half Bathrooms
0
Quarter Bathrooms
0
Lot Size (in sqft)
69,696
Price Low
-
Room Count
9
Building Unit Count
-
Condo Floor Number
-
Number of Buildings
-
Number of Floors
2
Parking Spaces
3
Location Directions
From Exit 18 off I-91 head down Bimson Drive, house is on the left.
Special Listing Conditions
Auction
Bankruptcy Property
HUD Owned
In Foreclosure
Notice Of Default
Probate Listing
Real Estate Owned
Short Sale
Third Party Approval
Description
Here is a charming 1850's Colonial home, set back on a spacious 1.6-acre lot that offers ample room for gardens, outdoor activities, and play. This home was moved to its current location circa 1973, and now sits on a modern concrete foundation. The main level features a generous mudroom, a large kitchen, a dining room, a cozy living room, a full bath, and two comfortable bedrooms. Upstairs, you'll find a second kitchen, full bath, bedroom, and living room—perfect for an in-law suite or additional living space. The home is equipped with a chair lift for easy access to the second floor. There is plenty of workshop space with an attached two-story barn and a three-car garage, this property provides both comfort and functionality.
More Details
MLS Name
PrimeMLS
Source
listhub
MLS Number
5014508
URL
MLS ID
NNERENNH
Virtual Tour
PARTICIPANT
Name
Mary Scott
Primary Phone
(802) 274-8097
Key
3YD-NNERENNH-17636
Email
mary@tsrevt.com
BROKER
Name
Tim Scott Real Estate
Phone
(802) 748-8000
OFFICE
Name
Tim Scott Real Estate
Phone
(802) 748-8000
Copyright © 2025 PrimeMLS. All rights reserved. All information provided by the listing agent/broker is deemed reliable but is not guaranteed and should be independently verified.
Features
Basement
Dock
Elevator
Fireplace
Greenhouse
Hot Tub Spa
New Construction
Pool
Sauna
Sports Court
Waterfront
Architectural Style
Other
Exterior
Garden Space
Porch - Covered
Interior
Dining Area
In-law/Accessory Dwelling
Natural Light
Laundry - 1st Floor
Parking
Driveway
Garage
Patio and Porch
Porch
Roof
Asphalt
Shingle
Rooms
Basement
Bathroom 1
Bathroom 2
Bedroom 1
Bedroom 2
Bedroom 3
Bedroom 4
Dining Room
Kitchen
Living Room
History
| Date | Event | Price | $/Sqft | Source |
|---|---|---|---|---|
| Listed For Sale | $259,000 | $122 | Tim Scott Real Estate |
Taxes
| Year | Annual Amount | Description |
|---|---|---|
| 2023 | $3,965 |
Get more info on 264 Bimson Dr, Barnet, VT 05821
By pressing request info, you agree that Residential and real estate professionals may contact you via phone/text about your inquiry, which may involve the use of automated means.
By pressing request info, you agree that Residential and real estate professionals may contact you via phone/text about your inquiry, which may involve the use of automated means.
