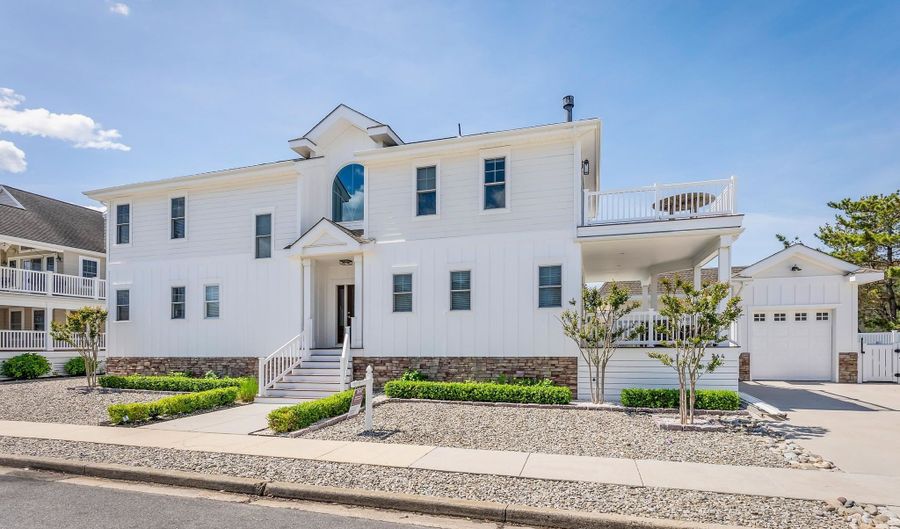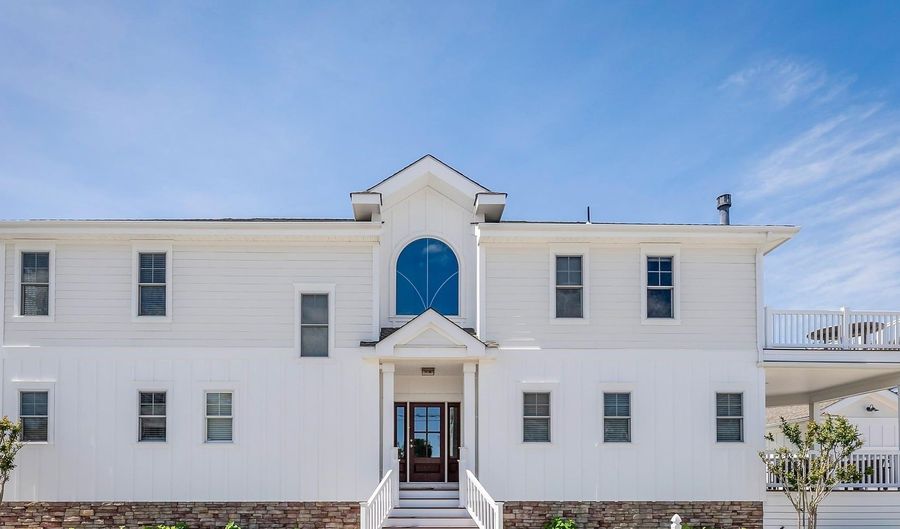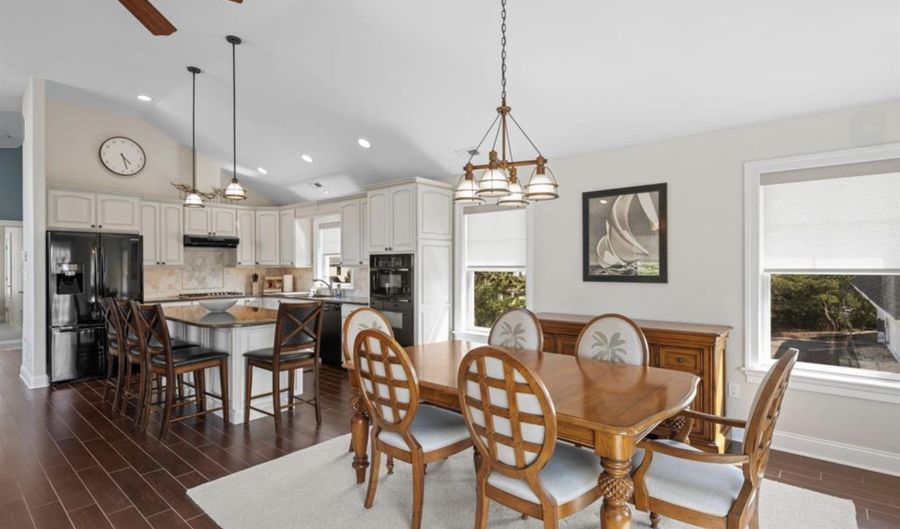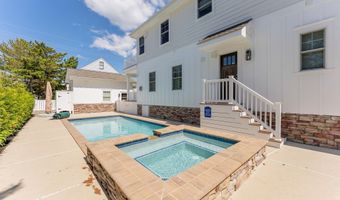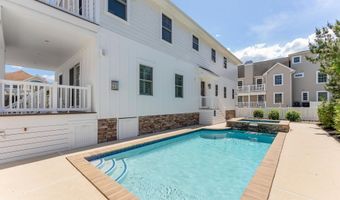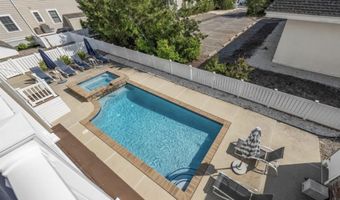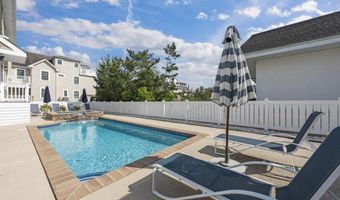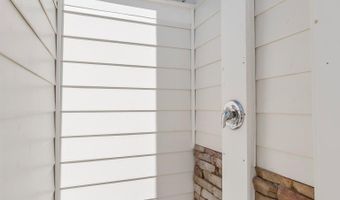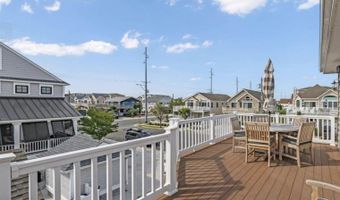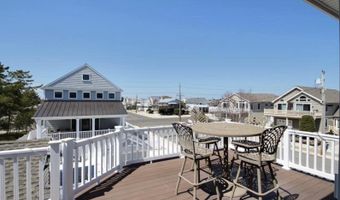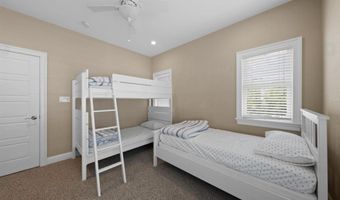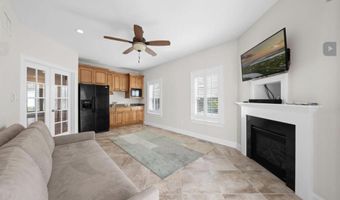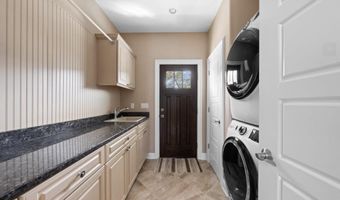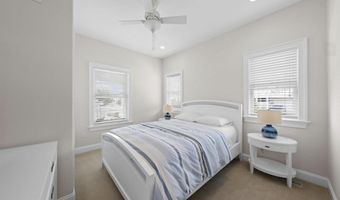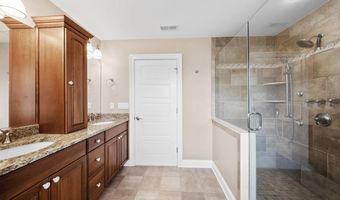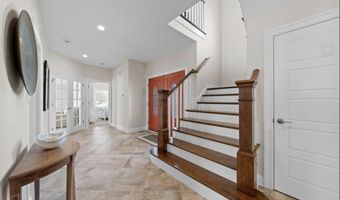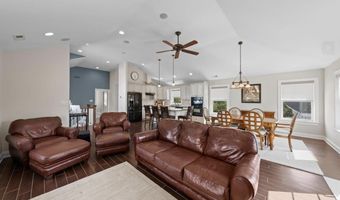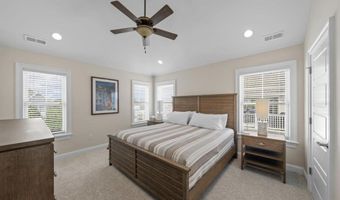NEWLY RENOVATED!! - This Custom built four bedroom, three and one half bath home includes spectacular amenities, space to spread out, storage, and a maintenance free, casual living lifestyle. Careful thought was put into making this home maintenance free including all utility wires located underground and a low-maintenance stone landscaped yard. Enjoy spending sunny afternoons lounging by the beautiful in-ground heated pool and spa! The first-floor family room features a gas fireplace, radiant heated floors, a full-service wet bar including a full-size refrigerator, microwave, disposal, granite counters and access to the pool area. Also located on the first floor are three bedrooms, one ensuite, and two other large bedrooms with a shared hallway bathroom. Bathrooms include ceramic tile flooring, granite countertops, chrome fixtures, and plenty of closet space for your linens. The laundry room is also conveniently located on the first floor and features a utility sink and abundance of cabinet space. The main living area is housed on the second floor, it is light filled with soaring cathedral ceilings. The kitchen is a cooks delight complete with granite countertops, high end appliances, custom cabinetry, and a center island perfect for entertaining! Enjoy dining, while overlooking the pool in the summer, or warming by the gas fireplace. Watch gorgeous sunsets from the deck off the living room. A spacious master suite is also located on the second level, boasting two walk-in closets offering ample storage for all your belongings. The private bath is complete with walk-in shower, additional body spray fixtures, double sink, granite countertops, and linen closet. There is a detached garage to store your beach gear, bikes and kayaks with an upper level offering additional storage. Ideally situated just a short walk or bike ride from the beach and local restaurants and shopping!
