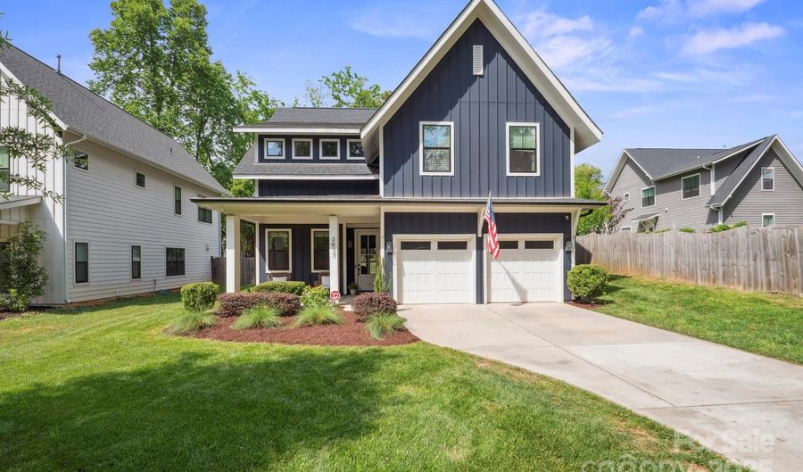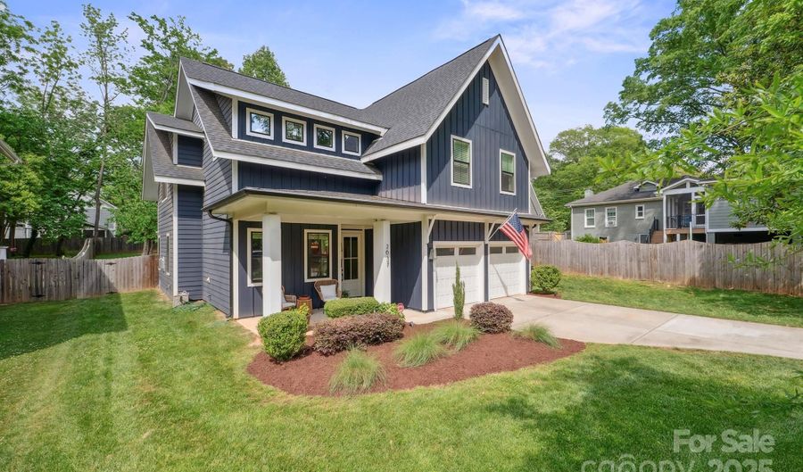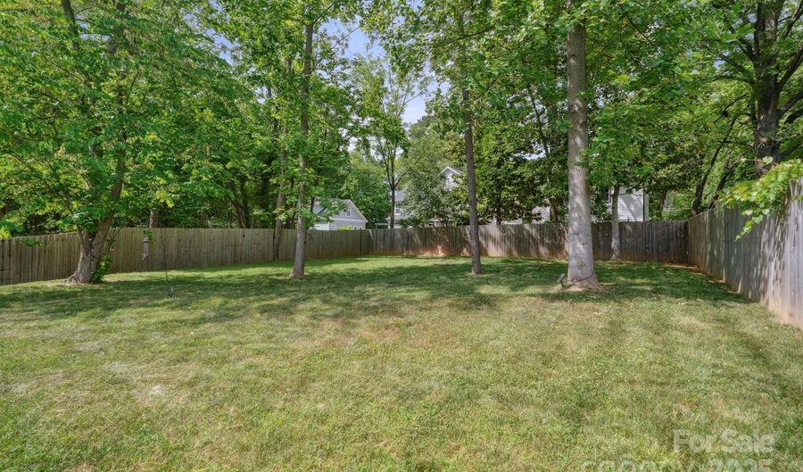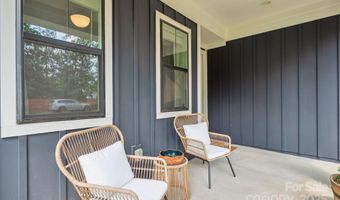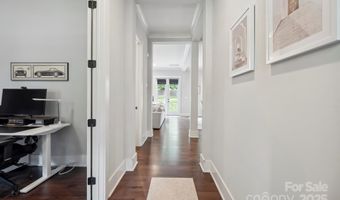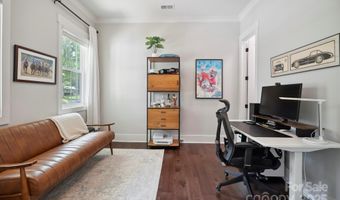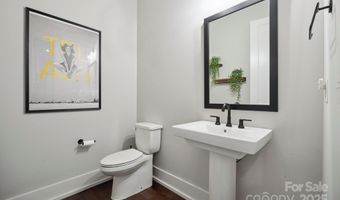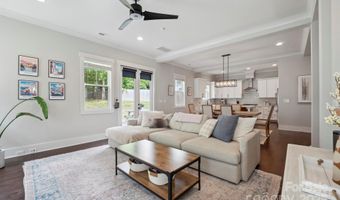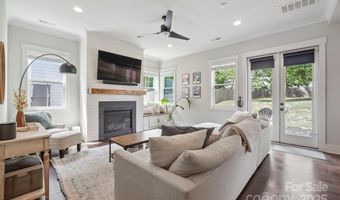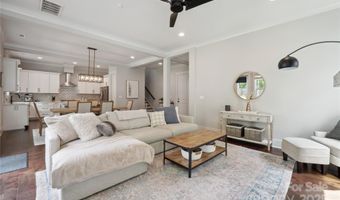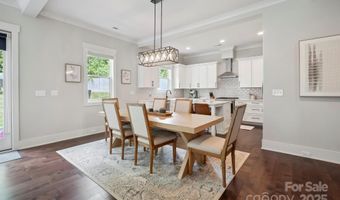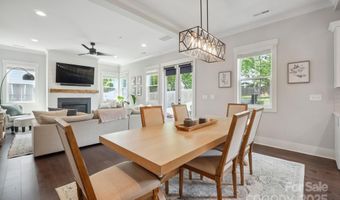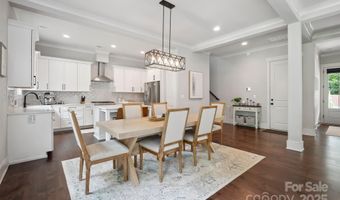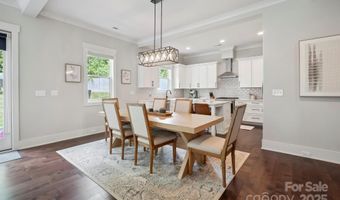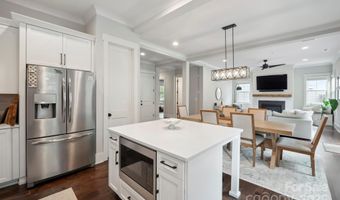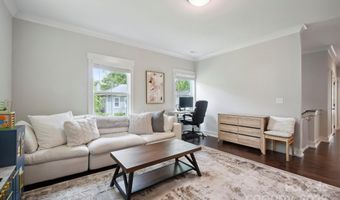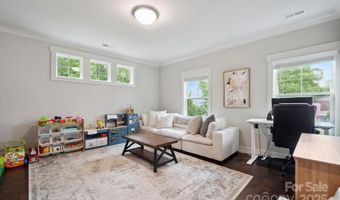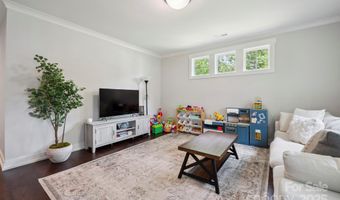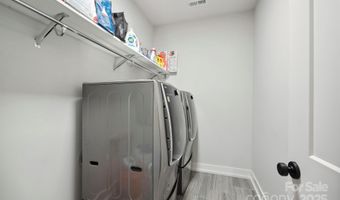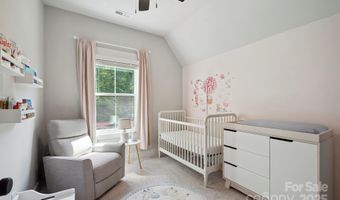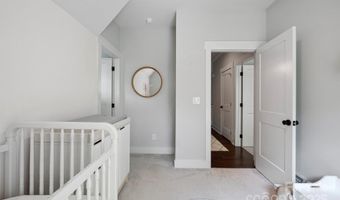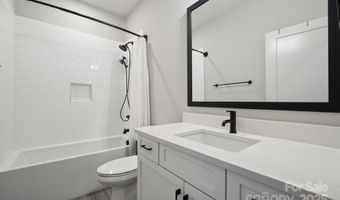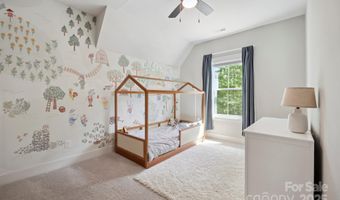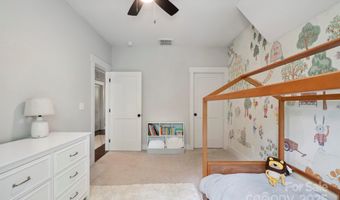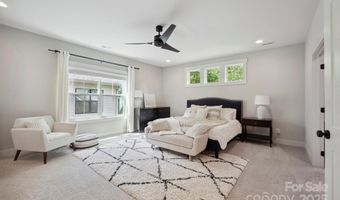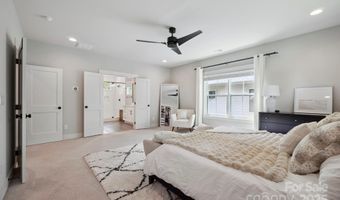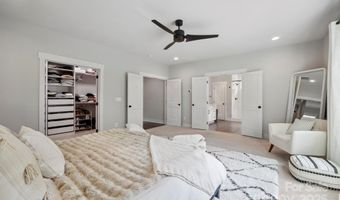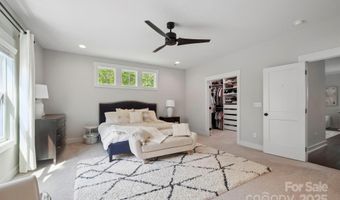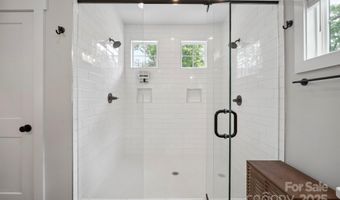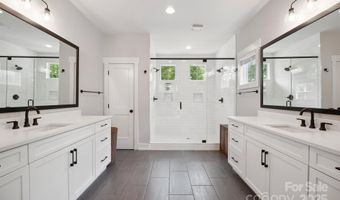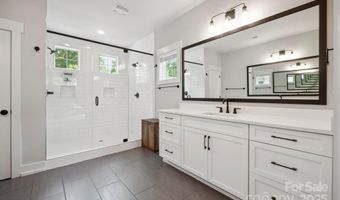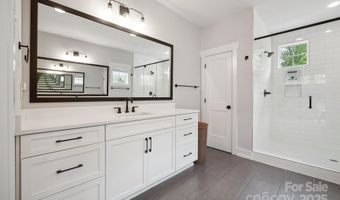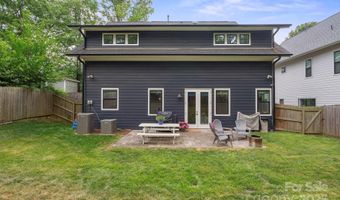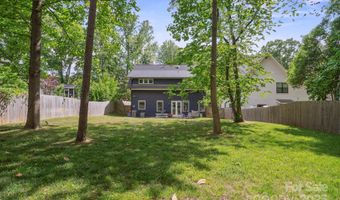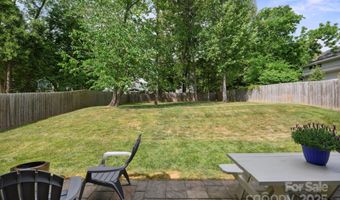2637 Springway Dr Charlotte, NC 28205
Snapshot
Description
This stunning modern farmhouse sits on a quiet dead-end street in desirable Country Club Heights, just minutes from Plaza Midwood and NoDa. The open and airy main level features a bedroom, 10’ ceilings, engineered hardwoods, and a spacious chef’s kitchen with quartz countertops, stainless steel appliances, a large island, and walk-in pantry, perfect for everyday living and entertaining. Upstairs, provides 3 bedrooms including the generous primary suite includes a spa-like bath with dual shower heads, double vanities, and an oversized walk-in closet. The versatile upstairs loft offers the ideal space for a home office, media room, or play area. Enjoy the fully fenced backyard with a patio designed for relaxing or gathering. The home also includes a 2-car attached garage and thoughtful details throughout. Pride of ownership shows in every corner, this move-in ready gem blends comfort, function, and style in one of Charlotte’s most loved neighborhoods.
More Details
Features
History
| Date | Event | Price | $/Sqft | Source |
|---|---|---|---|---|
| Listed For Sale | $875,000 | $334 | Realty ONE Group Select |
Nearby Schools
High School Garinger High | 0.2 miles away | 09 - 12 | |
High School Garinger - Leadership And Public Service | 0.2 miles away | 09 - 12 | |
High School Garinger Business And Finance | 0.2 miles away | 09 - 11 |
