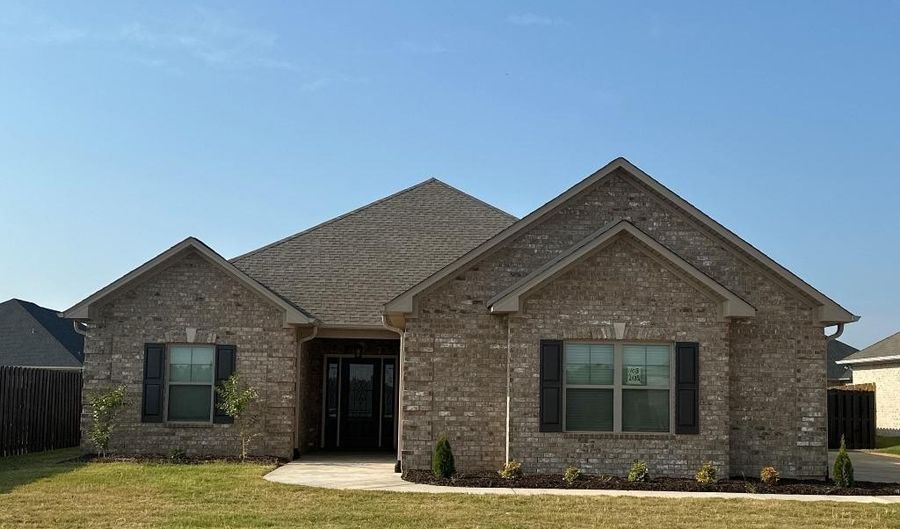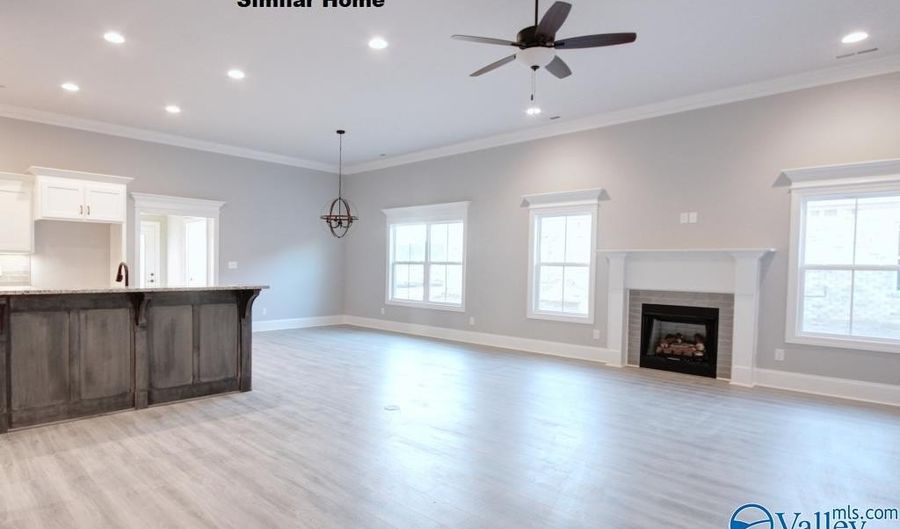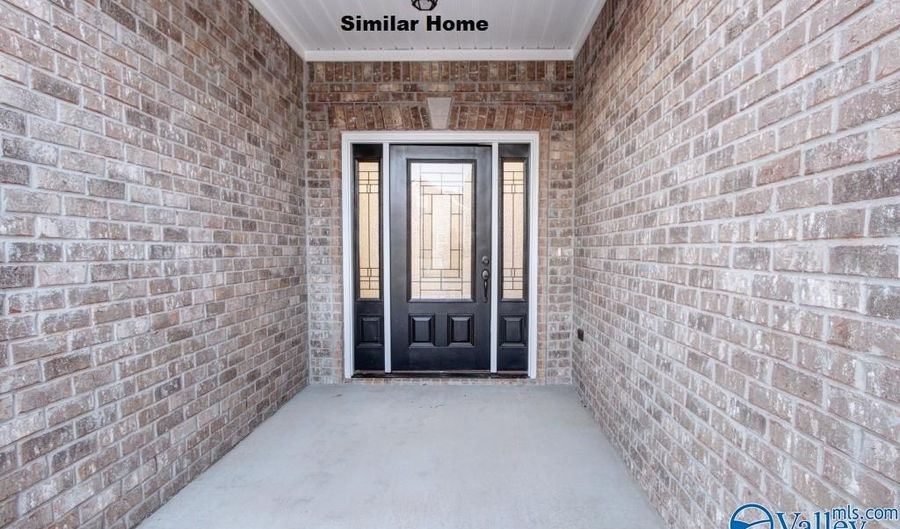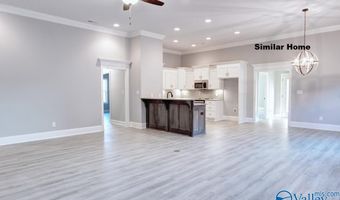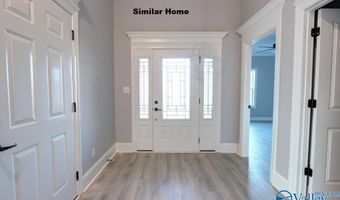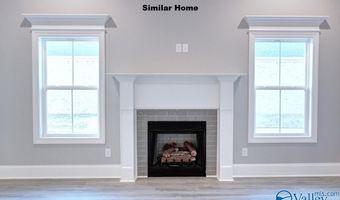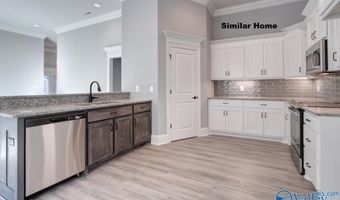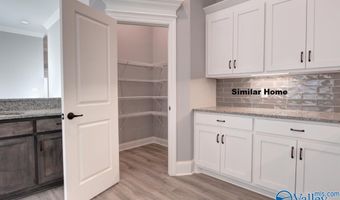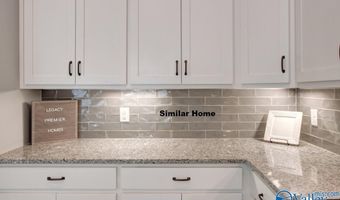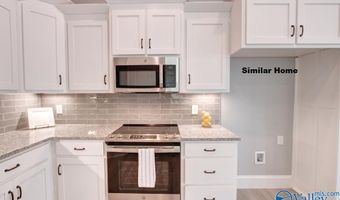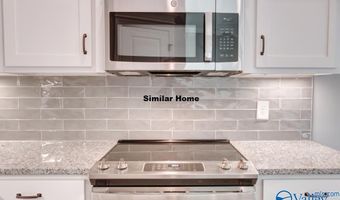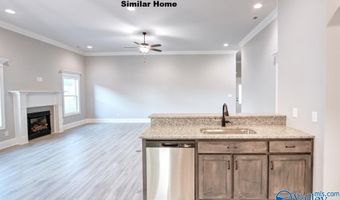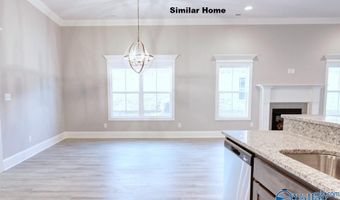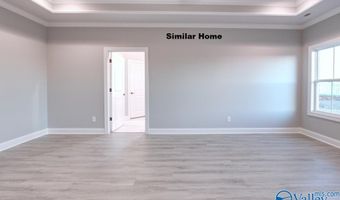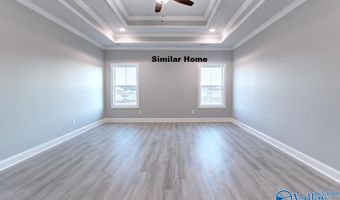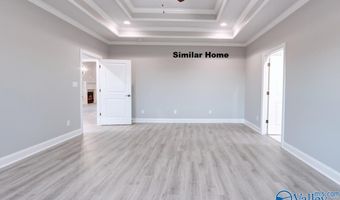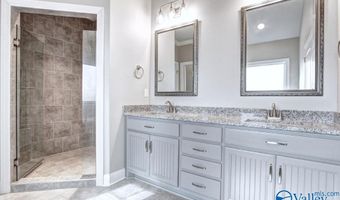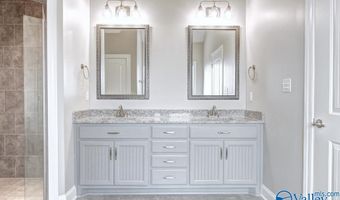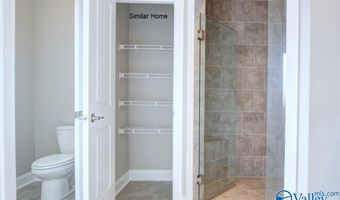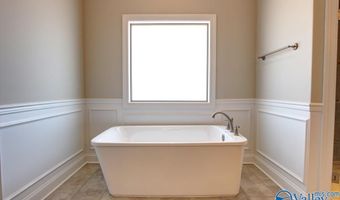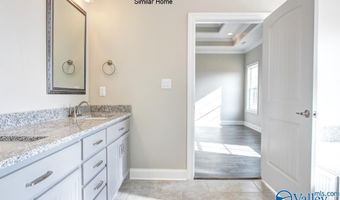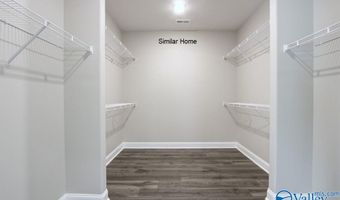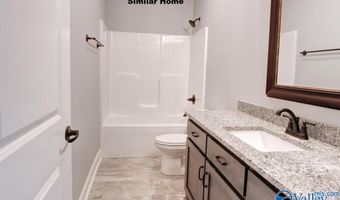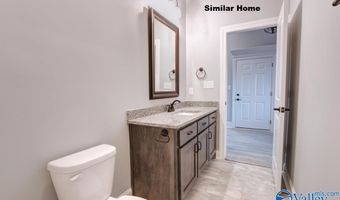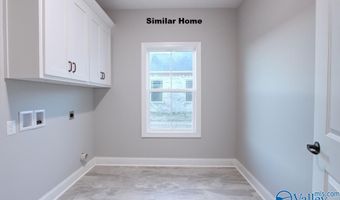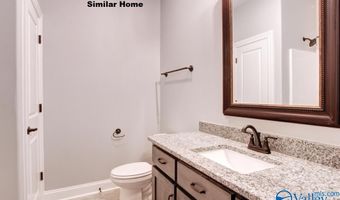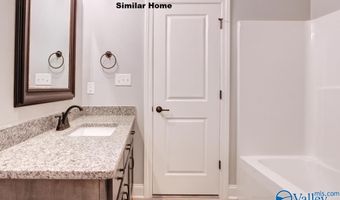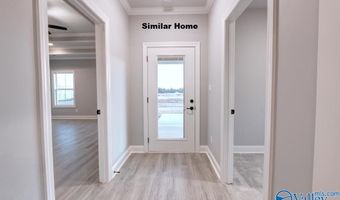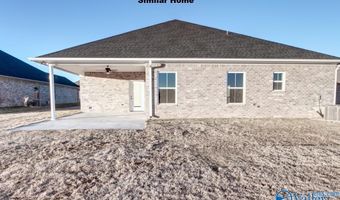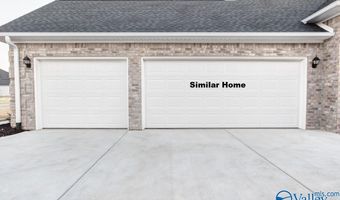26351 Woodfield Dr Athens, AL 35613
Snapshot
Description
Open floor plan! 3 car garage - Wood plus flooring in all living areas & bedrooms. Great rm complete w/ 11' ceiling, gas log fireplace, recessed lights and ceiling fan. Kitchen w/ 11' ceiling, granite counter tops, walk- in pantry & raised bar. SS appliances include d/w, range and microwave - NO FRIG. Master has a 11' double tray ceiling, recessed lighting & ceiling fan. Master bath has 11’ ceilings, soaker tub, tile shower with rimless door, separate toilet area, granite double vanity and 2 walk-in closets. Additional bedrooms have 9' ceilings, ceiling fans & crown molding. The additional baths have 9' ceiling, tile flooring & granite.
More Details
Features
History
| Date | Event | Price | $/Sqft | Source |
|---|---|---|---|---|
| Listed For Rent | $2,195 | $1 | Re/Max Legacy |
Nearby Schools
Elementary School Johnson Elementary School | 5 miles away | KG - 05 | |
Elementary School Piney Chapel Elementary School | 6 miles away | PK - 06 | |
Elementary School Julian Newman Elementary School | 6.3 miles away | KG - 04 |
