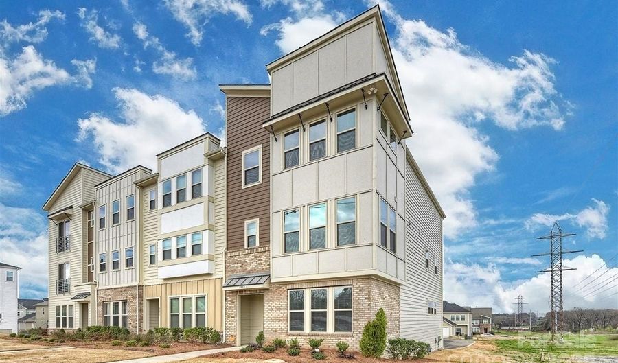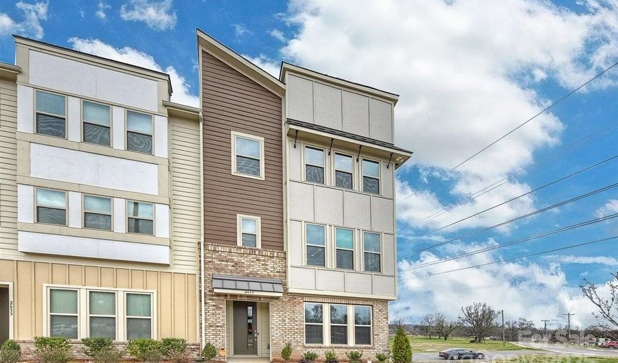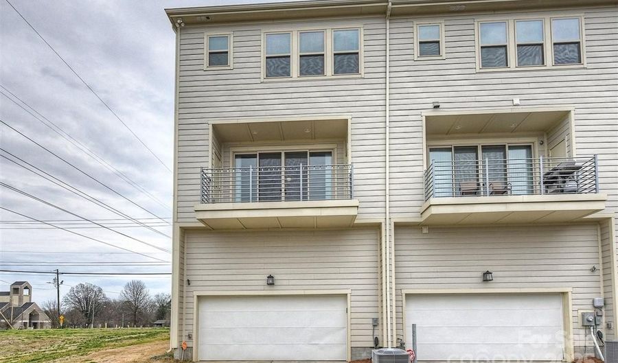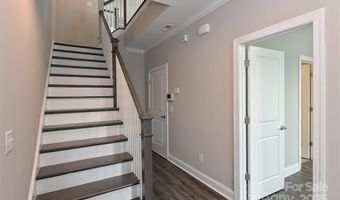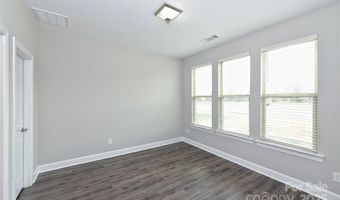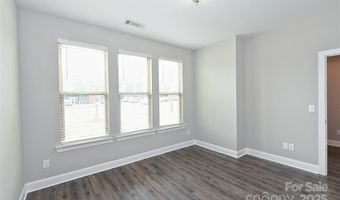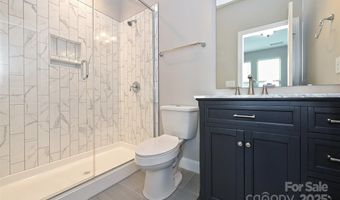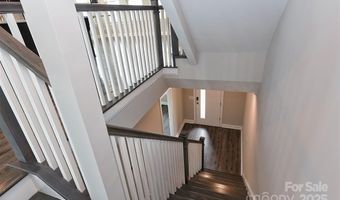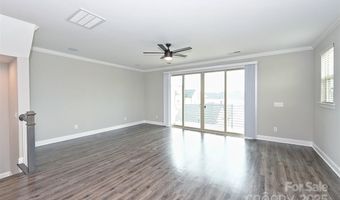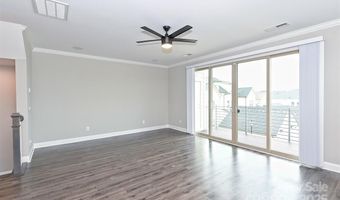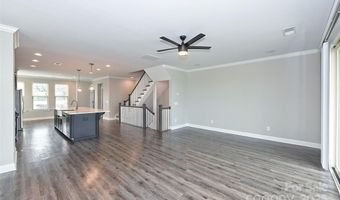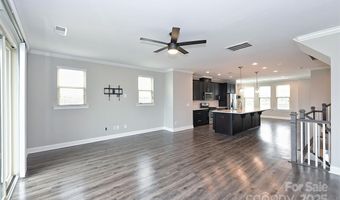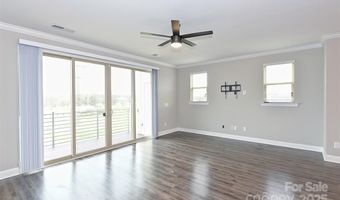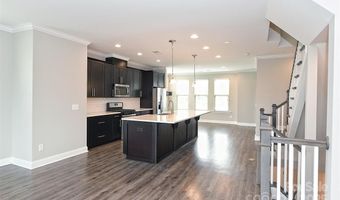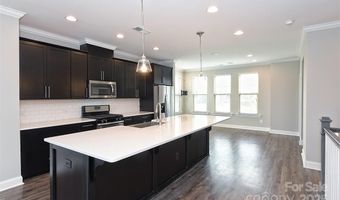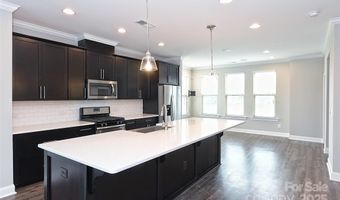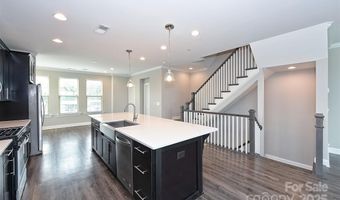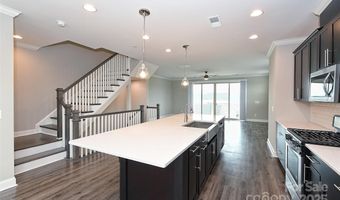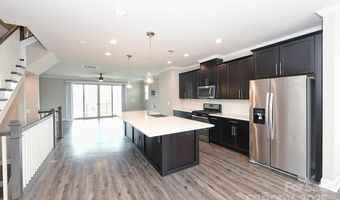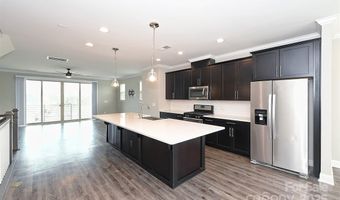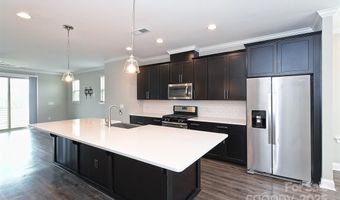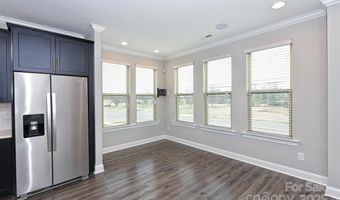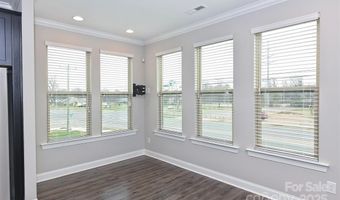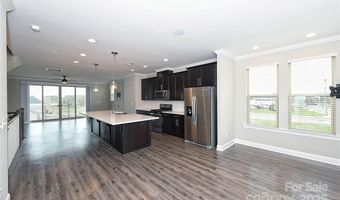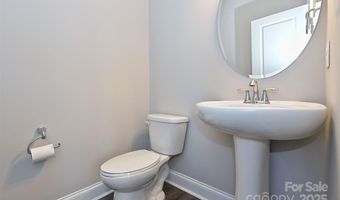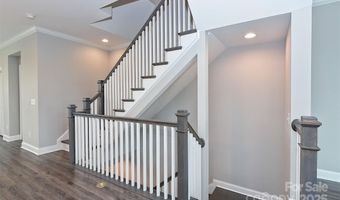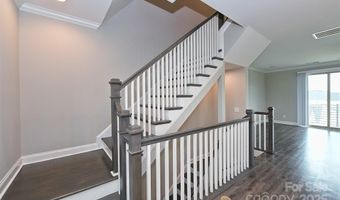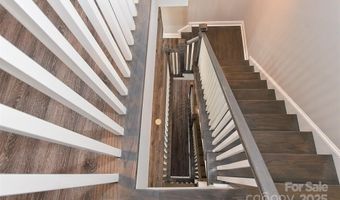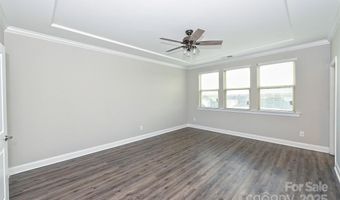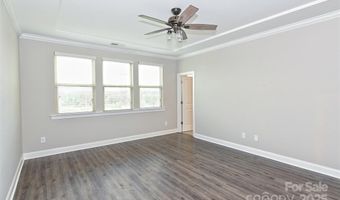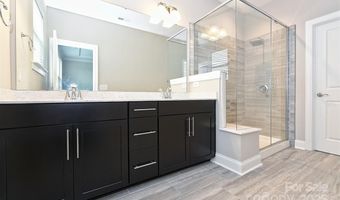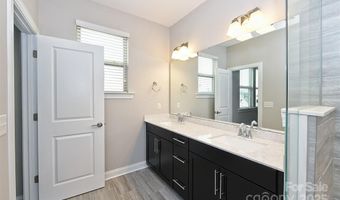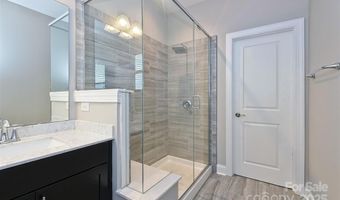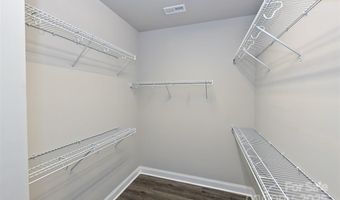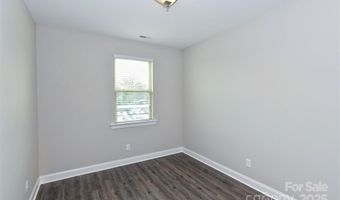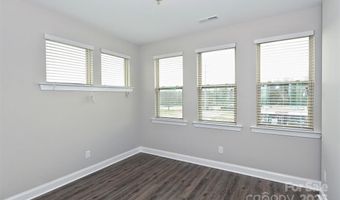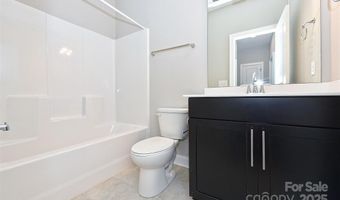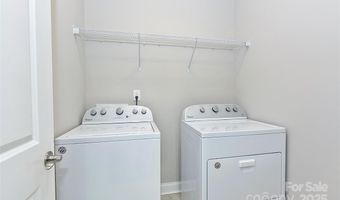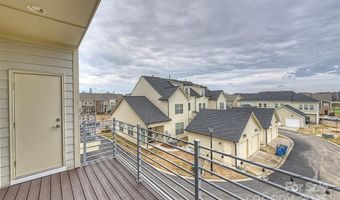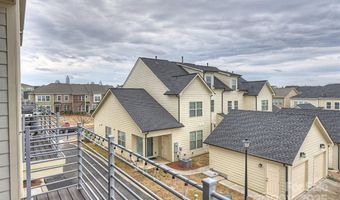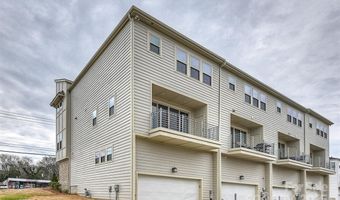2635 Statesville Ave Charlotte, NC 28206
Snapshot
Description
Stunning 4-Bedroom End Unit Townhome Just Minutes from Uptown! Welcome to this beautiful and spacious end unit townhome located less than 2 miles from Uptown! This bright and open home features 4 generously sized bedrooms and 3.5 bathrooms, offering plenty of space for comfortable living and entertaining. Step into the open-concept main level, where you'll find a massive kitchen outfitted with quartz countertops, stainless steel appliances, a gas range, and an oversized island perfect for gatherings. The kitchen flows seamlessly into a spacious living room and dining area, creating a warm and inviting atmosphere. Additional highlights include: Attached 2-car garage. End unit privacy and natural light. Modern finishes throughout Whether you're looking for proximity to city life or a stylish, move-in-ready home, this townhome checks all the boxes.
More Details
Features
History
| Date | Event | Price | $/Sqft | Source |
|---|---|---|---|---|
| Listed For Sale | $565,000 | $242 | The McDevitt Agency |
Taxes
| Year | Annual Amount | Description |
|---|---|---|
| $0 | L341 M61-138 |
Nearby Schools
Elementary School Lincoln Heights Elementary | 0.4 miles away | KG - 05 | |
Elementary School Druid Hills Elementary | 0.6 miles away | KG - 05 | |
Middle School John T Williams Middle | 0.8 miles away | 06 - 08 |
