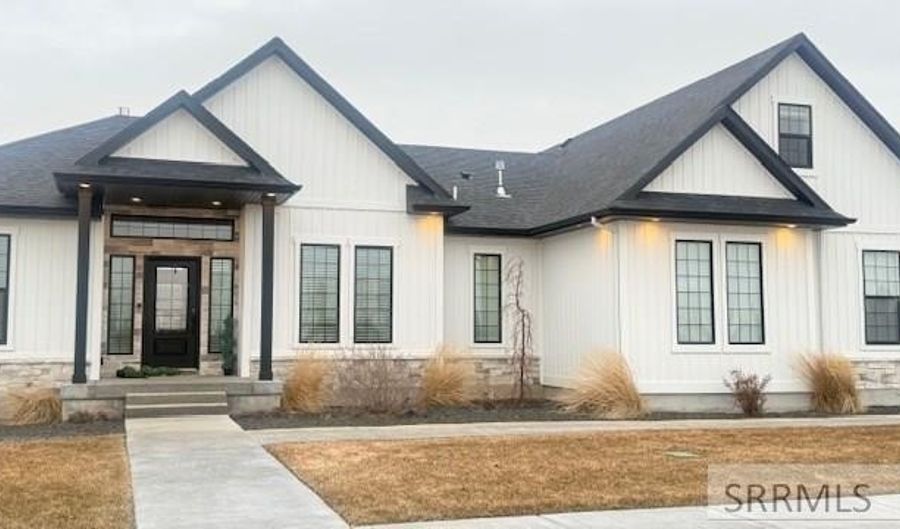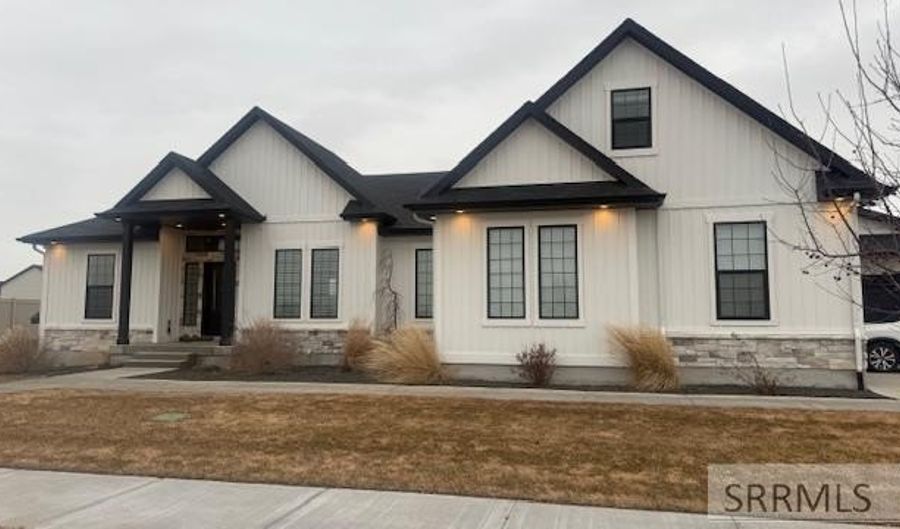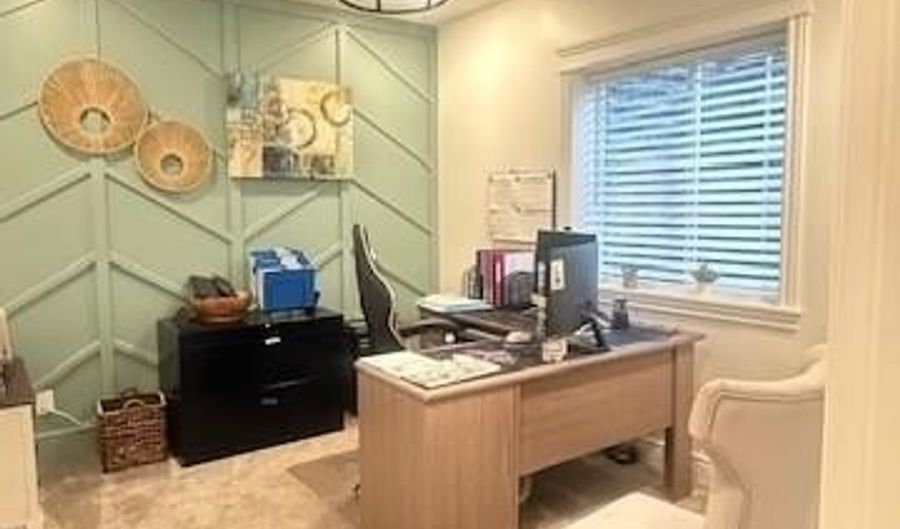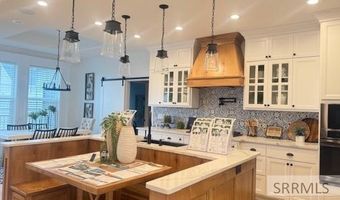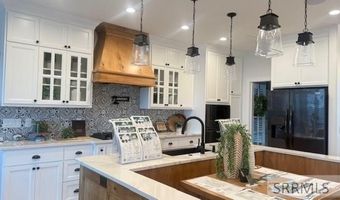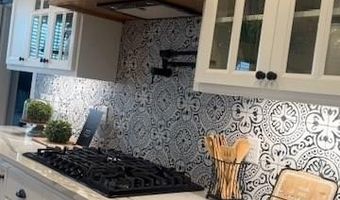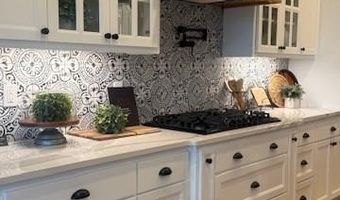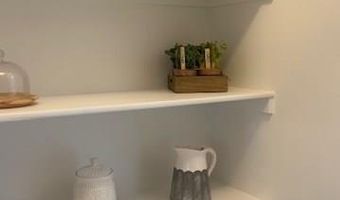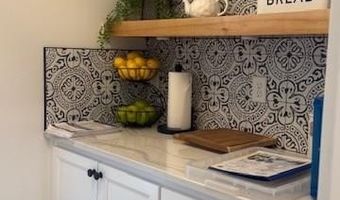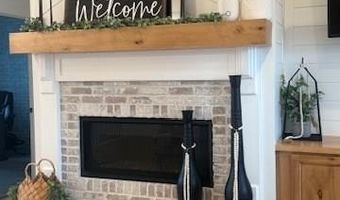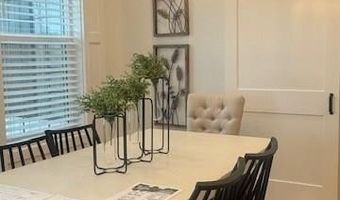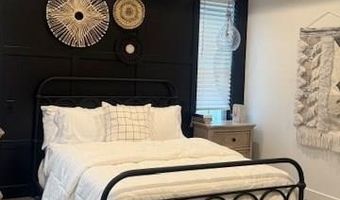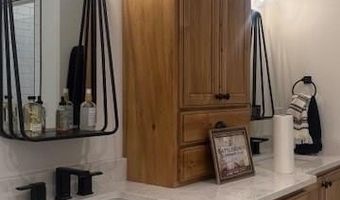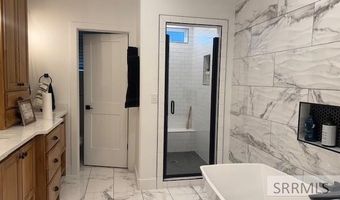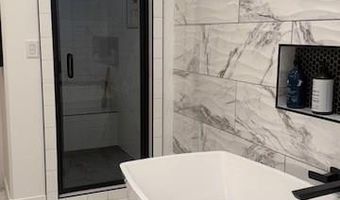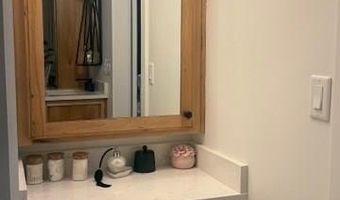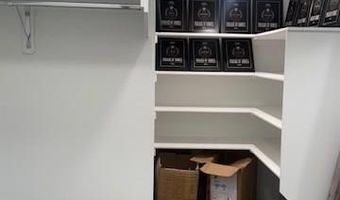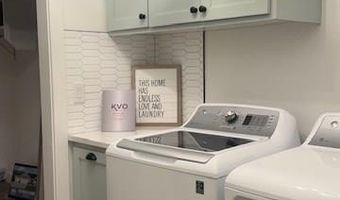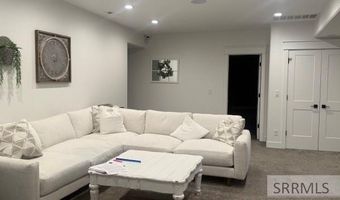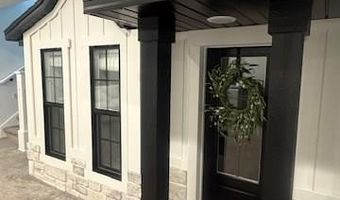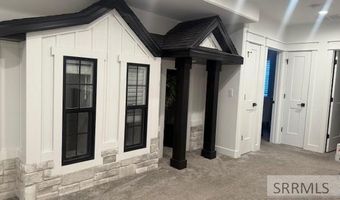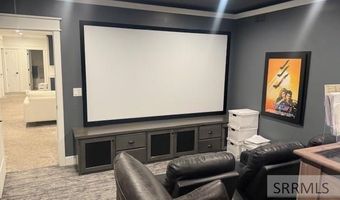2635 Spring Gulch Dr Ammon, ID 83406
Snapshot
Description
This Custom, Craftsman-Style Copper Creek Home is located in beautiful subdivision! This home features 10ft ceiling, 3 bedrooms, 2 bathrooms on the main floor and 3 bedrooms, 1 bathroom, Home theater room and a kid playhouse in the 9Ft Ceiling Basement. and a large 3 car garage. The Open and Spacious Main Living Area, centrally located in the home, where you will find a gorgeous fireplace with built-in lower Cabinets, and Shiplap. The kitchen has a Large island with built in seating and table, Custom Cabinets that reach the 10ft ceiling, A Custom Range Hood, Gas Cooktop, A Walk-in Pantry, Quartz Countertops! The Dining area provides a Sliding glass door which opens to the Large Back Covered Deck, or you can head up the stairs to the Bonus Room, providing plenty of room for Large Gatherings. Tons of upgrades. Landscaping is included.
More Details
Features
History
| Date | Event | Price | $/Sqft | Source |
|---|---|---|---|---|
| Listed For Sale | $995,900 | $245 | ROI Brokers, LLC |
Expenses
| Category | Value | Frequency |
|---|---|---|
| Home Owner Assessments Fee | $285 | Annually |
Taxes
| Year | Annual Amount | Description |
|---|---|---|
| 2023 | $5,125 |
Nearby Schools
High School Hillcrest High School | 1.3 miles away | 09 - 12 | |
Middle School Sandcreek Middle School | 1.3 miles away | 07 - 08 | |
Elementary School Ammon Elementary School | 1.4 miles away | KG - 06 |
