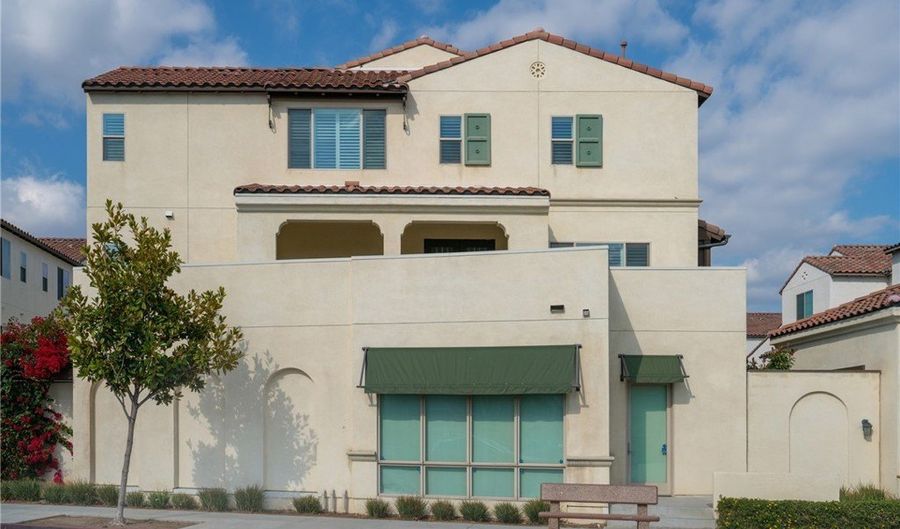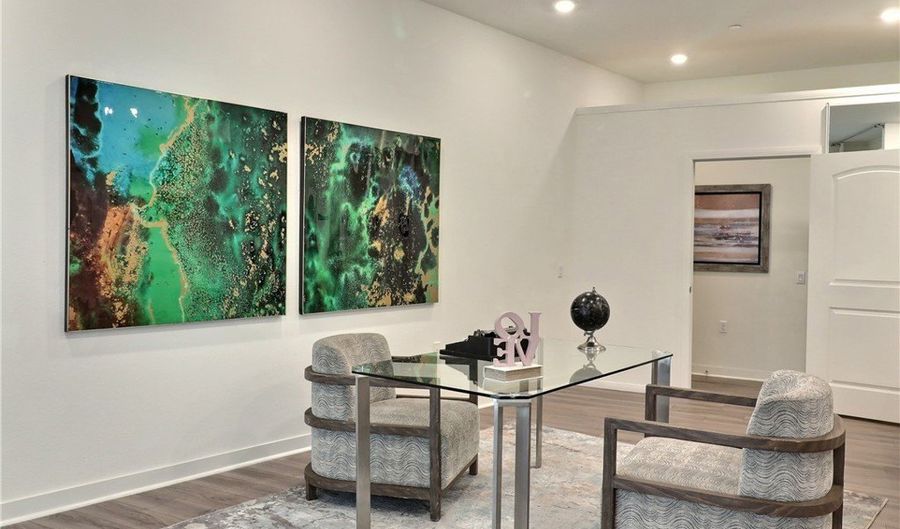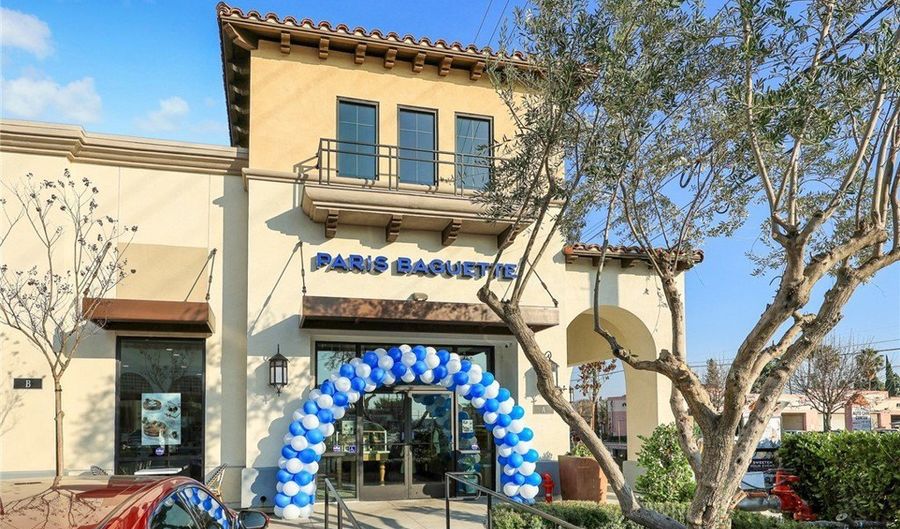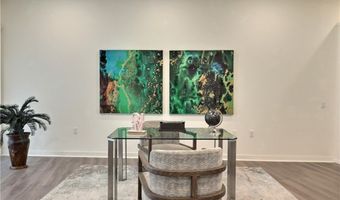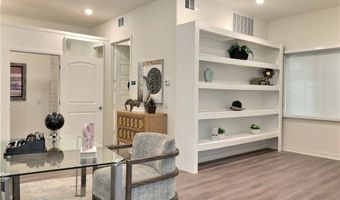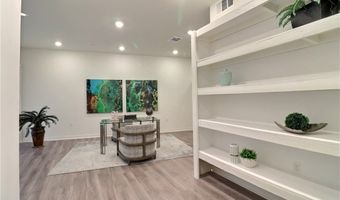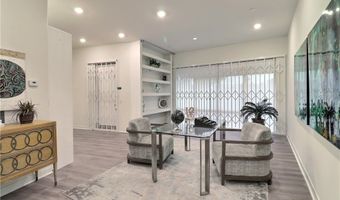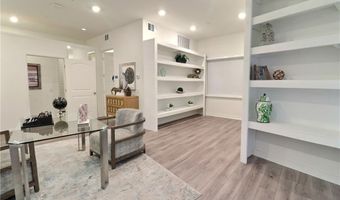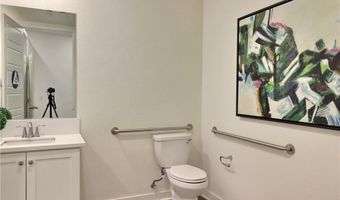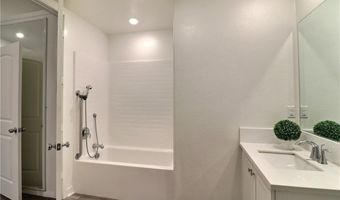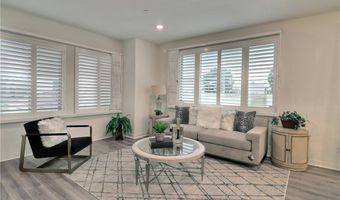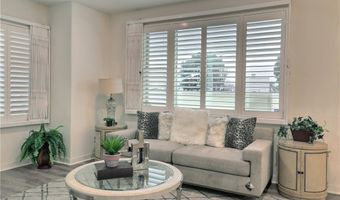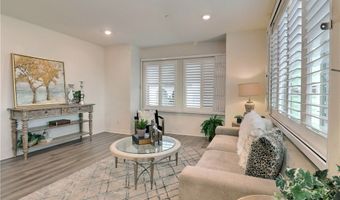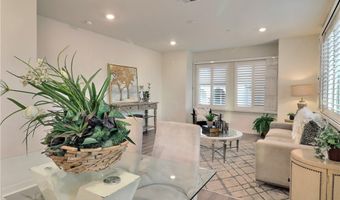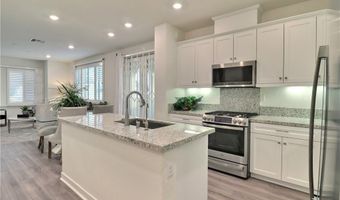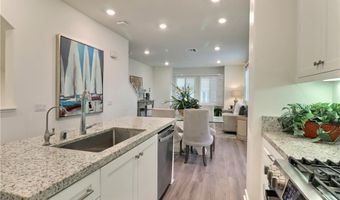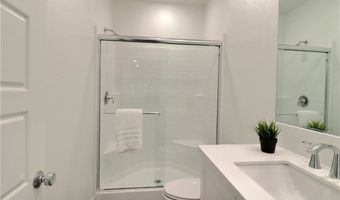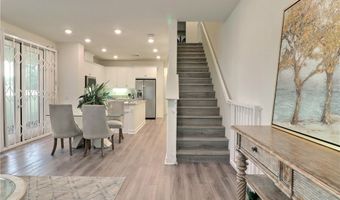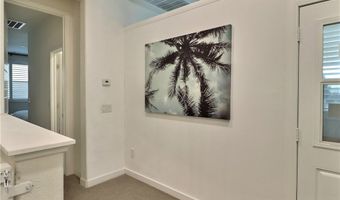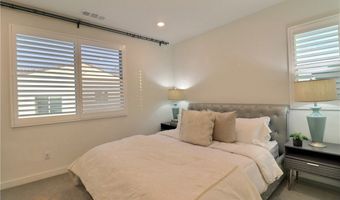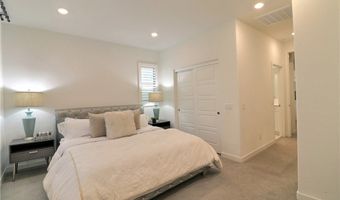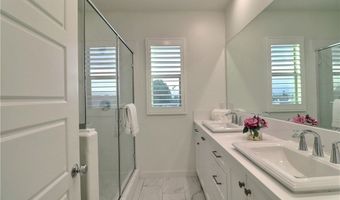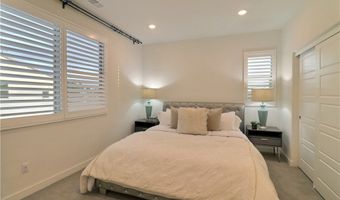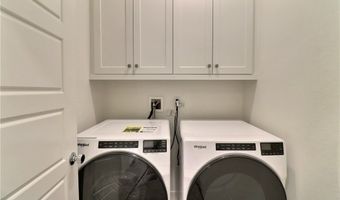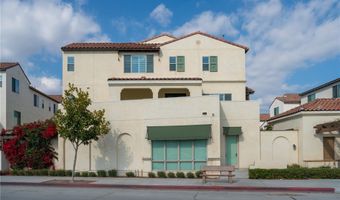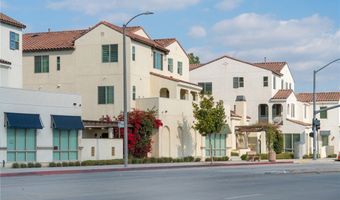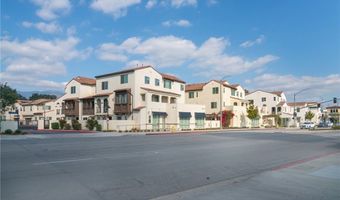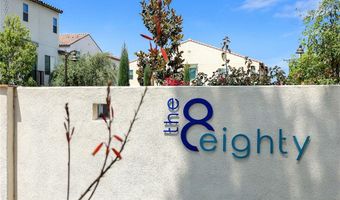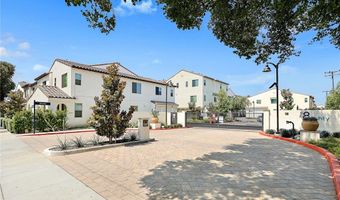2634 Paisly Ct Arcadia, CA 91007
Snapshot
Description
A rare and fantastic mixed-use property with outstanding investment potential! This property features a unique combination of commercial space on the first floor and spacious, beautifully appointed residential living areas on the upper levels. Ideal for business owners or investors seeking a versatile property with prime location advantages.
The first floor is designed for business use, featuring full floor-to-ceiling glass windows, luxurious builder-upgraded flooring, and special access for the disabled. With its own independent street entrance, full bathroom, and attached two-car garage, the commercial space offers both function and convenience. The building is ideally located near public parking and close to the plaza, making it perfect for any commercial venture.
The second floor offers a stunning living area, including a spacious living room with an open kitchen, a marble central island, and a comfortable master bedroom with a large, independent bathroom featuring a bathtub. A private study and an exquisite balcony further enhance the living experience.
On the third floor, you’ll find two large master bedrooms with en-suite bathrooms, plus a loft activity area providing plenty of room for family, relaxation, or hobbies.Located at the intersection of Arcadia, Temple City, and North El Monte, this property is in close proximity to a variety of amenities, including Starbucks, restaurants, supermarkets, post offices, kindergartens, dentists, clinics, car washes, and a bus station.
With its combination of commercial and residential spaces, along with its central location and luxurious finishes, this property offers endless possibilities for investment or personal use. Don’t miss out on this rare opportunity!
Open House Showings
| Start Time | End Time | Appointment Required? |
|---|---|---|
| No | ||
| No |
More Details
Features
History
| Date | Event | Price | $/Sqft | Source |
|---|---|---|---|---|
| Listed For Sale | $1,298,000 | $624 | RE/MAX PREMIER/ARCADIA |
Expenses
| Category | Value | Frequency |
|---|---|---|
| Home Owner Assessments Fee | $300 | Monthly |
Nearby Schools
Elementary School Hugo Reid Elementary | 0.7 miles away | KG - 05 | |
Elementary School Holly Avenue Elementary | 0.9 miles away | KG - 05 | |
High School Arcadia High | 1.2 miles away | 09 - 12 |
