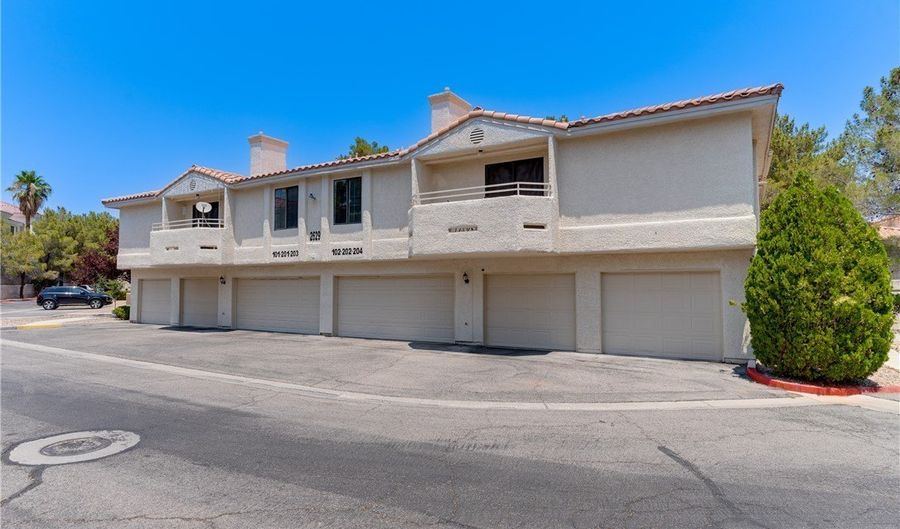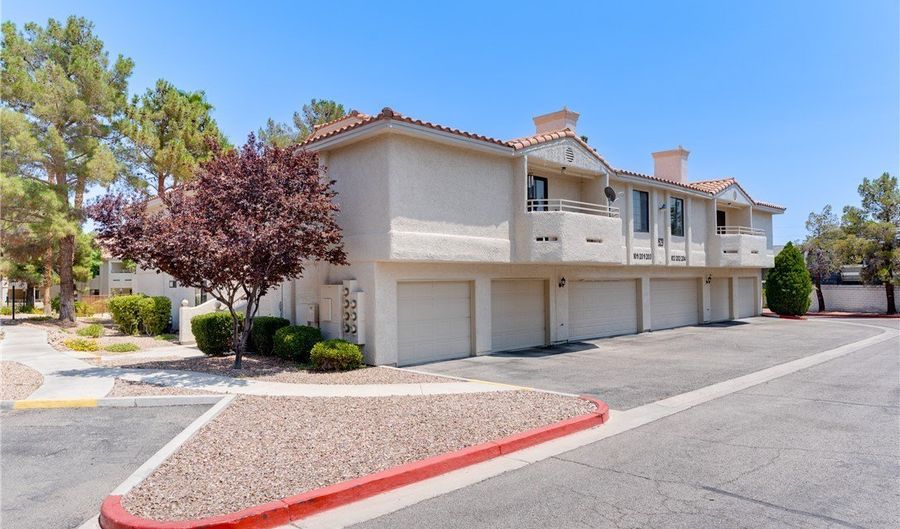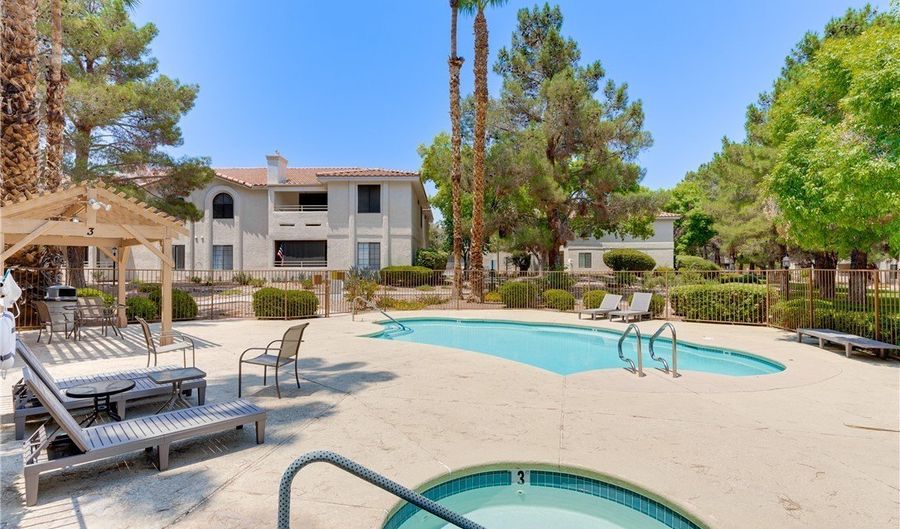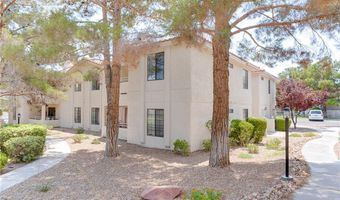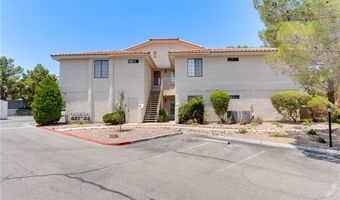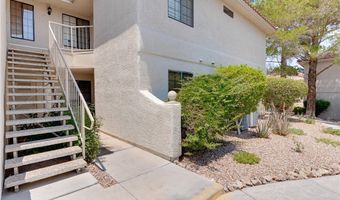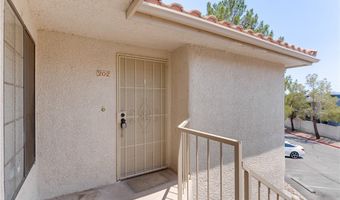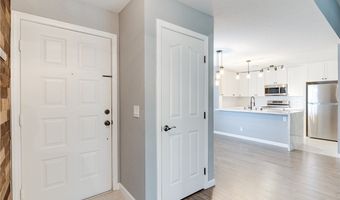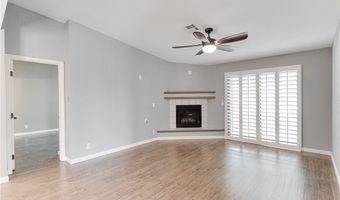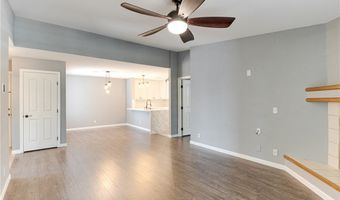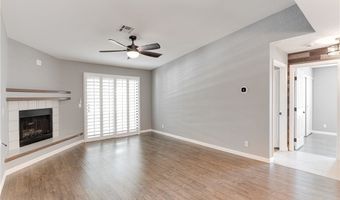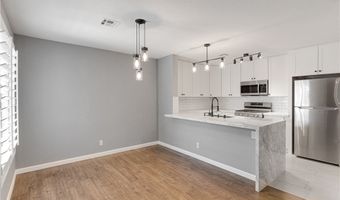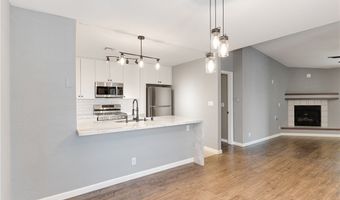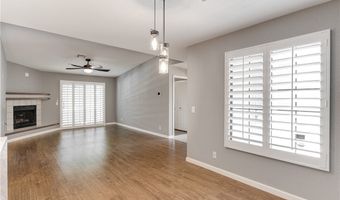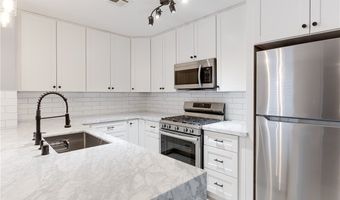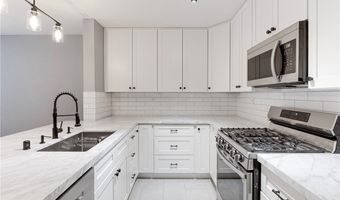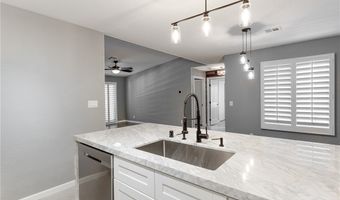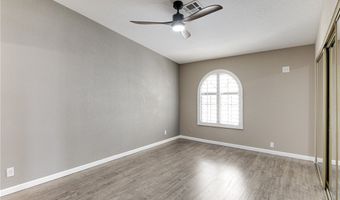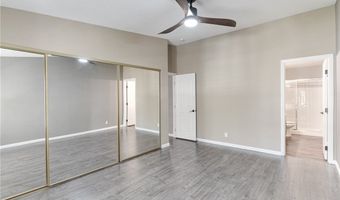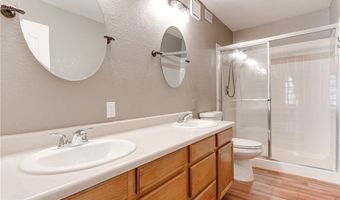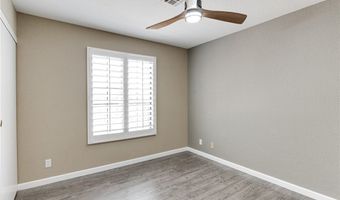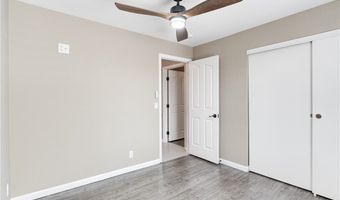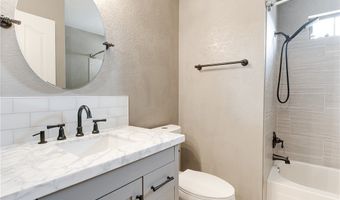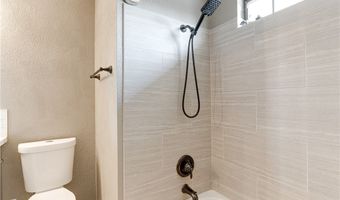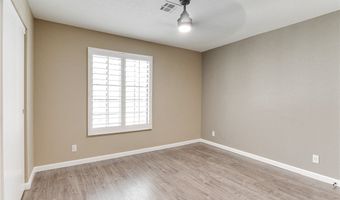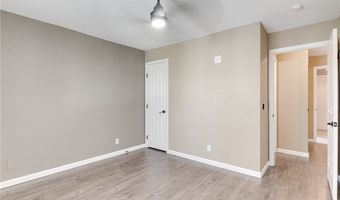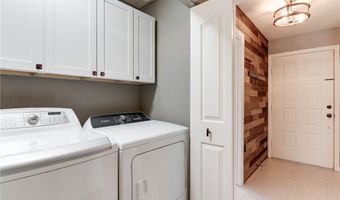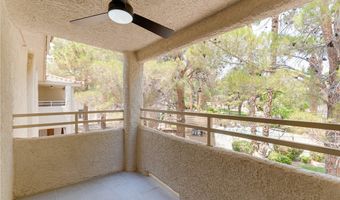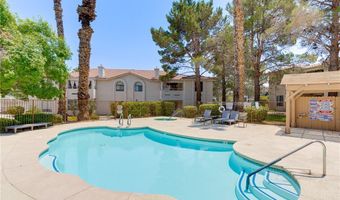2629 S Durango Dr 202Las Vegas, NV 89117
Price
$1,950/mo
Listed On
Type
For Rent
Status
Active
3 Beds
2 Bath
1234 sqft
For Rent $1,950/mo
Snapshot
Type
For Sale
Category
Rent
Property Type
Residential Lease
Property Subtype
Condominium
MLS Number
2701217
Parcel Number
163-08-512-082
Property Sqft
1,234 sqft
Lot Size
Year Built
1990
Year Updated
Bedrooms
3
Bathrooms
2
Full Bathrooms
1
3/4 Bathrooms
1
Half Bathrooms
0
Quarter Bathrooms
0
Lot Size (in sqft)
-
Price Low
-
Room Count
4
Building Unit Count
-
Condo Floor Number
-
Number of Buildings
-
Number of Floors
0
Parking Spaces
1
Location Directions
South on Durango from W Sahara to Admirals point gate, on the right approx. 1/4 mile from Sahara, once inside turn left, then right, last building on the right.
Subdivision Name
Admirals Point Amd
Franchise Affiliation
Keller Williams Realty
Special Listing Conditions
Auction
Bankruptcy Property
HUD Owned
In Foreclosure
Notice Of Default
Probate Listing
Real Estate Owned
Short Sale
Third Party Approval
Description
Step into this beautifully remodeled 3-bedroom, 2.5-bath condo that offers comfort, style, and functional living. The bright and airy living room welcomes you with a cozy fireplace and easy access to a private balcony through sliding doors—perfect for relaxing or entertaining. The space flows into a modern kitchen featuring a high breakfast bar, stainless steel appliances, and a dedicated area for a dining table. Upstairs, you'll find spacious bedrooms, including a primary suite with a luxurious en-suite bathroom showcasing a double vanity with quartz countertops, sleek undermount sinks, and a walk-in shower with floor-to-ceiling tile, a built-in niche, contemporary glass sliding door, and pebble-style flooring that adds a spa-like feel.
More Details
MLS Name
Greater Las Vegas Association of REALTORS®, Inc.
Source
ListHub
MLS Number
2701217
URL
MLS ID
GLVARNV
Virtual Tour
PARTICIPANT
Name
Shelby Henning
Primary Phone
(702) 939-0000
Key
3YD-GLVARNV-235005
Email
shelbyhenning@kw.com
BROKER
Name
Keller Williams, The Marketplace
Phone
(702) 939-0000
OFFICE
Name
Keller Williams MarketPlace
Phone
(702) 939-0000
Copyright © 2025 Greater Las Vegas Association of REALTORS®, Inc. All rights reserved. All information provided by the listing agent/broker is deemed reliable but is not guaranteed and should be independently verified.
Features
Basement
Dock
Elevator
Fireplace
Greenhouse
Hot Tub Spa
New Construction
Pool
Sauna
Sports Court
Waterfront
Appliances
Dishwasher
Dryer
Garbage Disposer
Microwave
Range
Refrigerator
Washer
Architectural Style
Other
Construction Materials
Frame
Stucco
Cooling
Central Air
Electric
Exterior
Community Pool
Flooring
Tile
Tile - Ceramic
Vinyl
Heating
Central
Fireplace(s)
Natural Gas
Interior
Ceiling Fans
Window Treatments
Fireplace
Parking
Garage
Roof
Tile
Rooms
Bathroom 1
Bathroom 2
Bedroom 1
Bedroom 2
Bedroom 3
Kitchen
Utilities
Cable Available
History
| Date | Event | Price | $/Sqft | Source |
|---|---|---|---|---|
| Listed For Rent | $1,950 | $2 | Keller Williams MarketPlace |
Expenses
| Category | Value | Frequency |
|---|---|---|
| Pet Deposit | $350 | Once |
| Security Deposit | $1,950 | Once |
Nearby Schools
Show more
Get more info on 2629 S Durango Dr 202, Las Vegas, NV 89117
By pressing request info, you agree that Residential and real estate professionals may contact you via phone/text about your inquiry, which may involve the use of automated means.
By pressing request info, you agree that Residential and real estate professionals may contact you via phone/text about your inquiry, which may involve the use of automated means.
