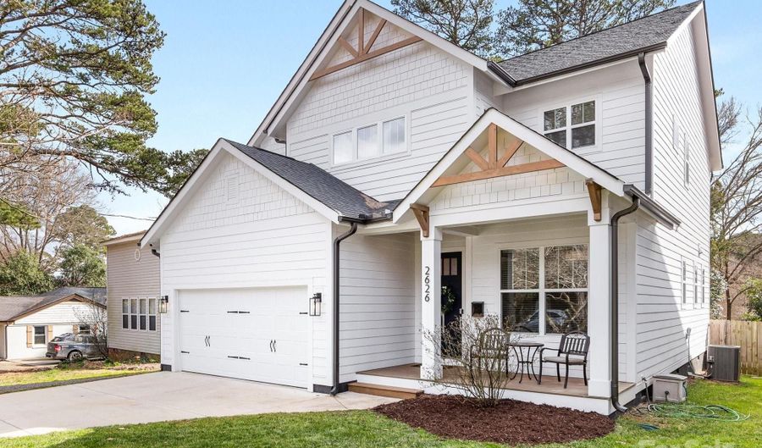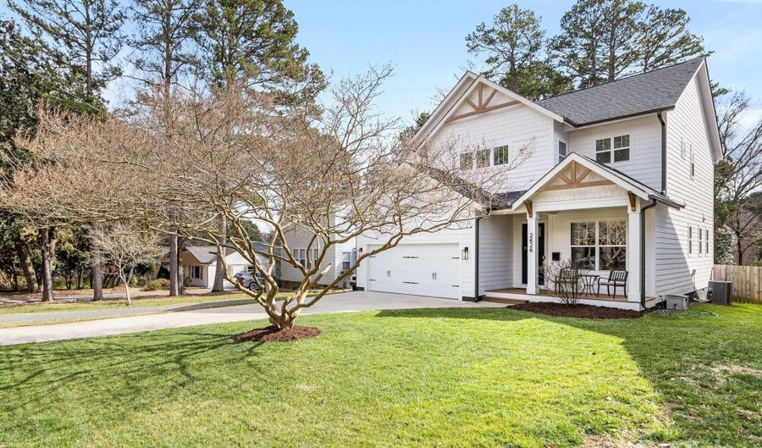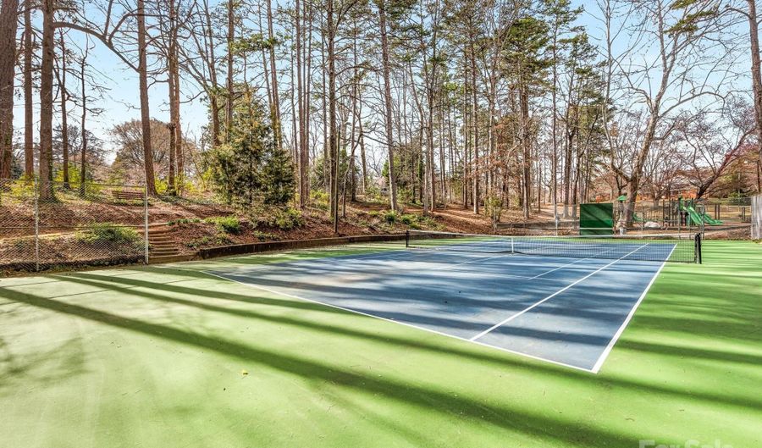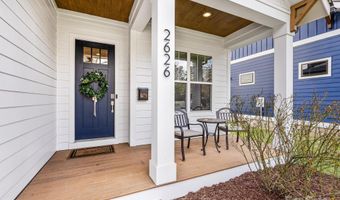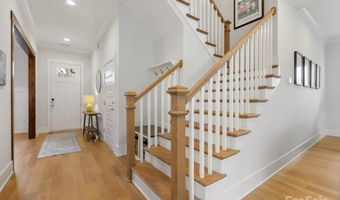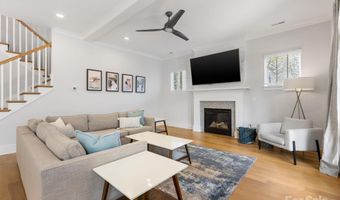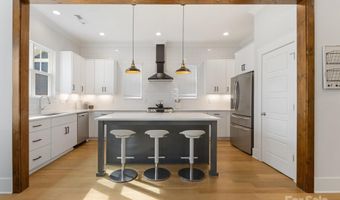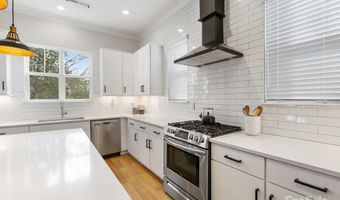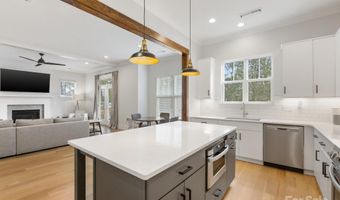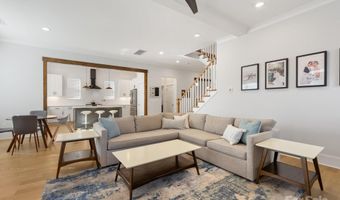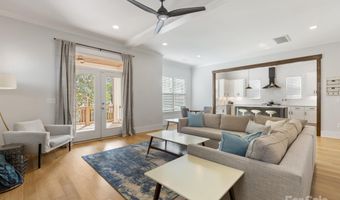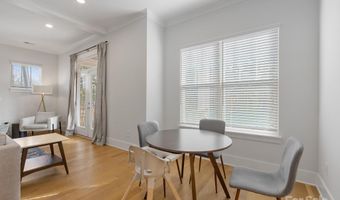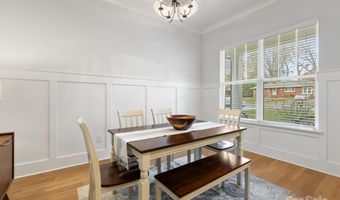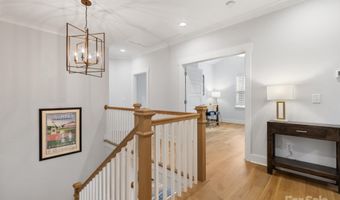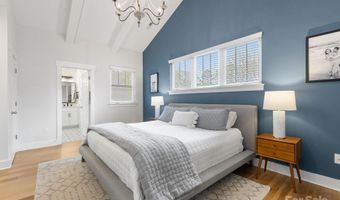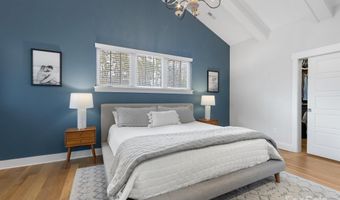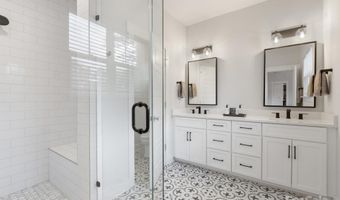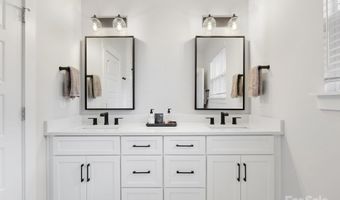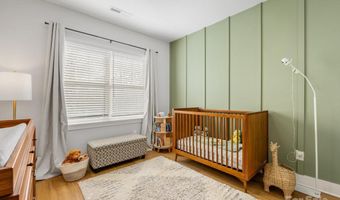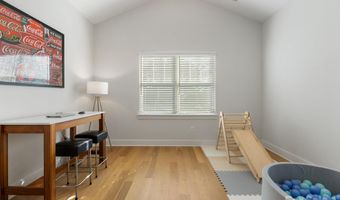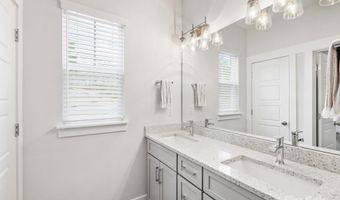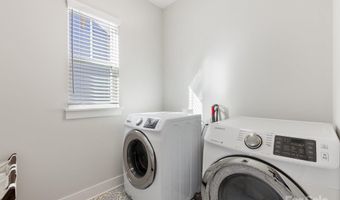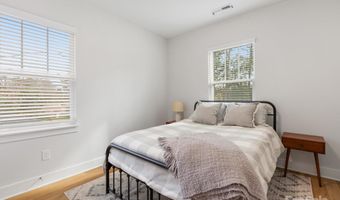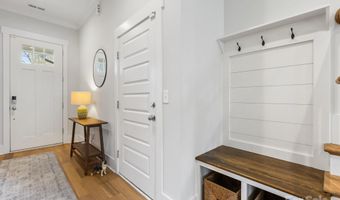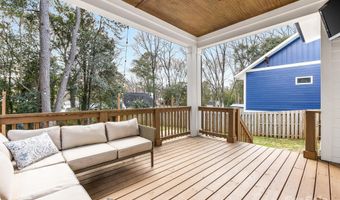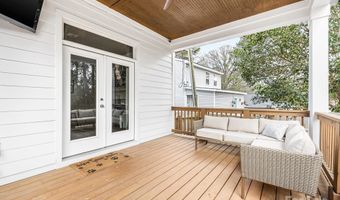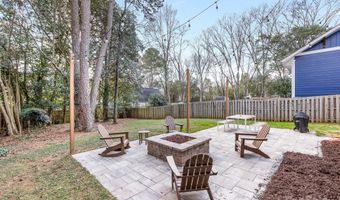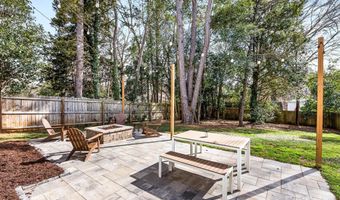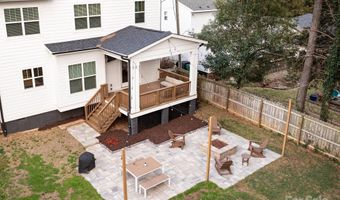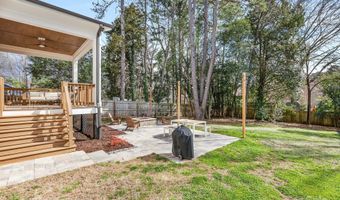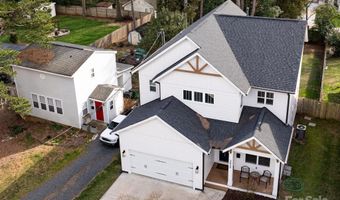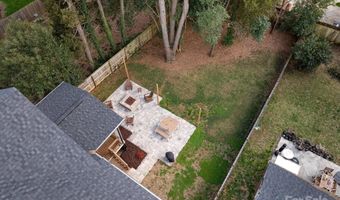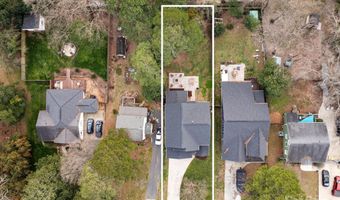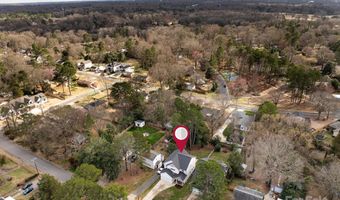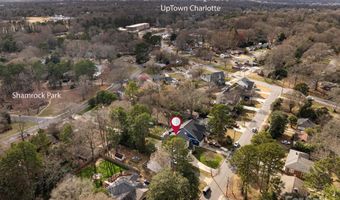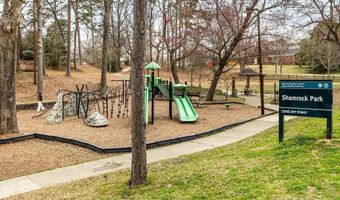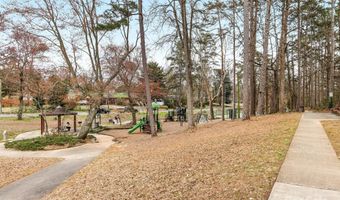2626 Palm Ave Charlotte, NC 28205
Snapshot
Description
Fantastic newer construction home in Country Club Heights! Just around the corner from Plaza Midwood & Shamrock Park, this home has beautiful, intentional spaces for everyday living. Built in 2020, the home features hardwood floors throughout both living levels, spacious bedrooms, paneling details, high ceilings & sufficient storage. Natural light abounds throughout the open floorplan on Main Floor. Kitchen features a gas range, quartz counters, under cabinet lighting plus a pantry. Vaulted ceiling in Primary Bedroom with beam detail, chandelier, walk in closet, paneled furniture nook plus ensuite bath featuring artisan tile, dual vanity, tile shower, & separate water closet. 4th bedroom is wonderful flex space for office, play or bonus room. Outdoor living & entertaining at it's finest with gas fire pit & stone patio, covered deck w/ beadboard ceiling detail & wired for TV - even a fenced backyard for your favorite furry friends. Close to Uptown, NoDa, Midwood & everything in between!
More Details
Features
History
| Date | Event | Price | $/Sqft | Source |
|---|---|---|---|---|
| Listed For Sale | $825,000 | $342 | Helen Adams Realty |
